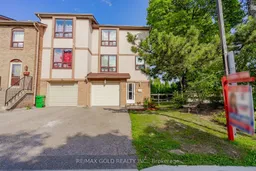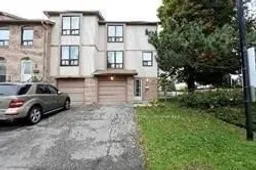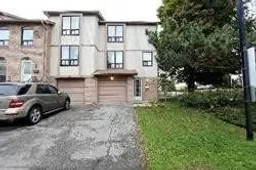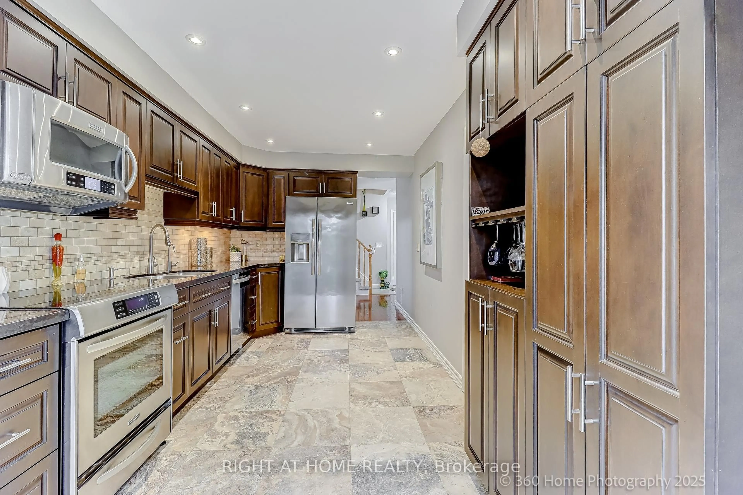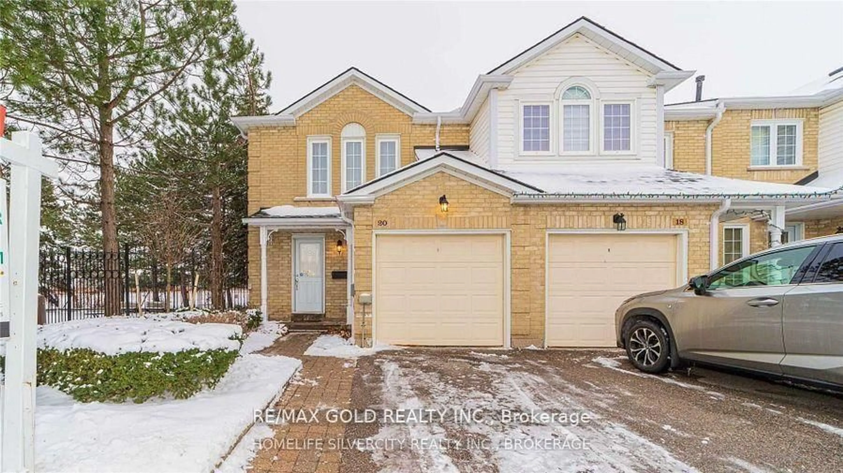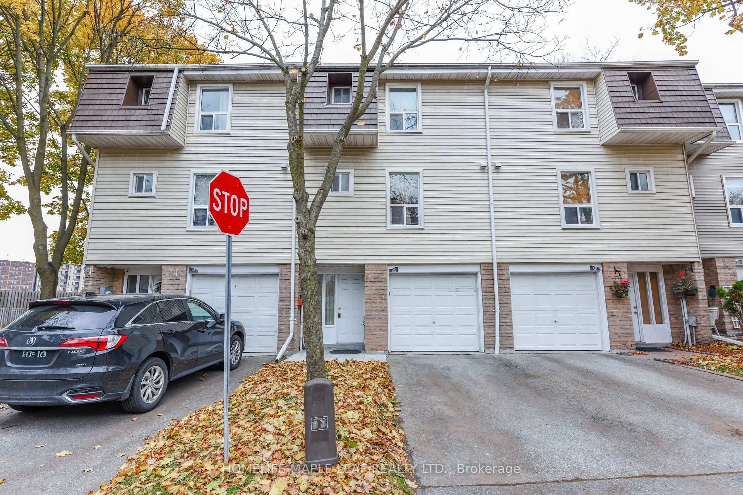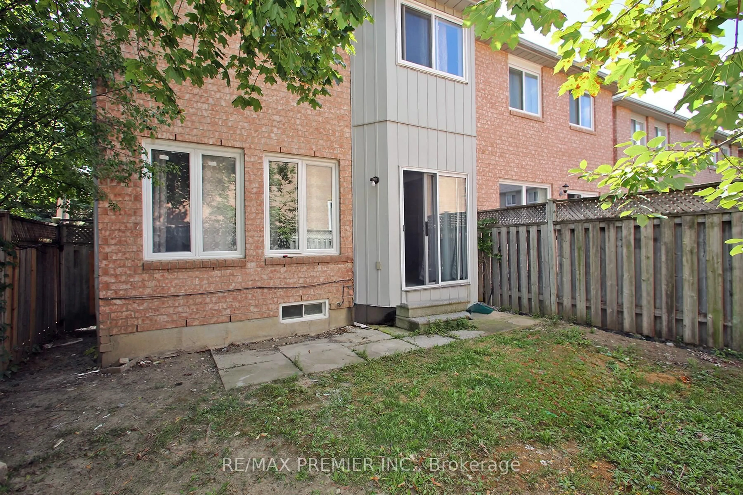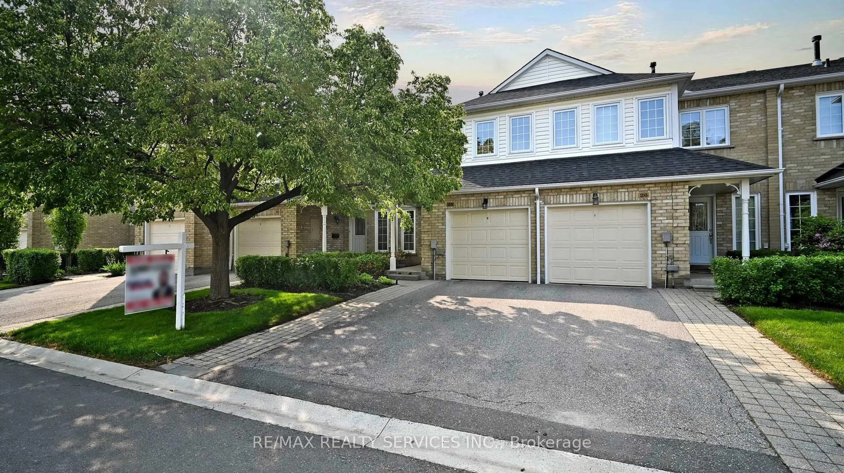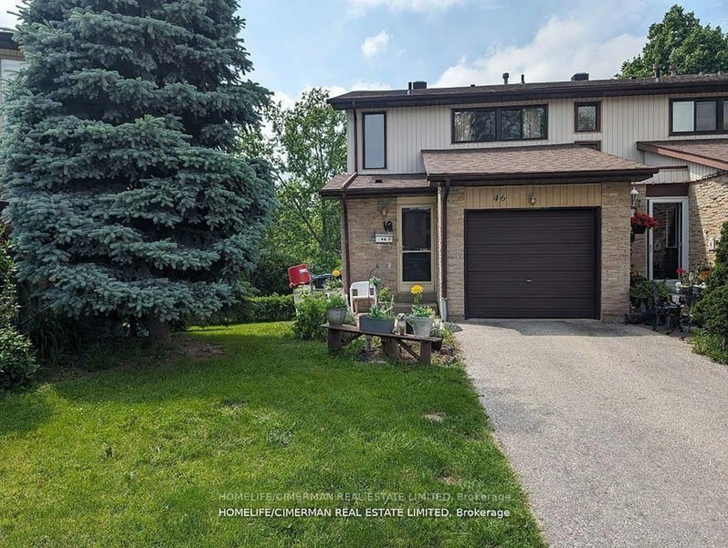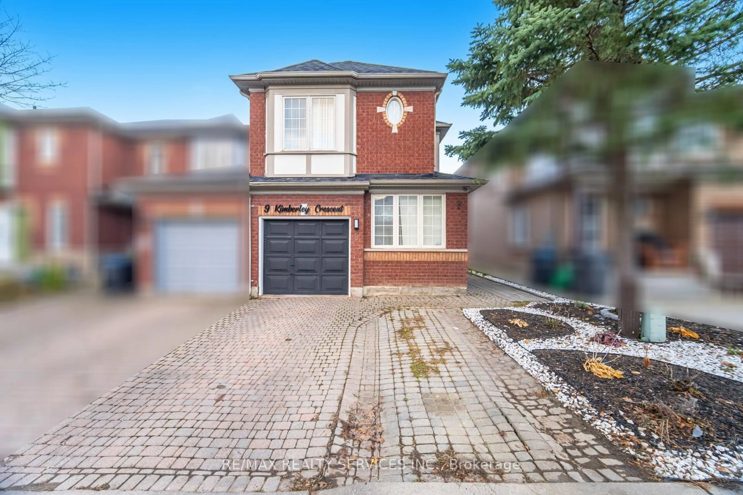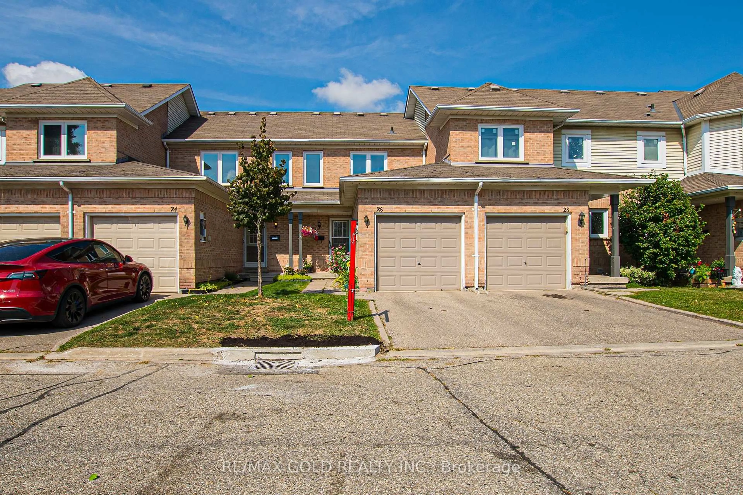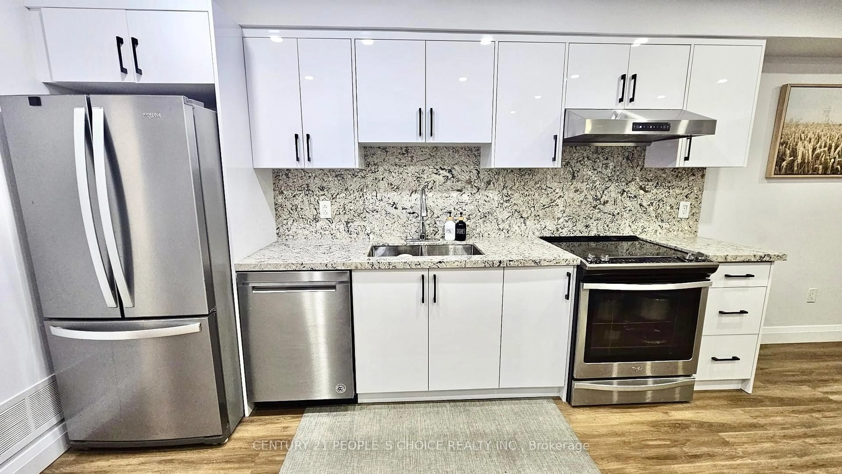Welcome to 57 Guildford Cres., Brampton an Ideal 3 Bedrooms' Spacious End Unit Townhouse for First Time Home Buyers or Growing Family Offers Comfort, Style with Convenient Location Close to All Amenities, Hwy, Banks, Schools, Parks Features Great Curb Appeal Leads to Welcoming Foyer walks out to Newly Renovated Privately Fenced Backyard with 2 Pc Washroom on Main Floor Perfect for Relaxing Summer with Friends and Family...Functional Layout on 2nd Floor Offers Bright and Extra Spacious Living/Dining Combined can be Used as Great Room Full of Natural Light...Large Eat in Kitchen with New Counter Top (2025), Breakfast Area Overlooks to Beautiful Manicured Backyard...Third Floor Features 3 Generous Sized Bedrooms with Newly Renovated Full Washroom...Lots of Upgrades Include: Laminate Flooring Throughout the House , Stairs Polished (2025); New Shutters (2025); Both Washrooms Renovated (2025); Fresh Paint (2025); New Kitchen Counter Top (2025); Main Floor Flooring (2025); New Garage Door (2025), Updated Modern Eat In Kitchen With Stainless Steel Appliances, Finished Main Floor With Laundry Room And Powder Room and Much More...Ready to Move in Beautiful Home
Inclusions: All Existing Appliances; All ElFs
