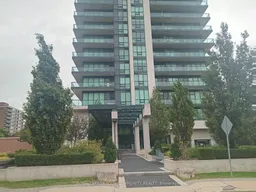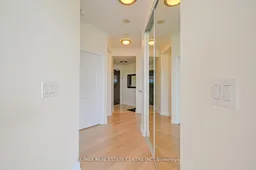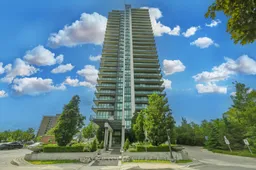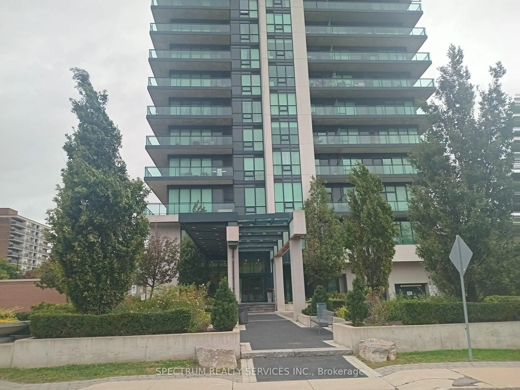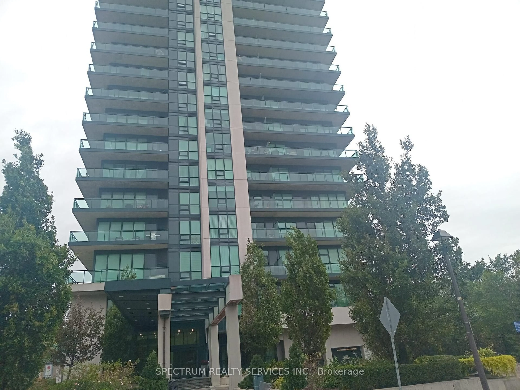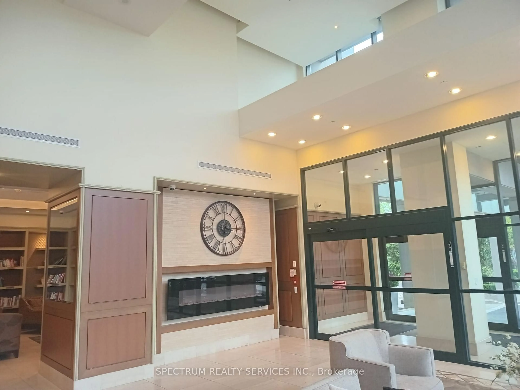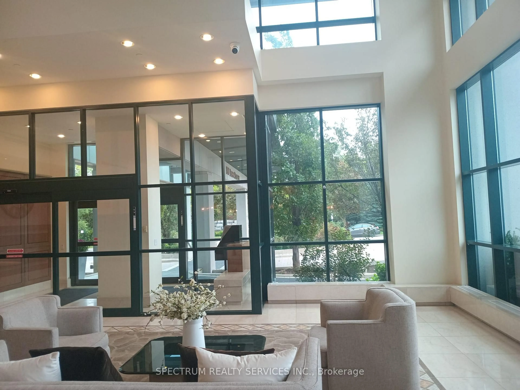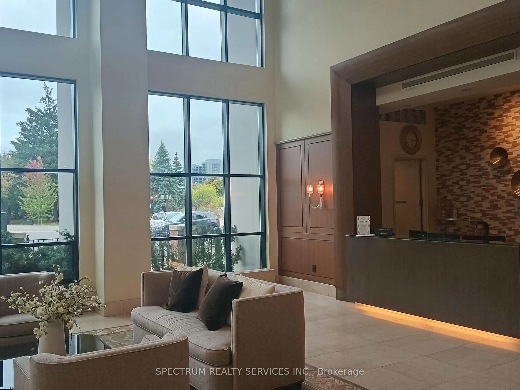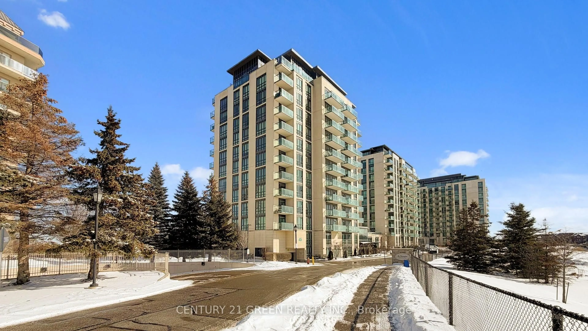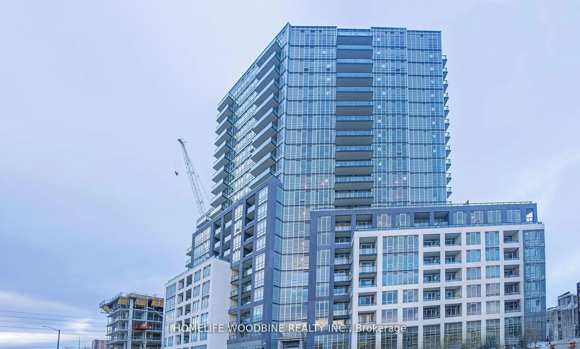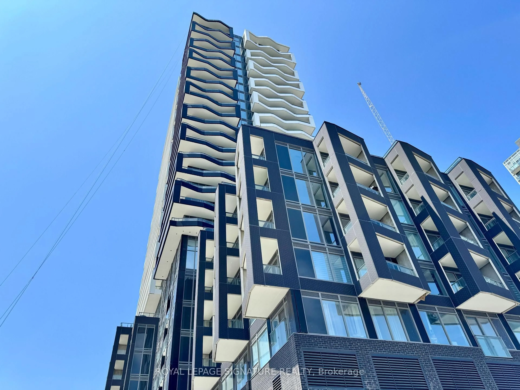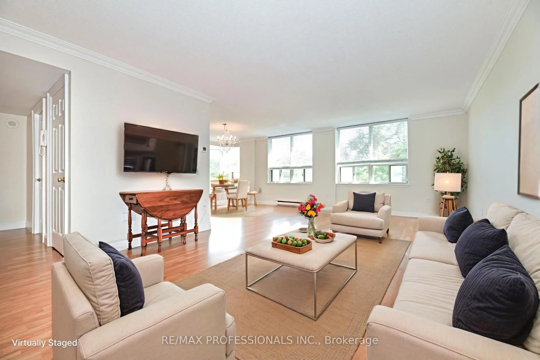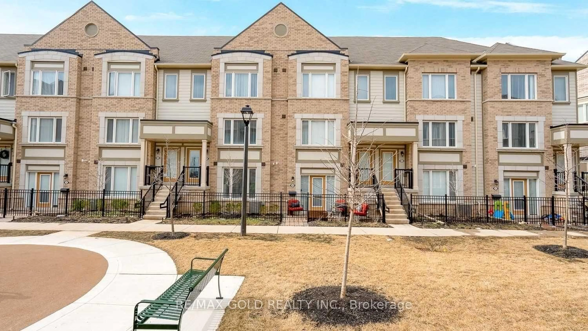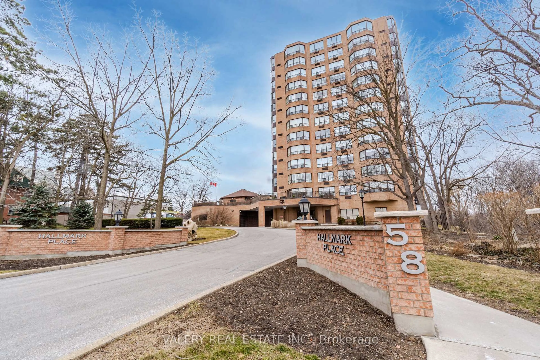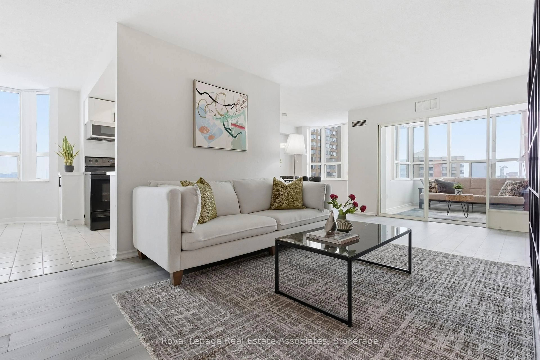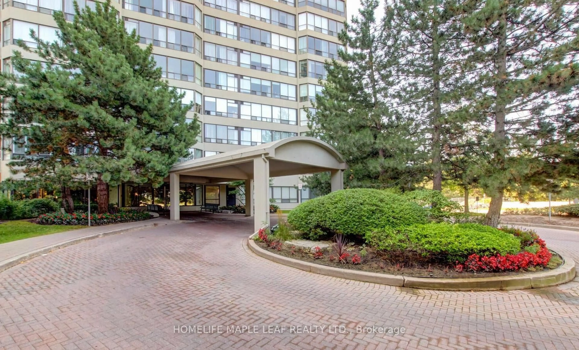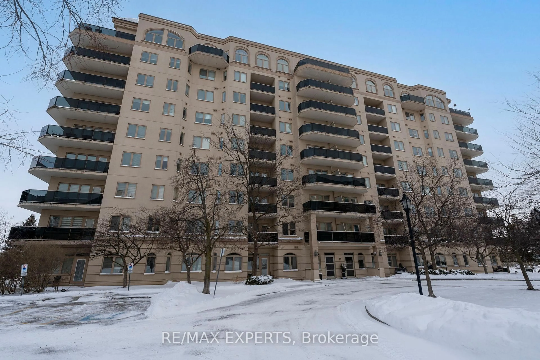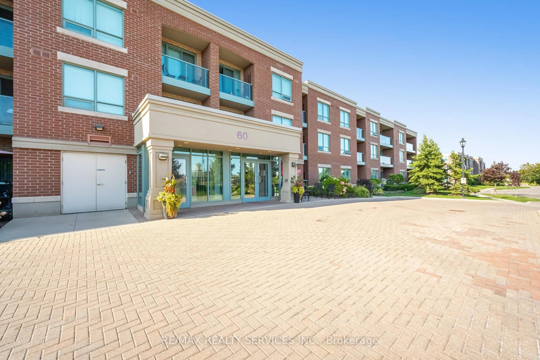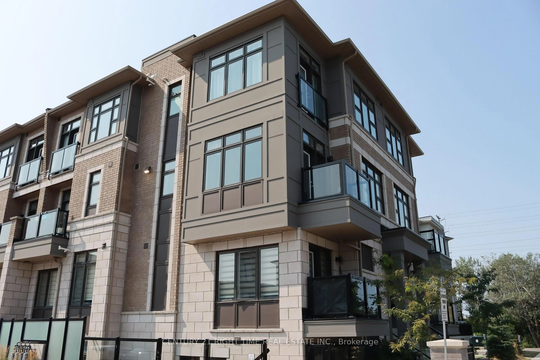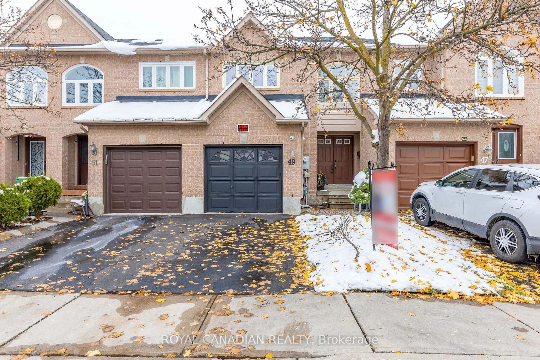100 John St #608, Brampton, Ontario L6W 0A8
Contact us about this property
Highlights
Estimated valueThis is the price Wahi expects this property to sell for.
The calculation is powered by our Instant Home Value Estimate, which uses current market and property price trends to estimate your home’s value with a 90% accuracy rate.Not available
Price/Sqft$441/sqft
Monthly cost
Open Calculator
Description
Amazing Opportunity**Unit Condo Approximately 1200 Sq Ft Features 2 Bedrooms, 2 Bathrooms Stunning Sun-Filled Solarium With Sliding Doors** Modern Spacious Luxurious Space** Renovated & Modern Kitchen, Sleek Ceramic Countertops, Contemporary Cabinetry, Pot Lights, New Flooring, Oversized Primary Bedroom With Large 4 Piece Ensuite. Modern Living Room And Dining Room. Walk-Out To Balcony Overlooks Green Space, Walk-In Closet And Large Windows. The Other Bedroom Is Sun-Filled With Large Closets. Nestled In The Highly Sought-After Downtown Brampton, This Condo Offers Sunny North West Exposure Ready For Your Enjoyment, With An Impressive Selection Of Amenities Including A Meeting/Party Room, Gym, Guest Suite, Visitor Parking, Concierge And Close To GO Trains.
Property Details
Interior
Features
Main Floor
Living
5.15 x 3.56Laminate / W/O To Balcony / Combined W/Dining
Kitchen
4.55 x 3.1Granite Counter / Stainless Steel Appl / Ceramic Back Splash
Dining
5.15 x 3.56Above Grade Window / Combined W/Living / Open Concept
Primary
3.04 x 3.35W/I Closet / Laminate / 4 Pc Ensuite
Exterior
Features
Parking
Garage spaces 1
Garage type Underground
Other parking spaces 0
Total parking spaces 1
Condo Details
Inclusions
Property History
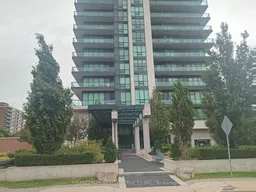 23
23