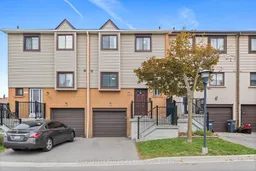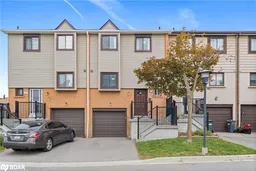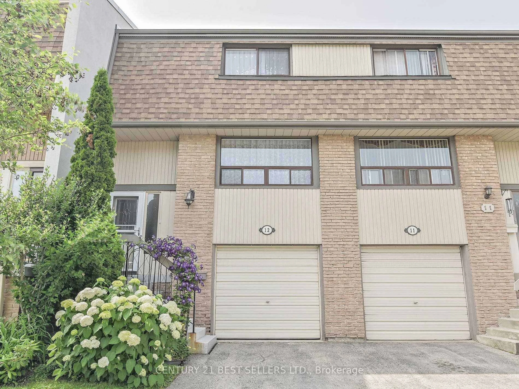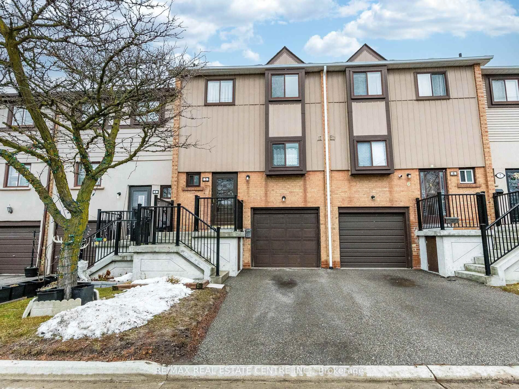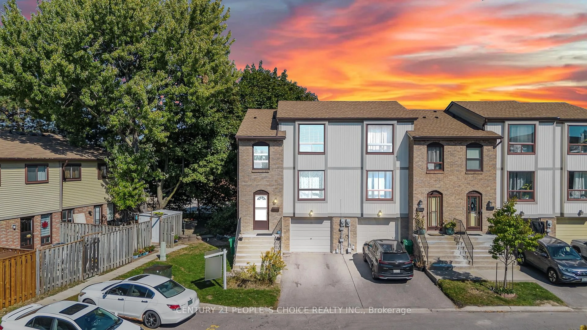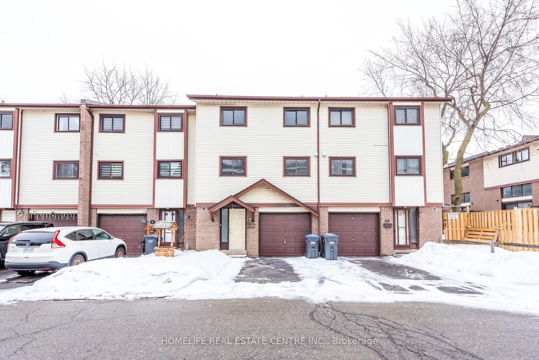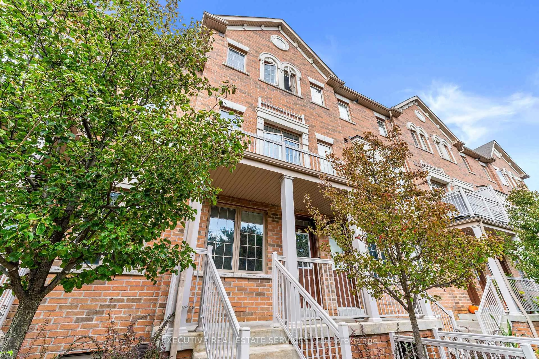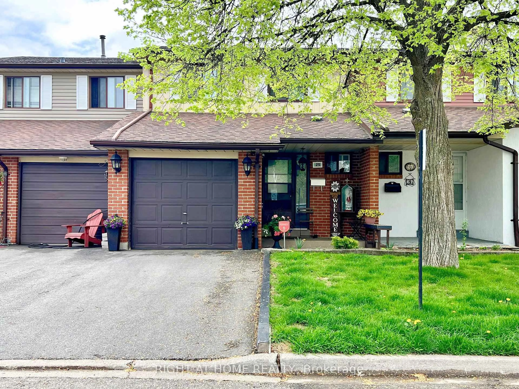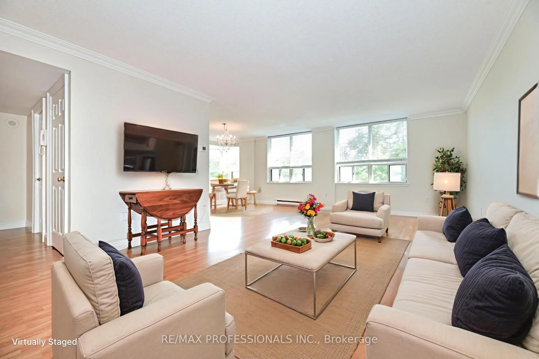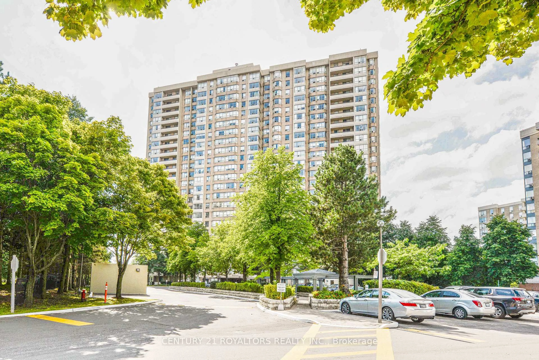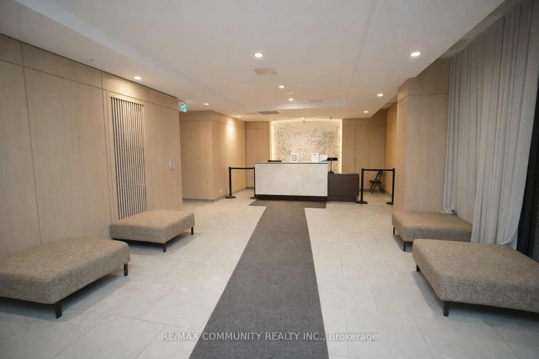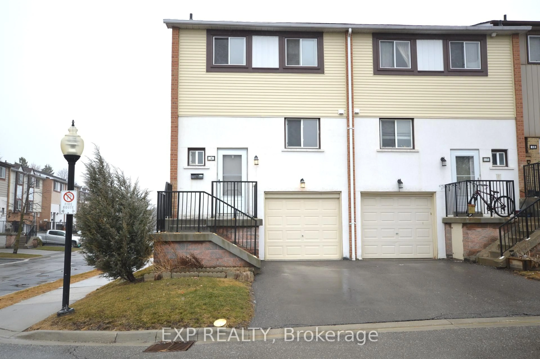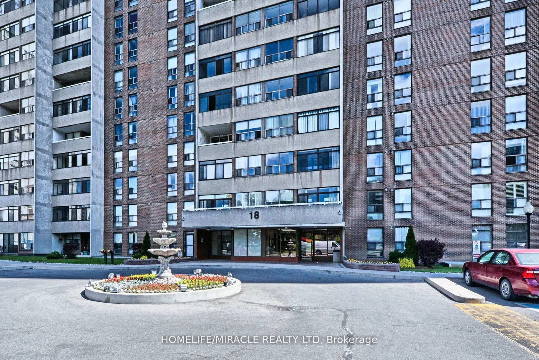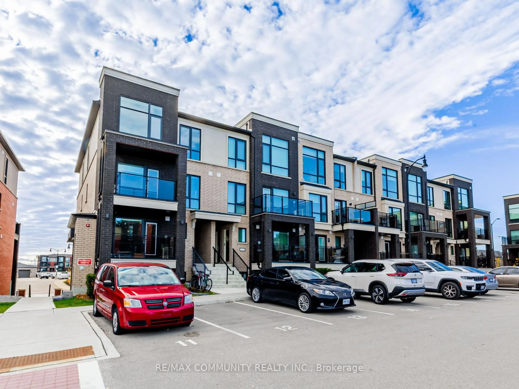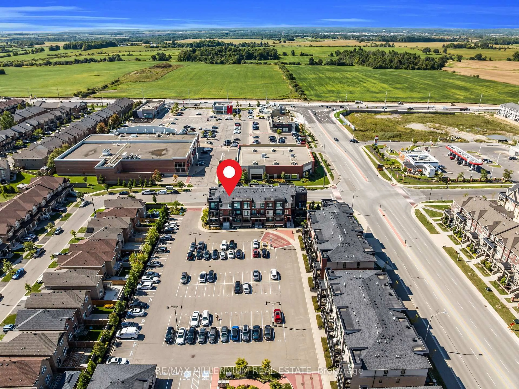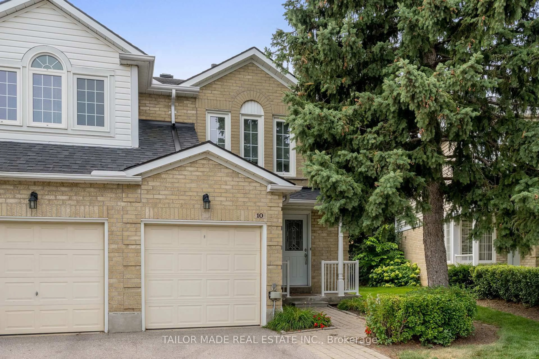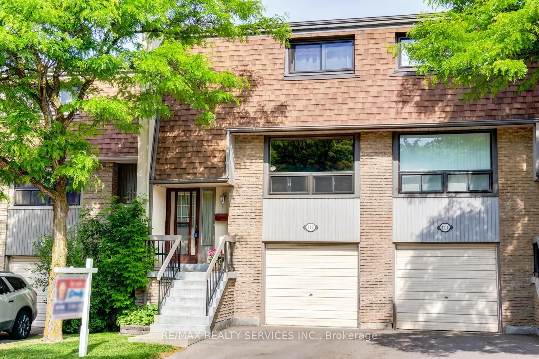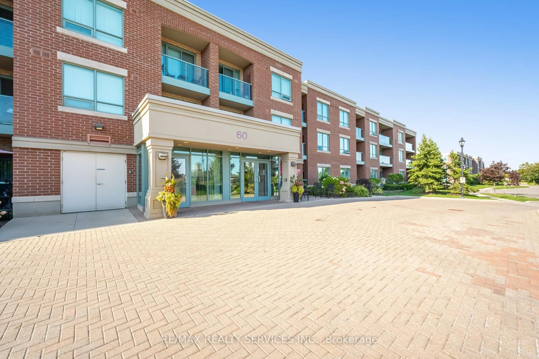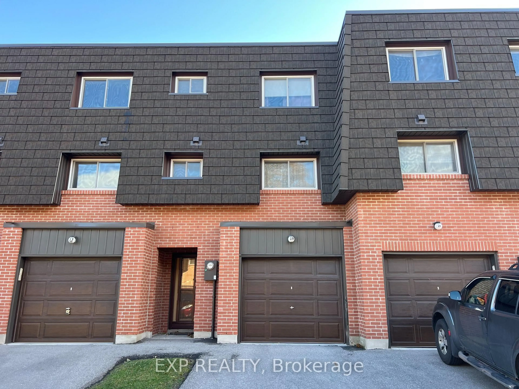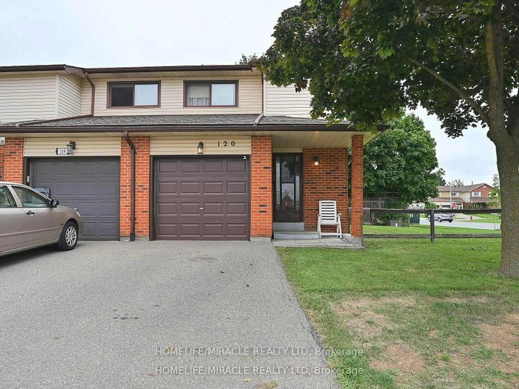Live in a bright, move-in-ready townhome at 2 Moregate Crescent, perfect for first-time buyers or growing families. This 3-bedroom, 2-bath home offers a practical layout with carpet-free living and thoughtful updates throughout. The main floor features a convenient 2-piece bathroom by the entrance and an open-concept living and dining area with large windows overlooking the backyard. The private kitchen faces the front yard and includes tile flooring, stainless steel appliances, a full pantry, and plenty of storage, while a double closet on the main floor helps keep things organized. On the second floor are three spacious bedrooms, including a primary with a generous walk-in closet, one with a double closet, and another with a standard closet, alongside a 4-piece bathroom. The finished basement adds versatility with luxury vinyl flooring (2022), a laundry area with a sink, and a rec room with a walkout to a fully fenced yard and deck, ideal for enjoying a barbecue or a quiet evening outdoors. Additional storage under the front porch and two parking spots, including a garage and driveway space, add even more convenience. This family-friendly community offers a playground, basketball court, outdoor inground pool, party/rec room, and plenty of visitor parking. Maintenance fees include exterior unit maintenance (windows, doors, roof, etc.), water, cable, high-speed internet, snow removal, and landscaping. Minutes from Trinity Commons, parks, trails, schools, the hospital, Highway 410, and other commuter routes, this home is ready for your next chapter. Extras: Roof (2023), New Front Door (2024).
Inclusions: All ELFs, All Appliances (S/S Range Hood (2021), S/S Stove (2021), and Dishwasher (2020)), Washer (2020), Dryer (2020), Garage Door Opener & Remote, and Window Coverings
