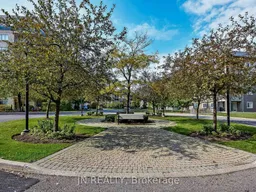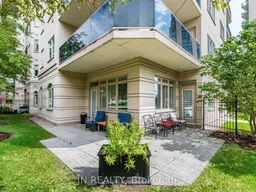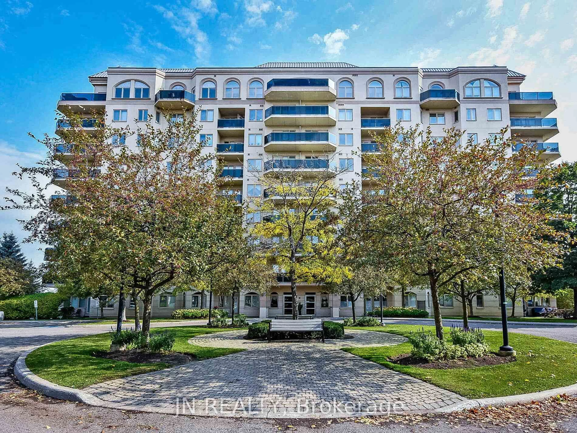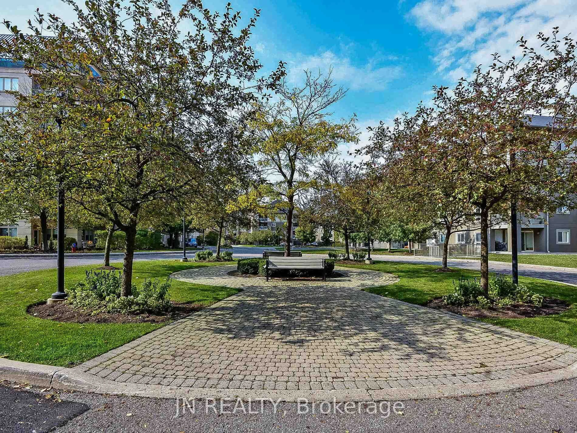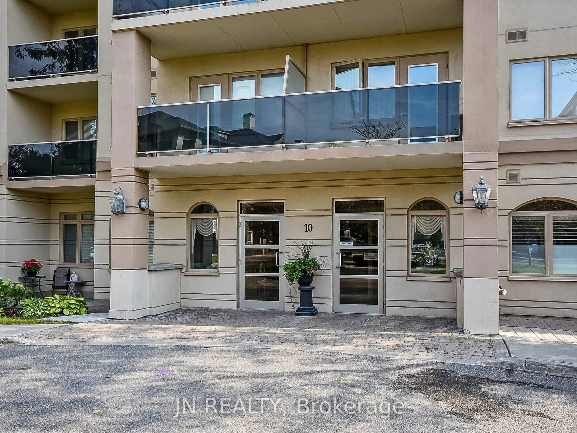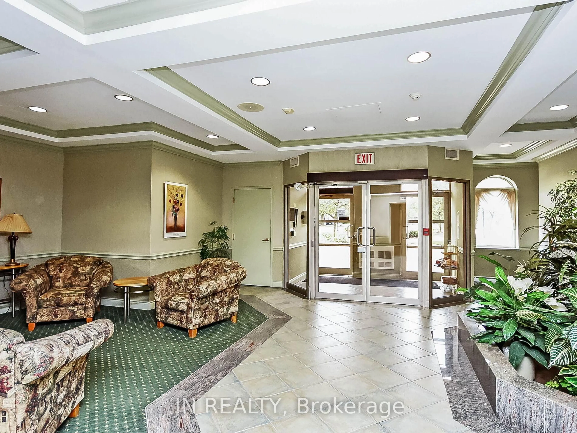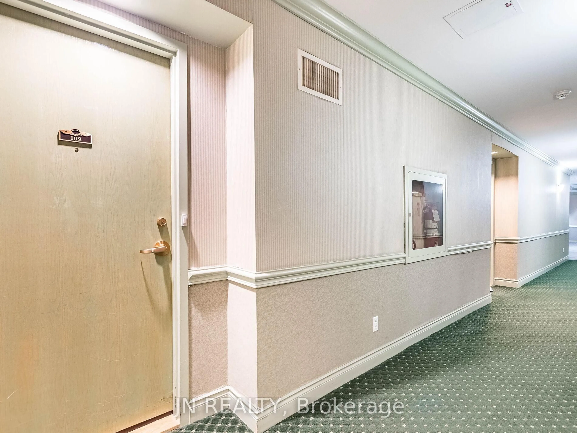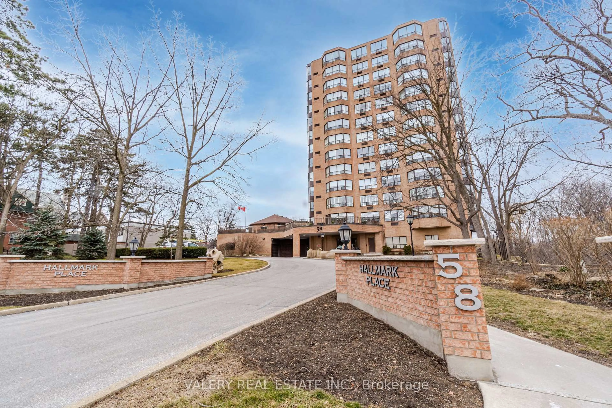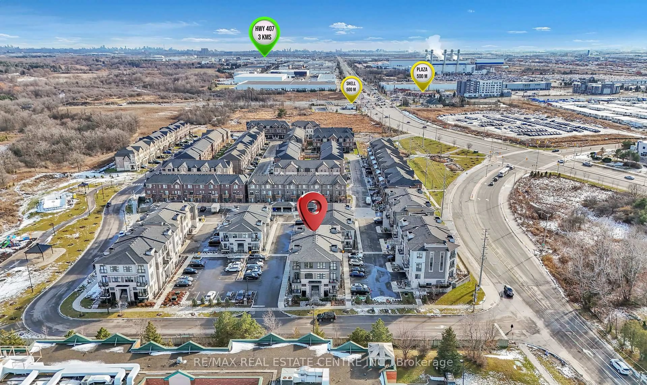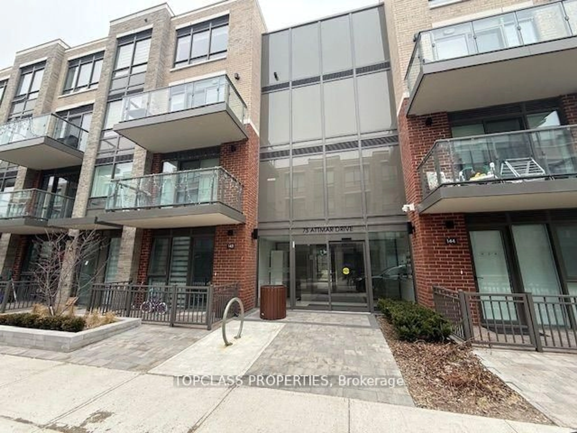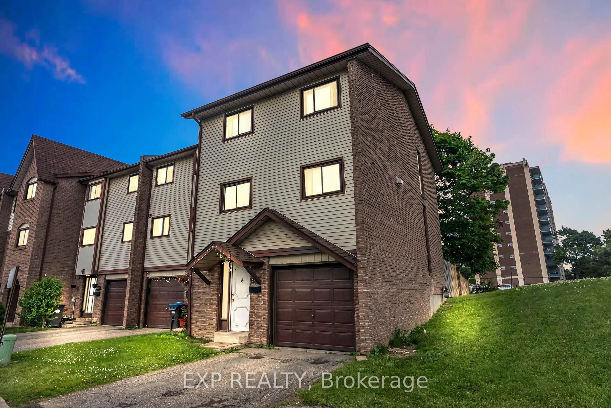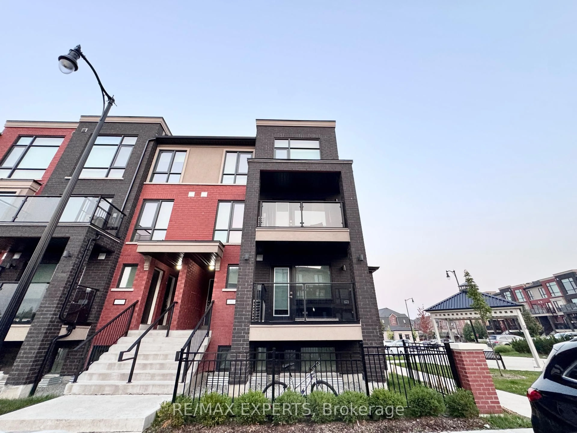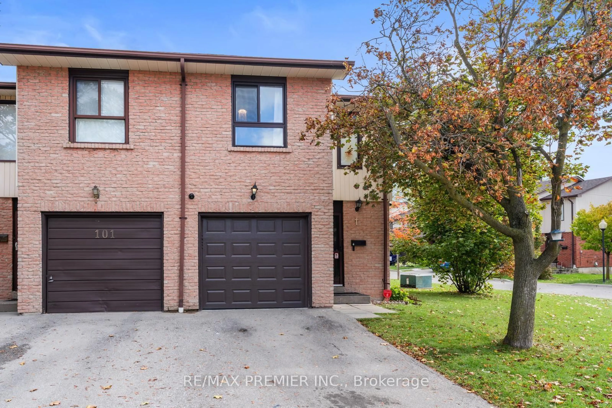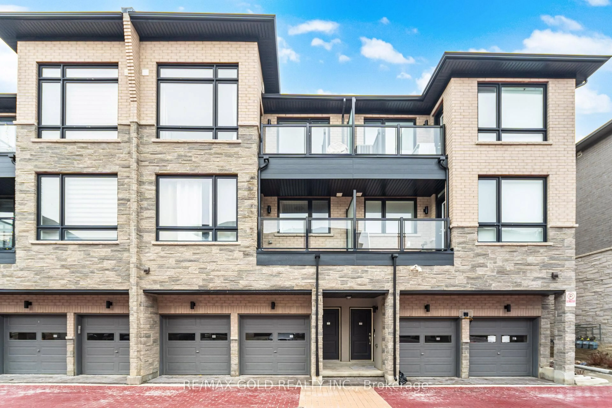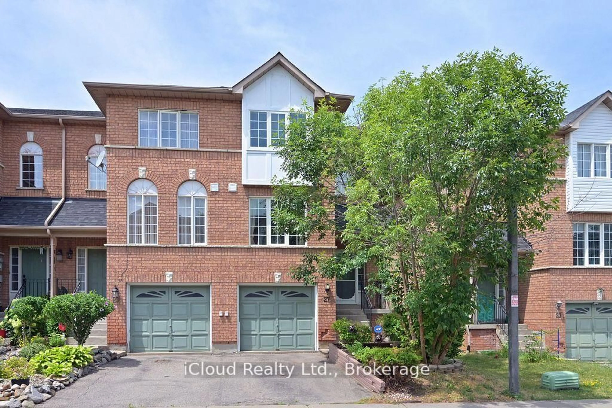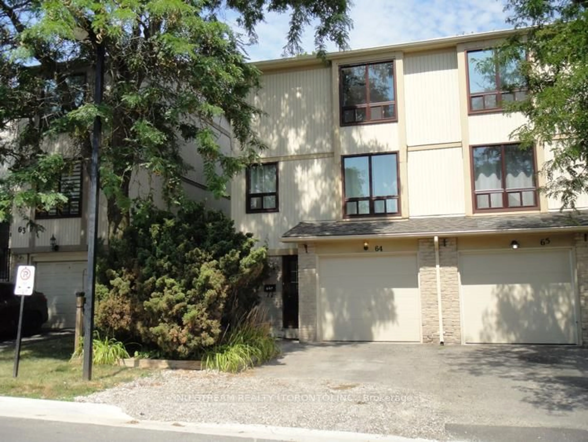10 Dayspring Circ #109, Brampton, Ontario L6P 1B9
Contact us about this property
Highlights
Estimated valueThis is the price Wahi expects this property to sell for.
The calculation is powered by our Instant Home Value Estimate, which uses current market and property price trends to estimate your home’s value with a 90% accuracy rate.Not available
Price/Sqft$414/sqft
Monthly cost
Open Calculator
Description
Step into 1,259 sq. ft. of sun filled, contemporary living in this rarely available ground floor corner suite-a home that feels more like a private retreat than a condo. With two street level walkouts leading to your own private ground-level patio, you can enjoy quiet morning coffees, easy grocery drop offs, and seamless indoor-outdoor living. It's also one of only six units in the entire building with direct BBQ access, giving you a level of freedom and convenience few condos offer. Inside, the space opens up with 9 ft ceilings, a bright and airy layout, two spacious bedrooms, two full bathrooms, and a flexible den perfect for a home office, guest room, or even a third bedroom. Ensuite laundry adds to the everyday comfort. Set beside the peaceful Clairville Conservation Area, nature is literally at your doorstep-ideal for morning walks, weekend hikes, or simply unwinding after a long day. The building elevates your lifestyle with premium amenities: a fully equipped fitness centre, rooftop deck, stylish party rooms, guest suites, and even a car wash station. Condo fees include cable TV, water, and parking, keeping monthly budgeting straightforward. All of this is just minutes from Brampton Civic Hospital, Pearson Airport, major shopping, dining, and key transit routes. This exceptional unit delivers the perfect blend of space, convenience, and lifestyle-a standout opportunity in a prime location.
Property Details
Interior
Features
Ground Floor
Living
3.51 x 3.23Laminate / Walk-Out / Large Window
Primary
4.06 x 3.21hardwood floor / Walk-Out / 3 Pc Ensuite
Breakfast
3.13 x 2.25Combined W/Kitchen / Ceramic Floor / Above Grade Window
2nd Br
4.8 x 3.11hardwood floor / Above Grade Window / Ceiling Fan
Exterior
Features
Parking
Garage spaces 1
Garage type Underground
Other parking spaces 0
Total parking spaces 1
Condo Details
Inclusions
Property History
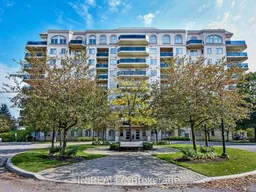 50
50