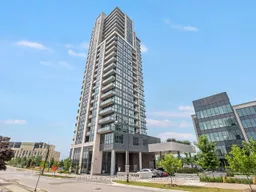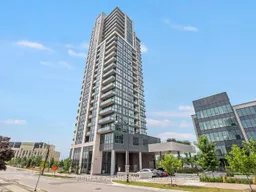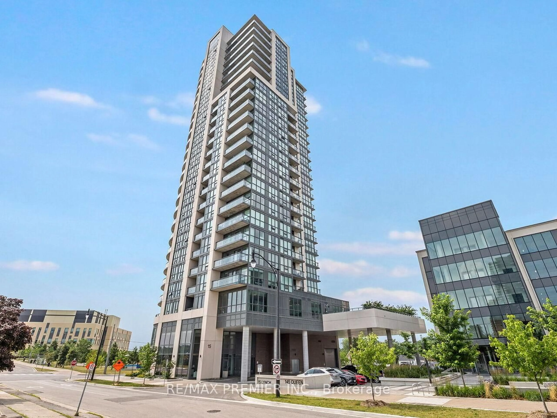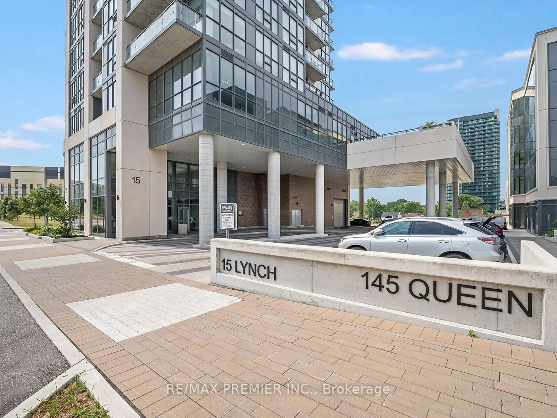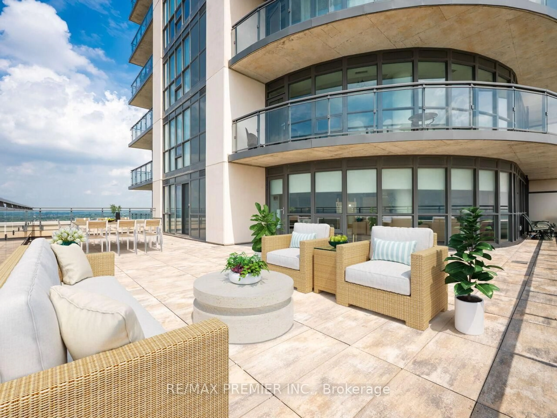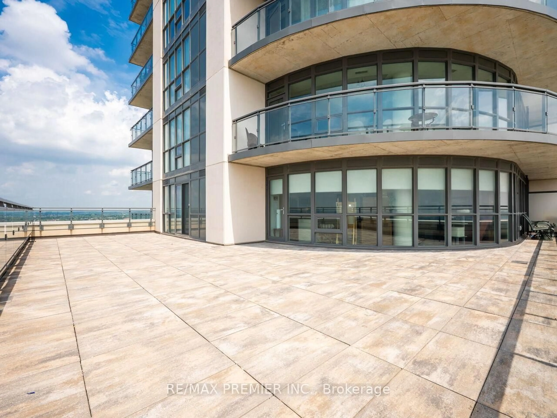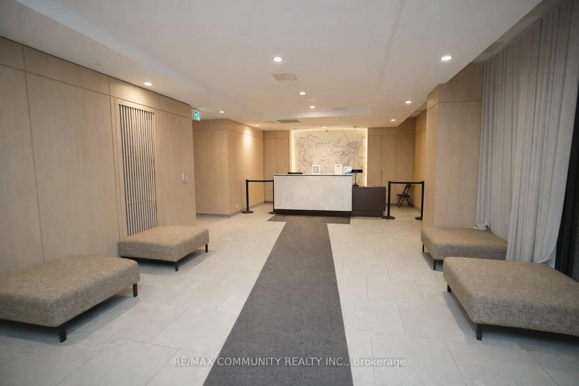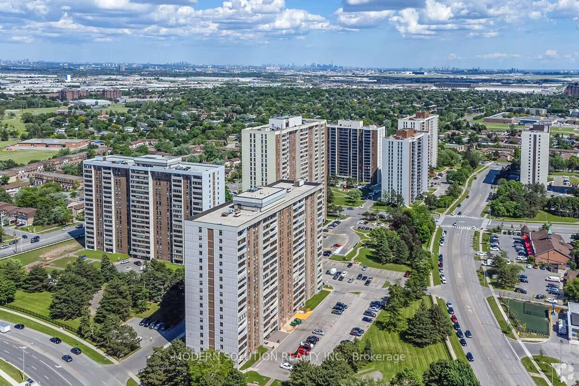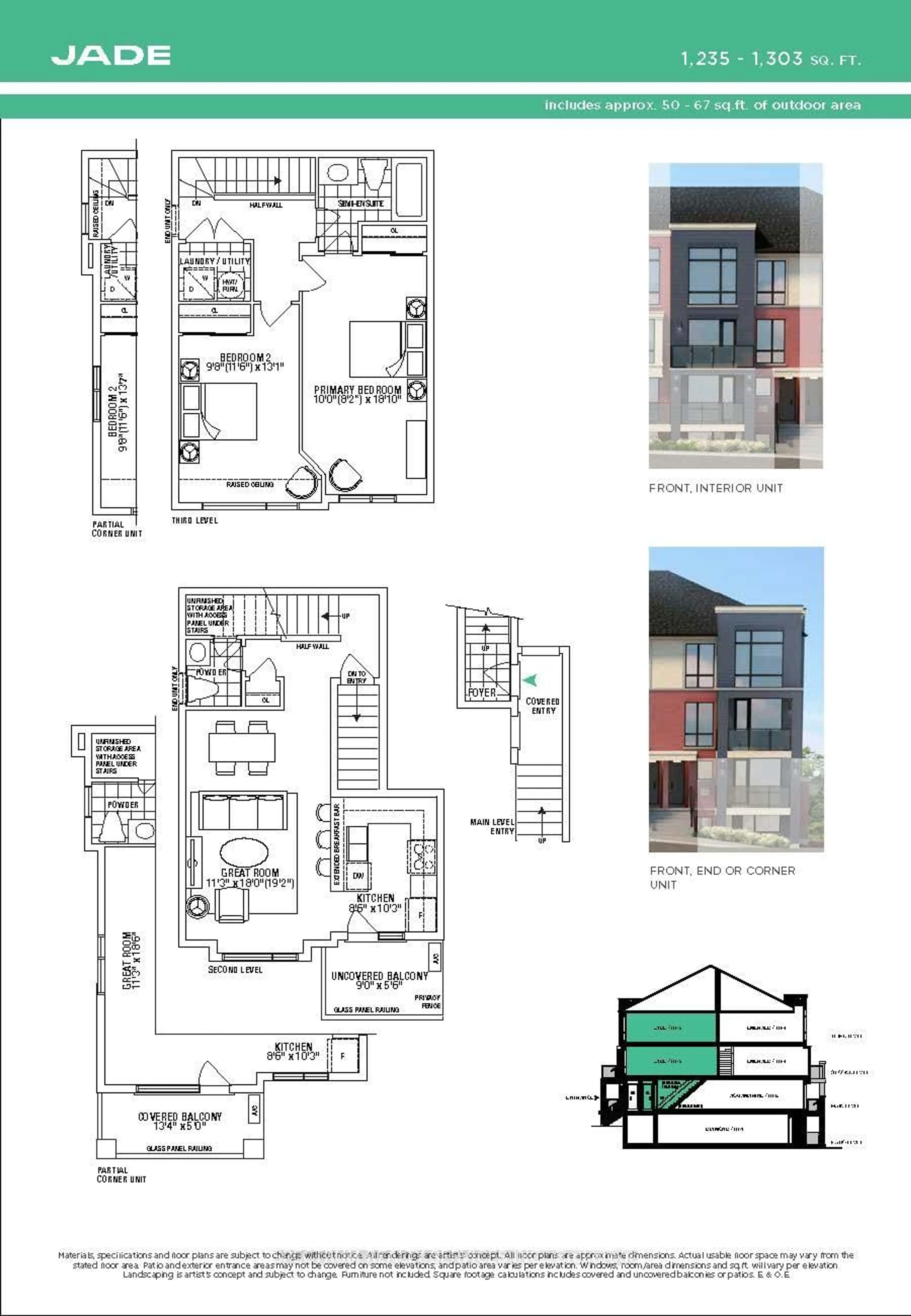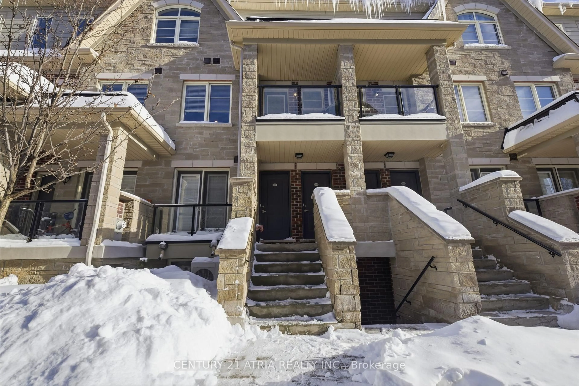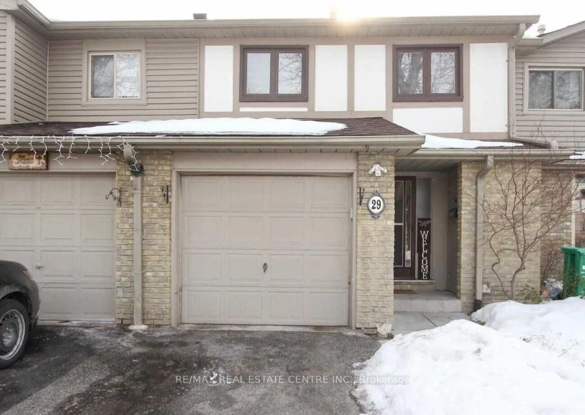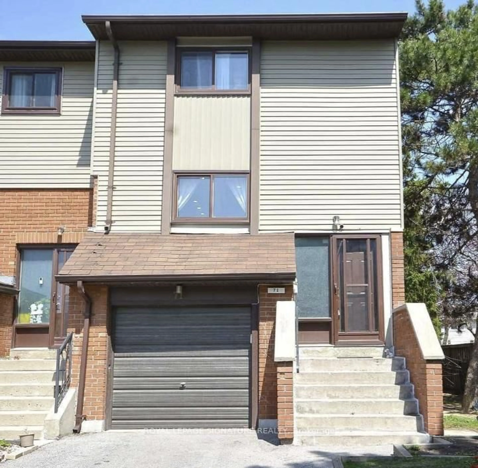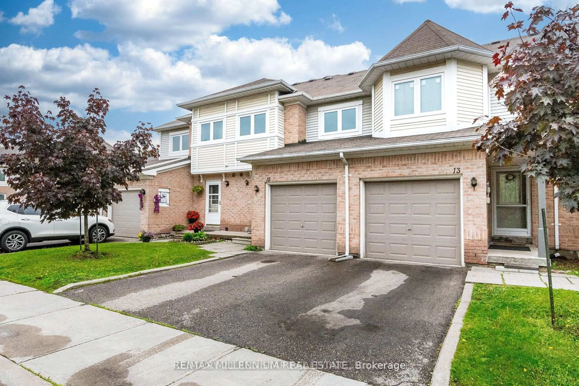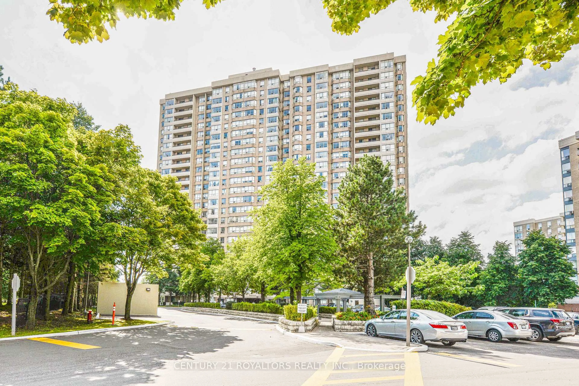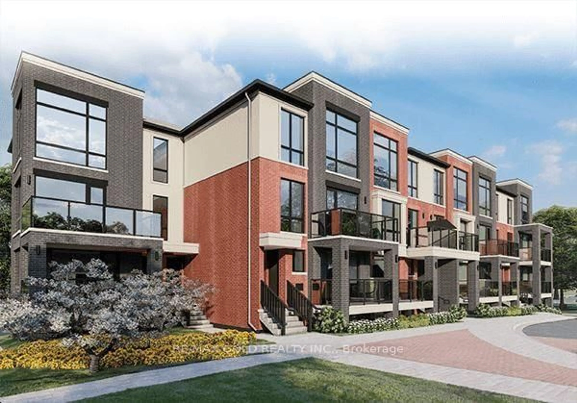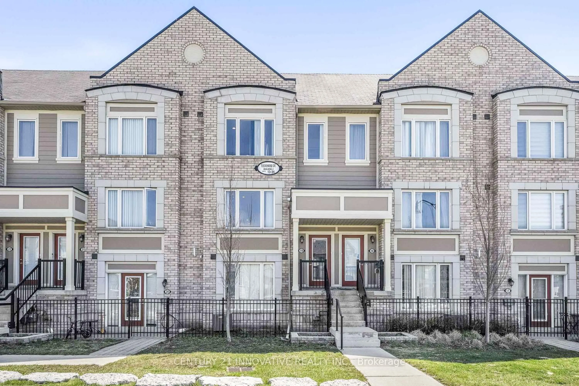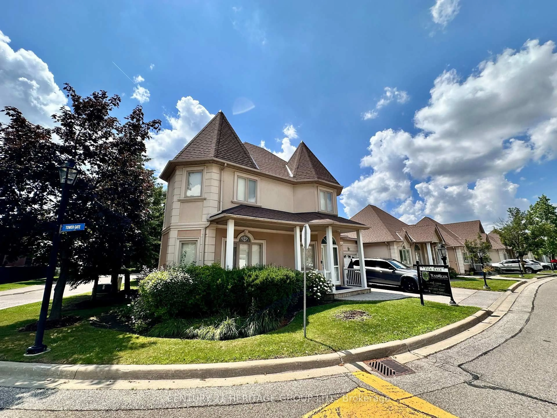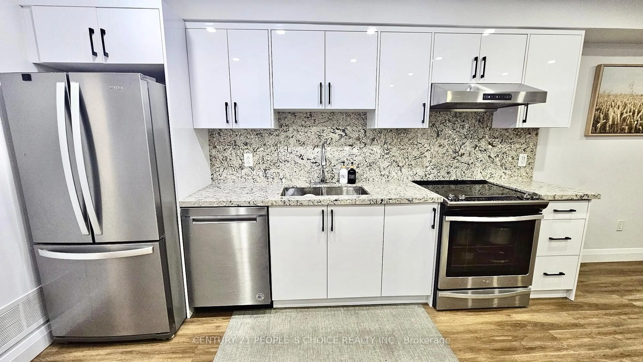15 Lynch St #1805, Brampton, Ontario L6W 0C7
Contact us about this property
Highlights
Estimated valueThis is the price Wahi expects this property to sell for.
The calculation is powered by our Instant Home Value Estimate, which uses current market and property price trends to estimate your home’s value with a 90% accuracy rate.Not available
Price/Sqft$654/sqft
Monthly cost
Open Calculator
Description
Welcome To Luxurious Condo Life Style at the Prestigious Symphony. In The Heart of Downtown Brampton. This 2 Bdrm, 2 Bath Corner Suite, Is Truly One of Kind!! Being The Only Suite With 1179 sqft Terrace! An Stunning Outdoor Oasis, Perfect For Entertaining Family & Friends On Those Summer Evenings With Spectacular South and West Views. Comes Complete With Fantastic Open Concept Design, 9 ft Ceilings With Floor To Ceiling Windows For Lots Of Natural Light! Gourmet Chef Inspired Kitchen, Quartz Counter Top, Pot Lights, Custom Backsplash With Flush Island Bar and Plenty Of Storage. The Easy Flow Living Area Offers Walk-Out To Terrace, Smooth Ceilings, Stylish Flooring And Carpet Free. Step Right In To Your Tranquil Master Bedroom Retreat With A Second Walk- out To Terrace, Two Double Door Mirrored Closets And Spacious 4Pc Ensuite With Custom Vanity, Oversized Glass Shower with Tasteful Finishes. A Bright and Spacious Second Bedroom with Split-Bedroom Floor Plan for Added Privacy and Amazing Storage with Double Door Mirrored Closet and In-suite Laundry, One Parking Spot And Locker Included. Minutes to William Osler Health System, Centennial Park, Go Station, Gage Park, Rose Theatre, Algoma University! Restaurants! Shopping! Transit At Your Door Step! **Some Photos Have Been Virtually Staged**
Property Details
Interior
Features
Flat Floor
Foyer
1.7 x 1.41Laminate / Closet / Open Concept
Kitchen
2.74 x 2.53Laminate / Breakfast Bar / Pot Lights
Living
4.97 x 5.86Laminate / Combined W/Dining / Window Flr to Ceil
Dining
4.97 x 5.86Laminate / Combined W/Living / W/O To Terrace
Exterior
Features
Parking
Garage spaces 1
Garage type Underground
Other parking spaces 0
Total parking spaces 1
Condo Details
Amenities
Community BBQ, Concierge, Elevator, Gym, Party/Meeting Room, Visitor Parking
Inclusions
Property History
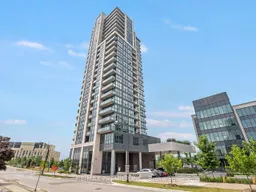 50
50