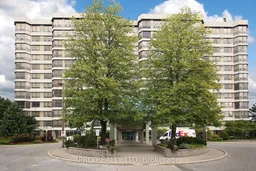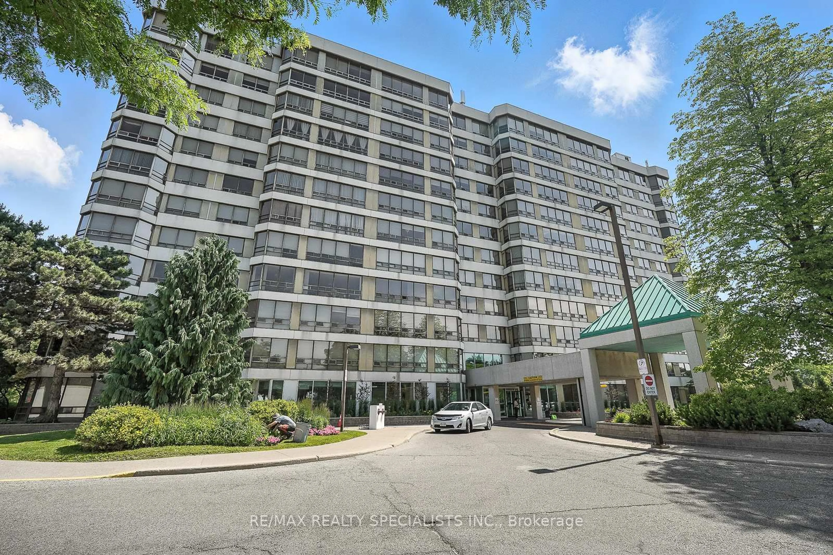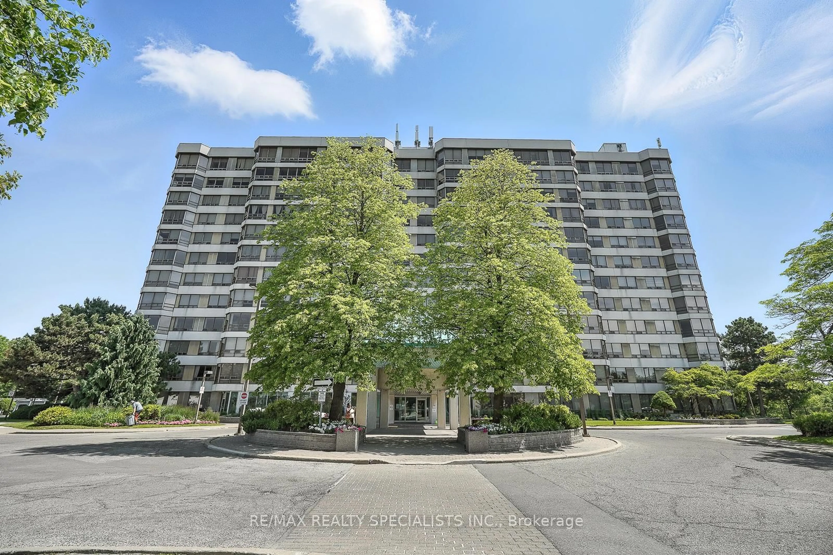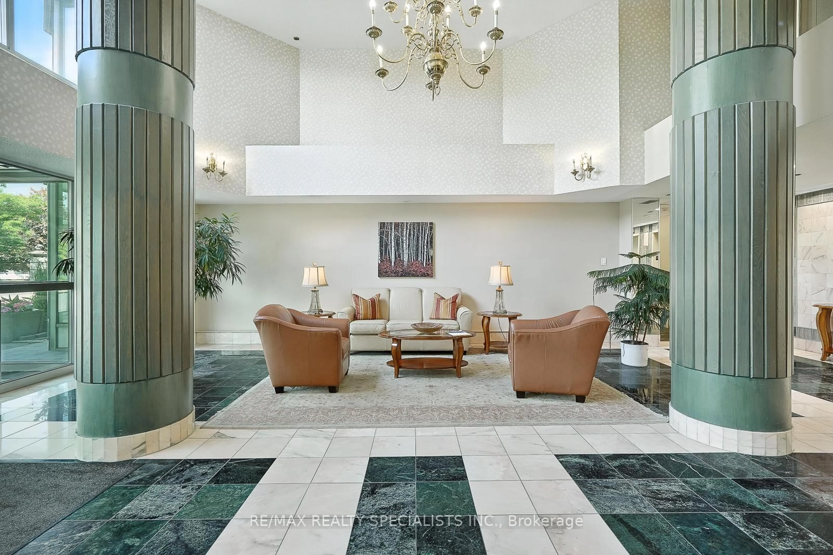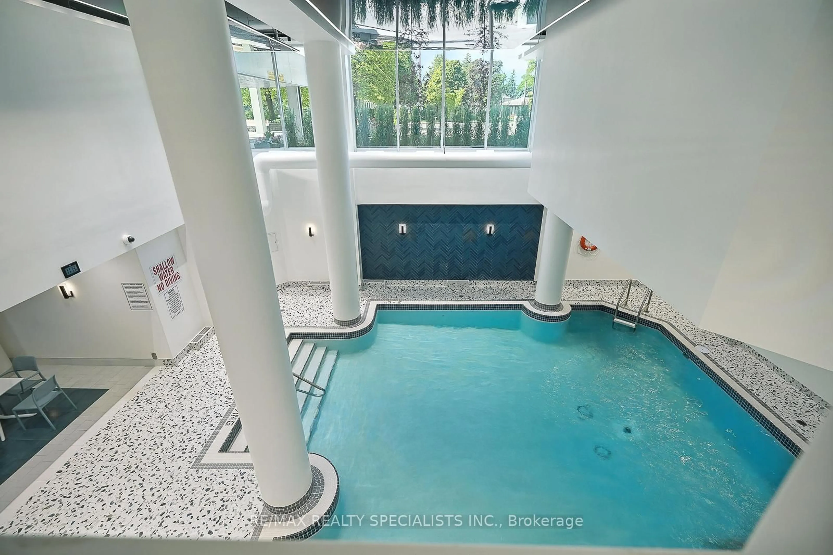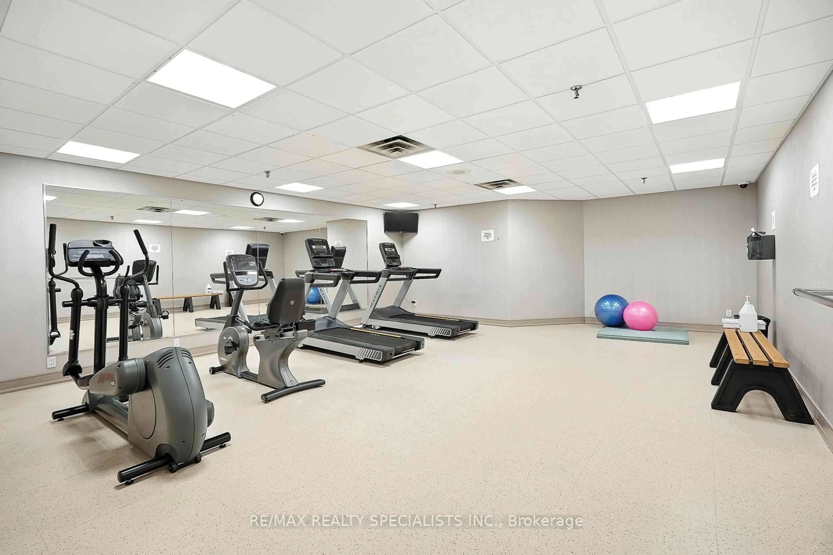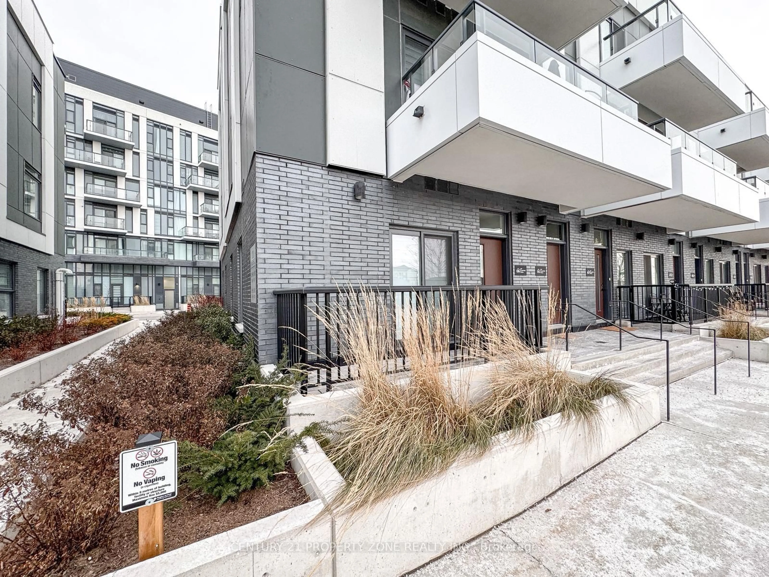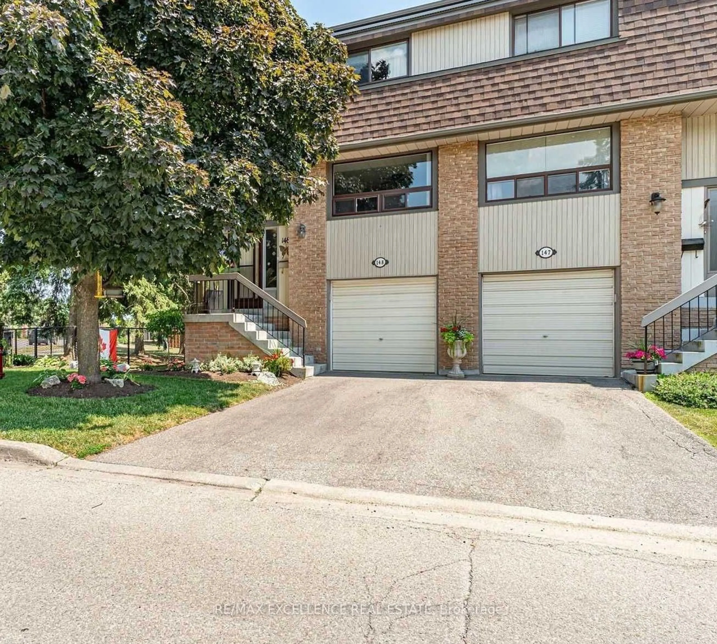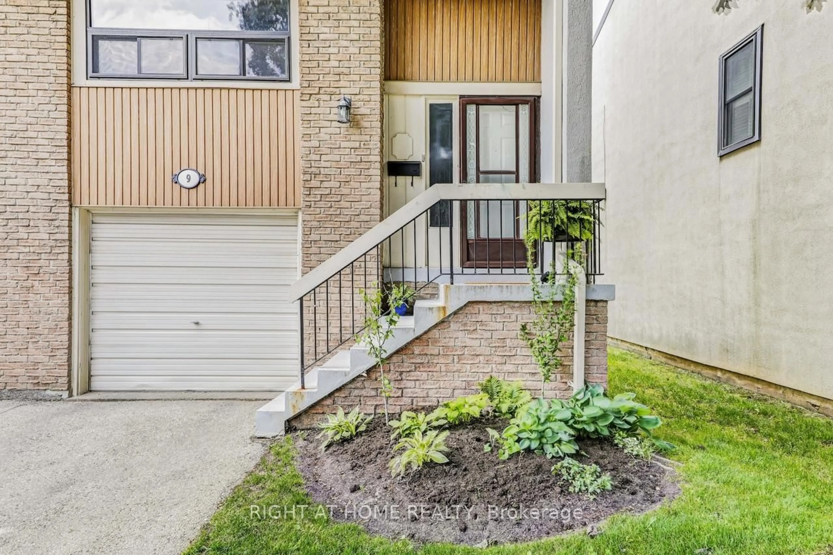310 Mill St #1203, Brampton, Ontario L6Y 3B1
Contact us about this property
Highlights
Estimated valueThis is the price Wahi expects this property to sell for.
The calculation is powered by our Instant Home Value Estimate, which uses current market and property price trends to estimate your home’s value with a 90% accuracy rate.Not available
Price/Sqft$363/sqft
Monthly cost
Open Calculator
Description
Welcome to this lovely, bright and spacious corner unit. Top floor unobstructed south view.Renovation was done for the owner by Allegro Kitchens, showing quality throughout. Beautifulcabinets and quartz countertops. Windows are all around you in this beautiful bright unit.Second bedroom features a queen murphy bed with built-ins. This can stay if you like. Some ofthe other features include new engineered flooring throughout, new stainless steel fridge,stove and dishwasher. Two parking spots included. The building offers a lot of amenities andlocation is very close to highways, transit and shopping. A must see!
Property Details
Interior
Features
Main Floor
Primary
5.0 x 3.413 Pc Ensuite / hardwood floor / O/Looks Ravine
Living
5.18 x 4.21hardwood floor / Large Window / Ceramic Floor
Solarium
3.55 x 2.44Combined W/Dining / hardwood floor / Se View
2nd Br
4.57 x 3.2Murphy Bed / hardwood floor / Double Closet
Exterior
Parking
Garage spaces 2
Garage type Underground
Other parking spaces 0
Total parking spaces 2
Condo Details
Inclusions
Property History
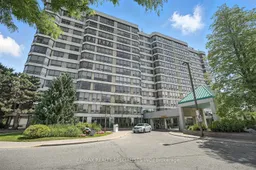 46
46