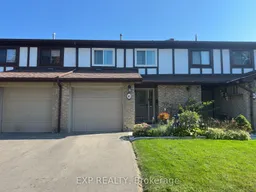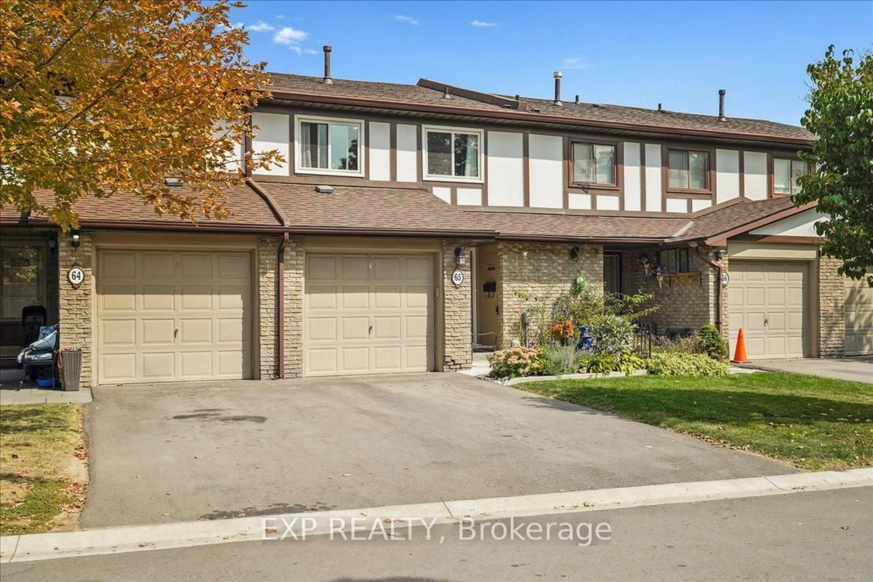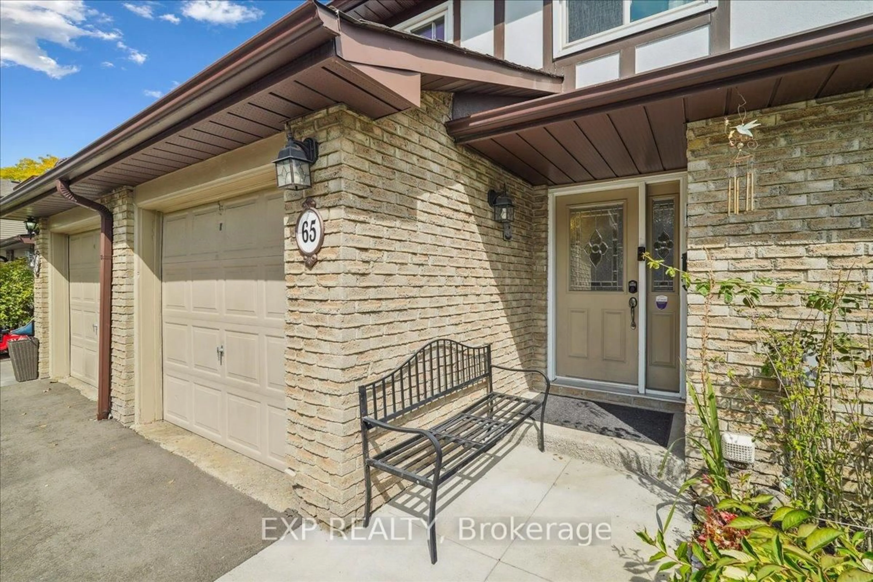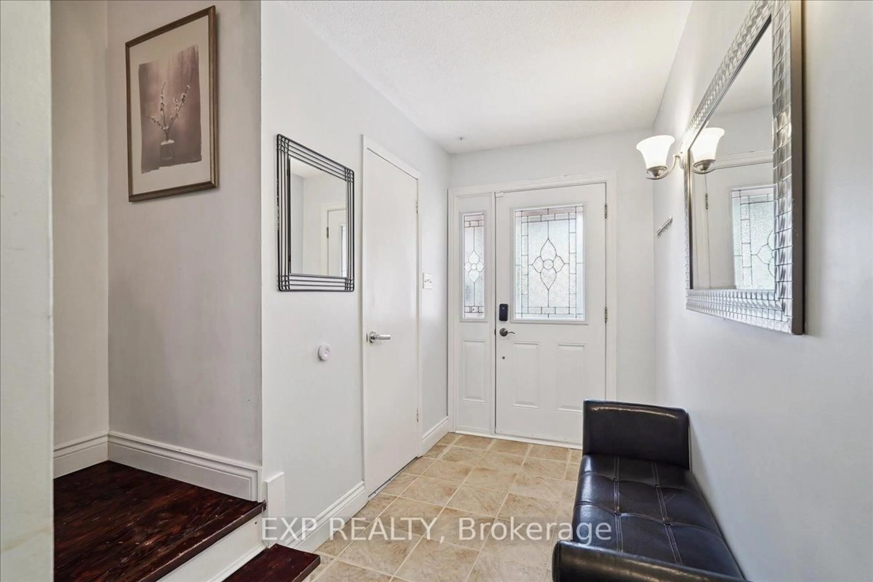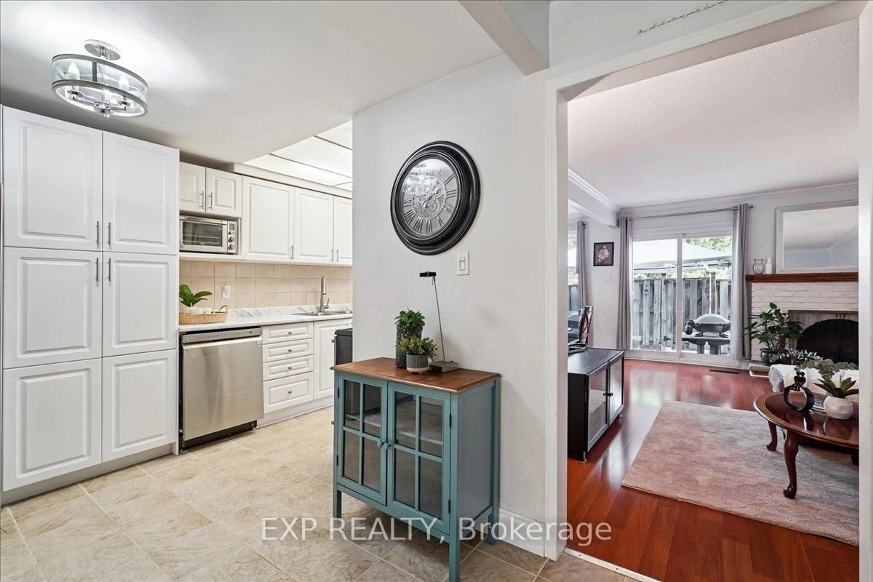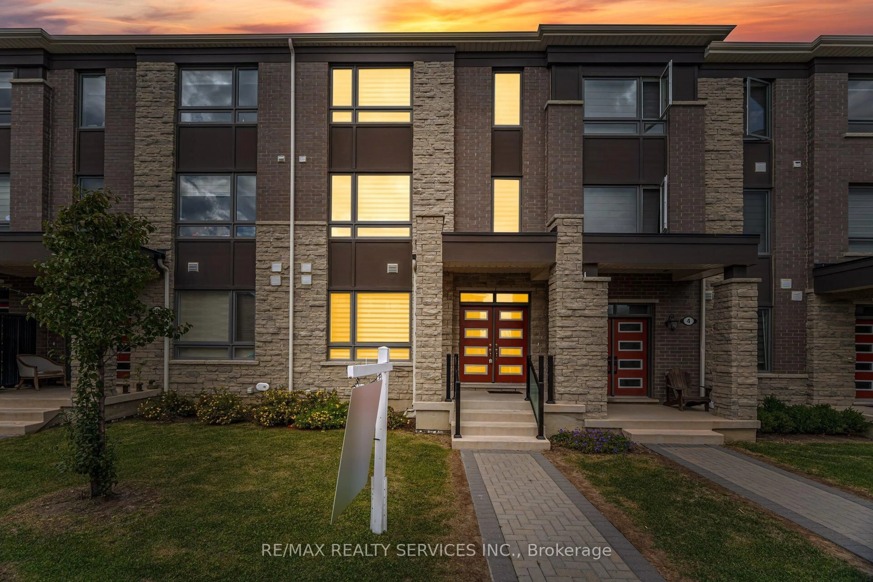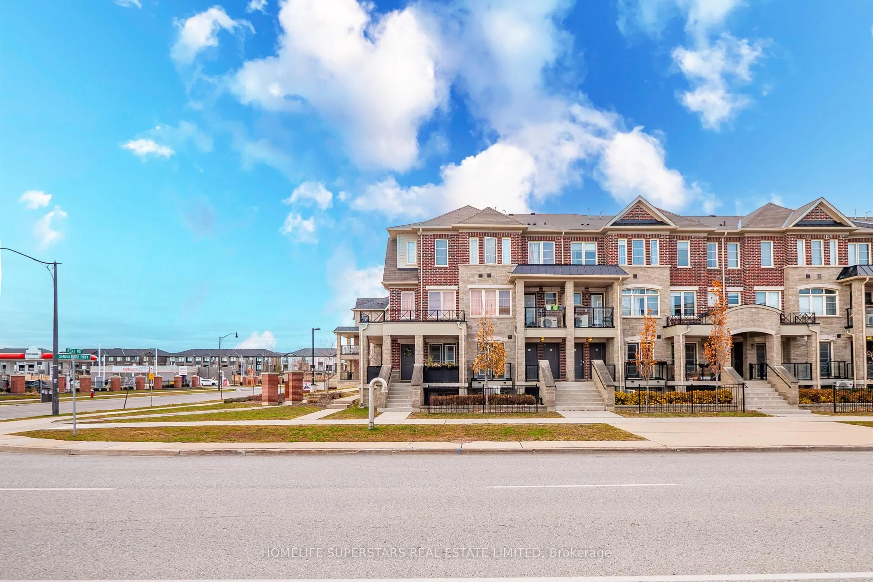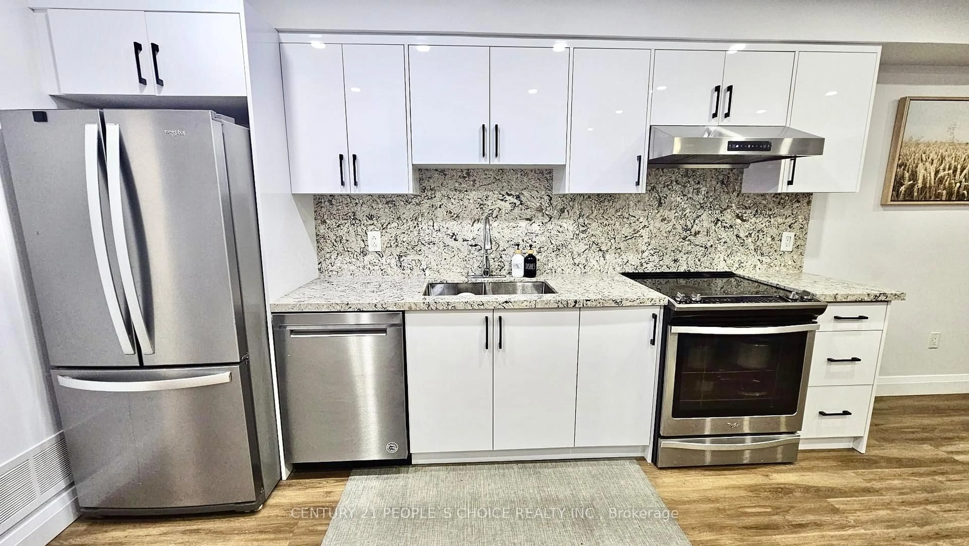65 Greenwich Circ, Brampton, Ontario L6S 2E8
Contact us about this property
Highlights
Estimated valueThis is the price Wahi expects this property to sell for.
The calculation is powered by our Instant Home Value Estimate, which uses current market and property price trends to estimate your home’s value with a 90% accuracy rate.Not available
Price/Sqft$464/sqft
Monthly cost
Open Calculator
Description
Beautifully maintained 3+1 bedroom, 3-bathroom townhouse in one of Brampton's most desirable and well-managed communities. Perfect for first-time buyers, condo-upsizers, or anyone seeking a low-maintenance lifestyle. The open-concept main floor features a combined living and dining area with a cozy wood-burning fireplace and walkout to a private, fully fenced backyard-ideal for entertaining or relaxing outdoors. The kitchen offers stainless steel appliances and a breakfast area.Upstairs features a spacious primary bedroom with a 4-piece ensuite, plus two additional bedrooms and a second full bathroom-ideal for families or shared living. The finished basement includes a versatile rec room, a 4th bedroom (currently used for storage), and a laundry room with gas dryer and electric washer. This unit backs onto a peaceful parkette and includes access to a seasonal outdoor pool, tennis court, playground, and beautifully landscaped common areas.Maintenance fees include Rogers VIP cable, unlimited 5G internet, water, roof & exterior maintenance, and lawn care-offering real value and peace of mind. Recent updates include new windows. Located minutes from Bramalea City Centre, Chinguacousy Park, schools, transit, and major highways (410/407/427).
Property Details
Interior
Features
2nd Floor
Primary
5.17 x 3.5Laminate / 4 Pc Ensuite / Double Closet
2nd Br
4.52 x 2.49Laminate
3rd Br
3.85 x 3.29Laminate
Exterior
Parking
Garage spaces 1
Garage type Built-In
Other parking spaces 1
Total parking spaces 2
Condo Details
Amenities
Bbqs Allowed, Outdoor Pool, Tennis Court, Visitor Parking
Inclusions
Property History
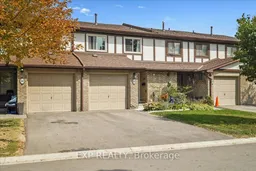 31
31