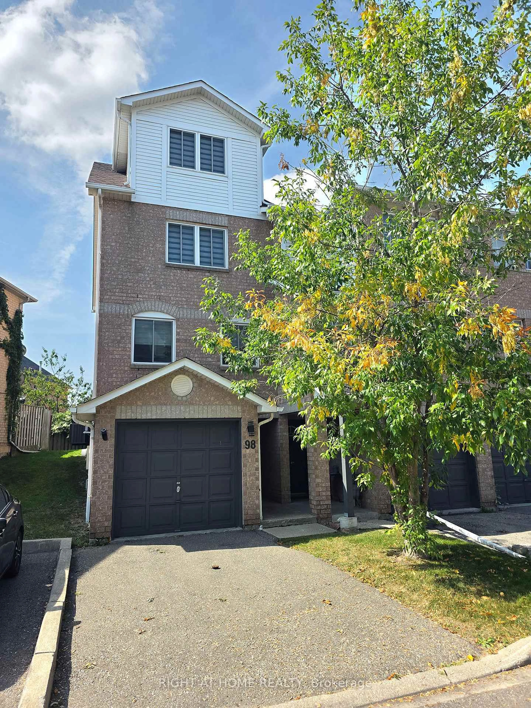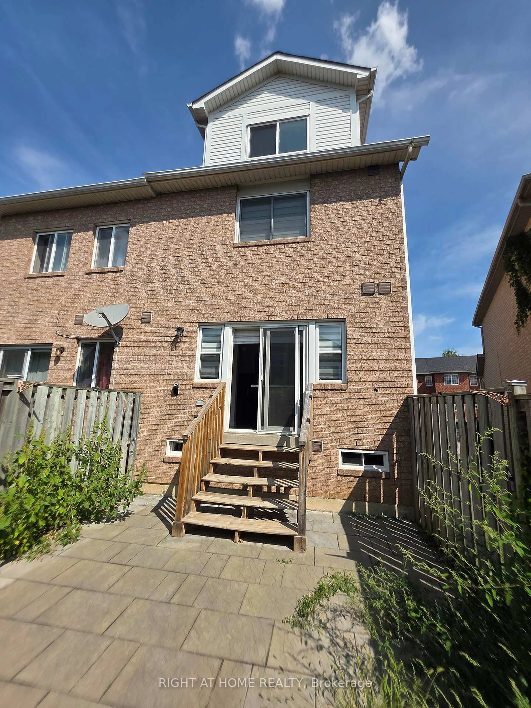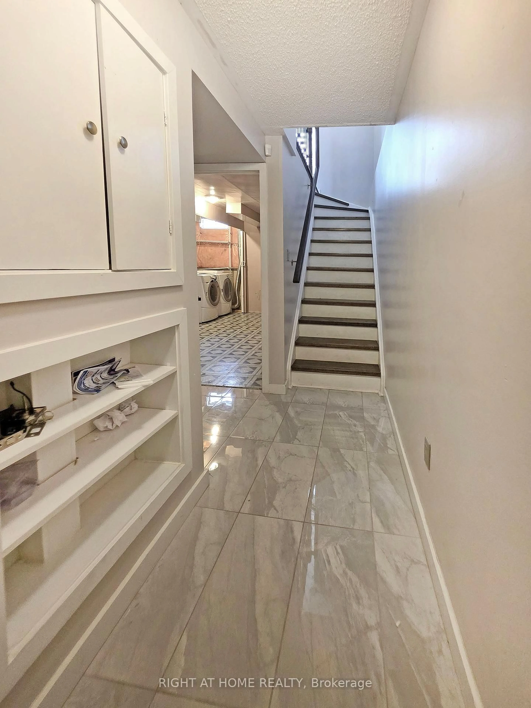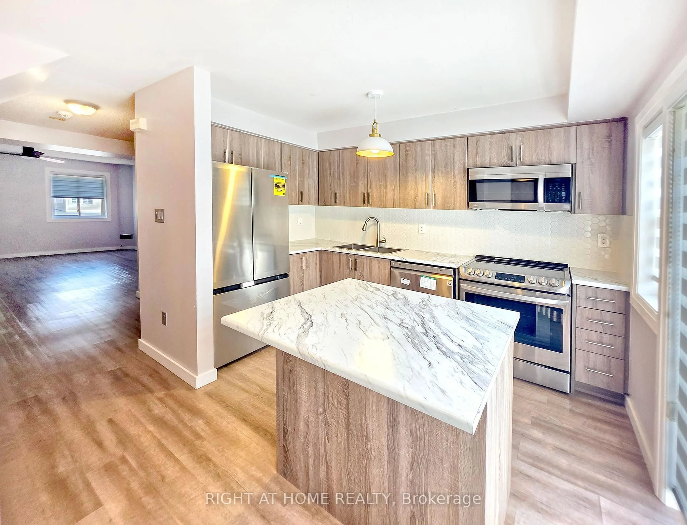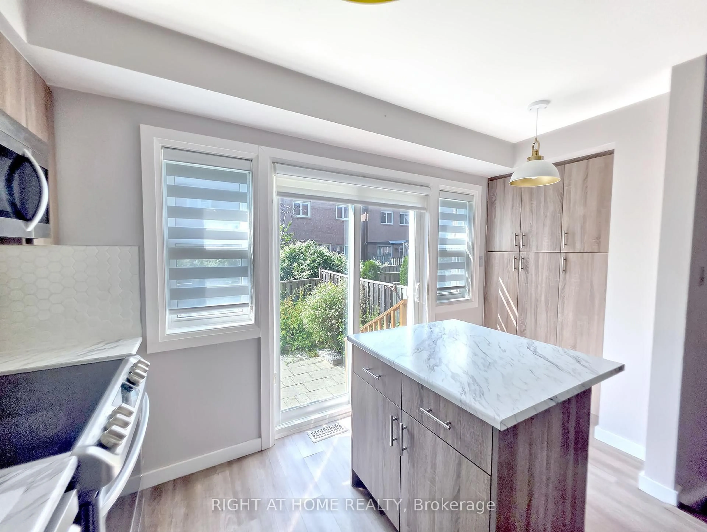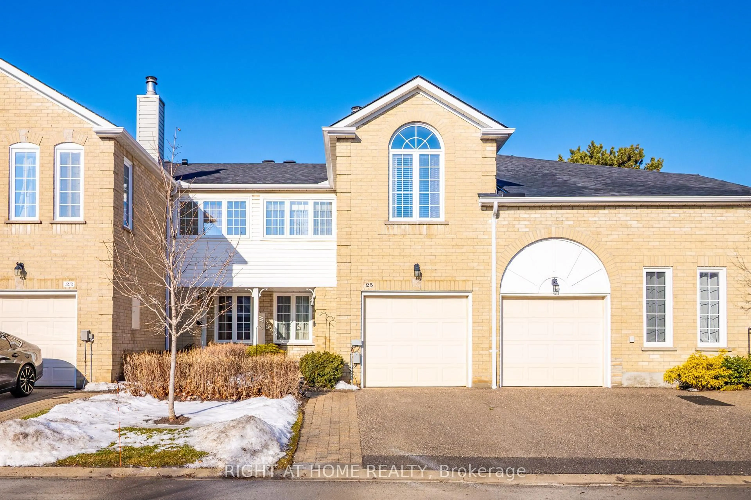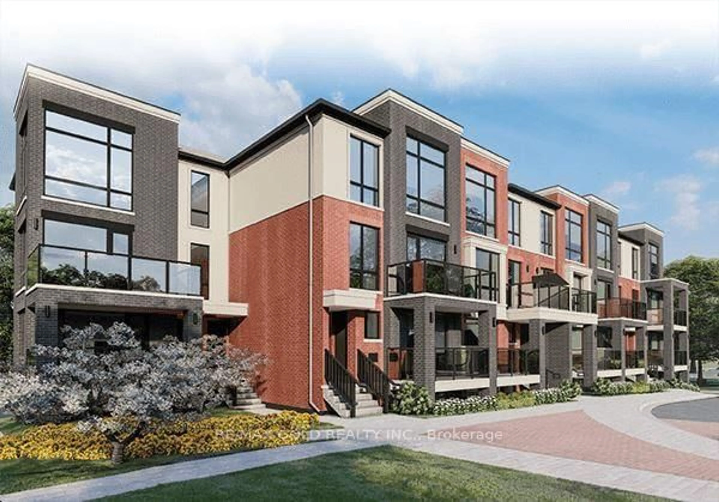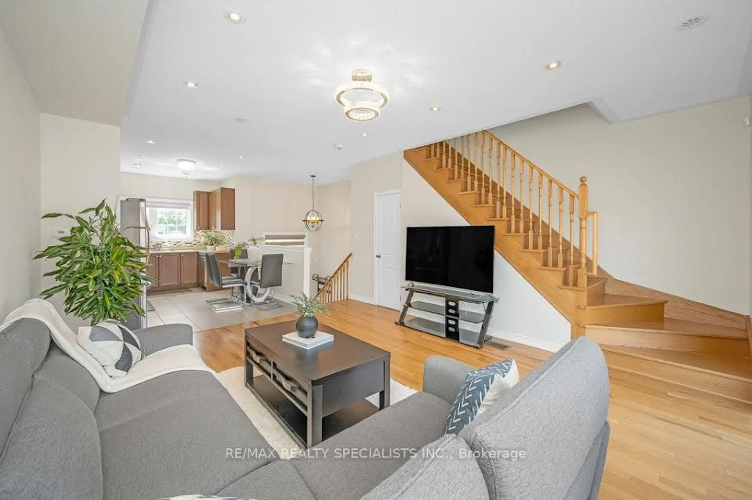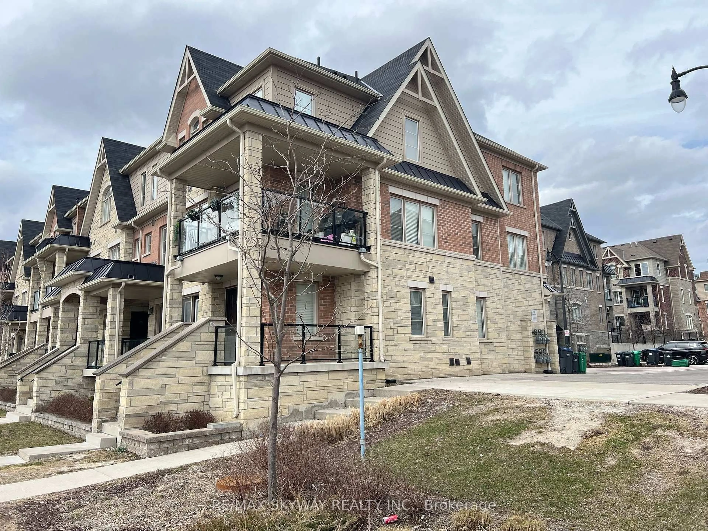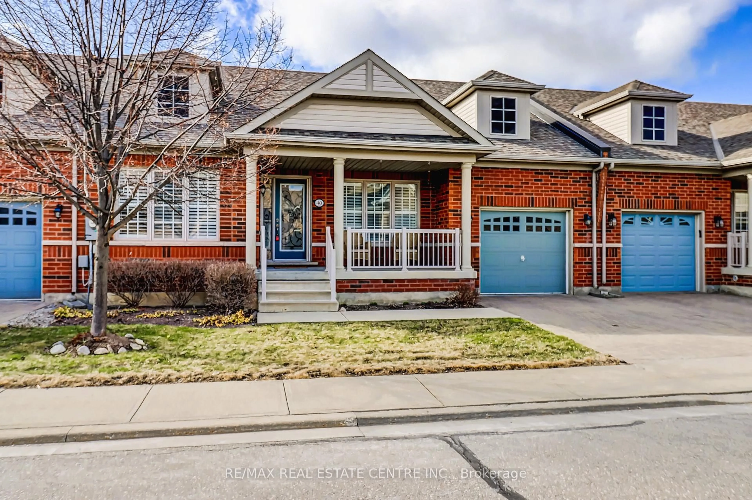98 Spadina Rd, Brampton, Ontario L6X 4X6
Contact us about this property
Highlights
Estimated valueThis is the price Wahi expects this property to sell for.
The calculation is powered by our Instant Home Value Estimate, which uses current market and property price trends to estimate your home’s value with a 90% accuracy rate.Not available
Price/Sqft$455/sqft
Monthly cost
Open Calculator
Description
End-unit townhome, generous size rooms, hardwood flooring throughout, walkout to a private backyard. Sold Under Power Of Sale Therefore As Is/Where Is Without Any Warranties From The Seller.
Property Details
Interior
Features
Ground Floor
Den
5.79 x 4.26Exterior
Parking
Garage spaces 1
Garage type Attached
Other parking spaces 1
Total parking spaces 2
Condo Details
Inclusions
Property History
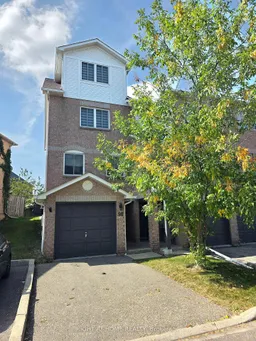 16
16
