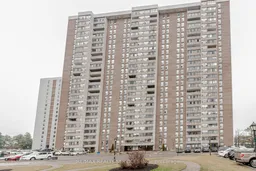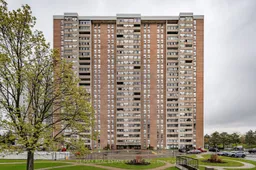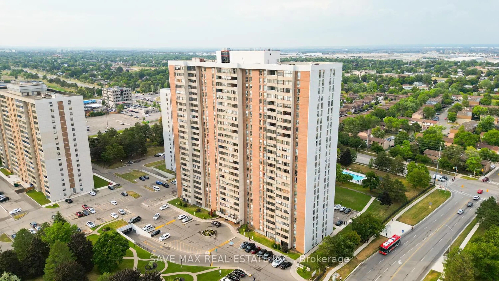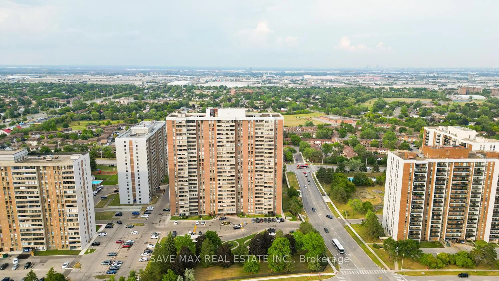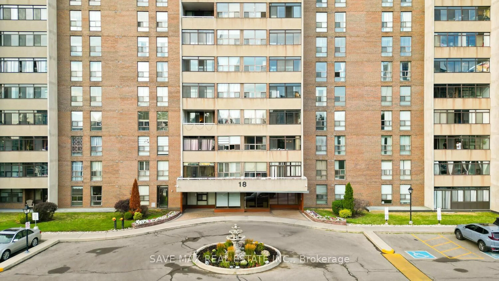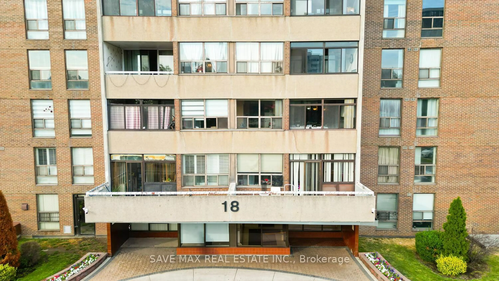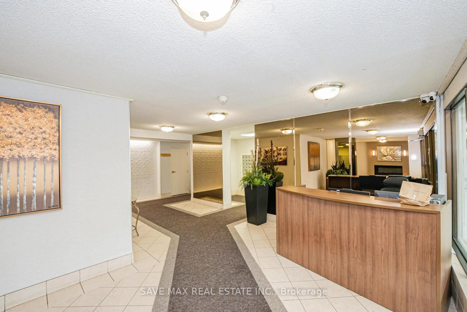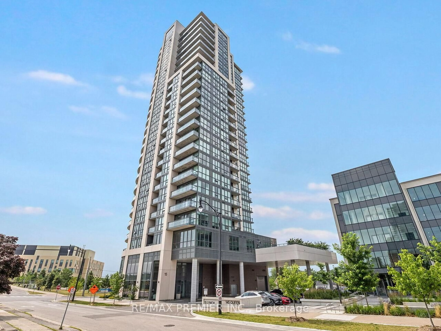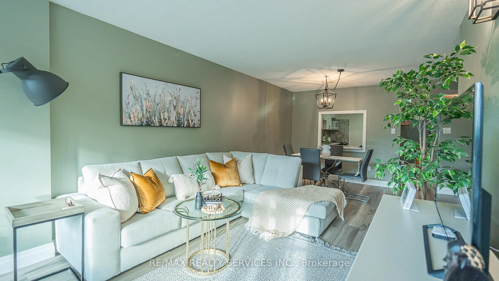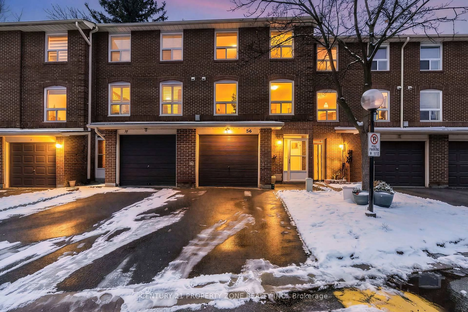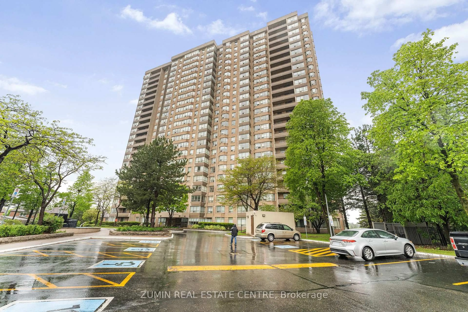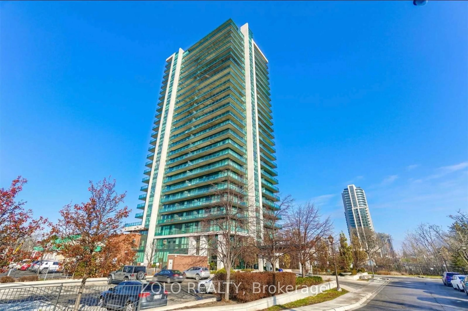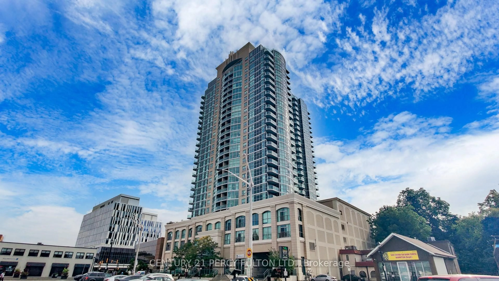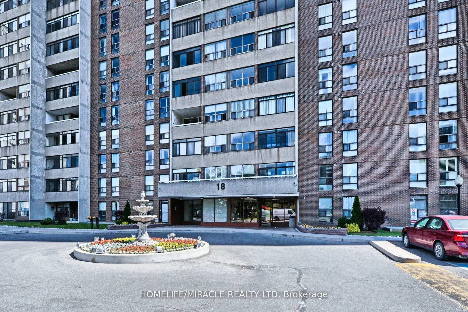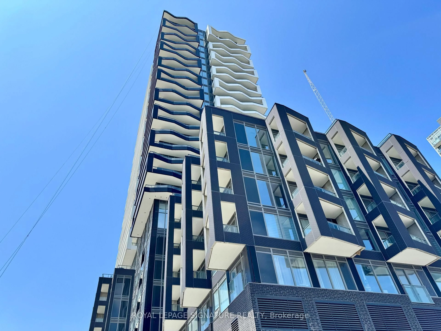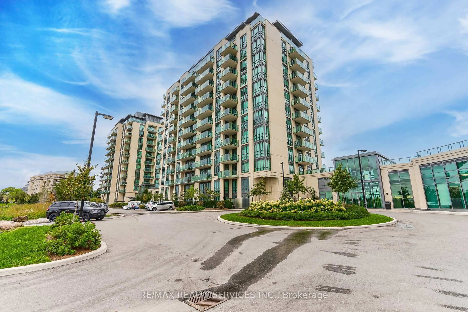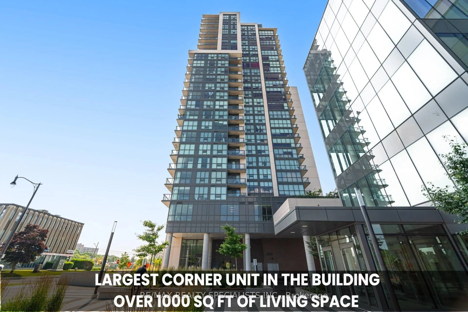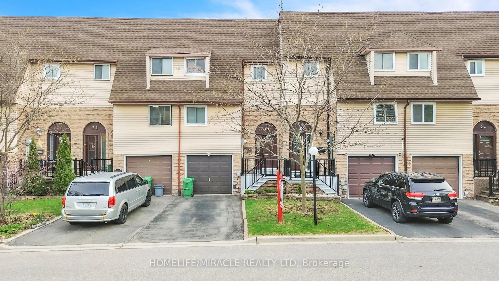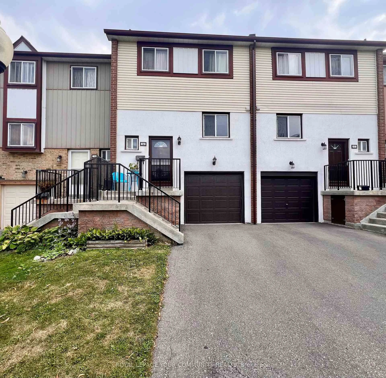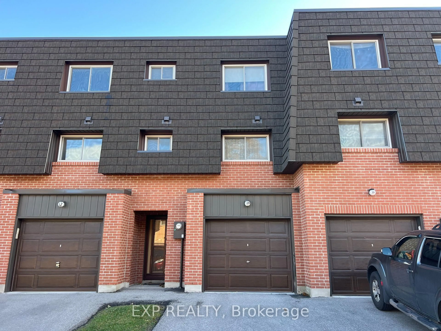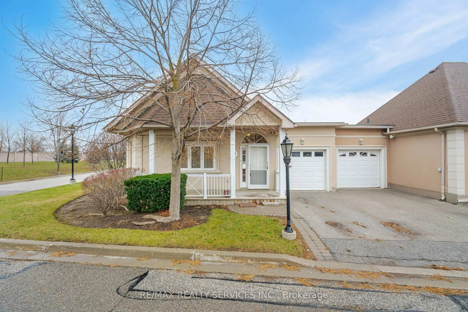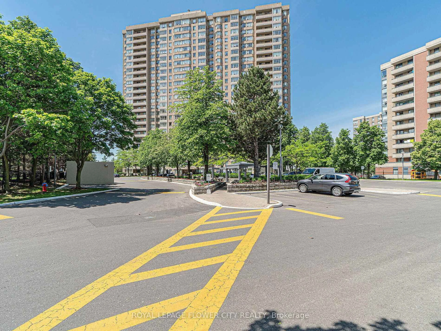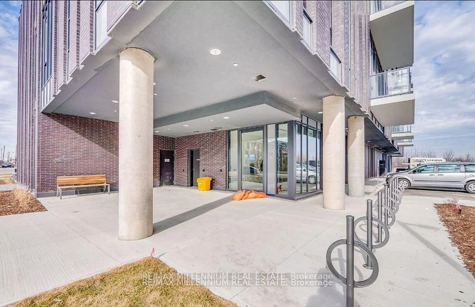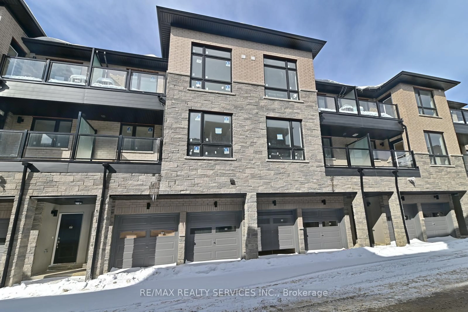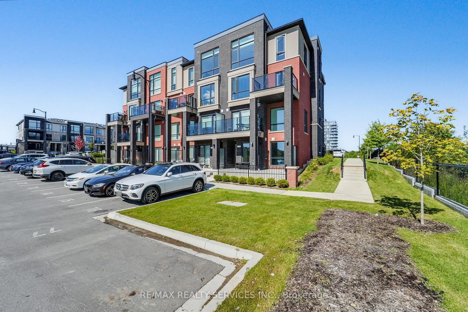18 Knightsbridge Rd #304, Brampton, Ontario L6T 3X5
Contact us about this property
Highlights
Estimated valueThis is the price Wahi expects this property to sell for.
The calculation is powered by our Instant Home Value Estimate, which uses current market and property price trends to estimate your home’s value with a 90% accuracy rate.Not available
Price/Sqft$449/sqft
Monthly cost
Open Calculator
Description
Welcome to this beautifully upgraded and bright 3-bedroom, 2-bath condo. Featuring laminate flooring throughout, a spacious L-shaped open-concept living and dining area with walkout to a large enclosed balcony. The modern kitchen boasts granite countertops, undermount sink, and stylish backsplash. The king-sized primary bedroom includes a walk-in closet and a 2-piece ensuite. One of the largest units in the buildingperfect for first-time buyers! Building amenities include an outdoor pool, gym, kids play area, party room, and 24-hour security. Ideally located near Bramalea City Centre, Brampton Transit, GO Transit, schools, library, and the upcoming TMU School of Medicine. Dont miss this opportunity!
Property Details
Interior
Features
Flat Floor
Living
6.48 x 3.34W/O To Balcony / Laminate / Open Concept
Dining
3.05 x 2.35Open Concept / Laminate / Combined W/Living
Kitchen
4.1 x 2.29Granite Counter / Vinyl Floor / Updated
Primary
5.18 x 3.28Laminate / W/I Closet / 2 Pc Bath
Exterior
Features
Parking
Garage spaces -
Garage type -
Total parking spaces 1
Condo Details
Amenities
Concierge, Elevator, Gym, Outdoor Pool, Party/Meeting Room, Playground
Inclusions
Property History
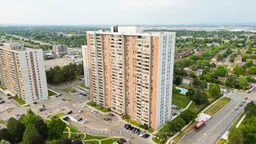 48
48