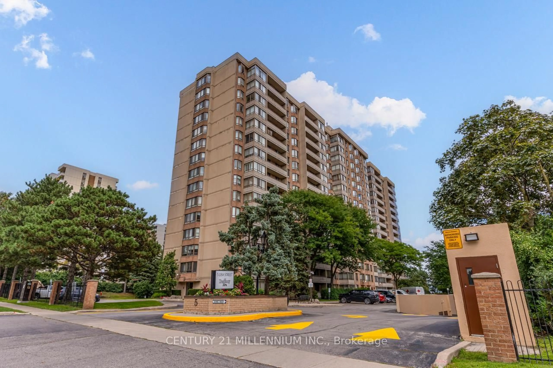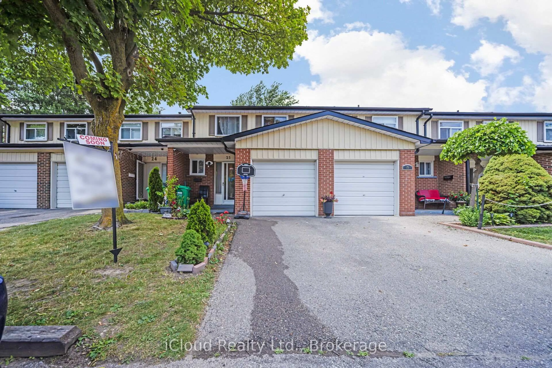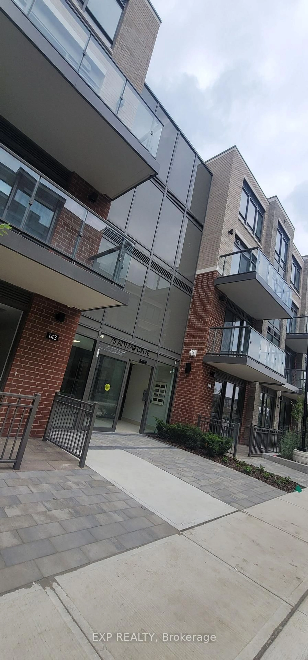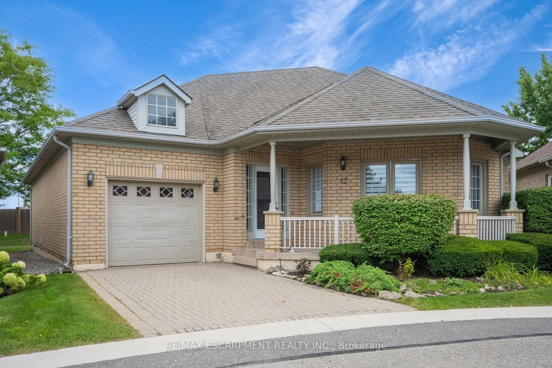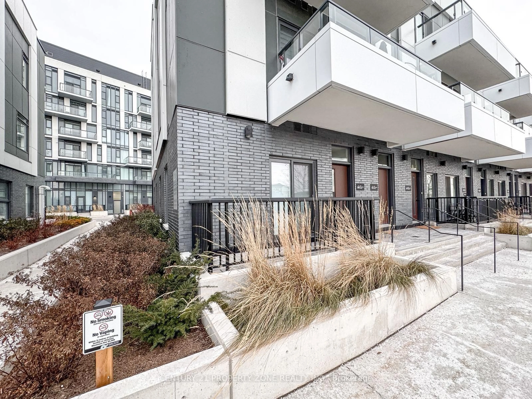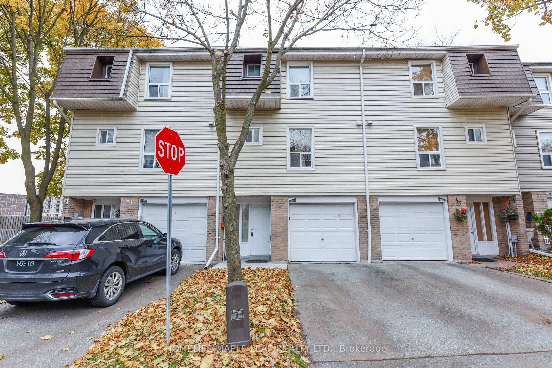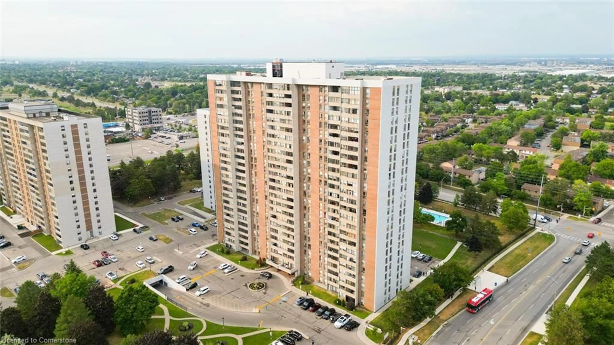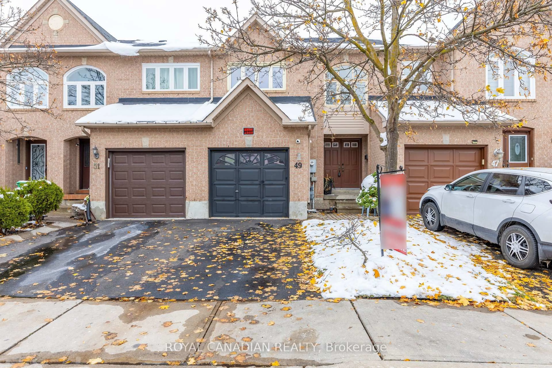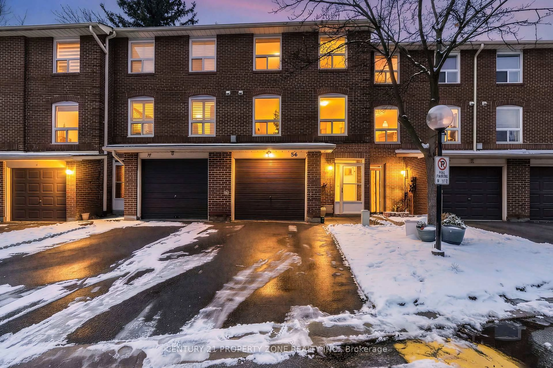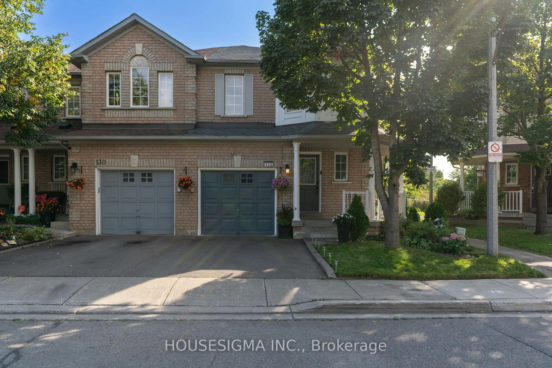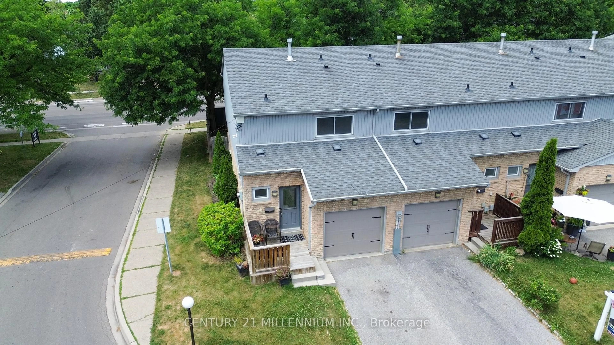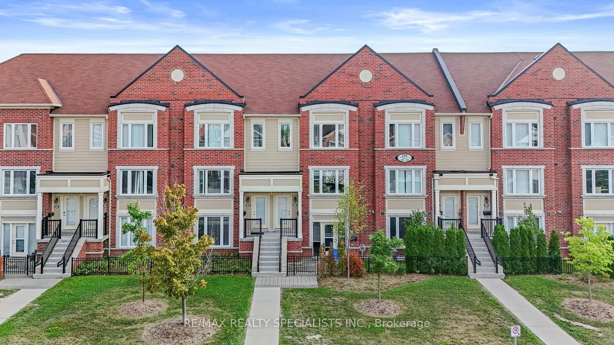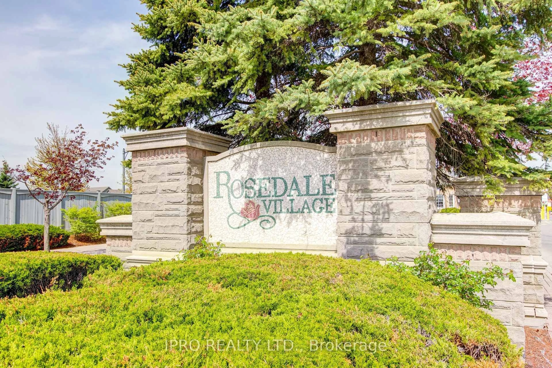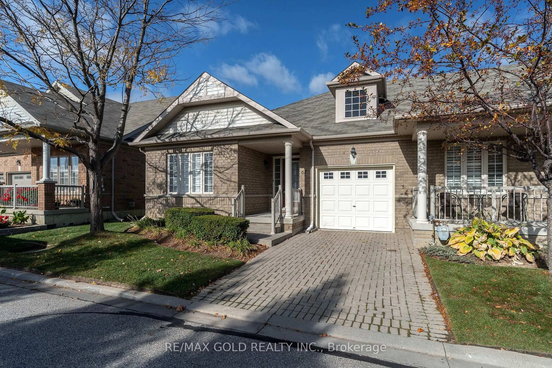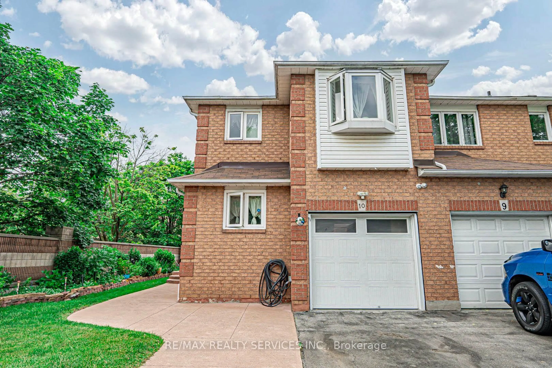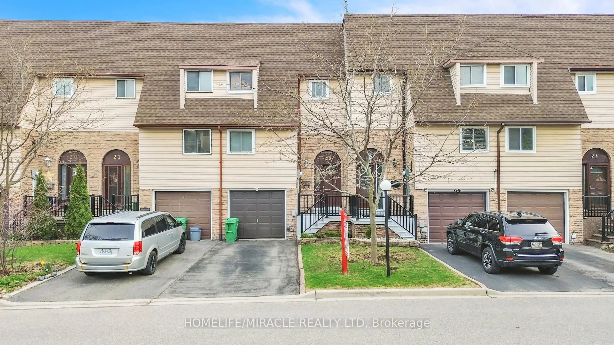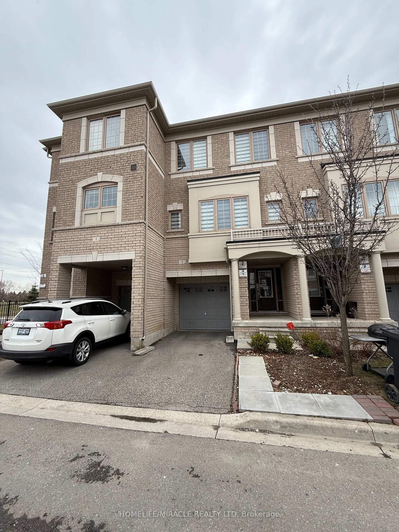Stunning CORNER Unit Condo Known As The "Beethoven Model". A Very Spacious Modern & Contemporary Unit In The Building Offering 1037 Square Feet Of Modern Living Space With Floor to 9' Ceiling Windows! Freshly Painted Throughout. This Suite Offers Two Spacious Bedrooms And Two Beautifully Designed Bathrooms, Perfectly Blending Comfort, Style, And Practicality. Located In A Contemporary, Well-Maintained Building, This Bright And Airy Suite Offers Sun-Soaked South-Facing Views That Fill Every Room With Natural Light. The Open Concept Layout Seamlessly Connects A Generous Living And Dining Area To A Sleek Kitchen Outfitted With Stainless Steel Appliances, Quartz Countertops, Stylish Backsplash, And Ample Cabinetry Ideal For Everyday Living And Effortless Entertaining. The Primary Bedroom Features A Large Closet And A Private Four-Piece Ensuite, Providing A Peaceful And Comfortable Retreat. The Second Bedroom Is Also Spacious And Conveniently Located Near The Second Full Bathroom, Perfect For Family, Guests, Or A Home Office. Step Out Onto Your Private Balcony To Enjoy Morning Coffee Or Evening Sunsets With South Facing Views Offering An Abundance Of Natural Light. This Exceptional Unit Includes Two Side-By-Side Underground Parking Spots Located Right In Front Of The Entrance Doors To The Building. It Also Comes With A Full-Size Locker For Extra Storage. Set In A Newer, Highly Sought-After Condo Building Offering Premium Amenities Located On The 3rd Floor Include A Fitness Centre, Party Room, Visitor Parking, And Secure Entry For Peace Of Mind. Conveniently Situated Close To Downtown Brampton, Major Highways, Public Transit, Shopping Centers, Dining Options, Green Spaces, And Excellent Schools. A Rare Opportunity For First-Time Buyers, Downsizers, Or Investors Looking For A Turnkey Home In A Prime Location. Simply Move In And Enjoy!
Inclusions: Brand New Fridge, Brand New Stove, Brand New dishwasher, OTR Microwave, Washer, Dryer, Existing Light Fixtures, 2 car parking ( Side by Side), Locker ( Owned) located P3 Level close to the 2 parking spaces, locker room P305 locker space c133.
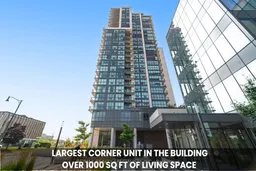 36
36

