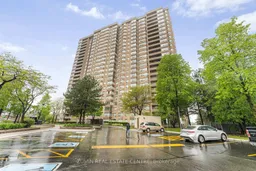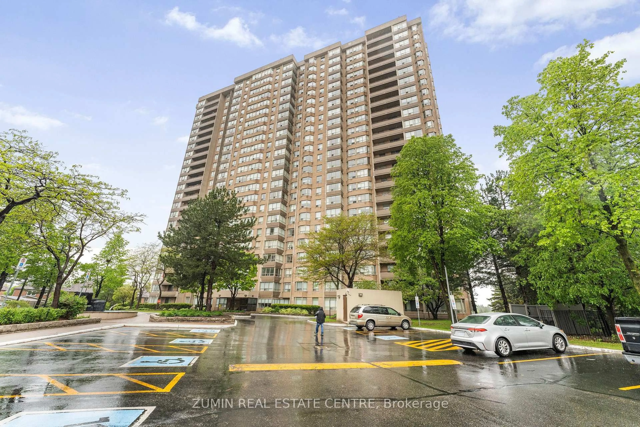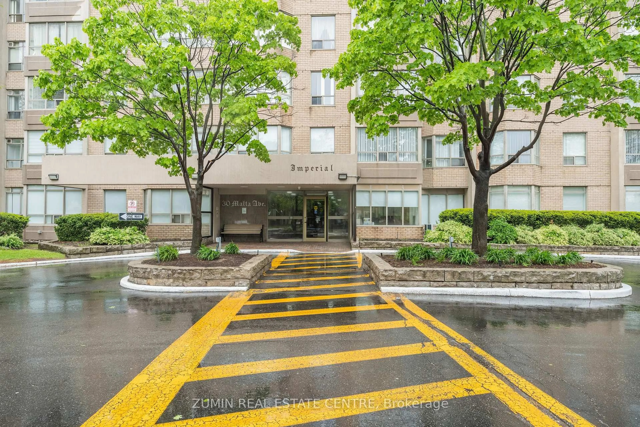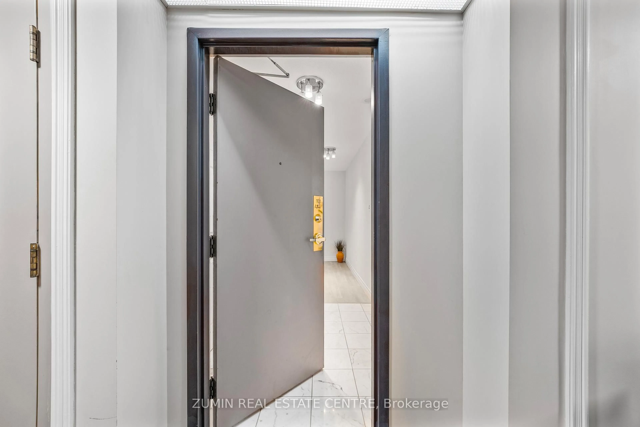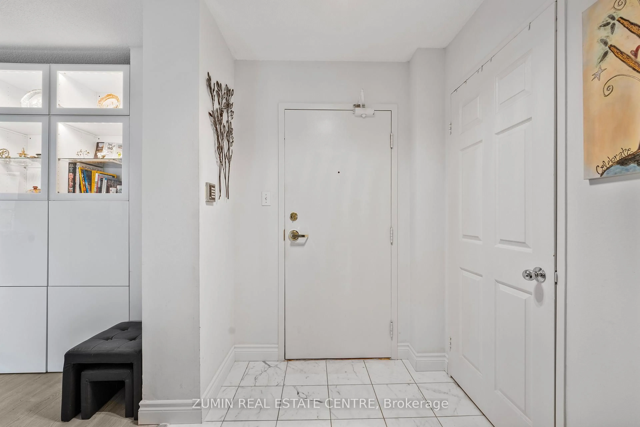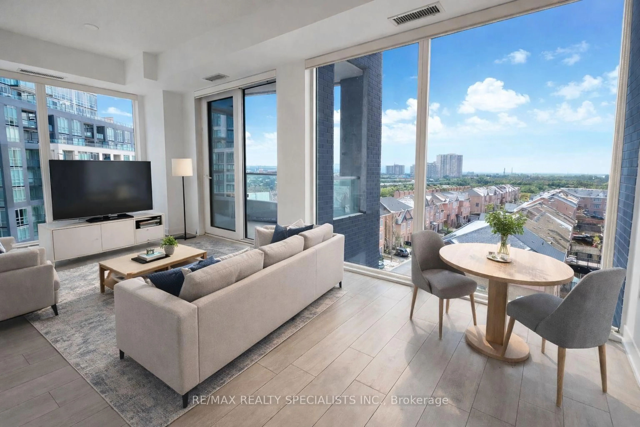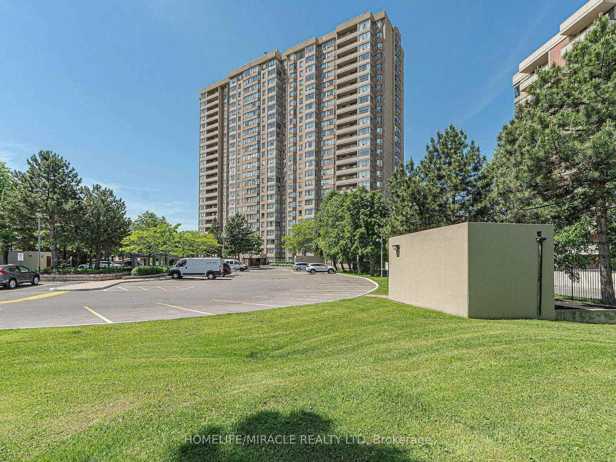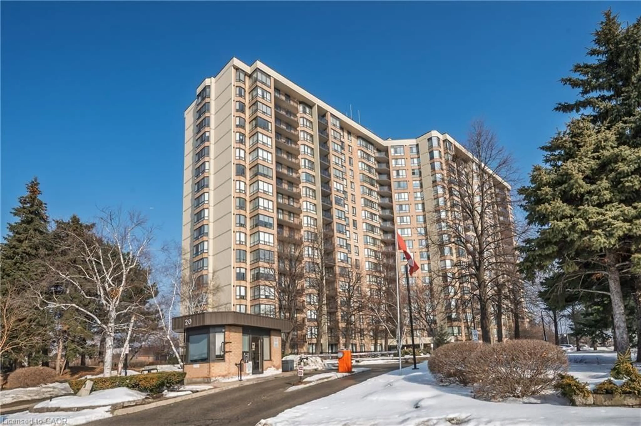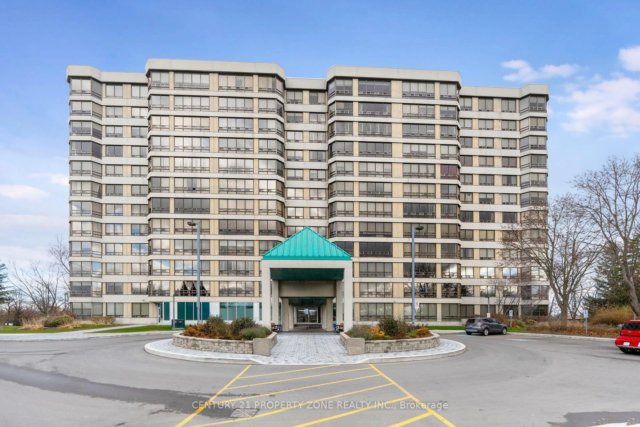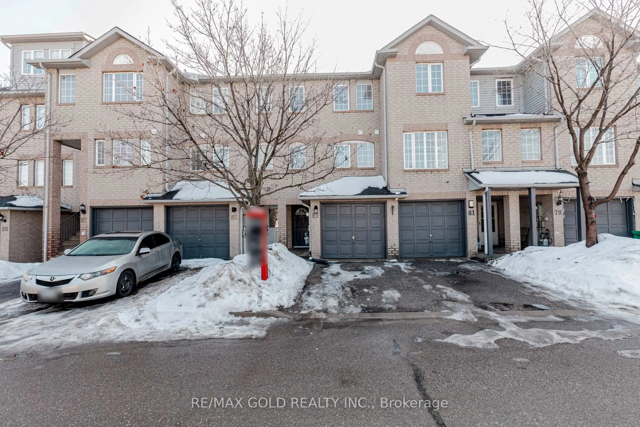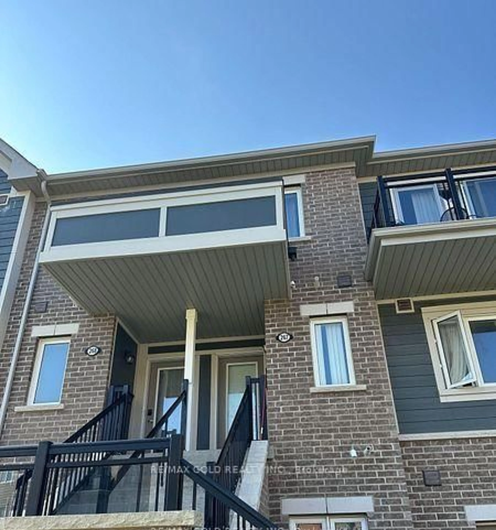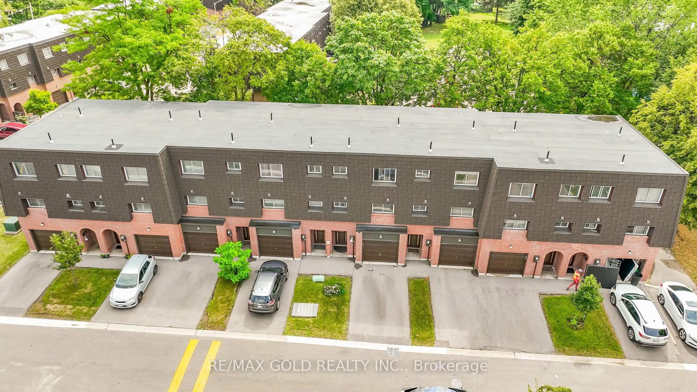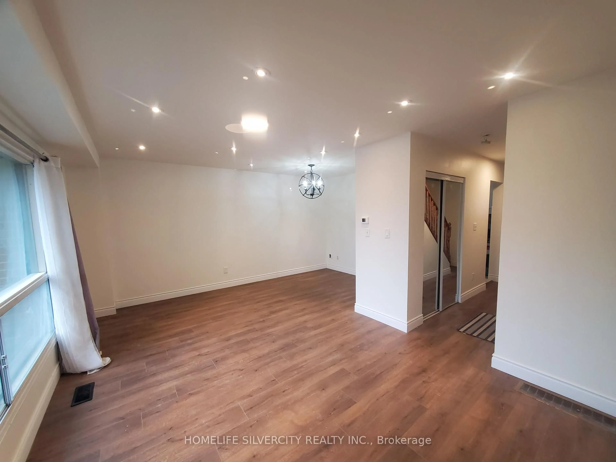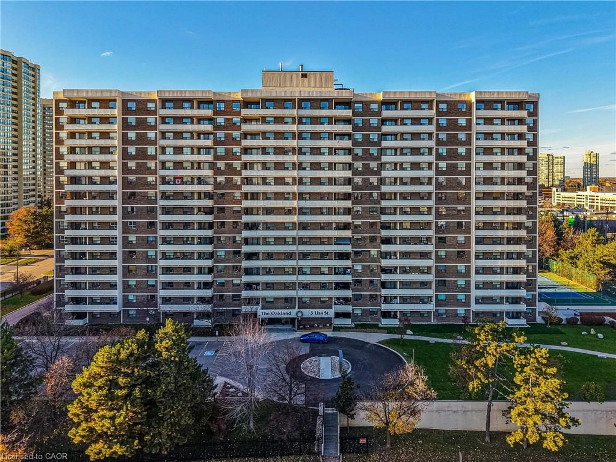30 Malta Ave #1101, Brampton, Ontario L6V 4A4
Contact us about this property
Highlights
Estimated valueThis is the price Wahi expects this property to sell for.
The calculation is powered by our Instant Home Value Estimate, which uses current market and property price trends to estimate your home’s value with a 90% accuracy rate.Not available
Price/Sqft$375/sqft
Monthly cost
Open Calculator
Description
Step Into Style, Space & Sophistication, this Beautiful, spacious, airy, & light filled 2 Bedroom + Den condo comes with modern flooring, neutral colors, eat-in kitchen, stainless steel appliances & furniture including professionally installed lighted cabinets for ample display & storage in the living area Perfectly Designed for Modern Living, A Completely Reimagined Kitchen, Open Concept Living Spaces Flowing Effortlessly Into The Living & Dining Areas. Luxury Laminate Flooring Extends Throughout the Unit, The Primary Suite Is a True Retreat, Boasting A Spa-Inspired Ensuite with A Glass-Enclosed Shower & A Luxurious Stand-Alone Tub. Every Detail in This Unit Has Been Meticulously Designed to Offer Modern Luxury & Exceptional Functionality. Bedrooms that turn into workspaces with custom built murphy beds that utilize the space efficiently to convert seamlessly from bed to desk for study or working from home, with built in lighting, power bars, and USB plug-ins. Customized cabinets to hold clothing, printer, medical equipment or anything you want to put out of sight. Remote controlled electric roller blinds through out Den can be used as a 3rd bedroom / guest bedroom with queen bed, sunroom, extension to living room or as a spacious office space. Underground tandem parking for 2 cars included. Move in ready, just bring your bags! The building has an Outdoor Tennis court, Swimming pool, Indoor sauna, squash courts, gym, & a party room, well maintained recreational/ garden areas, & 24-hour security. Maintenance fee includes all utilities. This Prime Location Is Ideal for Families, Professionals, & Investors alike. Providing Easy Access to Everything You Need Close to trails, parks, churches, Sheridan College, Top-Rated Schools, Doctors, groceries, labs, restaurants, Quick Access To Hwy 410, 401, & 407, GO & Public Transit, Mississauga's MiWay Shoppers World Brampton, And Much More!
Property Details
Interior
Features
Main Floor
Primary
4.32 x 3.4Laminate / 5 Pc Ensuite / His/Hers Closets
Kitchen
4.91 x 2.32Breakfast Area / Backsplash / Stainless Steel Appl
2nd Br
3.35 x 2.74Laminate / Window / Closet
Laundry
2.13 x 1.52Ceramic Floor / Closet Organizers
Exterior
Parking
Garage spaces 2
Garage type Underground
Other parking spaces 0
Total parking spaces 2
Condo Details
Amenities
Gym, Outdoor Pool, Party/Meeting Room, Sauna, Tennis Court, Concierge
Inclusions
Property History
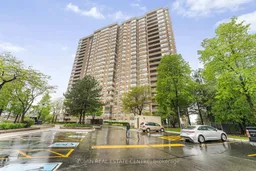 27
27