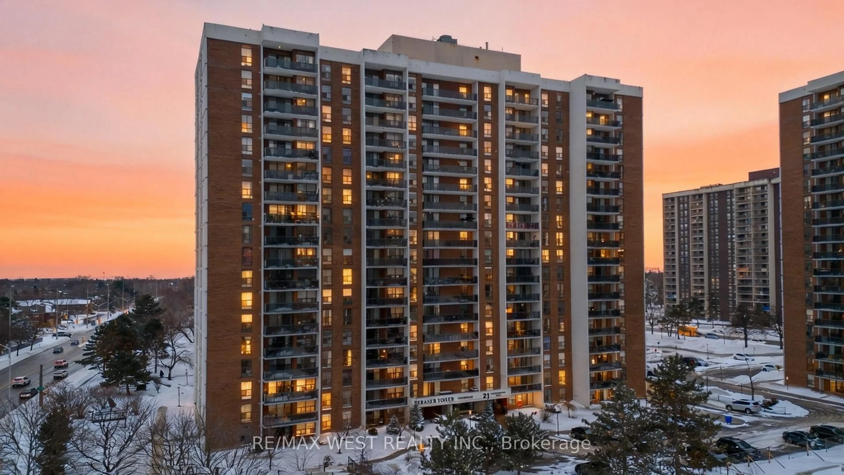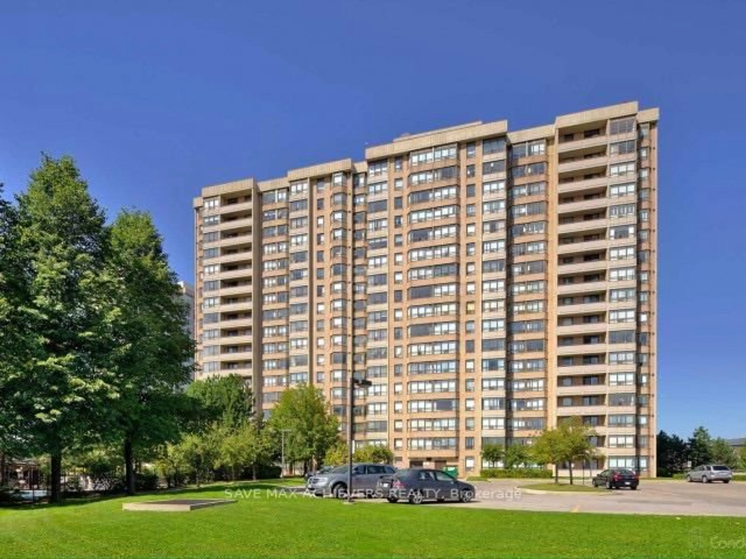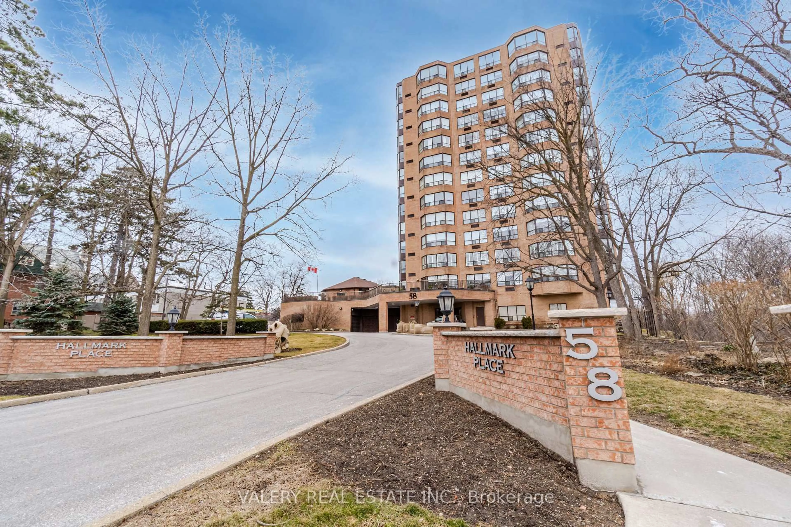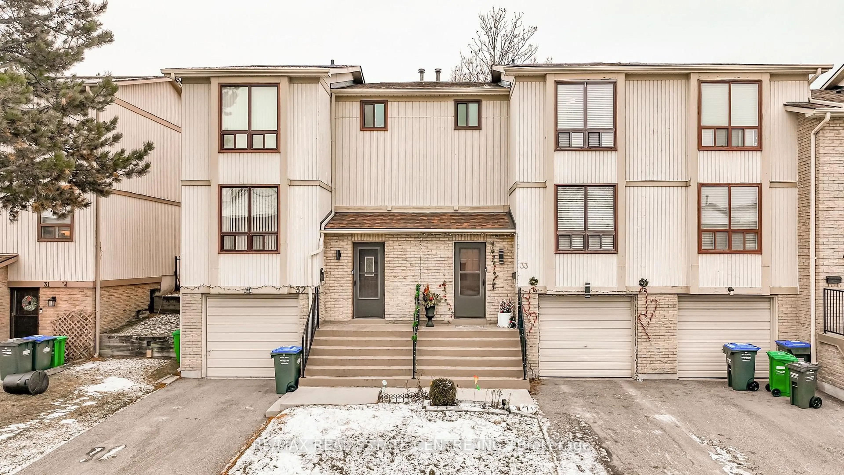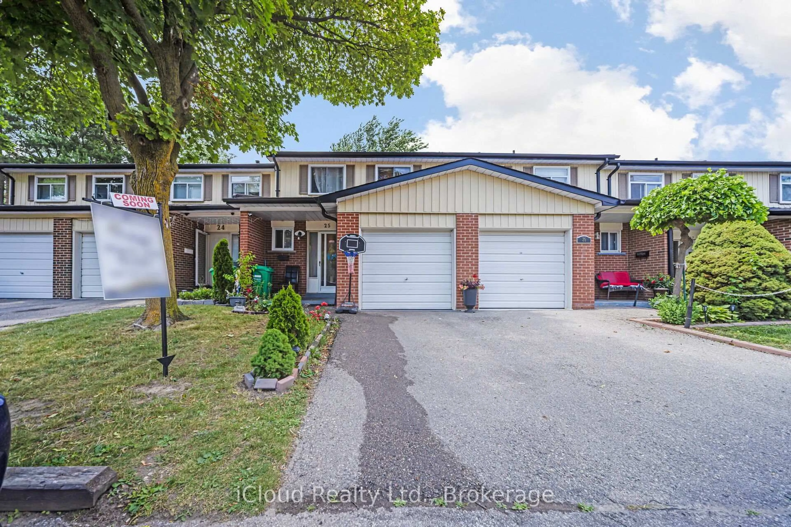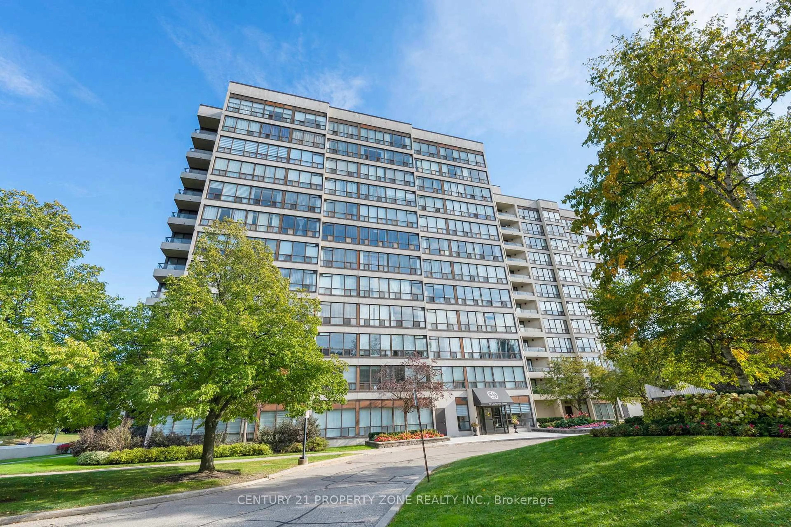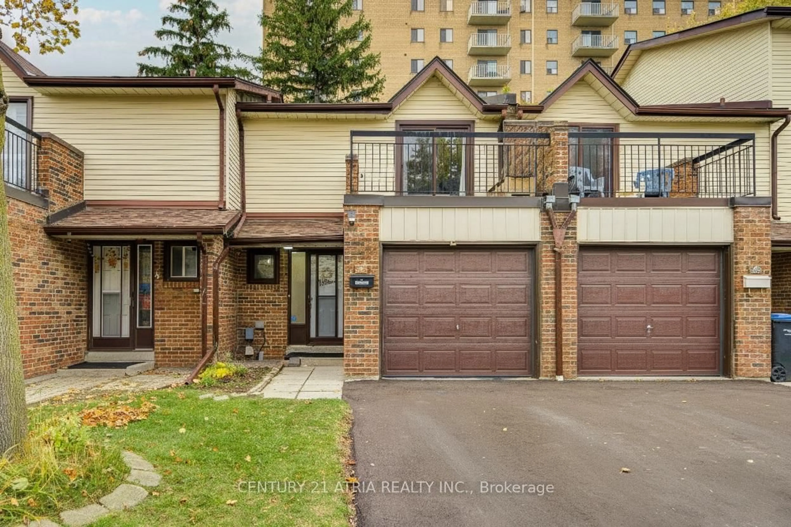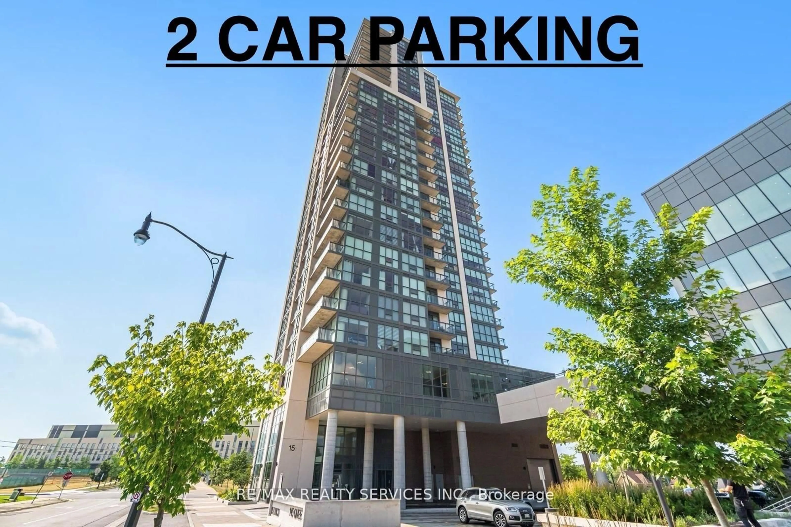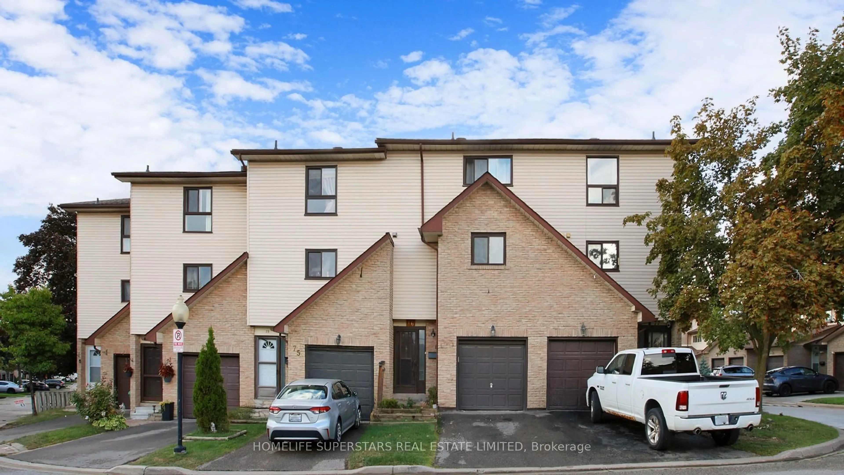Welcome to Bellair On The Park condo. The Security Gate gives access to both 24 & 22 buildings. There are shared amenities in these sister buildings and the grounds are beautifully maintained plus include an outdoor waterfall feature. The unit is 1054 square feet with 2 bedrooms, solarium large living/dining room combination and very a spacious open concept kitchen. The Kitchen has ceramic floors, renovated kitchen cabinets, with granite counters and breakfast bar. Nice 3 light feature over breakfast bar. Fridge, stove, built in dishwasher and range hood are stainless steel. The Primary bedroom is a good size with plenty of closet space and built in shelves. There is a renovated TWO piece washroom in the Primary bedroom had a tall storage cupboard. Laundry is in the suite and has a modern stackable washer and dryer. The main bathroom is a great size with ceramics on floor and walls. Mirrored walls add to the brightness in this bathroom. The second bedroom is a good size with a window out to the solarium for fresh air to come in. The living room i a great size and could be divided to include a dining room but this owner has it as one large room. Beautiful large windows in living room and solarium overlook a school and beyond that Caledon Hills. Great sunset's to watch after a hard day. TWO parking spots side by side... one is presently rented and if you want that can continue. Both spots are located within feet of the access door to the hallway and elevators. This building is minutes from parkland, mall shopping, Hwy 410 and transit hub is across the street.




