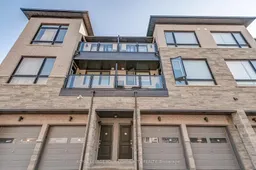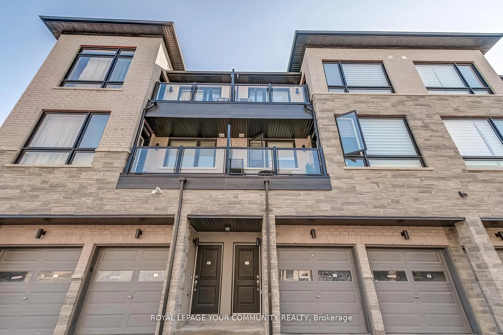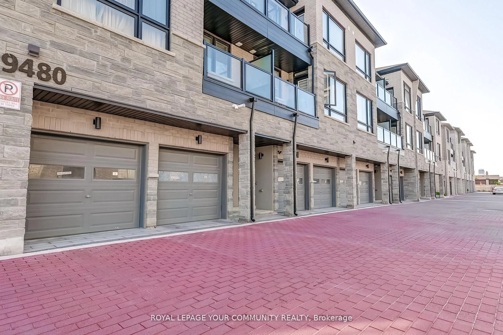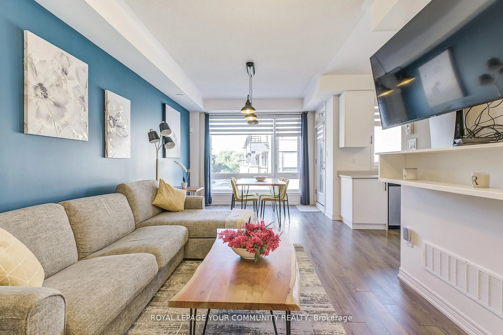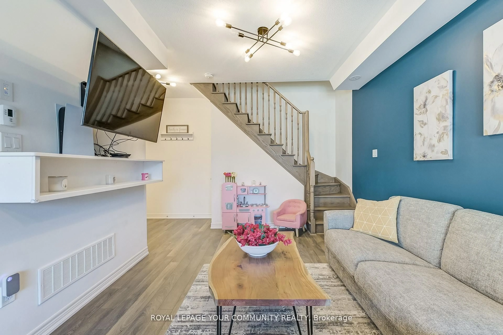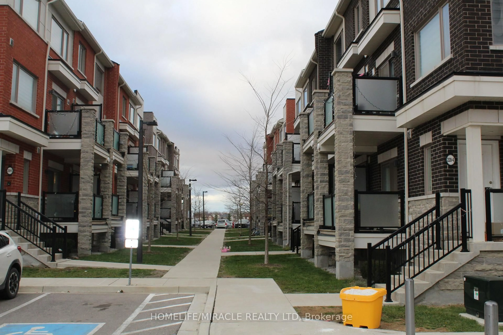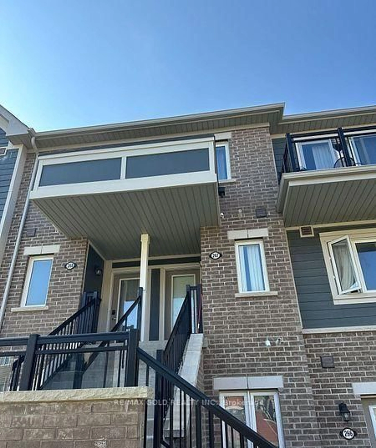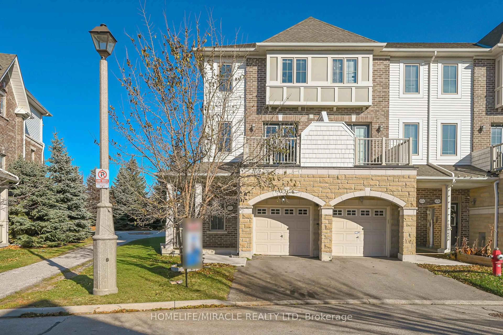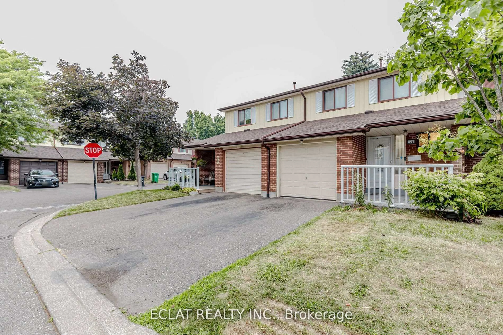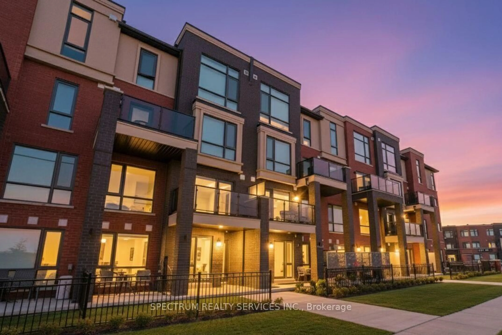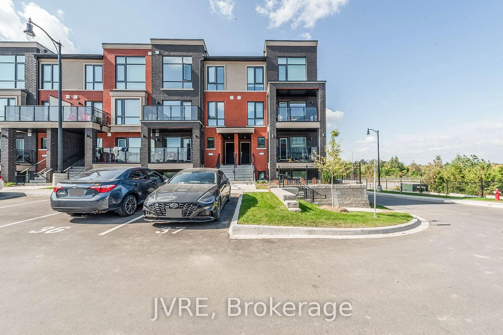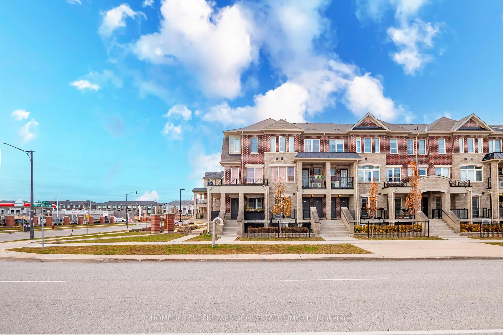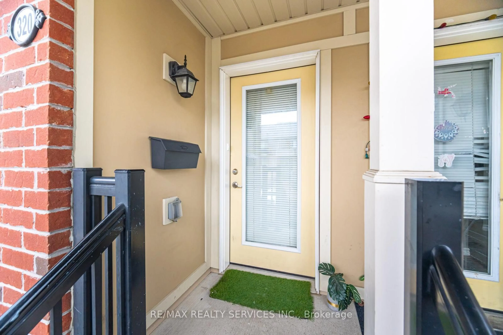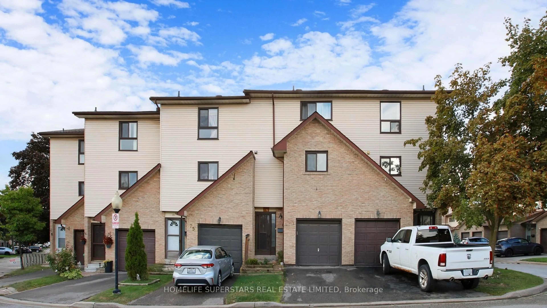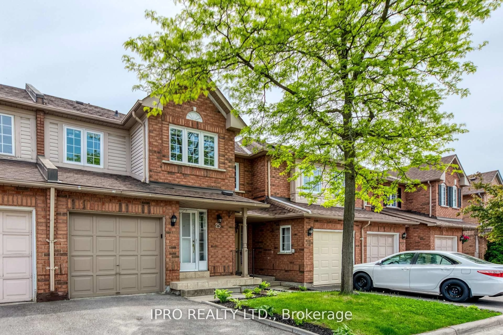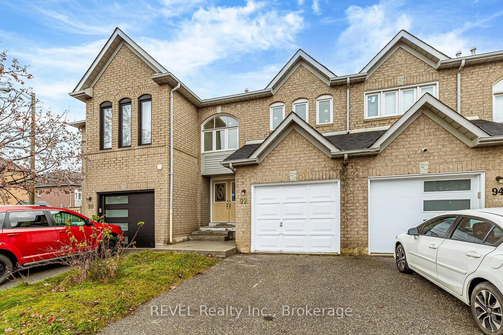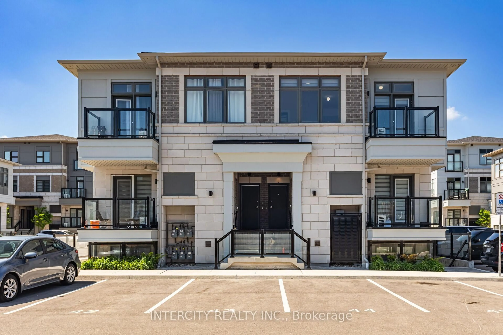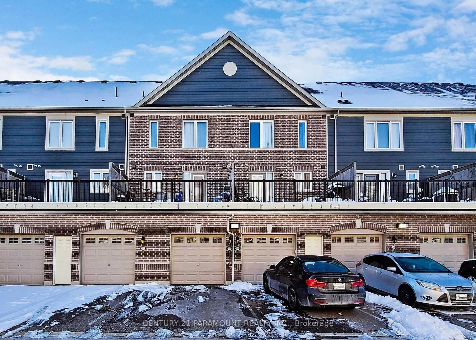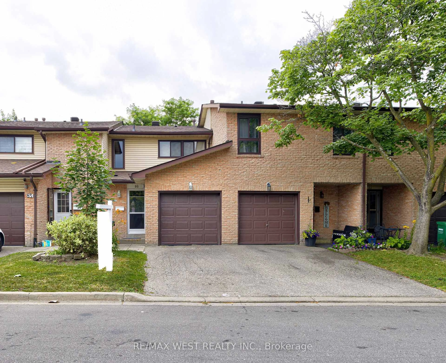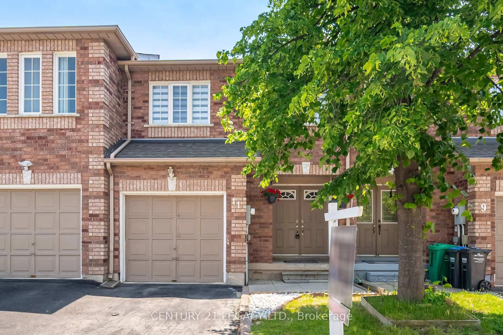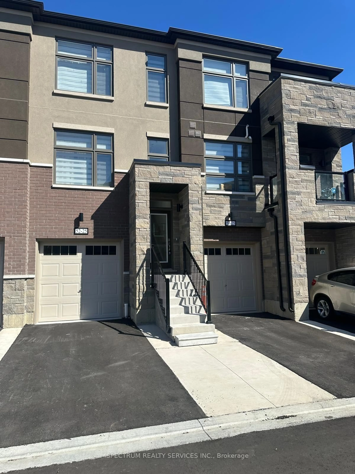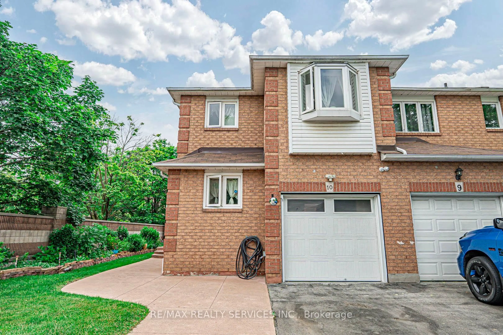9480 The Gore Rd #14, Brampton, Ontario L6P 4P9
Contact us about this property
Highlights
Estimated valueThis is the price Wahi expects this property to sell for.
The calculation is powered by our Instant Home Value Estimate, which uses current market and property price trends to estimate your home’s value with a 90% accuracy rate.Not available
Price/Sqft$633/sqft
Monthly cost
Open Calculator
Description
Rare Opportunity - Two Parking Spots in This Sought-After Complex! A rare find, this stunning 2-bedroom, 2-bath condo townhouse includes two parking spaces-an exceptional feature that's seldom available in this Community. Whether you're a growing family, a couple with two vehicles, or simply value the extra space for guests, this added parking spot provides unbatched convenience and value. Step inside to discover a thoughtfully upgraded interior featuring beautiful laminate flooring throughout-completely carpet-free for a clean, modern look and easy maintenance. The open-concept living, dining, and kitchen areas create a seamless flow that's perfect for entertaining or relaxed everyday living. The kitchen boasts sleek stainless steel appliances, ample cabinetry, and a functional layout designed to make cooking effortless. A stained oak staircase adds warmth and elegance as you make your way to the upper level. Upstairs, you'll find two spacious bedrooms, each equipped with custom closet organizers for practical, built-in storage. The two bathrooms are tastefully finished with contemporary fixtures and finishes, combining comfort with modern style. Located in a desirable, well-managed community, this home offers easy access to public transit, major highways, schools, parks, and everyday amenities-making it ideal for first-time buyers, downsizers, or investors seeking a turnkey property in a prime location
Property Details
Interior
Features
3rd Floor
Br
3.35 x 4.56Laminate / Closet Organizers
2nd Br
3.12 x 3.02Laminate / Closet Organizers
Bathroom
2.32 x 2.1Tile Floor
Exterior
Features
Parking
Garage spaces 1
Garage type Built-In
Other parking spaces 1
Total parking spaces 2
Condo Details
Inclusions
Property History
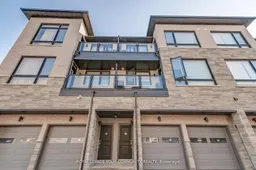
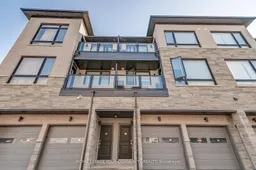 9
9