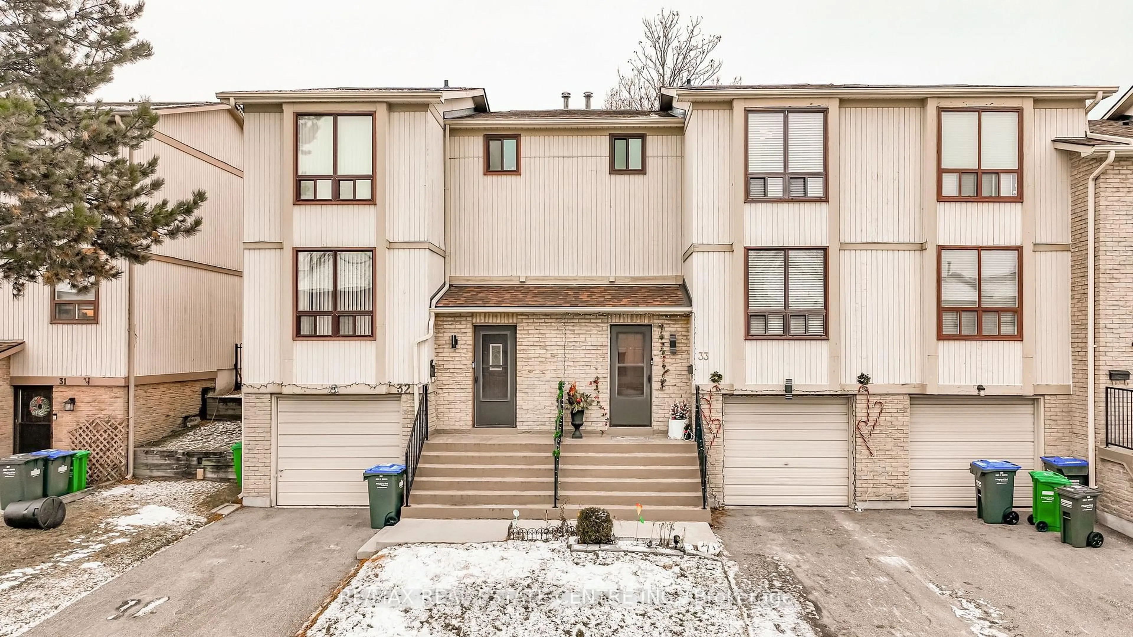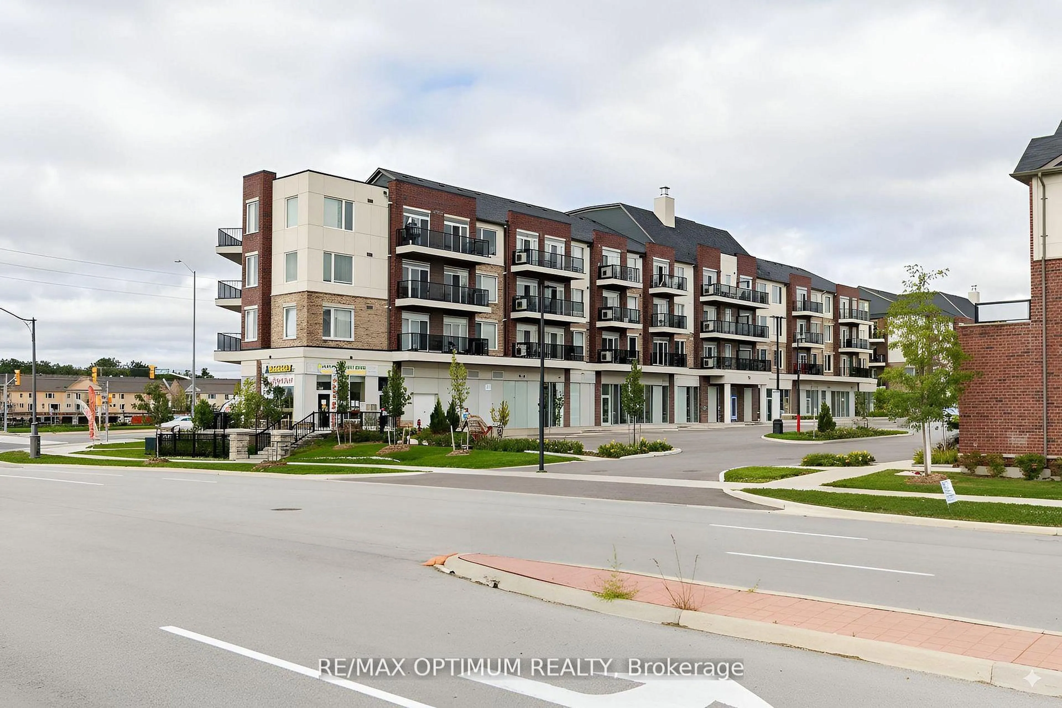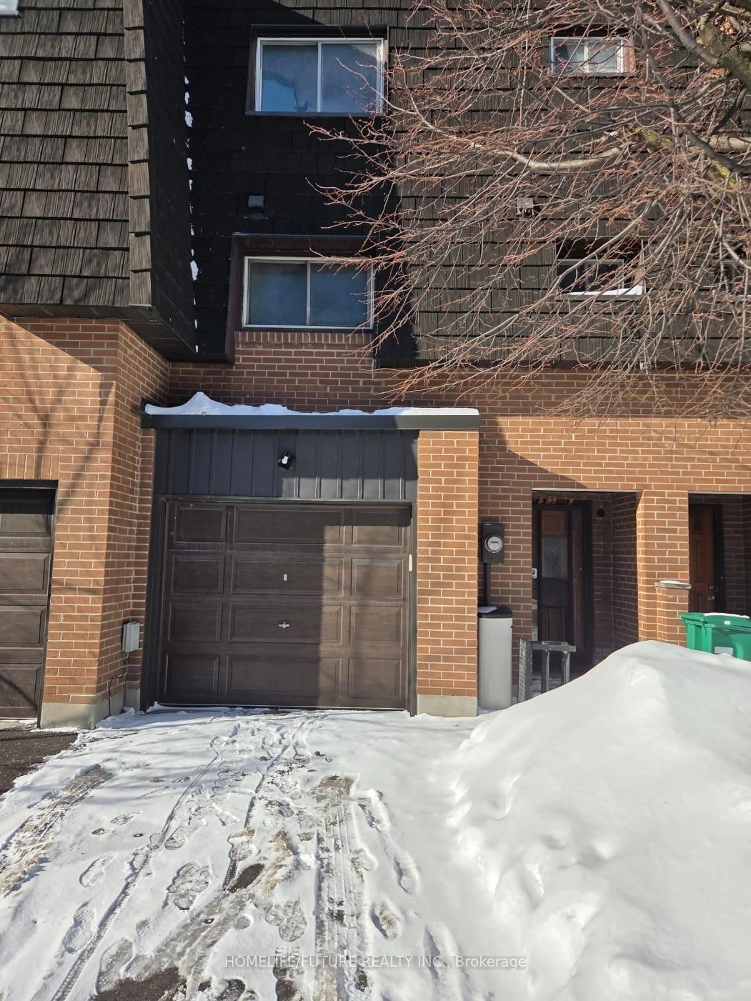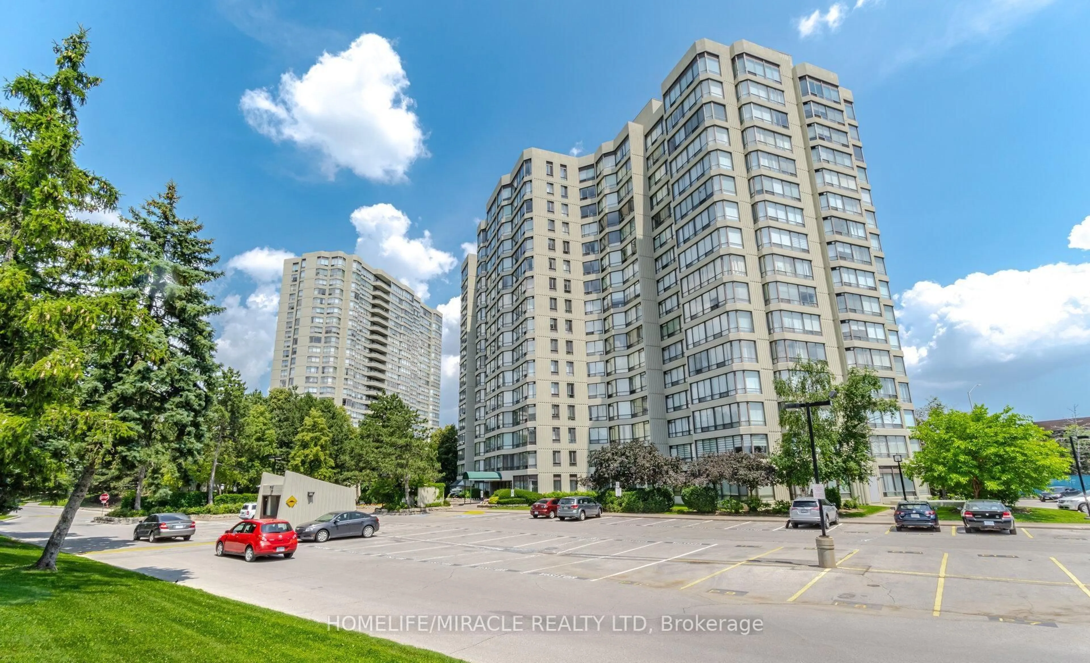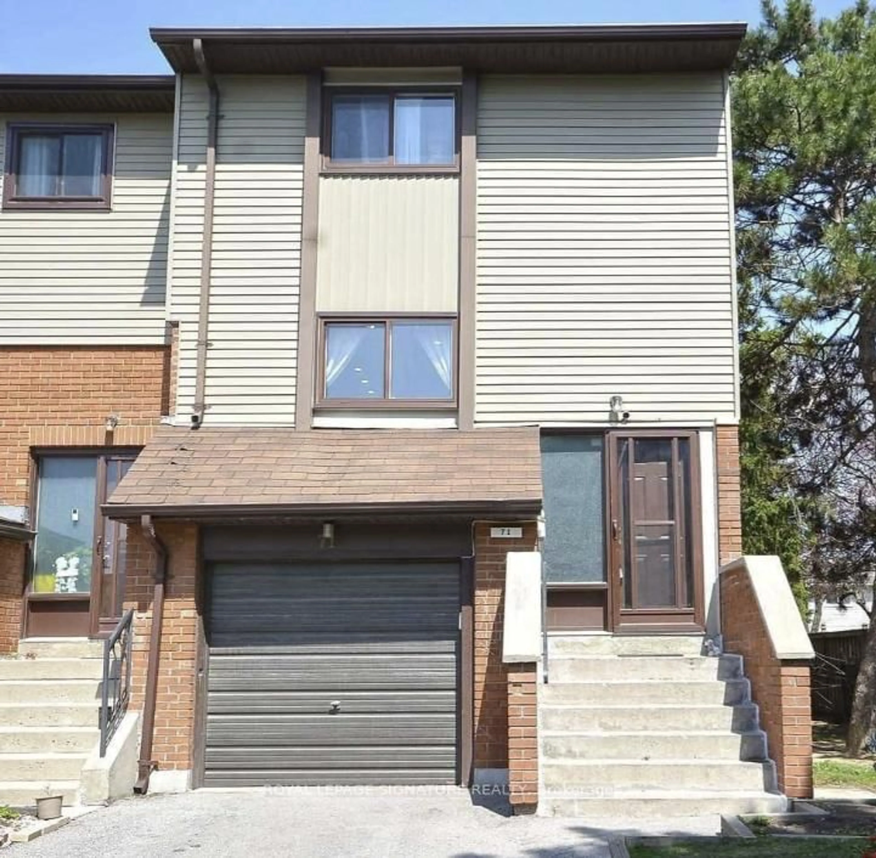Discover the perfect blend of modern living and natural beauty in this beautifully multi Level three bedroom Affordable Home with a cozy finished basement could be family room, home office, or guest suite Tucked away in a peaceful community In a Desirable Area. Extra Large Living Room With Cathedral Ceiling & W/O To Deck, Open Concept Formal Dining Room Over Looking The Living Room, 3 Generous Sized Bedroom, 1.5 Baths is just steps from the scenic Etobicoke Creek Trail. Open Concept Brand new white Kitchen with Quartz counters. Entrance From The Garage To The Home. Cozy Rec Room, Big Storage Area Under Stairs. Furnace, Humidifier Extra Insulation Foyer Ceramics Fridge, Stove, Washer, Dryer were updated in approx 2018.Families will love the close proximity to a highly regarded French-language school, along with an abundance of parks and green spaces just around the corner. Location is everything and this one delivers. With quick access to major highways, commuting is stress-free. You're also minutes from vibrant shopping plazas, diverse dining options, and all the essentials.
Inclusions: All elf's, window blinds,fridge, stove, washer dryer,GDO with remotes
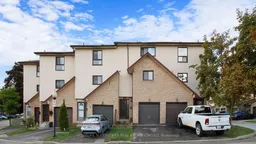 42
42

