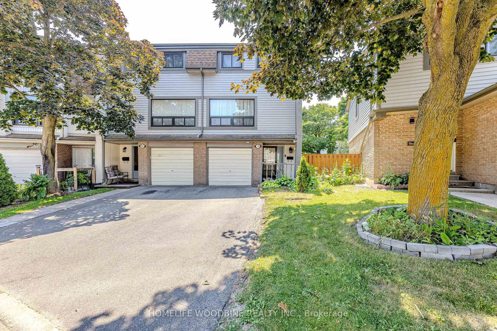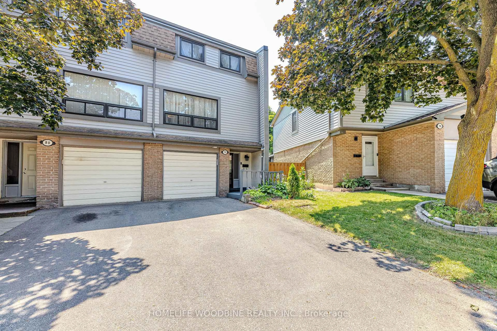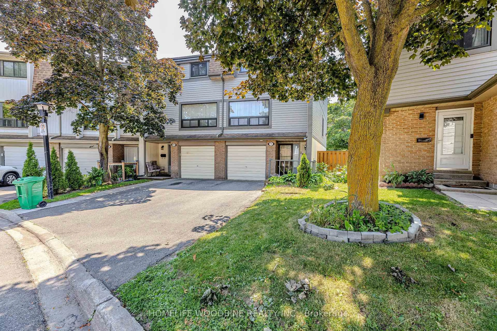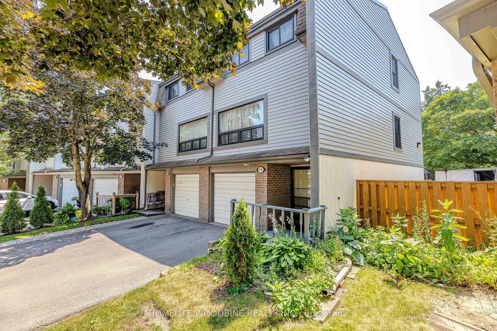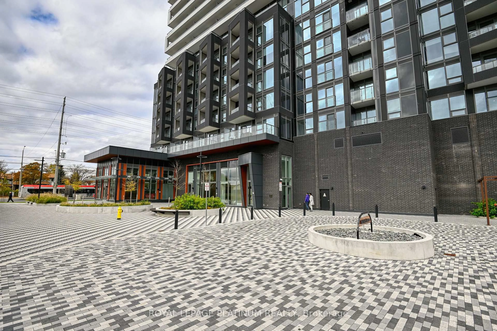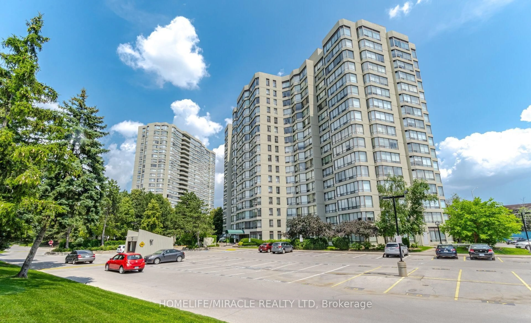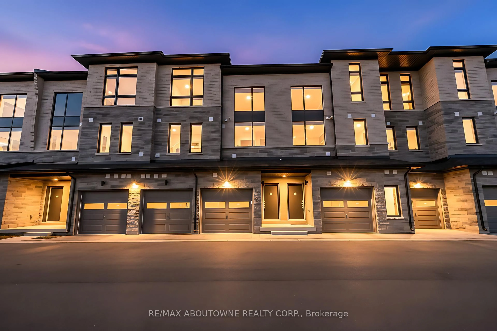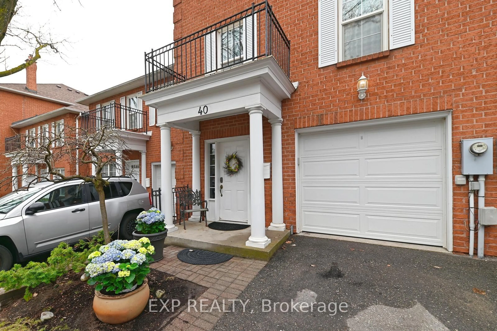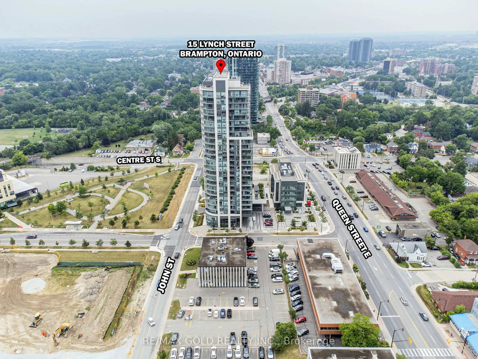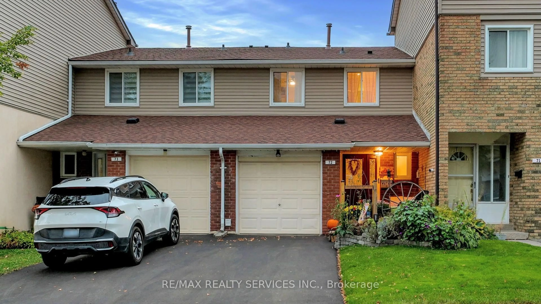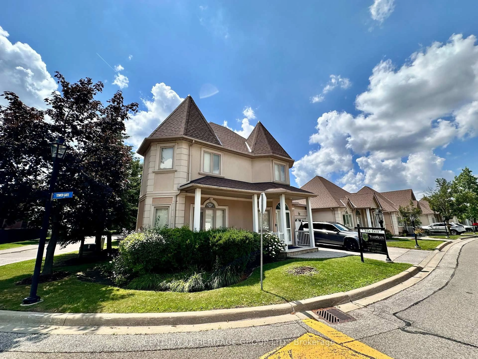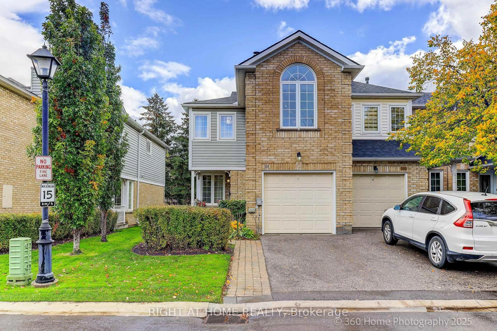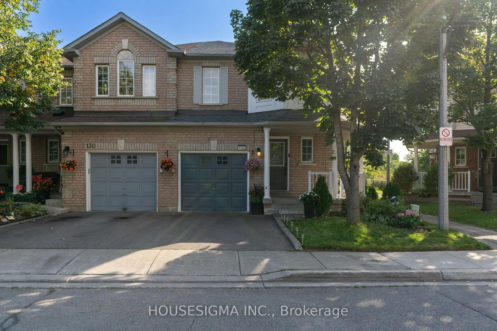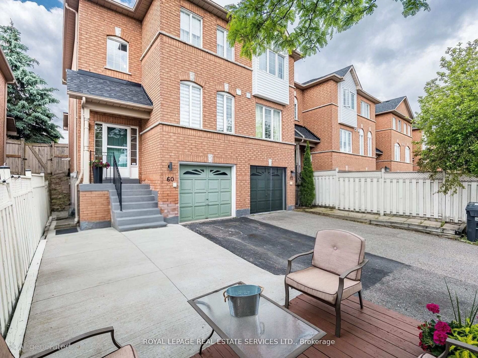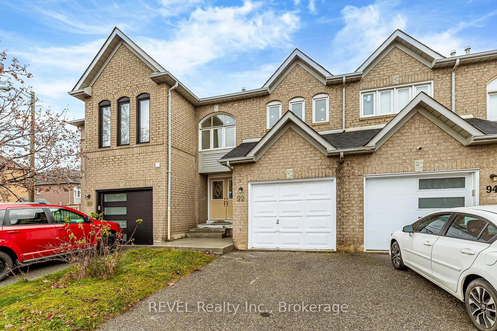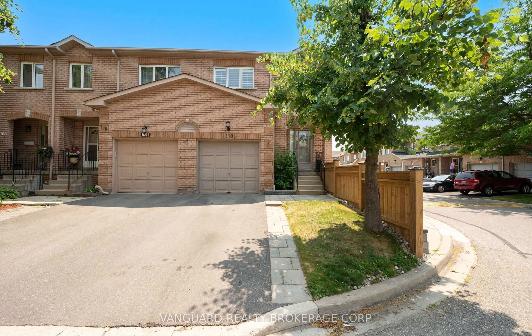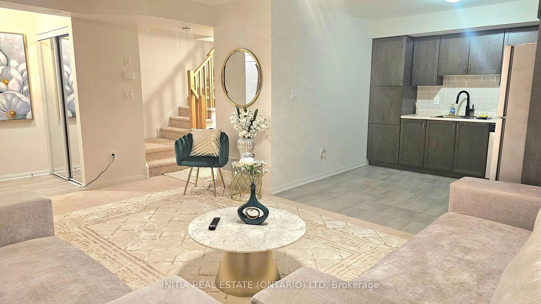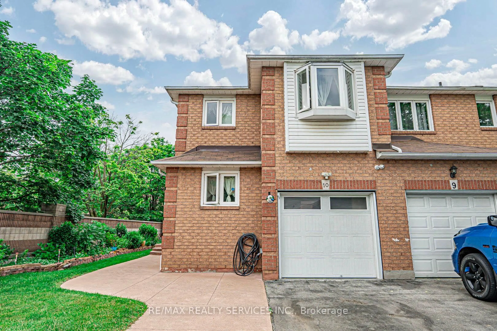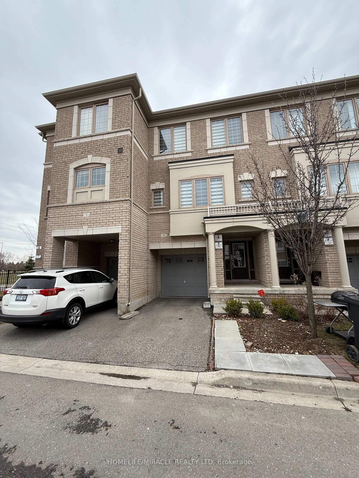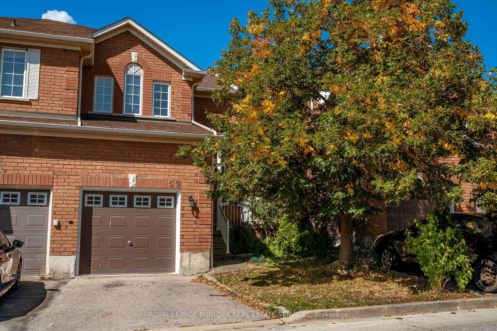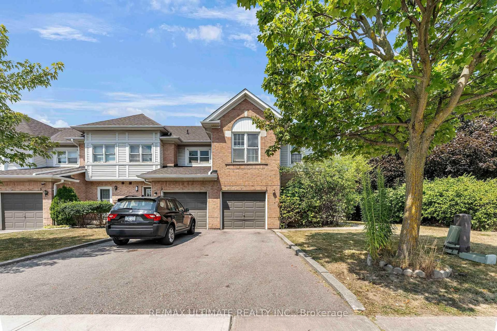79 Ashton Cres #79, Brampton, Ontario L6S 3J9
Contact us about this property
Highlights
Estimated valueThis is the price Wahi expects this property to sell for.
The calculation is powered by our Instant Home Value Estimate, which uses current market and property price trends to estimate your home’s value with a 90% accuracy rate.Not available
Price/Sqft$534/sqft
Monthly cost
Open Calculator

Curious about what homes are selling for in this area?
Get a report on comparable homes with helpful insights and trends.
+5
Properties sold*
$625K
Median sold price*
*Based on last 30 days
Description
Beautiful End Unit Townhome That Feels Like a Semi in a Sought-After Neighborhood! Welcome to this Meticulously Maintained 3+1 Bedroom, 3-Bathroom End-Unit Townhome, offering the perfect combination of style, space, and functionality. Nestled in a family-friendly, well-kept complex, this home stands out with its generous layout, abundant natural light, and premium upgrades throughout. Step into a bright, open-concept living and dining area, illuminated by pot lights and large windows that fill the space with sunlight. The modern kitchen is a chefs delight, featuring high-end cabinetry, soft-close drawers, a built-in spice rack, elegant backsplash, and a cozy eat-in nook ideal for casual family meals. Upstairs, you will find three spacious bedrooms and a stylish, updated bathroom. The finished lower level includes a private bedroom with its own ensuite bathroom and a walkout to a large patio and fully fenced backyard a perfect space for entertaining, gardening or a safe play area for kids. Enjoy all the benefits of this well-managed community, including access to a recreation area, outdoor pool, party room, and more. This move-in ready home offers the lifestyle you've been waiting for in a location you will love!
Property Details
Interior
Features
3rd Floor
Primary
4.29 x 3.44 Pc Bath / Laminate / Window
2nd Br
3.07 x 2.72Laminate / Window
3rd Br
3.28 x 3.02Laminate / Window
Exterior
Parking
Garage spaces 1
Garage type Built-In
Other parking spaces 2
Total parking spaces 3
Condo Details
Inclusions
Property History
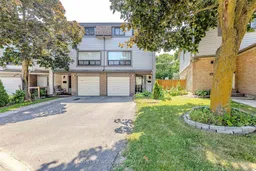 42
42