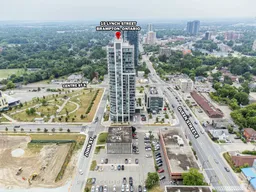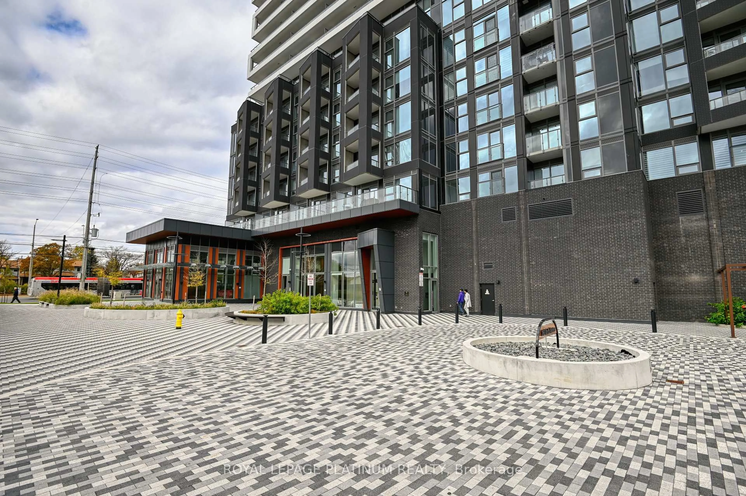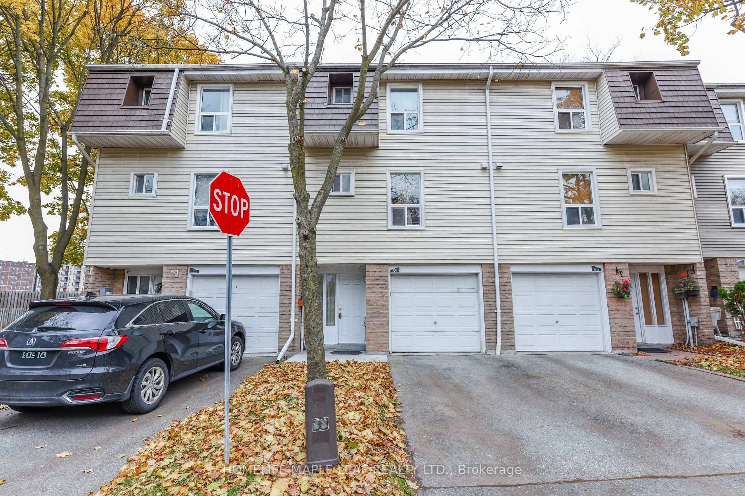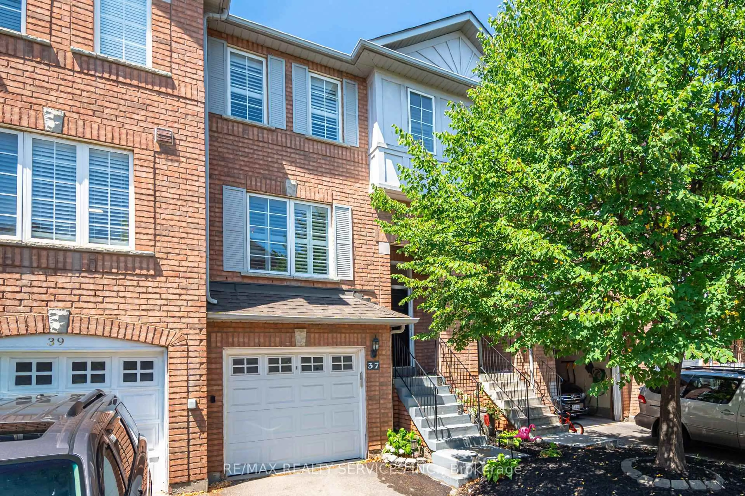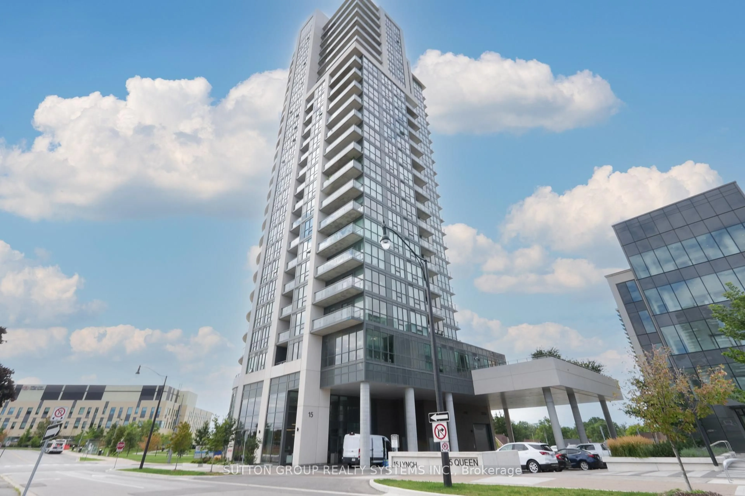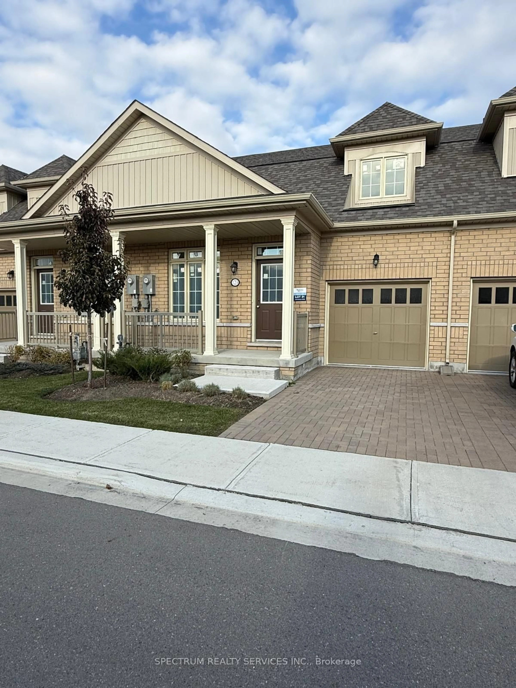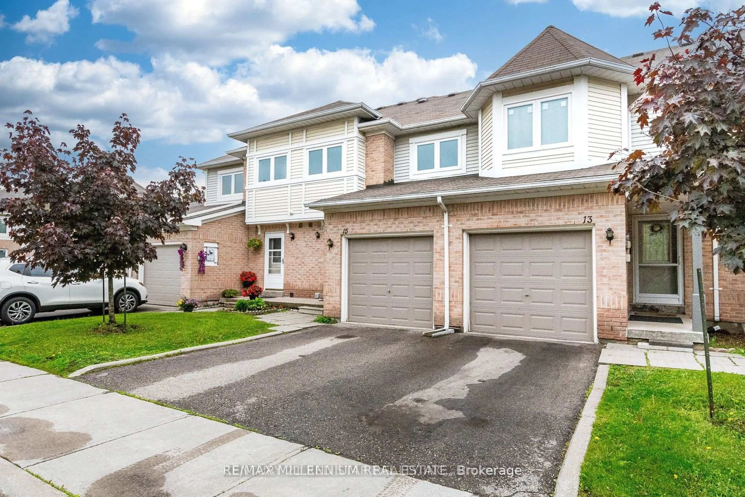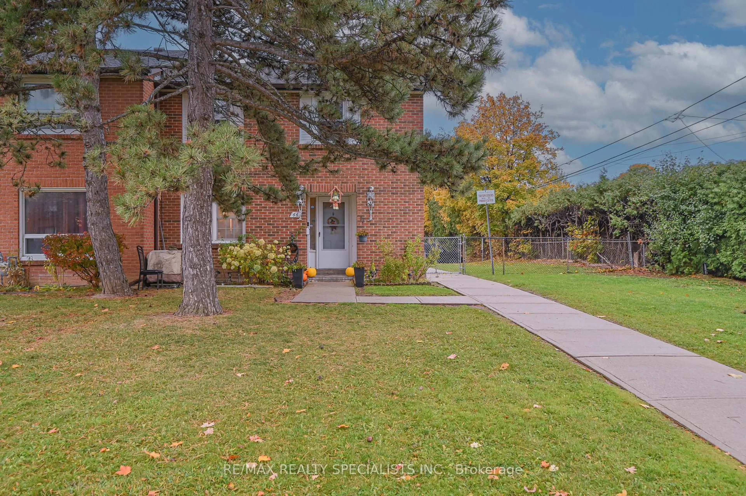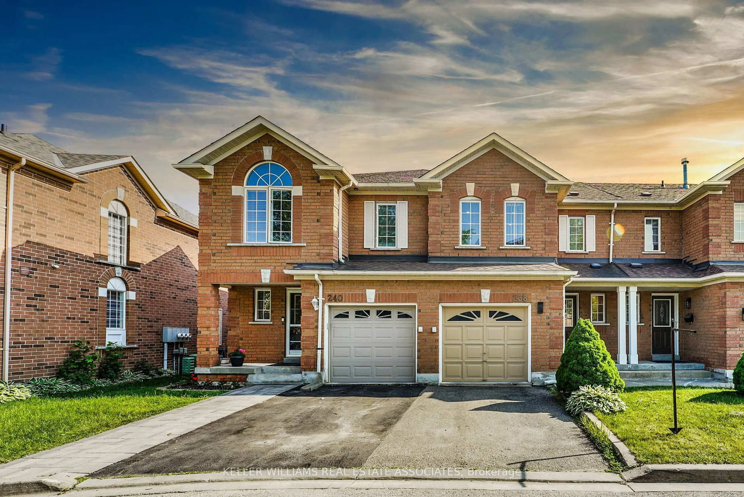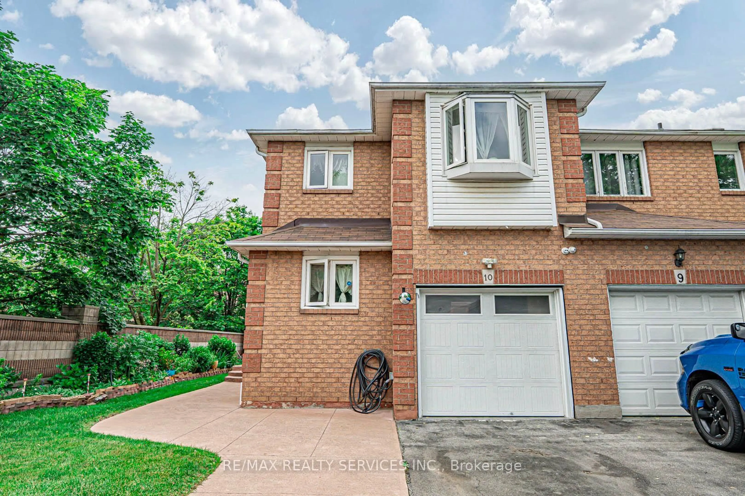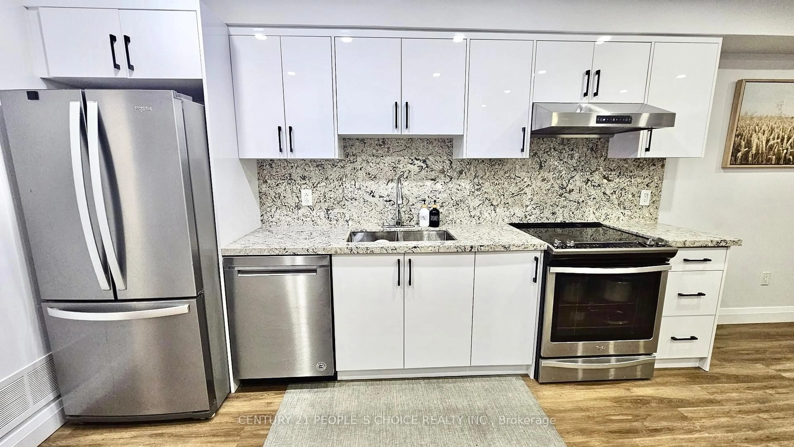1,037 Sq.Feet One of the largest units in the building with Two Bedroom, Two Washroom ( including En-suite Washroom), En-suite Laundry, one Parking & One Locker: perfectly positioned in the vibrant heart of Brampton's Innovation District. This thoughtfully designed residence features two generously sized bedrooms strategically placed on opposite corners of the unit, ensuring maximum privacy and tranquility. Step into the breathtaking open-concept living space where the kitchen, living, and dining areas flow seamlessly together, creating an entertainer's paradise flooded with natural light through magnificent floor-to-ceiling windows that showcase amazing, unobstructed views of the dynamic cityscape. The modern kitchen serves as the heart of the home, while the expansive living area provides the perfect backdrop for both intimate gatherings and grand celebrations. Location is everything, and this exceptional residence delivers in spades. Nestled within walking distance of Historic Brampton Downtown's charming attractions, you'll enjoy proximity to essential amenities including Peel Memorial Hospital, prestigious Algoma University, and the convenience of nearby Highway 410 for seamless commuting. The future is at your doorstep with the upcoming LRT system, while Brampton GO Station, the public library, premier shopping destinations, and countless other urban conveniences are just moments away. This is more than just a home it's your gateway to the sophisticated urban lifestyle you've been seeking in one of Brampton's most desirable and rapidly evolving neighborhoods.
Inclusions: En-Suite Laundry, One Parking, One Locker.S/S fridge, S/S Stove, Stacked Dryer & Washer, B/I Dish Washer, All ELF, All Window Coverings.
