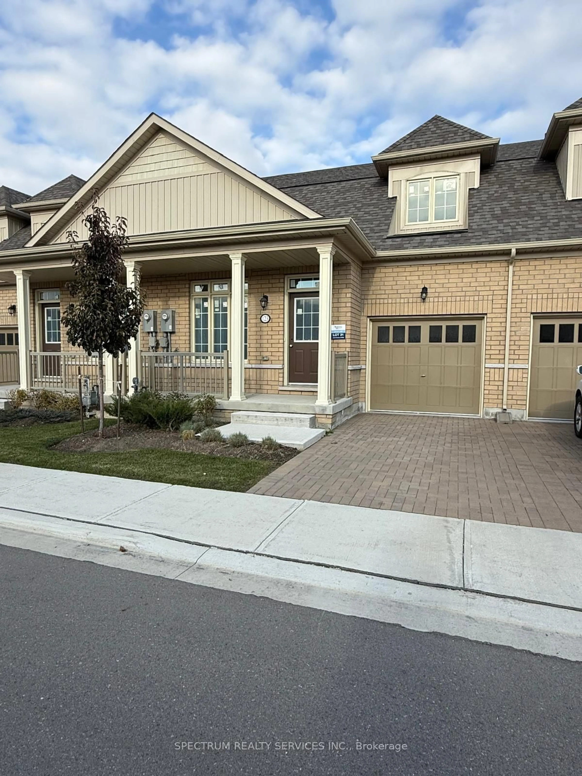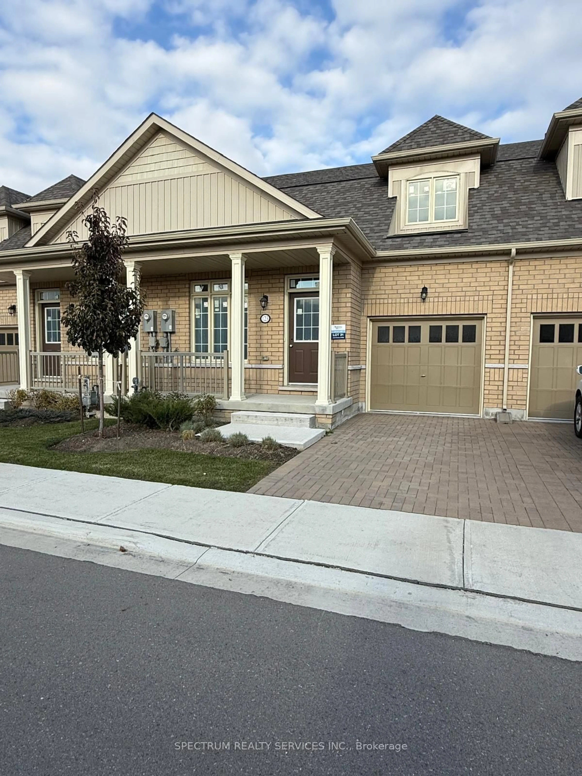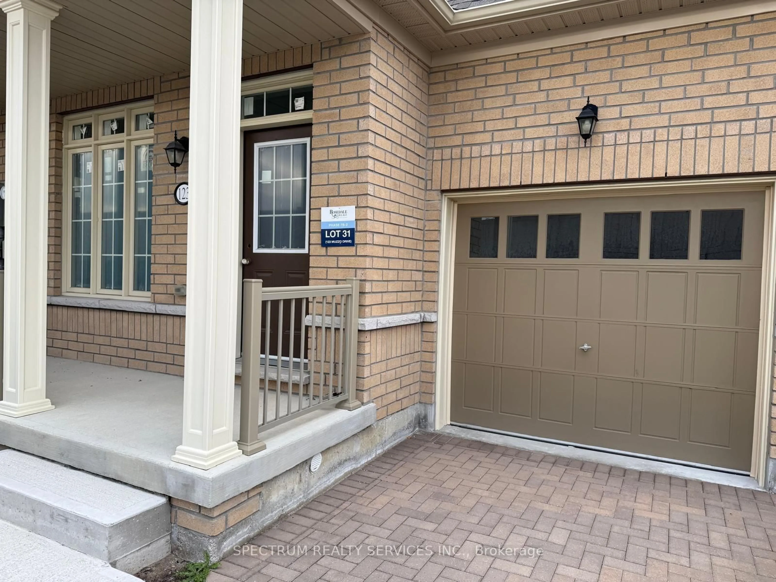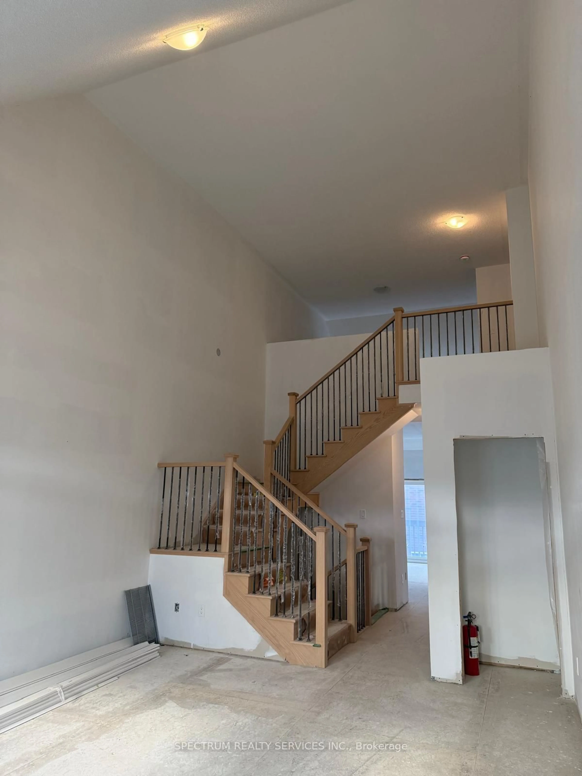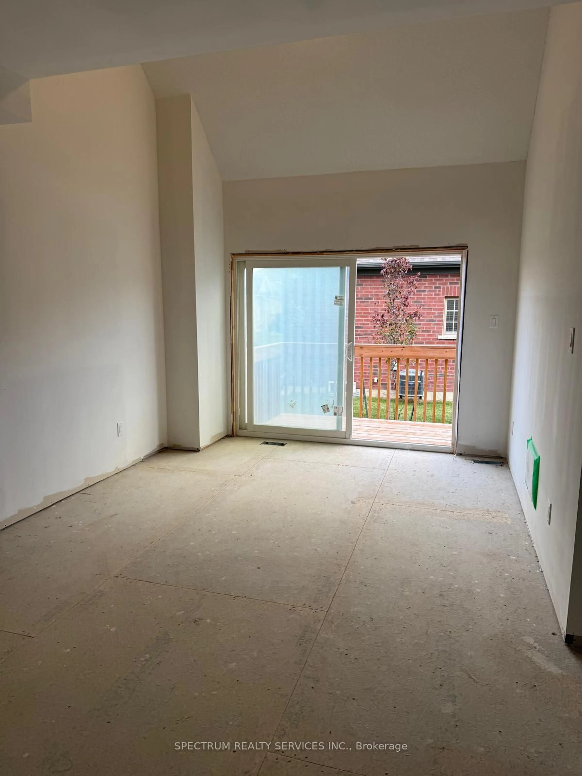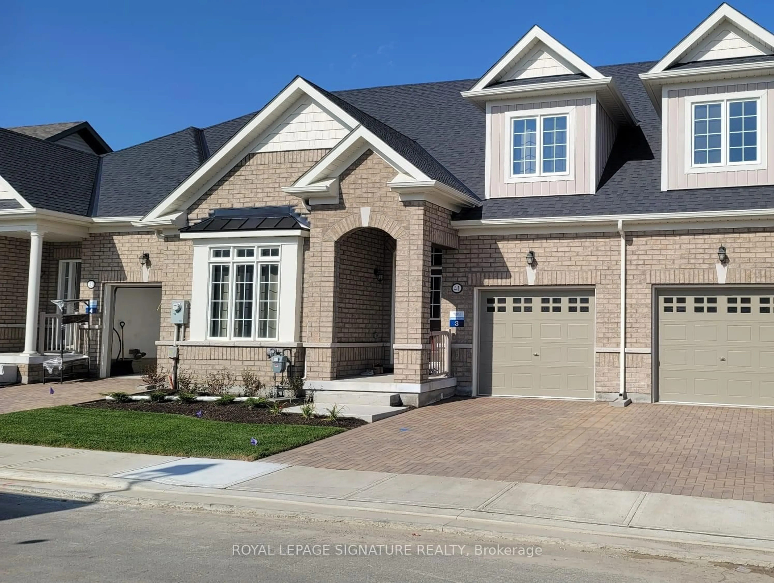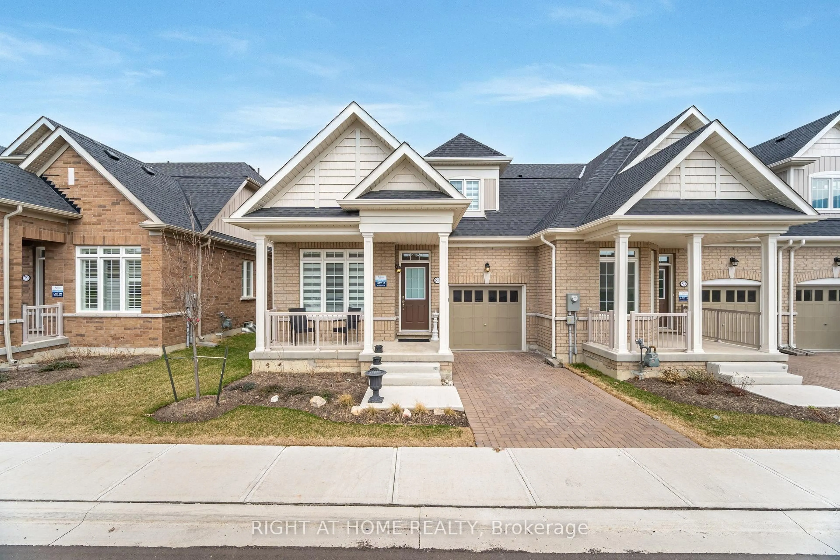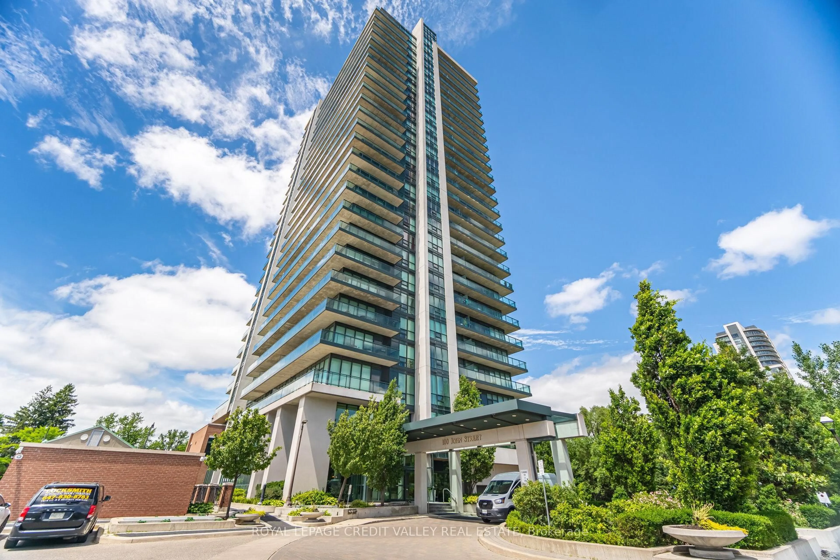123 Muzzo Dr, Brampton, Ontario L6R 3Y4
Contact us about this property
Highlights
Estimated valueThis is the price Wahi expects this property to sell for.
The calculation is powered by our Instant Home Value Estimate, which uses current market and property price trends to estimate your home’s value with a 90% accuracy rate.Not available
Price/Sqft$468/sqft
Monthly cost
Open Calculator
Description
WELCOME HOME TO ROSEDALE VILLAGE ADULT LIFESTYLE COMMUNITY! This beautiful 2 bedroom plus loft, The MARIA townhome is nestled in an exclusive gated community with top-tier amenities. Offering approximately 1,415 sq. ft of stylish living space, this home is designed for both comfort and sophistication. Inside, you'll find an open-concept layout with soaring ceilings, allowing for abundant natural light. You will get to choose your interior finishes from the builders standard features. The primary suite boasts a spa-like ensuite and generous closet space, while the second bedroom is ideal for guests or a home office. The versatile loft can serve as a media room, or study. The unfinished basements await your personal touch! Residents enjoy resort style amenities, including a clubhouse, a private 9 hole golf course, a fitness centre, pool, tennis courts and scenic walking trails. With secure gated access and maintenance-free living, this townhome offers unparalleled lifestyle in a sought-after community.
Property Details
Interior
Features
Main Floor
Dining
4.2 x 5.61hardwood floor / Open Concept / Combined W/Living
Kitchen
3.35 x 3.23Ceramic Floor / Centre Island / Quartz Counter
Living
4.2 x 5.61hardwood floor / Open Concept / O/Looks Frontyard
Breakfast
3.35 x 2.74Ceramic Floor / W/O To Patio / O/Looks Backyard
Exterior
Parking
Garage spaces 1
Garage type Built-In
Other parking spaces 1
Total parking spaces 2
Condo Details
Amenities
Bbqs Allowed, Club House, Exercise Room, Gym, Indoor Pool, Party/Meeting Room
Inclusions
Property History
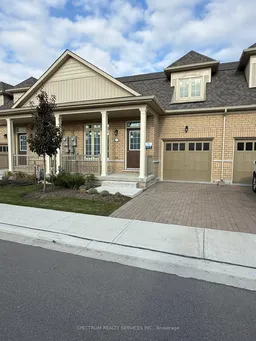 13
13
