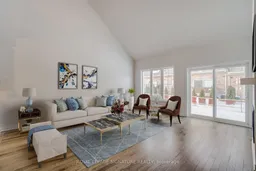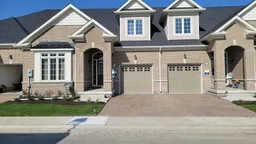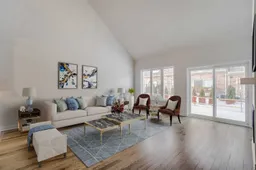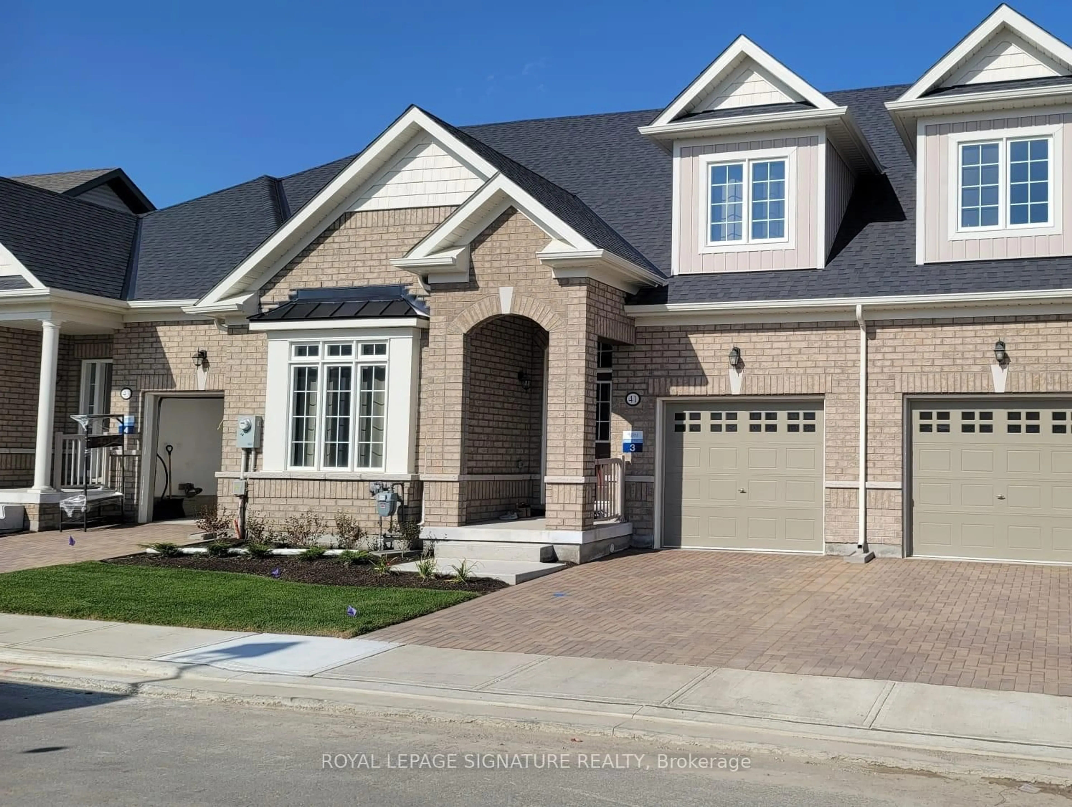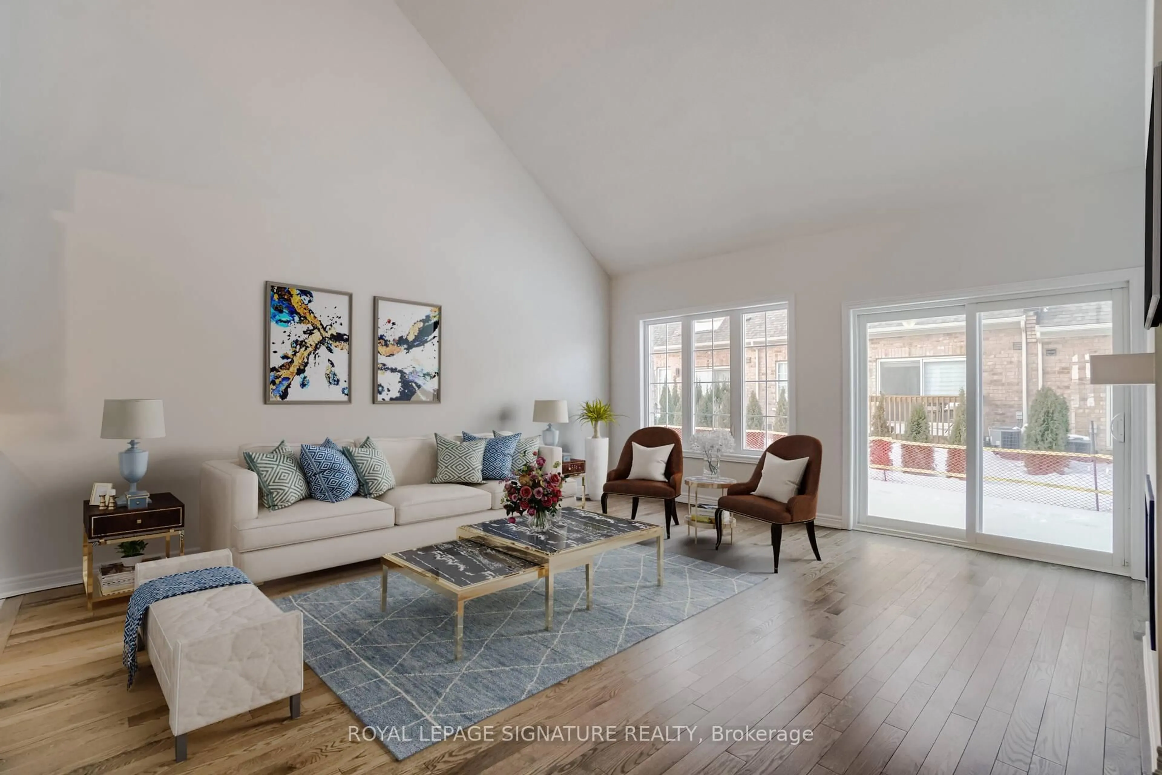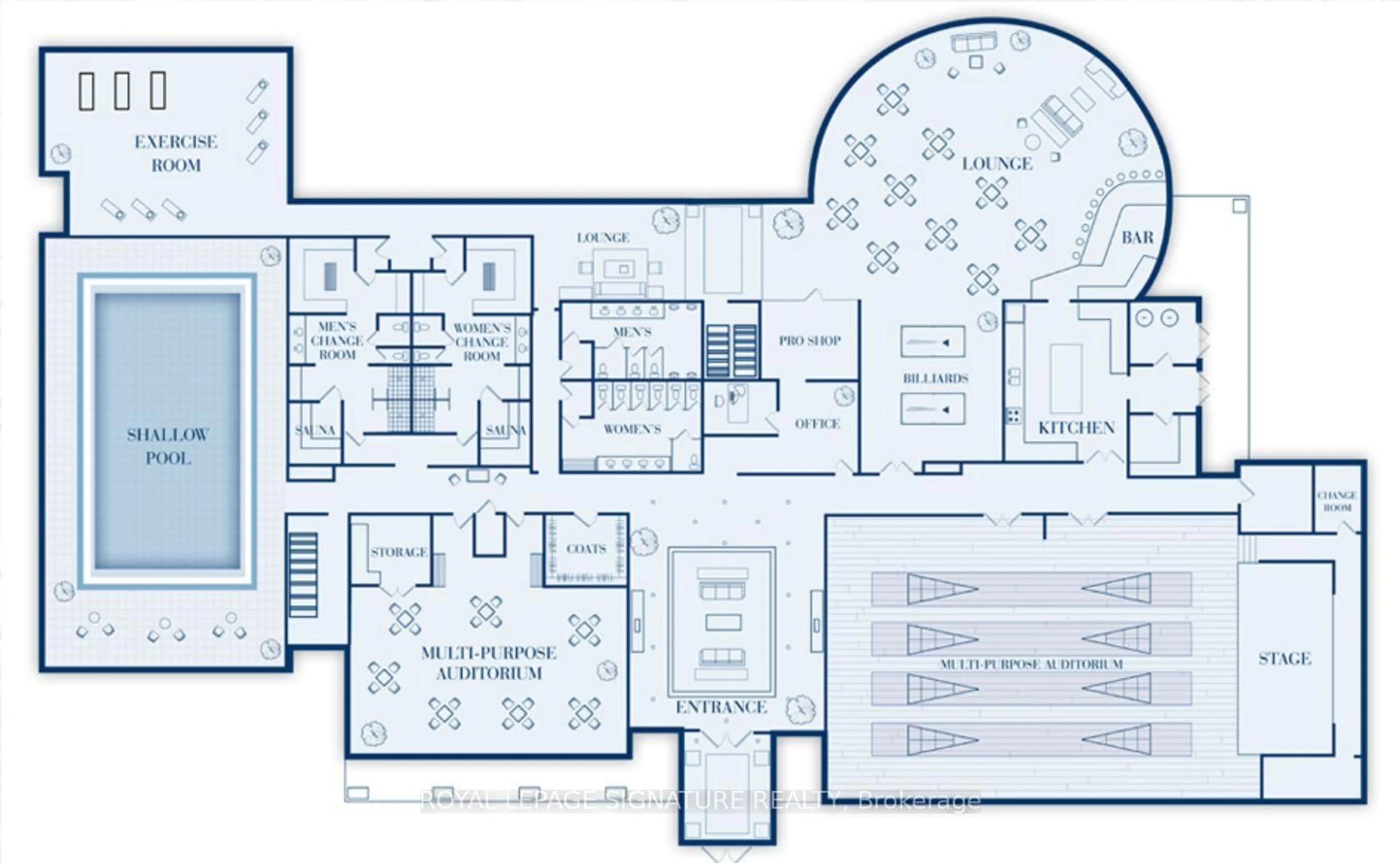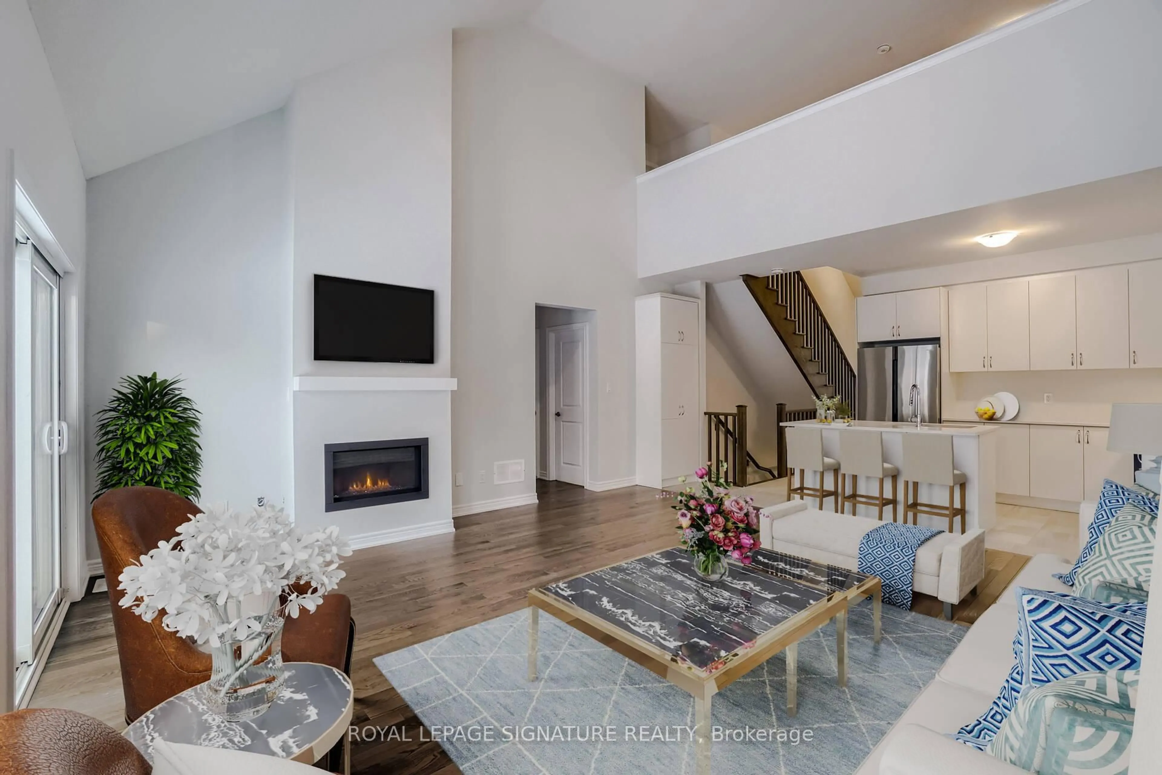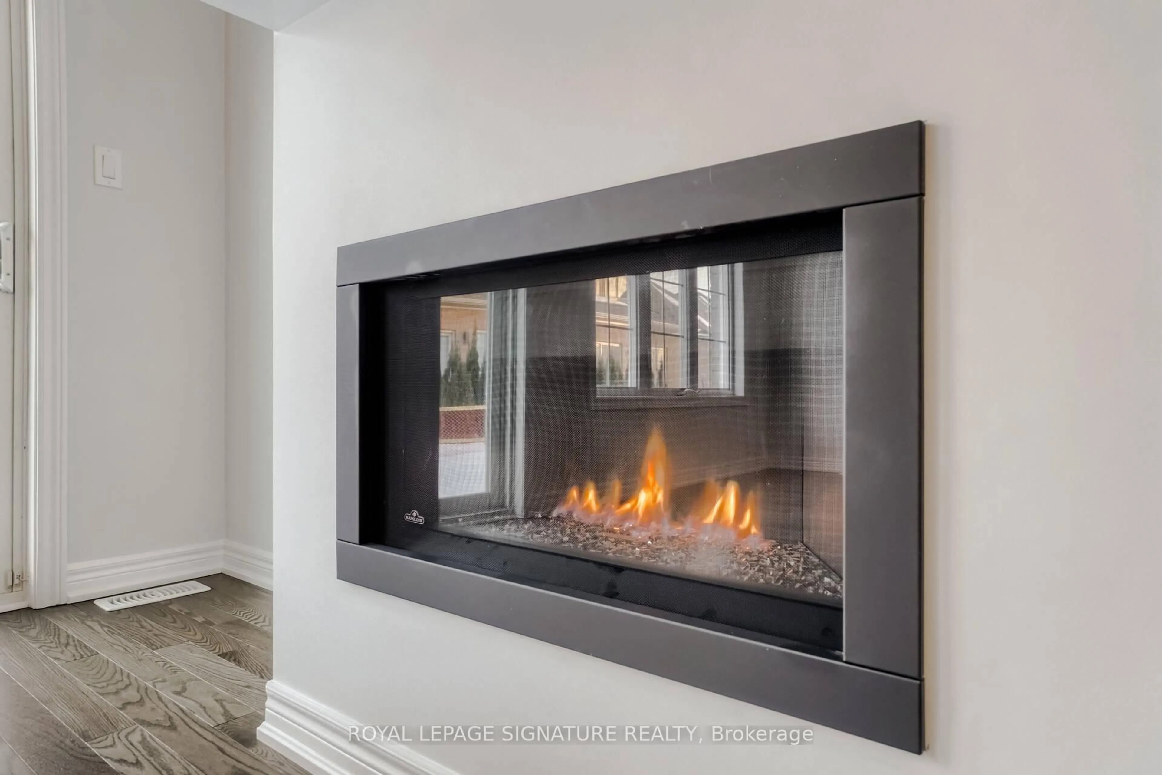41 Overlea Dr, Brampton, Ontario L6R 4B8
Contact us about this property
Highlights
Estimated valueThis is the price Wahi expects this property to sell for.
The calculation is powered by our Instant Home Value Estimate, which uses current market and property price trends to estimate your home’s value with a 90% accuracy rate.Not available
Price/Sqft$449/sqft
Monthly cost
Open Calculator
Description
Gorgeous Bungaloft In Rosedale Village - Gated Adult Lifestyle Community. Grand Entrance with 17' Ceiling, Open Concept Great Room with Cathedral Ceiling, Wood Floors, Gas Fireplace & Walk-out To Yard. Primary Bedroom On Main Level with 3 Pc En-Suite Bath. Main Floor Den Can Be Used as A Bedroom /Office. Modern Kitchen with Quartz Counter & Breakfast Bar. Wood Stairs Leading To 2nd Floor with Loft/Family Room, 1 Bedroom & 4 Pc Bath. Full Basement Awaiting Finishing Touches. Resort-Like Amenities Featuring A 9-Hole Executive Golf Course, Clubhouse, Gym - Perfect Place To Enjoy Your Retirement. Maintenance Pkg Includes Use Of Golf Course, Clubhouse W/ Exercise Room, Indoor Pool, Lounge, Sauna, Multipurpose Auditorium, Tennis Courts, Lawn Bowling, Snow Removal From Driveway, Landscaping/Lawncare, 24 Hours Gated Access & More. Perfect Destination For Anyone Looking To Smartsize!
Property Details
Interior
Features
Main Floor
Great Rm
5.49 x 5.18Cathedral Ceiling / Gas Fireplace / hardwood floor
Kitchen
3.05 x 2.62Breakfast Bar / Quartz Counter
Bathroom
0.0 x 0.04 Pc Bath
Den
3.35 x 3.05Broadloom / Window
Exterior
Parking
Garage spaces 1
Garage type Built-In
Other parking spaces 1
Total parking spaces 2
Condo Details
Inclusions
Property History
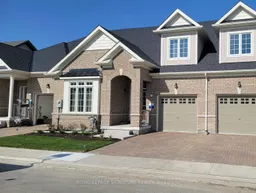 25
25