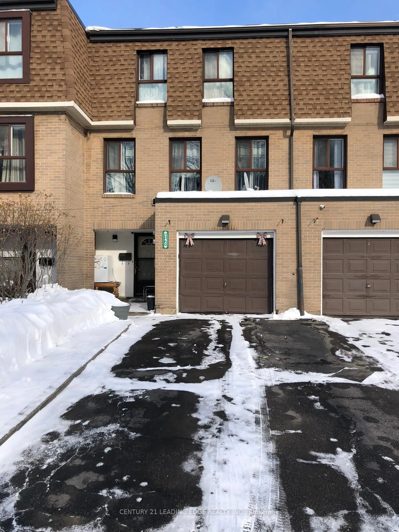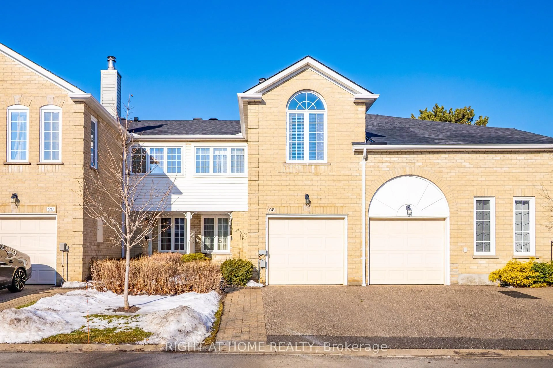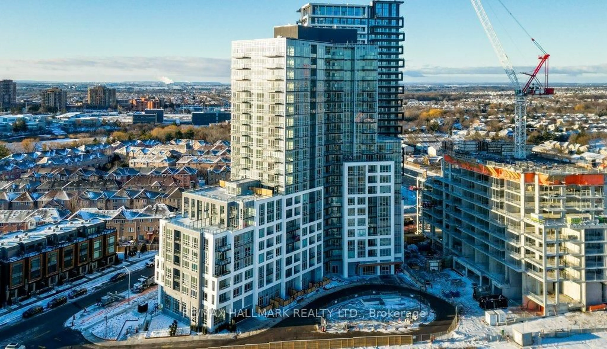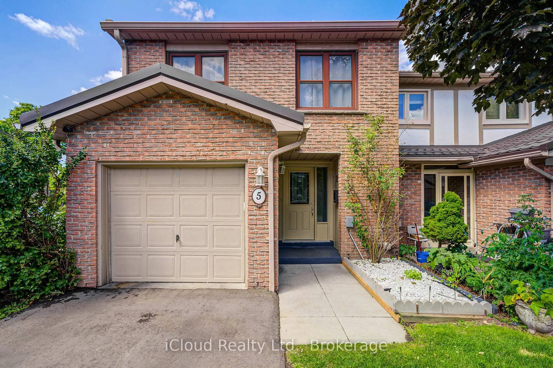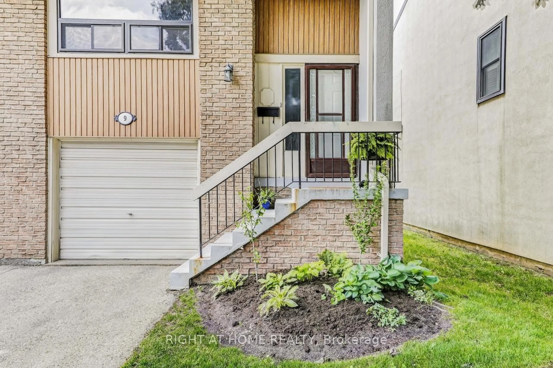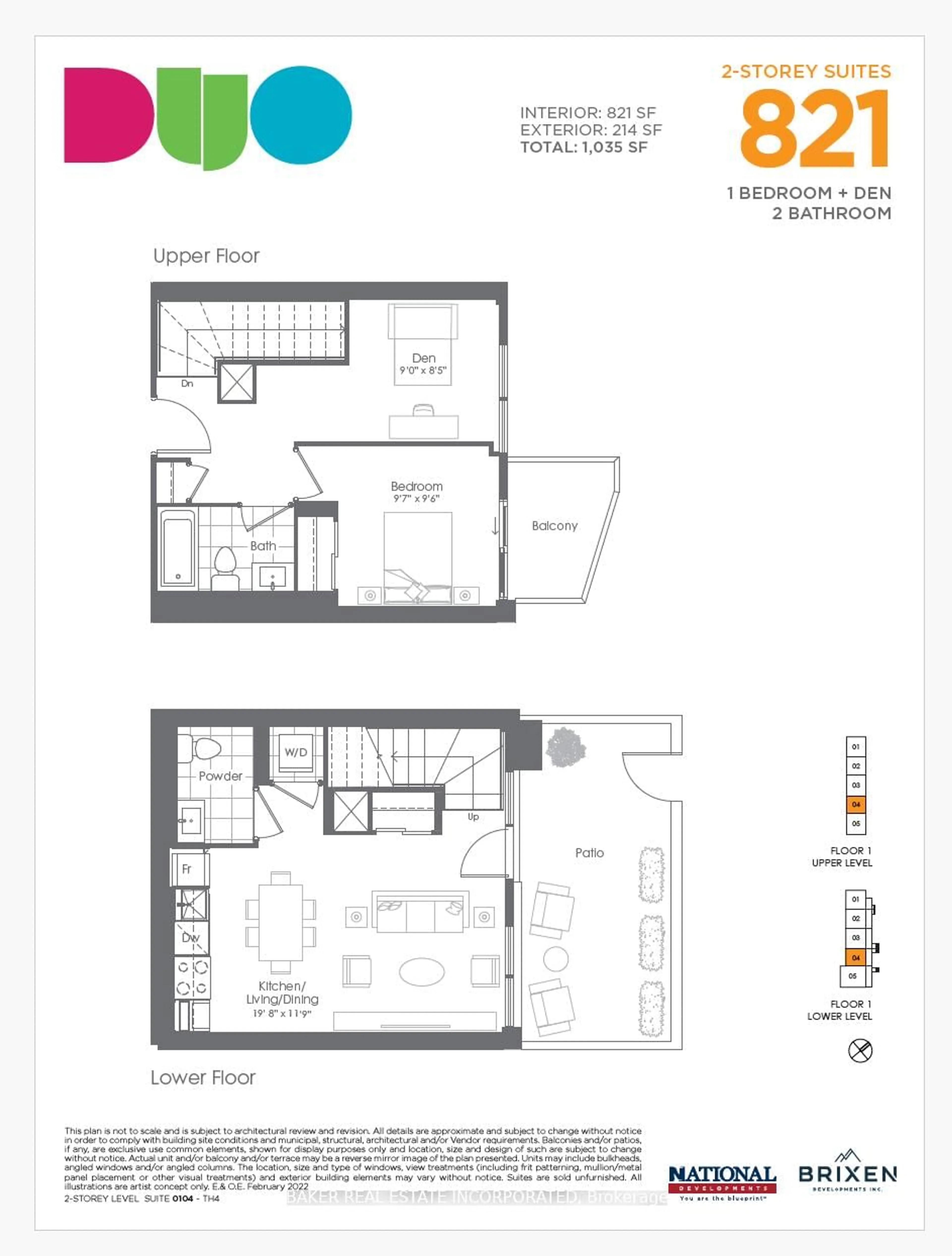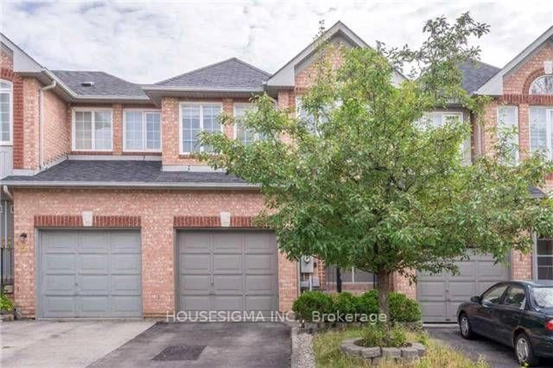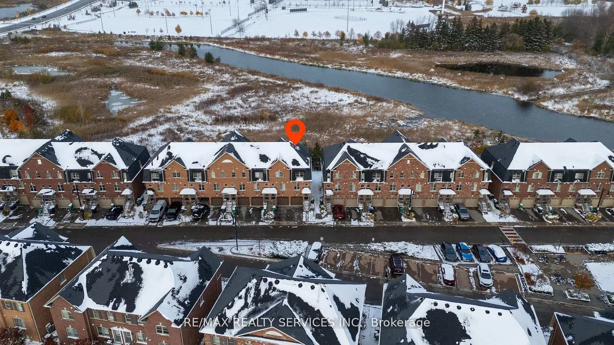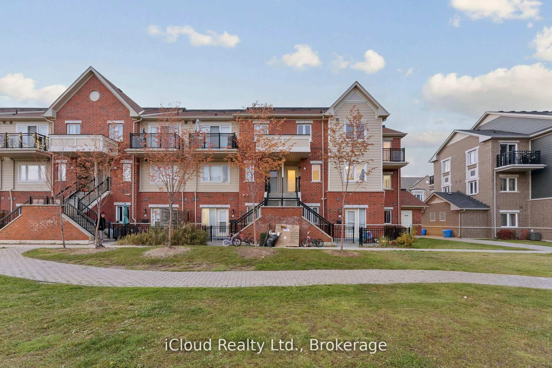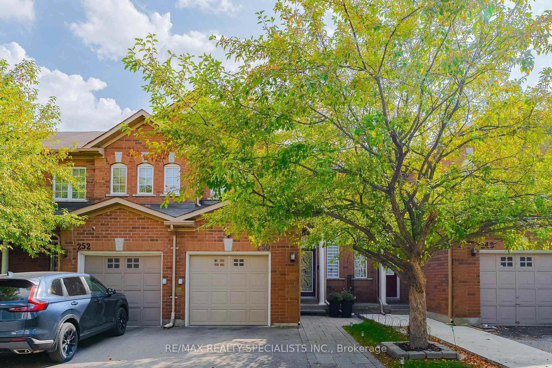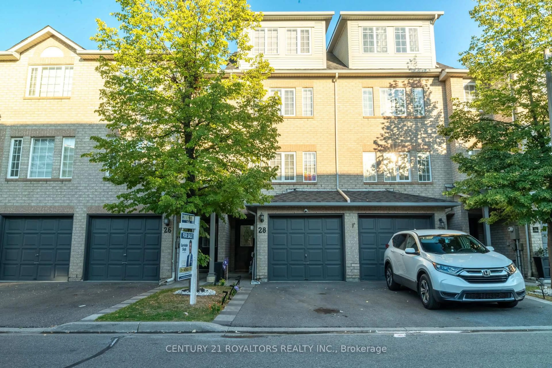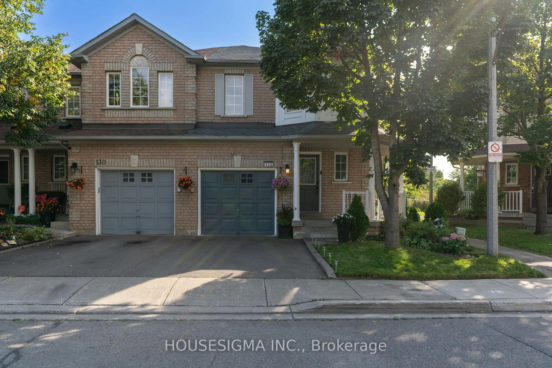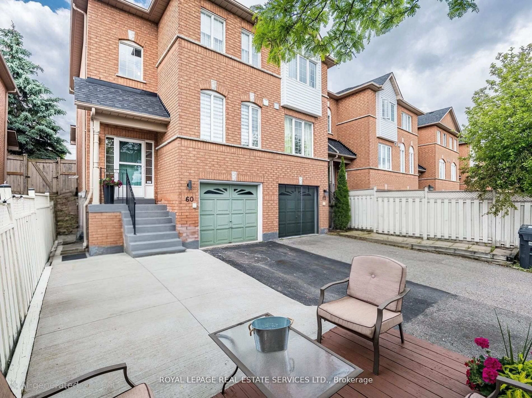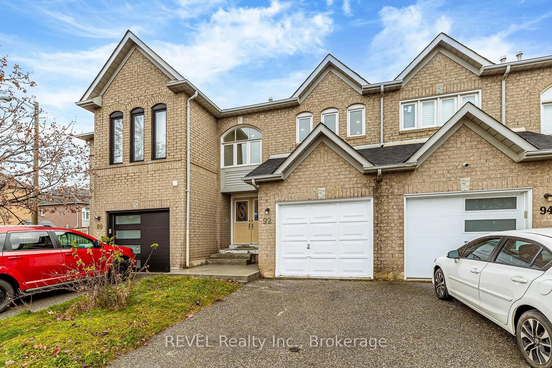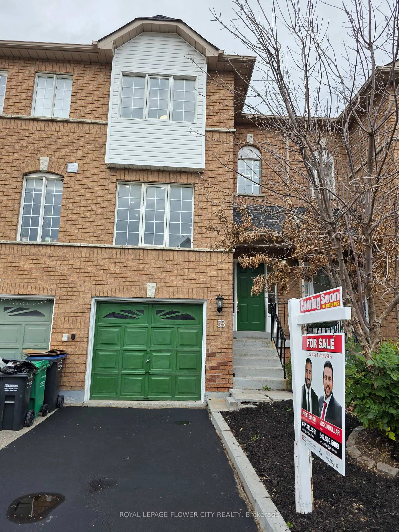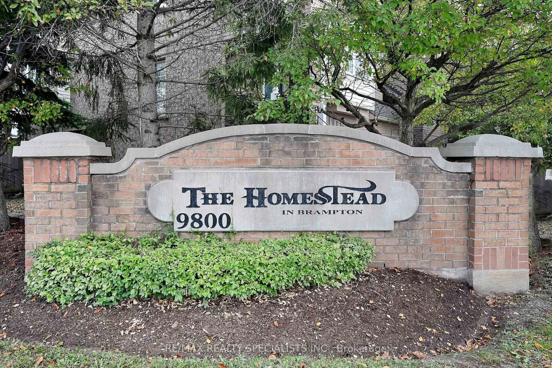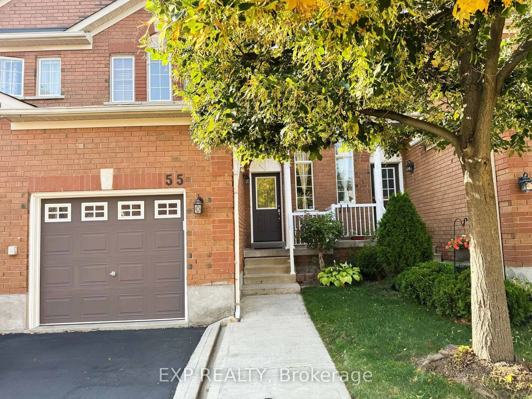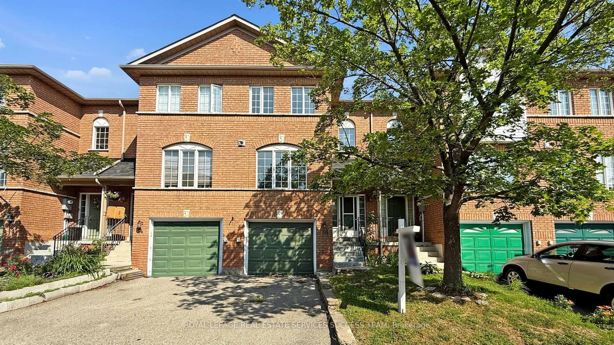Prime Location !!!Turnkey, stylish, and set in a friendly, diverse neighbourhood-this move-in-ready home blends fresh renovations with smart value. Fully Upgraded Townhouse Over $100,000 of Quality upgrades . Enter through the Double door Entry to The bright main level which has Plenty of upgrades end-to-end, With New Floors New Staircase with Iron pickets and Matching stain , New Kitchen With sleek cabinets and Quartz Counter +Quartz Backpsplash , Freshly Painted Throughout , Pot Lights, Open Concept Living dining with Breakfast Area, and the upstairs offers Generous 3 bedrooms with upgraded storage, Master Bedroom Offers 3 closets One Walk in closet and 2 Custom built closets And 5pc Ensuite Washroom, Second Room Offers Large windows with Nice city view and Walk in closet with Organizer , Third room Also Has Big Window and Closet , and common 4 Pc Bath. The finished basement with extra pantry is currently rented $1200 to AAA Clients willing to stay or move -seamless income from day one. Lower Monthly Maintenance Fees $172.50 , Single car deep Garage with Brand new Garage Door also access door to the backyard. Two parking spots including garage, Visitors Parking Walk-to amenities: Canadian Tire, gas stations, Tim Hortons, Dollarama, KFC, GoodLife Fitness, LA Fitness, restaurants, Walmart, A Must See Shows10+++++ More photos Coming soon
Inclusions: All Appliances , Window coverings, all Elf's, Garage door Opener, Upgraded window blinds, upgraded less noise bathroom fans. Garage door 2024 Basement renovation 2025 Main floor Renovation 2025 Flooring Whole House 2025 Main floor Washroom 2025 Stairs Upgrade 2025 Kitchen upgrade 2025 House Paint 2025 Room Closets upgrade 2025 Windows Change 2024 Google Nest thermostat 2023 Extra pantry in basement 2025
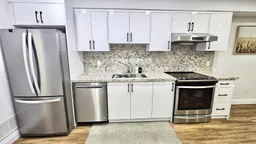 44
44

