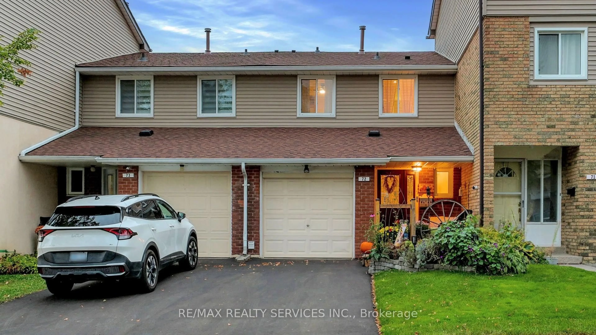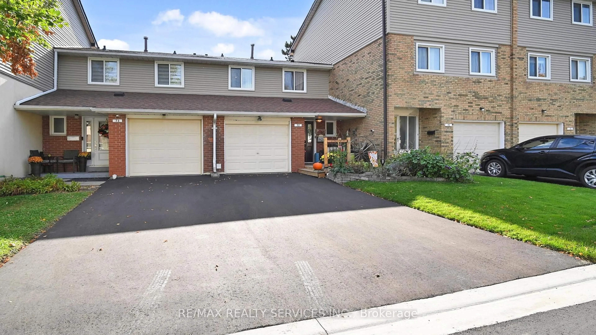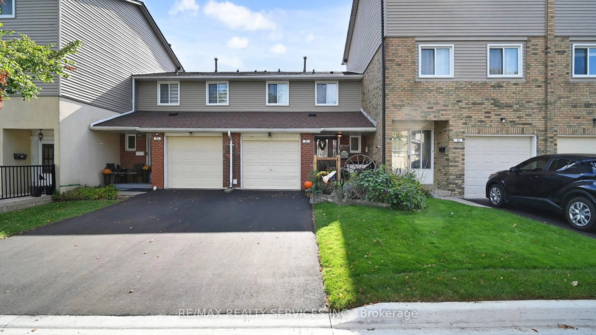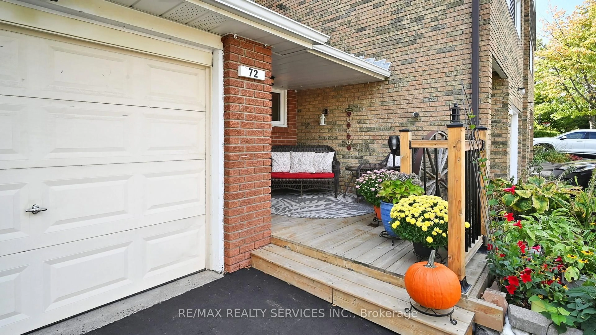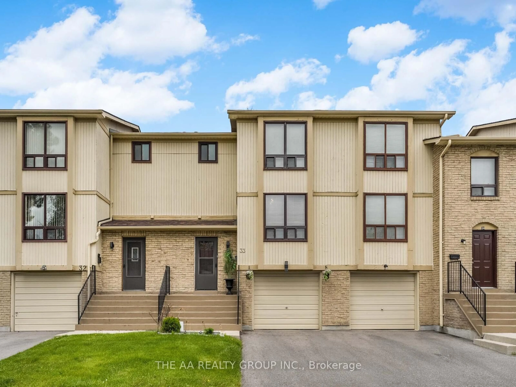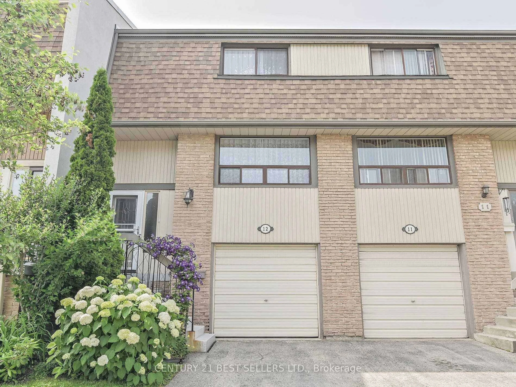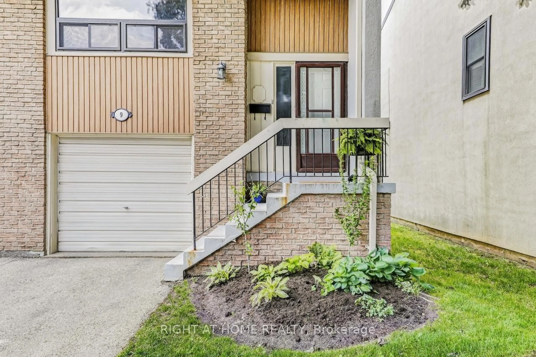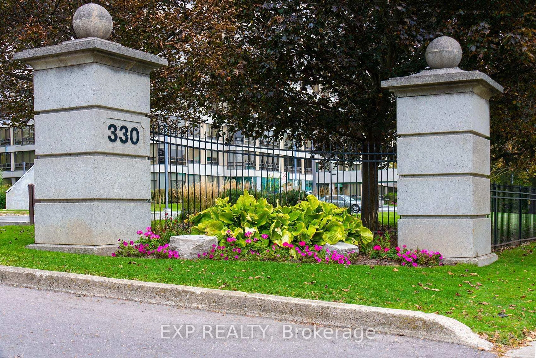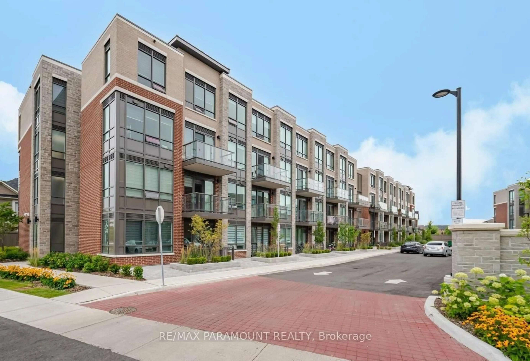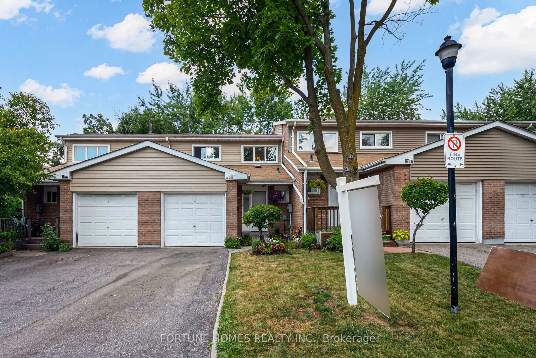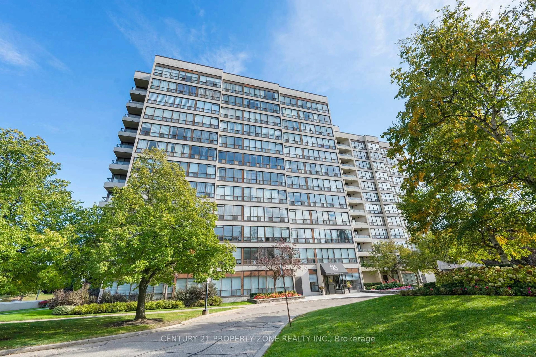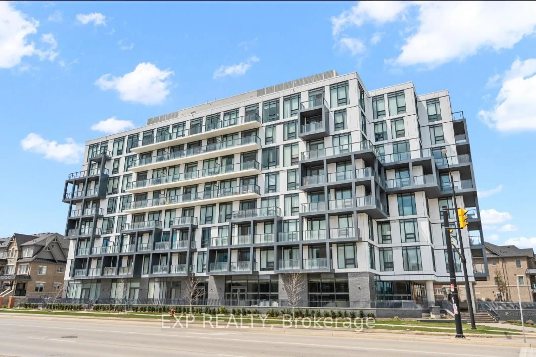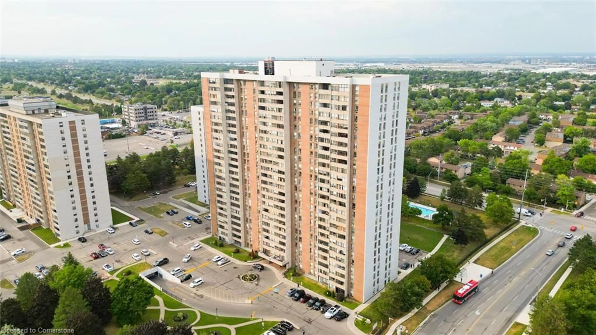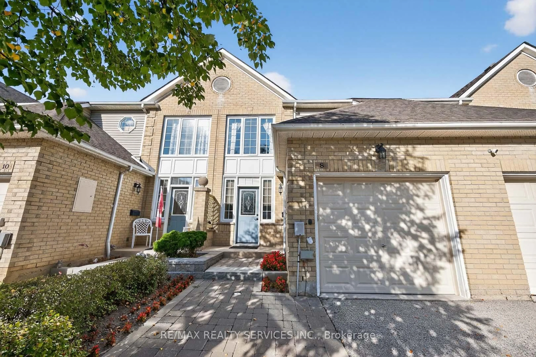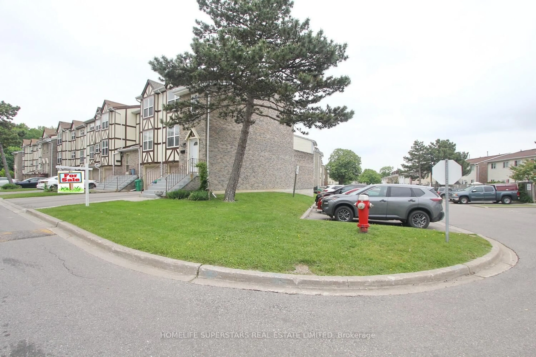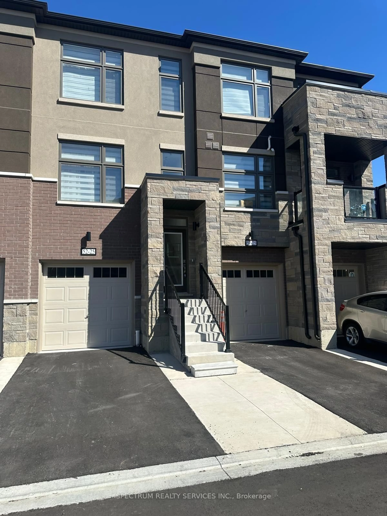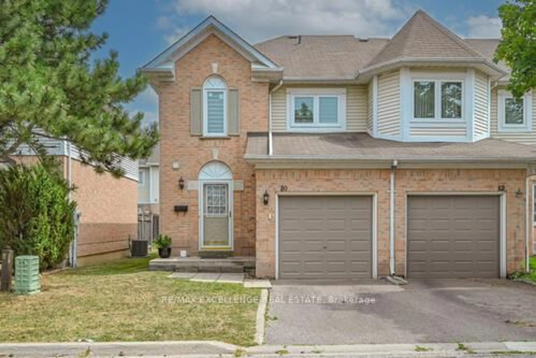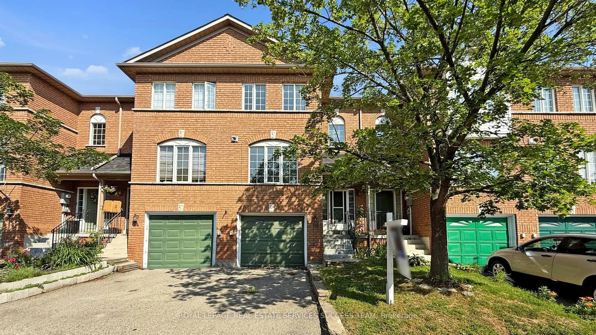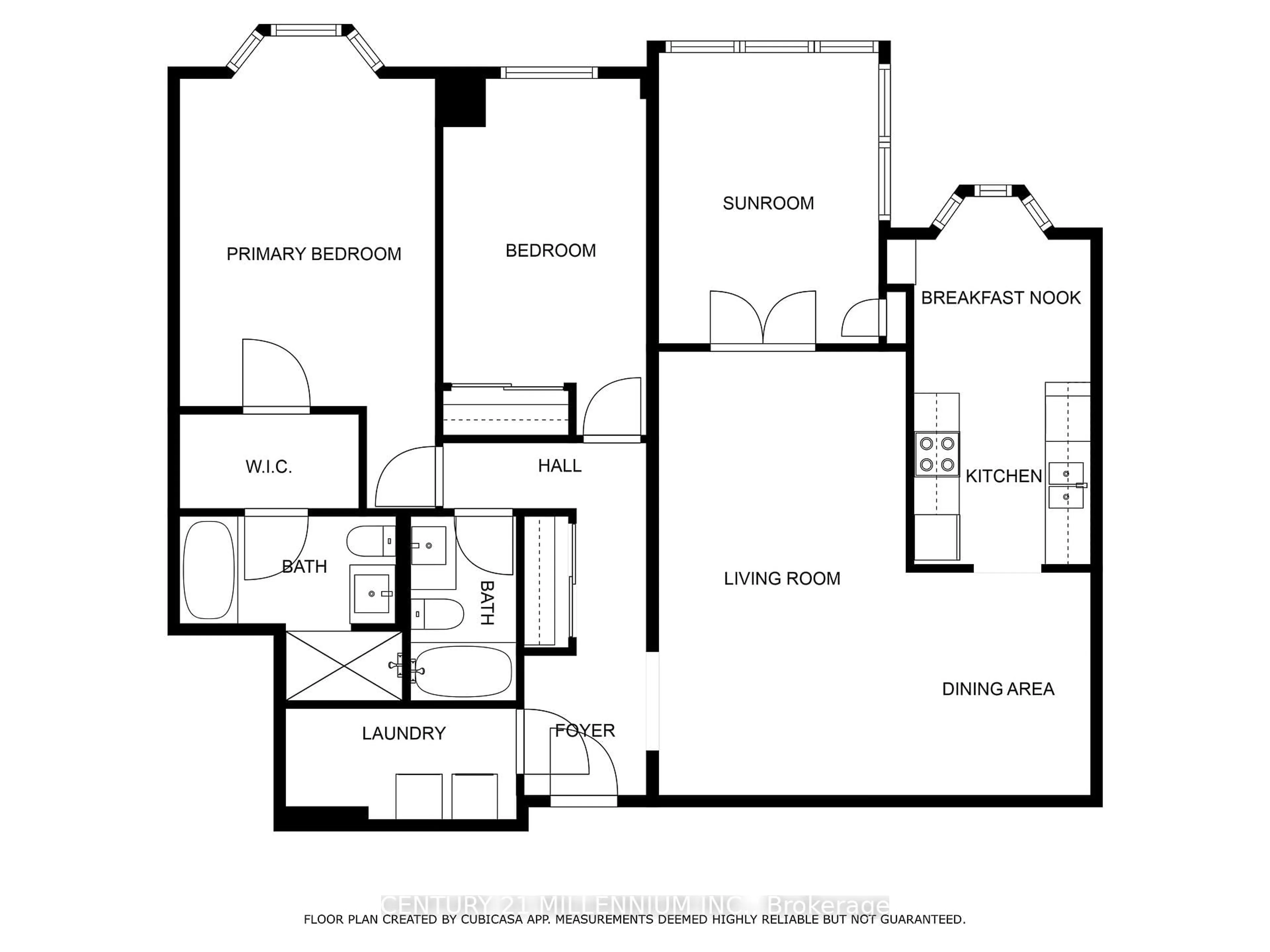72 Carisbrooke Crt #72, Brampton, Ontario L6S 3K1
Contact us about this property
Highlights
Estimated valueThis is the price Wahi expects this property to sell for.
The calculation is powered by our Instant Home Value Estimate, which uses current market and property price trends to estimate your home’s value with a 90% accuracy rate.Not available
Price/Sqft$530/sqft
Monthly cost
Open Calculator
Description
Welcome to 72 Carisbrooke Court! This fully updated, move-in-ready home is a true must-see, thoughtfully designed for modern living, comfort & style. Step into a warm entrance with elegant tile flooring leading to a hallway featuring a custom built-in bench with coat hooks & storage-perfect for family life. The main level offers a desirable open-concept layout with neutral wide-plank laminate flooring, sun-filled living & dining areas with California shutters, & a stunning remodeled kitchen ideal for entertaining. Enjoy custom 2-tone pine cabinetry, granite countertops, s/s appliances, backsplash, under-cabinet lighting, pantry & charming bead board ceilings. A convenient 2-piece bathroom completes this level. Upstairs features 3 spacious bedrooms with beautiful bamboo flooring, upgraded light fixtures & large closets. The spa-inspired bathroom offers a luxurious jetted soaker tub & a separate stand-up shower. The finished basement adds versatile living space ideal for a family room, gym or home office, plus a separate laundry room with stacked washer/dryer & laundry tub. Outdoors, enjoy beautifully landscaped front & back yards. The backyard includes a large deck, a covered area for outdoor cooking, a built-in live-edge bar, a gas BBQ hookup & 5 additional electrical outlets-perfect for entertaining or relaxing in your private oasis. This home includes a 1-car garage & long driveway. Located in a well-managed, updated complex with great amenities: outdoor pool, party/meeting room & visitor parking. Maintenance fees include internet, cable, water, exterior maintenance & building insurance for worry-free living. Close to parks, schools, shopping & transit. Don't miss this gem-see the tour! Close to parks, schools, shopping, and transit-this gem has it all. Don't miss your chance to call 72 Carisbrooke Court home! See the tour!
Property Details
Interior
Features
Main Floor
Living
5.47 x 3.277Laminate / Open Concept / California Shutters
Dining
2.53 x 2.75Laminate / W/O To Deck / California Shutters
Kitchen
5.07 x 2.98Granite Counter / Backsplash / Stainless Steel Appl
Foyer
3.98 x 1.63Tile Floor / Laminate
Exterior
Parking
Garage spaces 1
Garage type Built-In
Other parking spaces 1
Total parking spaces 2
Condo Details
Amenities
Outdoor Pool, Party/Meeting Room, Visitor Parking, Bbqs Allowed
Inclusions
Property History
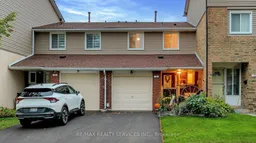 50
50
