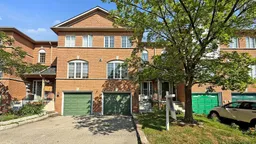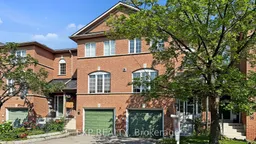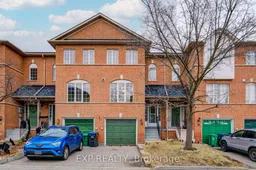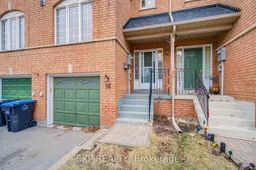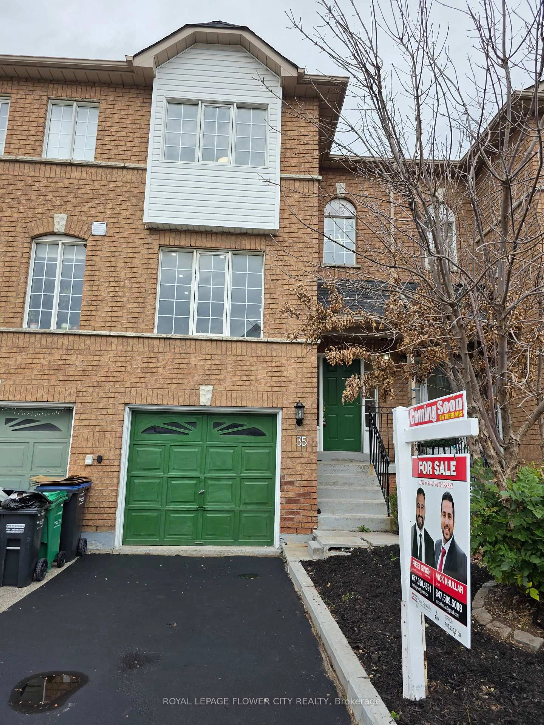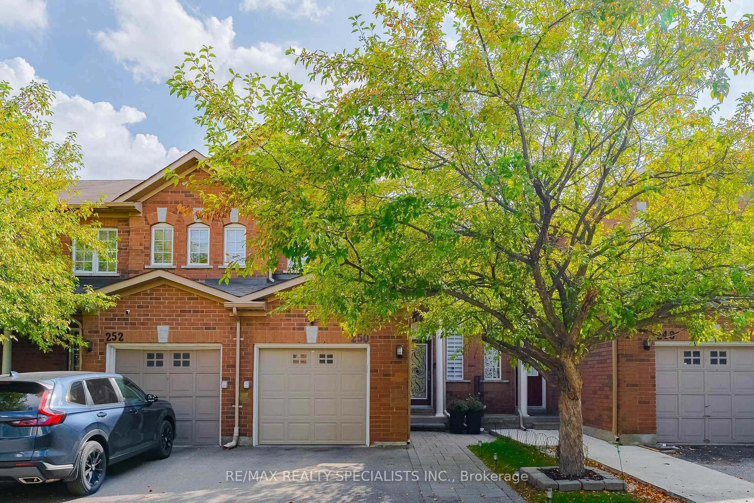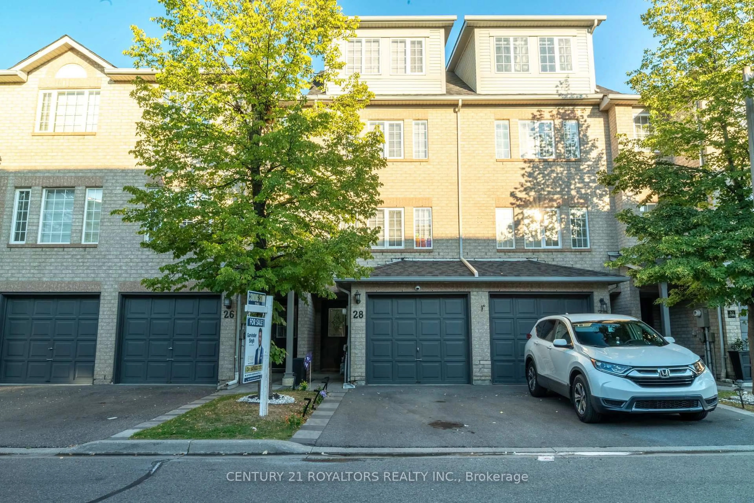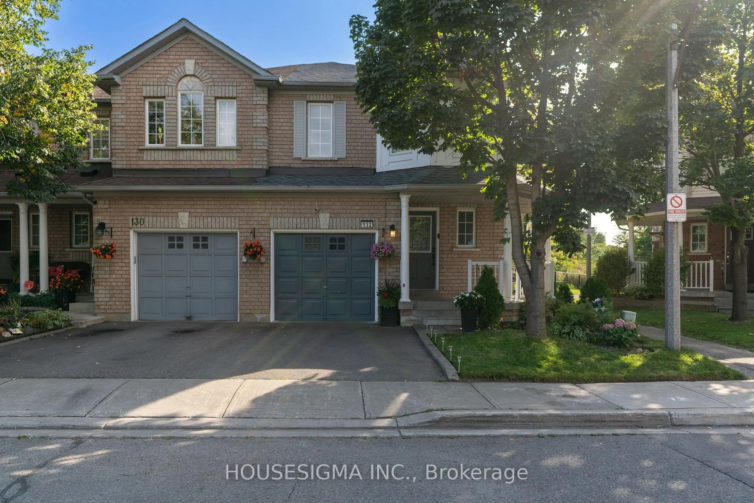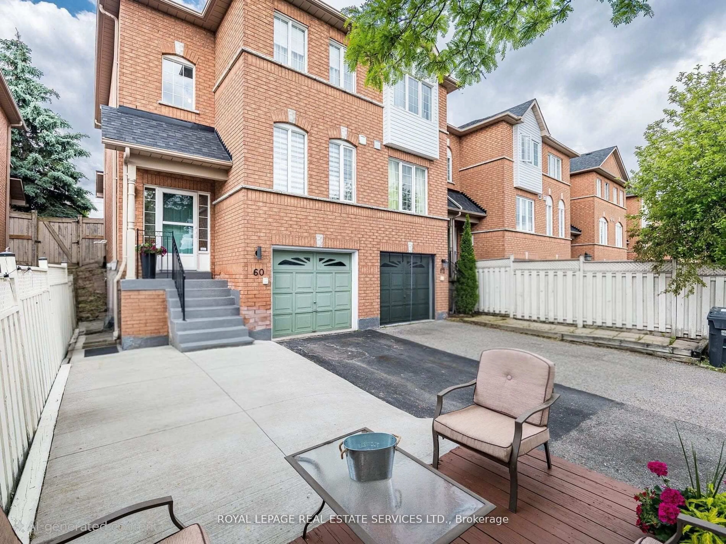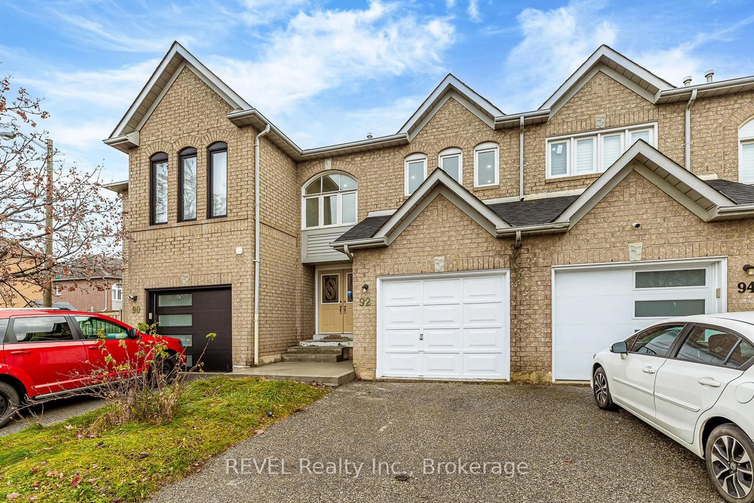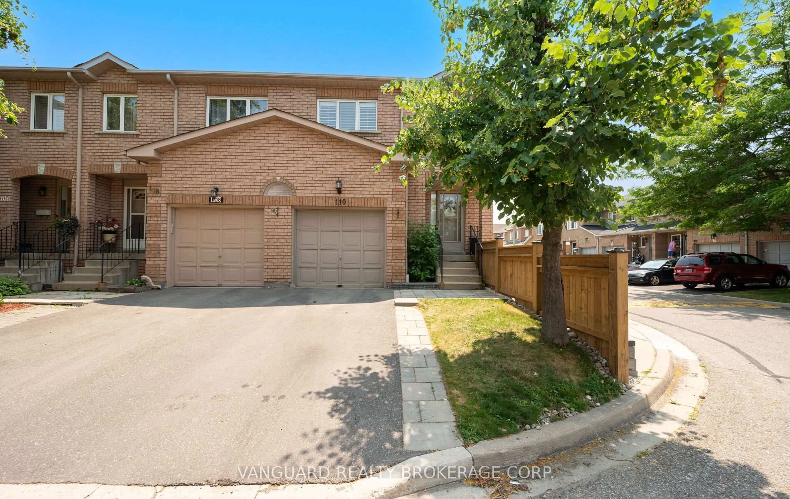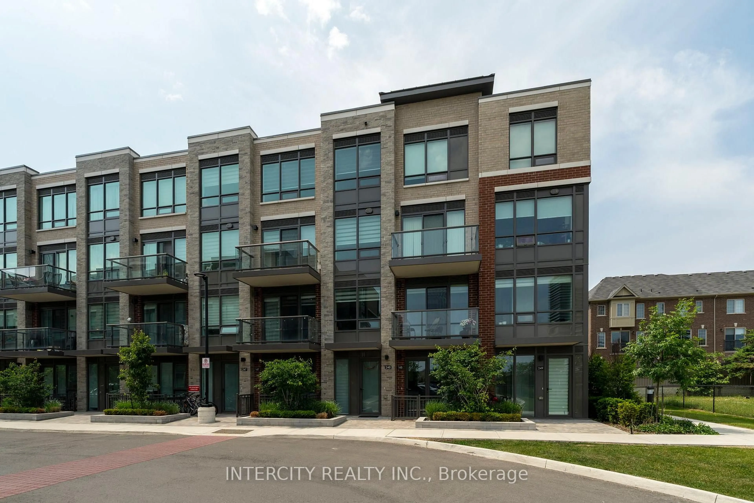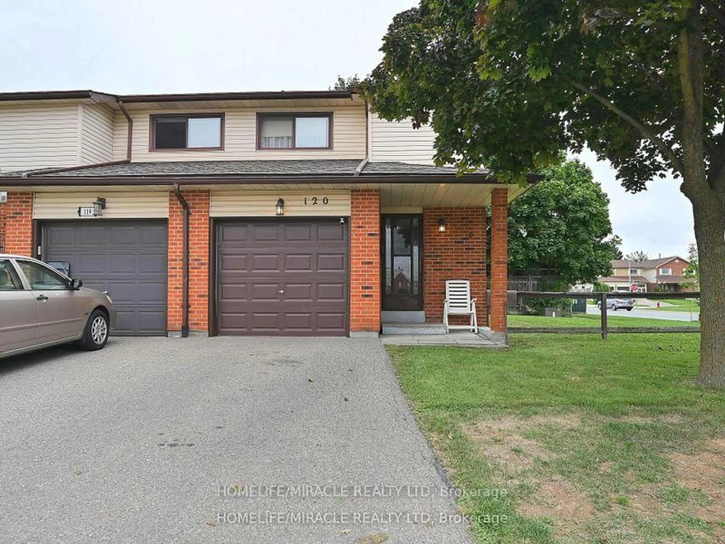Stunning 3+1 Condo Townhouse With A Very Low Maintenance Fee Of $159, making it Almost a Freehold Townhouse! A Rarely Available Gem in Prime Brampton Location Of Bovaird and Hurontario. The Unit has 3 Bedrooms on the 2nd Floor with a Full Bathroom , The living room, the Kitchen and A Powder Room are on the 2nd Floor Along With the Dining/Eat-in Space With a Large Window Overlooking the Street. All Appliances Have Been Replaced With Brand New Stainless Steel Appliances including LG French Fridge, LG HiTech Range Oven and LG Dishwasher. The Basement Has A Large Room Which Could be Used as Family/Guest Room or Be Rented As an Apartment, It Has A Separate Entrance, And Can Be Accessed Through the Garage Or From the External Door At The Generously Sized Backyard. The Large Backyard Can Entertain Your Family/Friends Gathering With Ample Space For A BBQ. High Efficiency Furnace and Tankless Water Heater Very Well Maintained are A Bonus to The Unit. Schools, Shopping Malls With Walmart and Fortinos, Restaurants are At Walking Distance! Go and Brampton Transit Also At Walking Distance! and Few Minutes Drive to Hwy 410. The Unit Has Been Newly Painted and Renovated And Is Move-In Ready, Priced To Sell And Seller Motivated! A Must See! Please Act quickly Before It Is Gone!
Inclusions: All Appliances including Fridge, Stove, Washer/Dryer, All Electrical Light Fixtures & Window Coverings.
