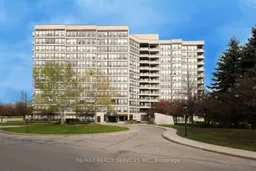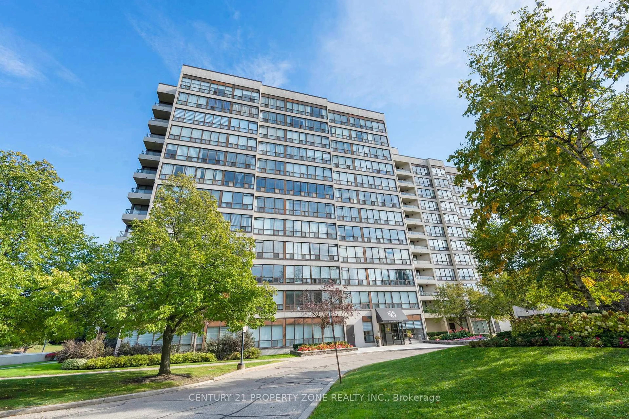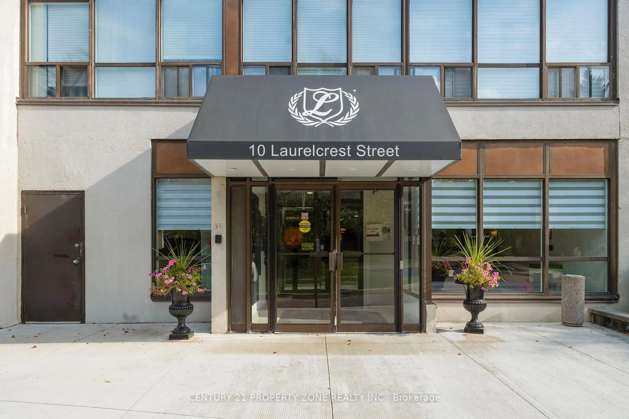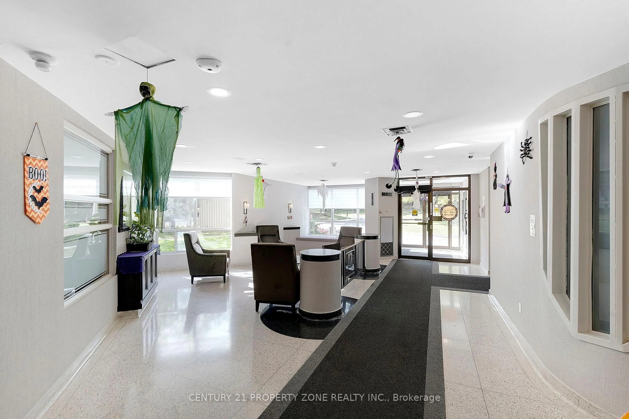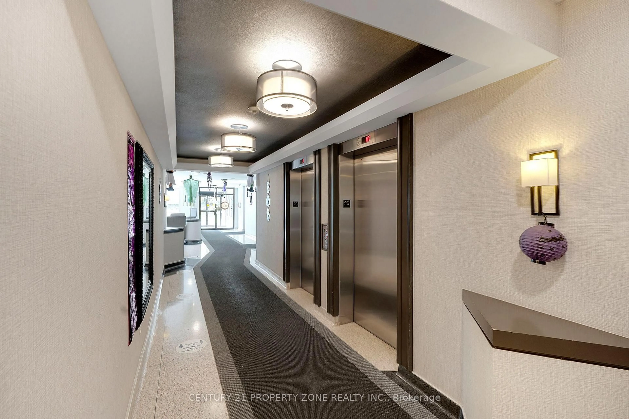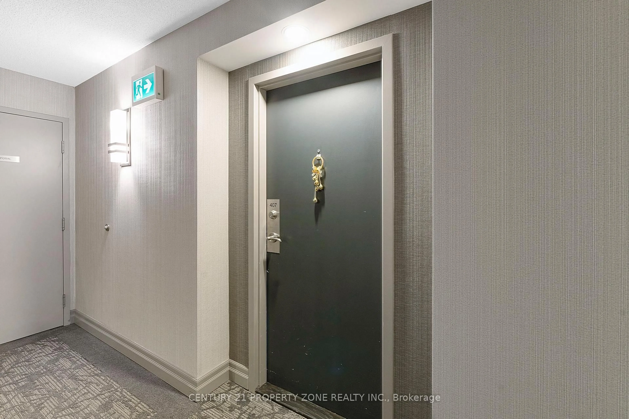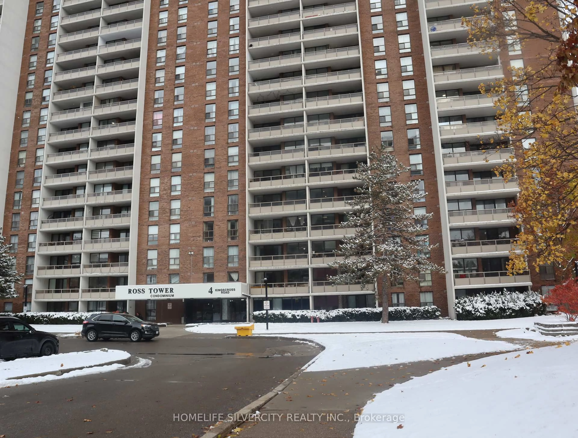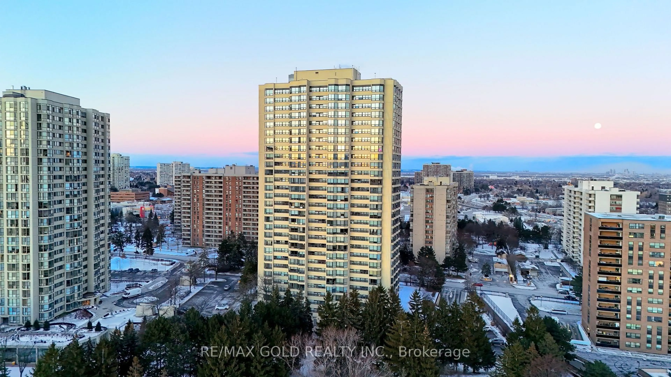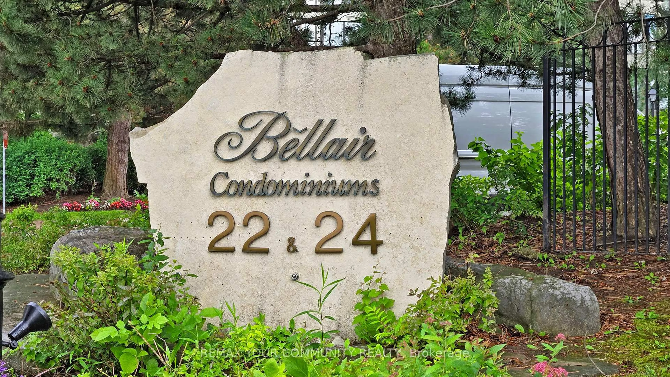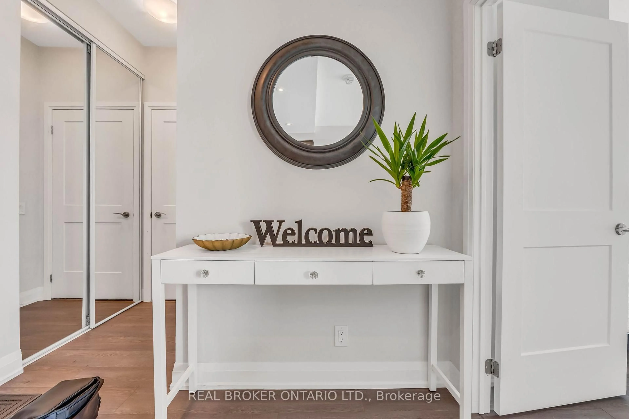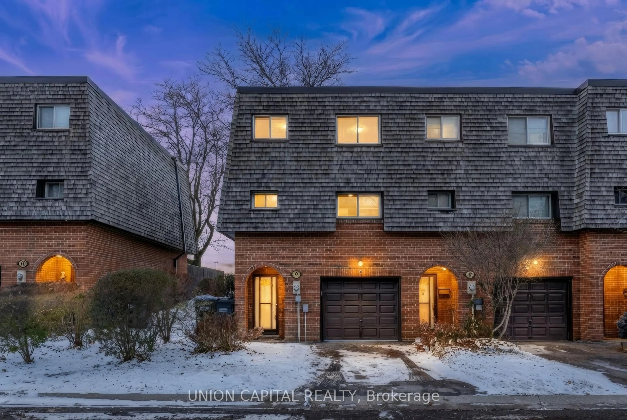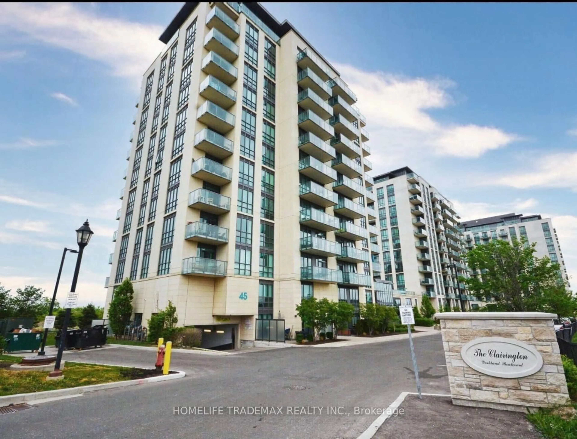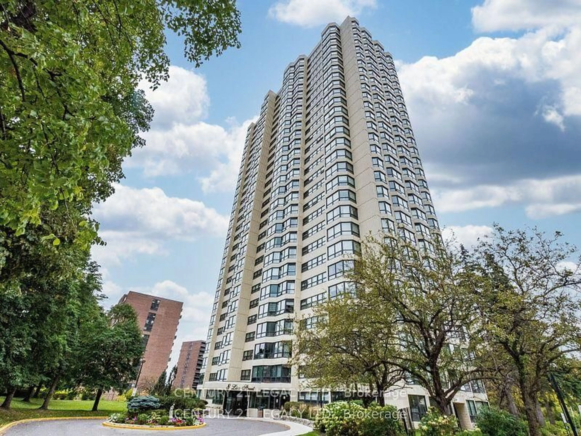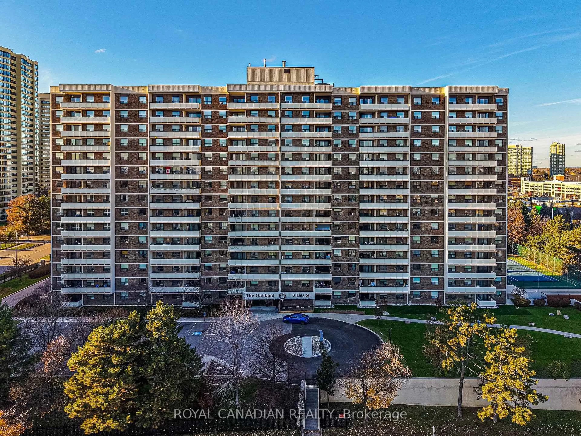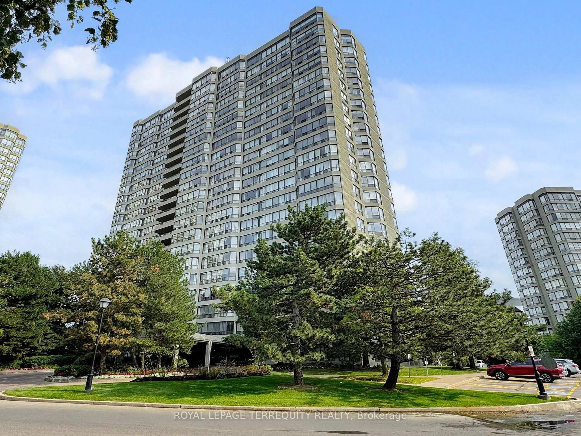10 Laurelcrest St #407, Brampton, Ontario L4W 5P7
Contact us about this property
Highlights
Estimated valueThis is the price Wahi expects this property to sell for.
The calculation is powered by our Instant Home Value Estimate, which uses current market and property price trends to estimate your home’s value with a 90% accuracy rate.Not available
Price/Sqft$580/sqft
Monthly cost
Open Calculator
Description
Welcome to this beautifully maintained 2-bedroom, 1-bath condo apartment that perfectly blends comfort, style, and convenience. Step into an inviting open-concept living space featuring a modern island kitchen with elegant quartz countertops, a stylish backsplash, ceramic tile flooring, and sleek stainless steel appliances-ideal for both everyday living and entertaining. The bright and spacious layout offers a warm and functional design, making it easy to feel right at home. The condo also includes one underground parking spot along with ample visitor parking for your guests. Residents of this well-managed building enjoy an impressive array of amenities, including 24-hour gated security, two tennis courts, a fully equipped exercise room, an outdoor pool, a relaxing hot tub, a sauna, and a games room/library-offering something for everyone. Located within walking distance to schools, shopping, restaurants, and public transit, and with quick access to major highways, this property provides the ultimate in convenience and connectivity. The condo also includes one underground parking spot along with ample visitor parking for your guests. *MAINTENANCE FEE COVERS ALL UTILITIES, giving you a truly stress-free and comfortable living experience in one of the most desirable communities.*
Property Details
Interior
Features
Main Floor
Living
4.18 x 3.33Laminate / Open Concept / Large Window
Dining
2.94 x 2.7Laminate / Open Concept / Formal Rm
Kitchen
4.35 x 3.37Quartz Counter / Backsplash / Stainless Steel Appl
2nd Br
3.42 x 2.74Laminate / Closet / Large Window
Exterior
Parking
Garage spaces 1
Garage type Underground
Other parking spaces 0
Total parking spaces 1
Condo Details
Amenities
Exercise Room, Outdoor Pool, Recreation Room, Tennis Court, Visitor Parking
Inclusions
Property History
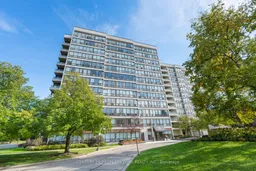 29
29