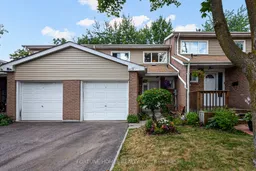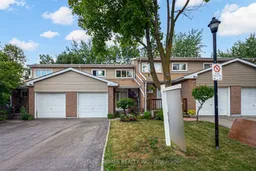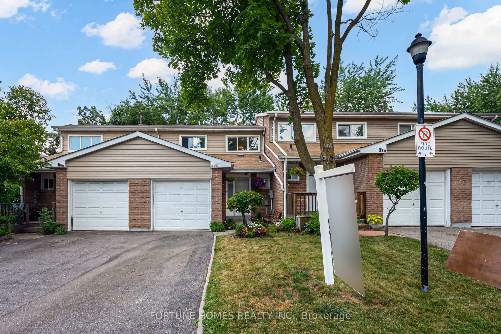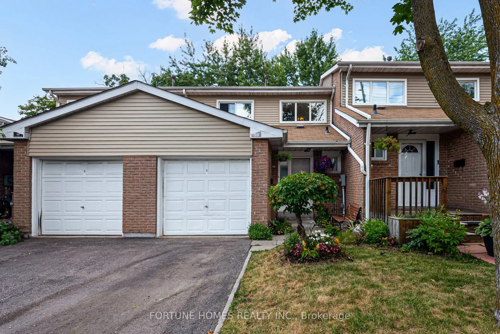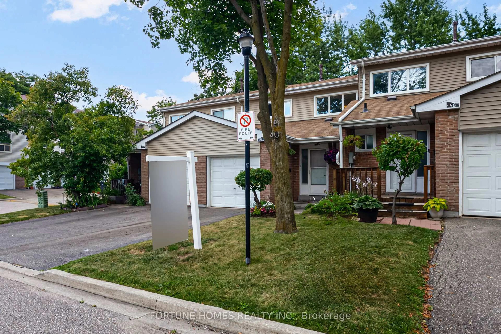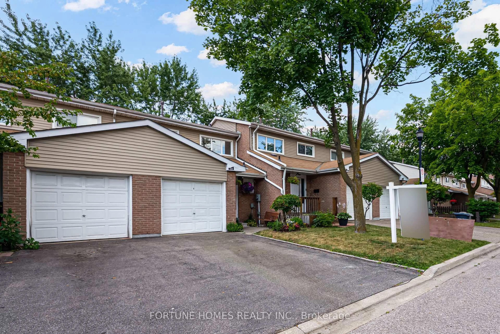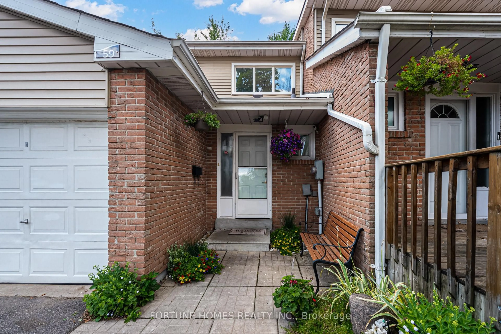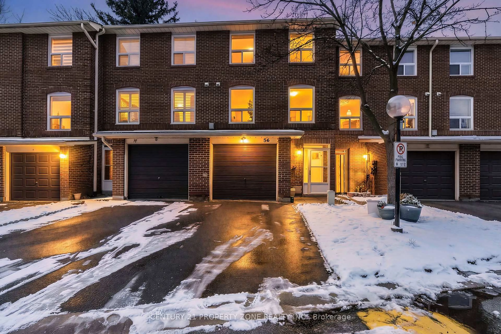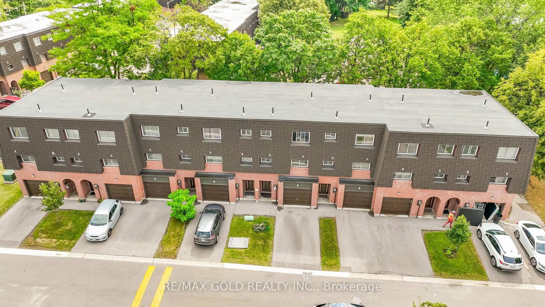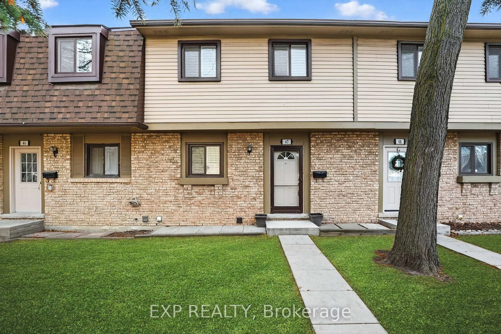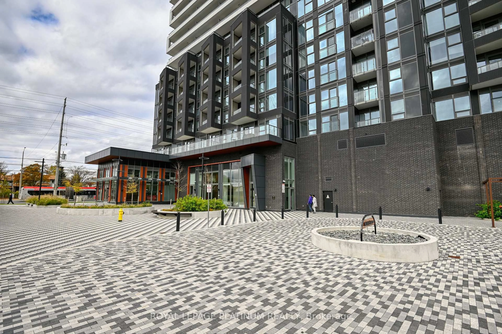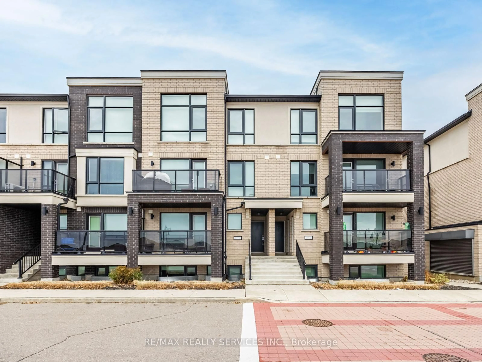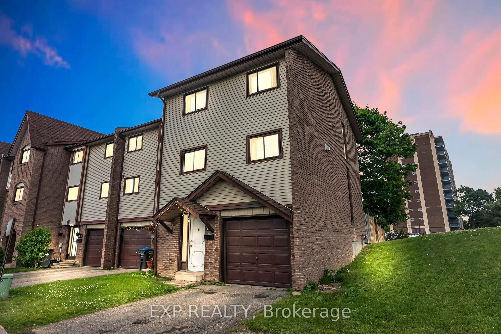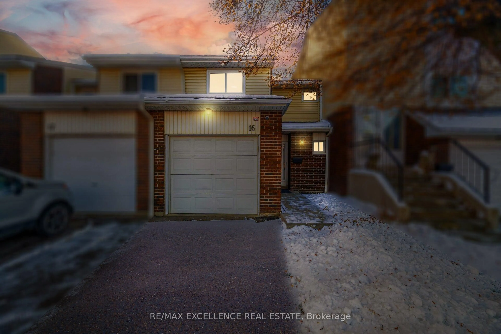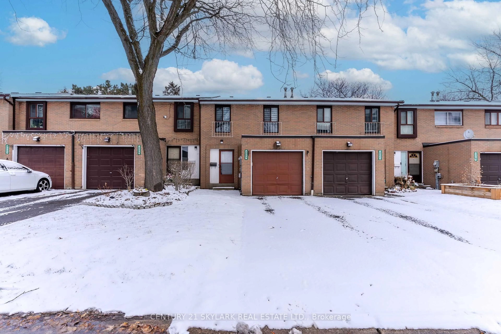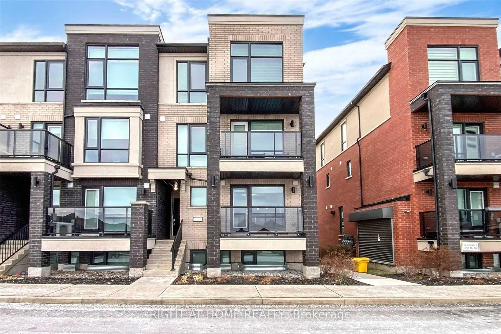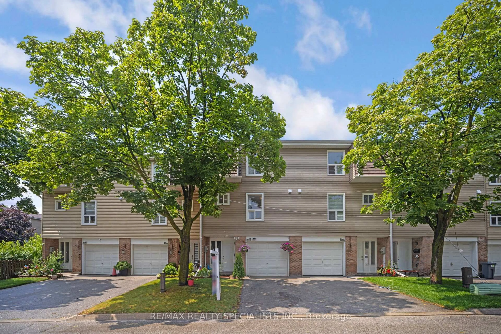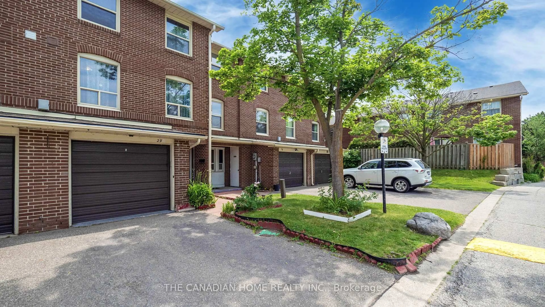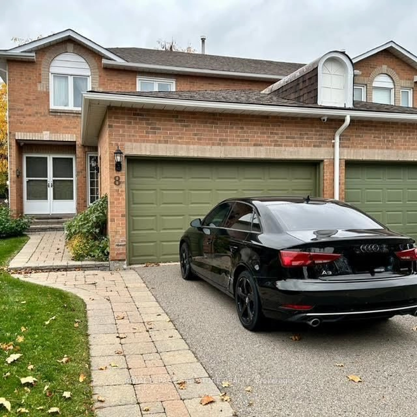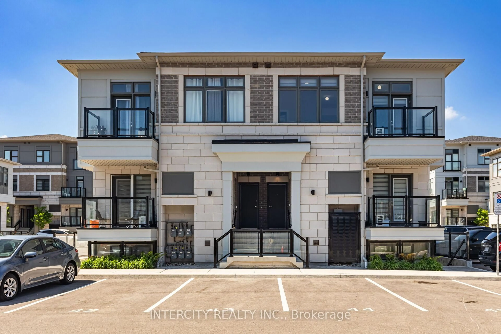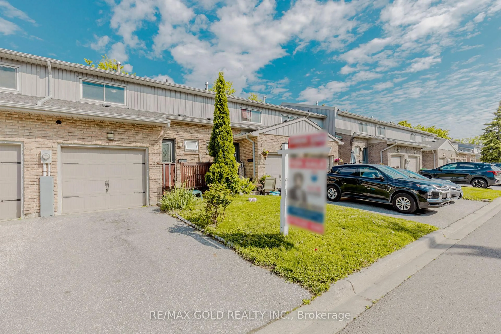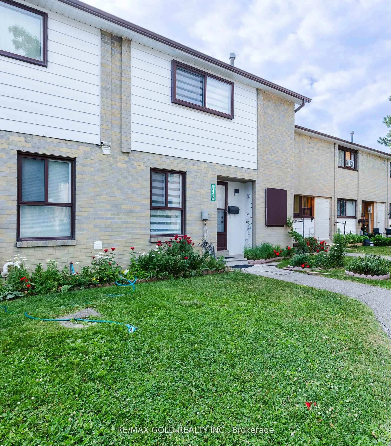59 Enmount Dr, Brampton, Ontario L6T 4C9
Contact us about this property
Highlights
Estimated valueThis is the price Wahi expects this property to sell for.
The calculation is powered by our Instant Home Value Estimate, which uses current market and property price trends to estimate your home’s value with a 90% accuracy rate.Not available
Price/Sqft$550/sqft
Monthly cost
Open Calculator
Description
Welcome to 59 Enmount Drive an ideal 3 bedroom home for first-time buyers or growing families, offering comfort, style, and an unbeatable location in the heart of Brampton. This beautifully updated property is move-in ready and features a range of recent upgrades designed to enhance everyday living. Step inside to a bright, welcoming foyer adorned with elegant porcelain tiles that continue into the kitchen and 2-piece powder room both stylish and easy to maintain. The main & second floor has been freshly painted, including ceilings, creating a clean, modern feel that complements the natural light flowing through the space. Enjoy a spacious and functional layout with open-concept living and dining areas, perfect for entertaining or relaxing at home. The kitchen offers ample cabinetry and workspace, making meal prep easy and enjoyable. Upstairs, you'll find three generously sized bedrooms, each recently updated with new laminate flooring for a fresh, modern look. These comfortable retreats offer plenty of space, storage, and light ideal for families, guests, or a home office. Located just minutes from Highway 407 & 410, this home offers excellent access for commuters. You're also close to key amenities including Chinguacousy Park, Bramalea City Centre, schools, public transit, shopping, and dining. This well-maintained home combines convenience, quality, and value in a vibrant neighbourhood a great opportunity for buyers looking for a solid investment and a place to call home. (Property is sold in AS-IS Condition)
Property Details
Interior
Features
Main Floor
Living
5.12 x 3.22Combined W/Dining / carpet free / Open Concept
Dining
3.22 x 2.22carpet free / Combined W/Living / Open Concept
Kitchen
3.26 x 2.38Custom Counter / Backsplash
Exterior
Parking
Garage spaces 1
Garage type Built-In
Other parking spaces 1
Total parking spaces 2
Condo Details
Inclusions
Property History
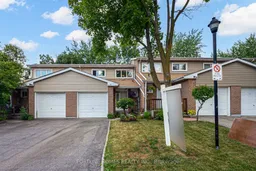 39
39