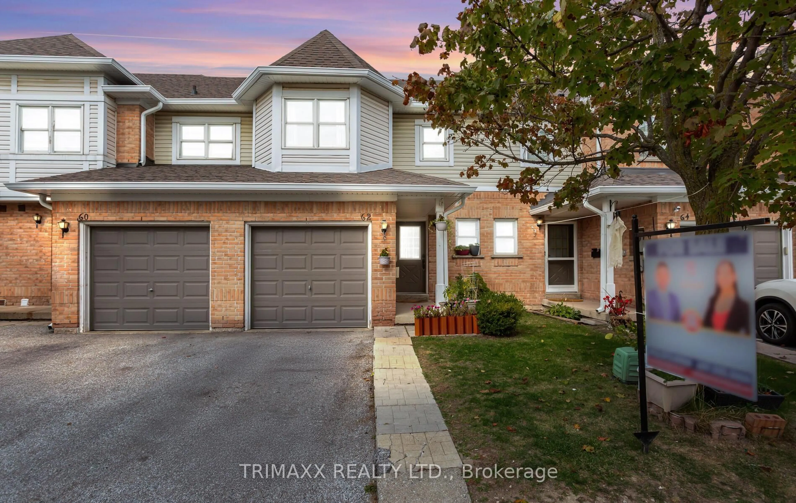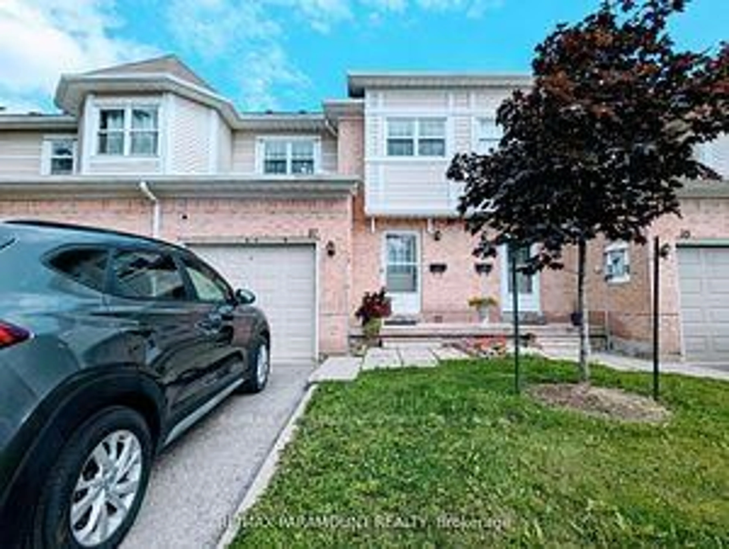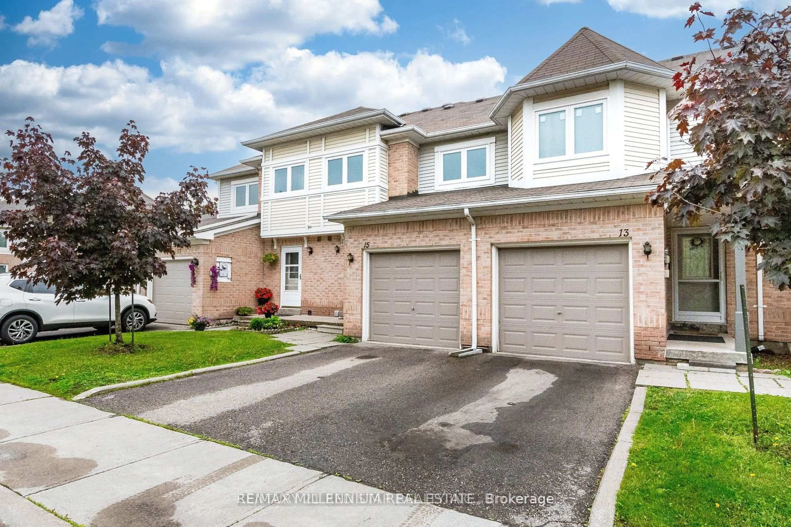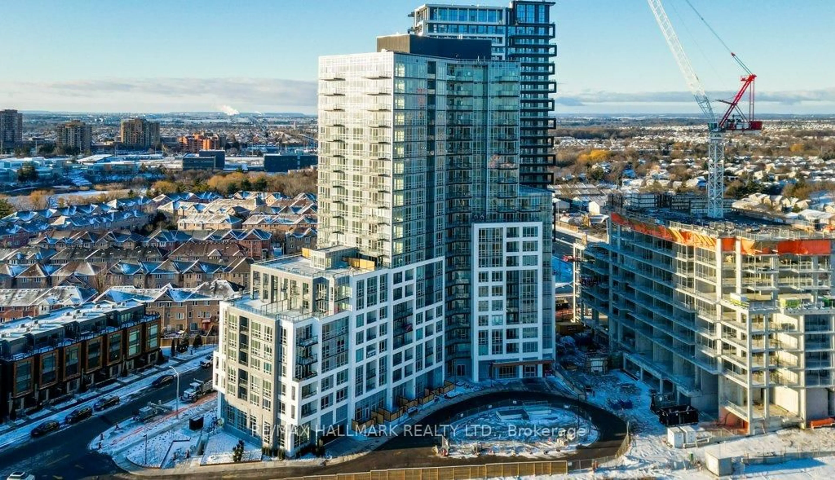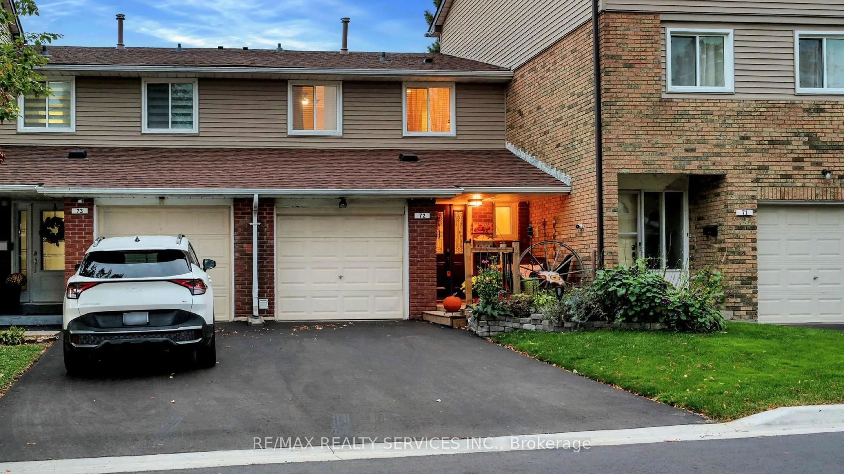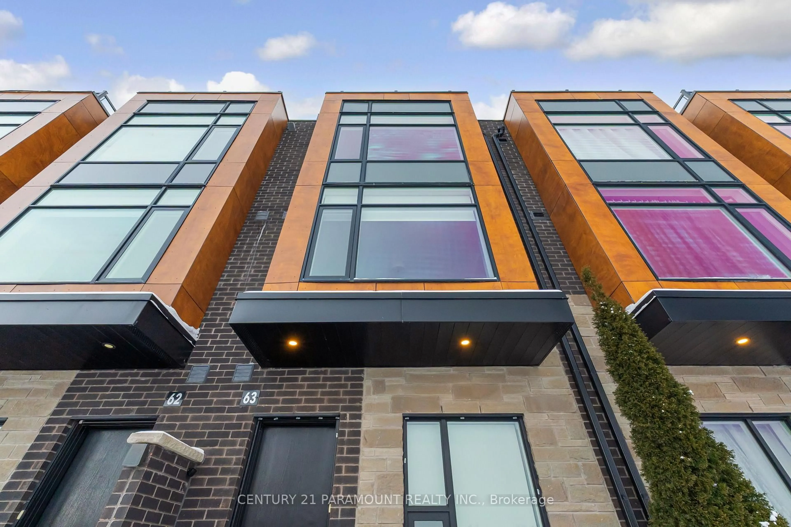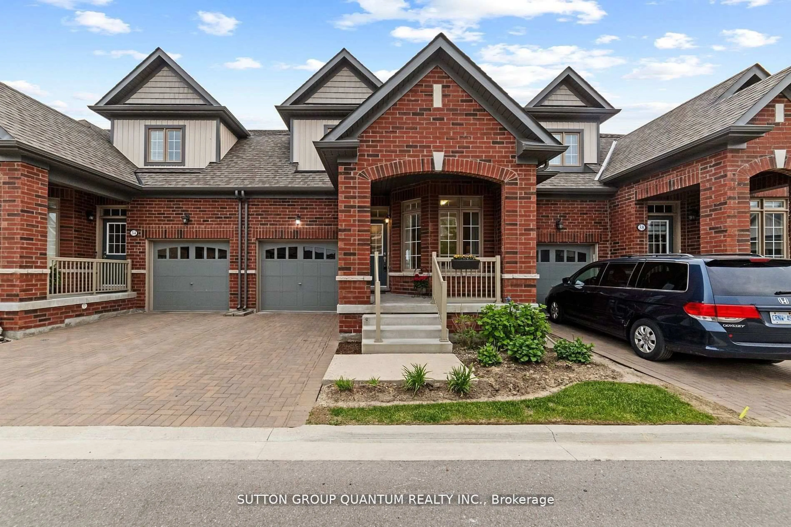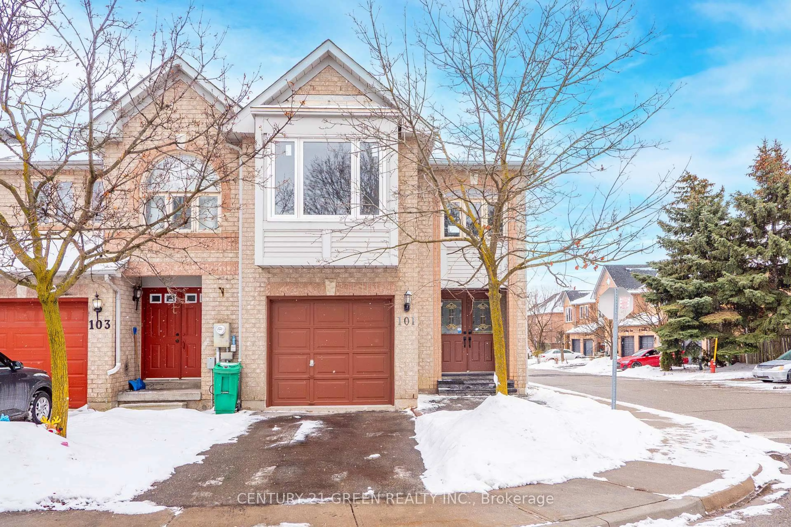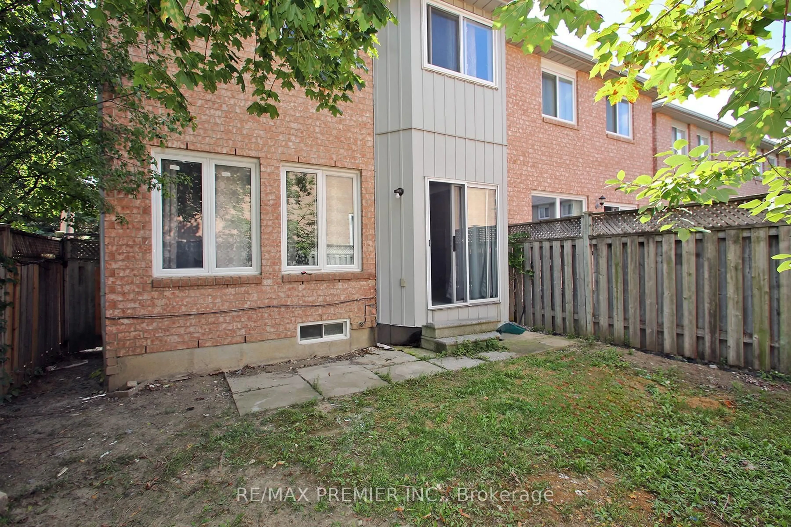**Fantastic Location - Bright Corner Unit - Feels Like a Semi!**This is a perfect opportunity for first-time buyers or investors in a quiet, family-friendly neighborhood. If you're looking for a cozy 3-bedroom home in Sandringham, this property is ideal. Its within walking distance of schools, shopping, public transportation, Brampton Civic Hospital, Soccer Center, and Highway 410.The house features 3 spacious bedrooms, 3 bathrooms, and a finished basement. The open-concept kitchen boasts a breakfast area and has been improved with new appliances. The elegant dining room is perfect for gatherings. Each bedroom is equipped with wide windows providing great views and ample closet space, including a walk-in closet in the master bedroom. Additionally, the laundry room has been upgraded with a new washer and dryer. The backyard area is roomy and perfect for events. You'll also appreciate the convenience of being very close to a bus stop, just a few minutes from Brampton Civic Hospital, shopping plazas, grocery stores like Freshco, restaurants, and more! Dont miss this opportunity!
Inclusions: All Light Fixtures, All Window Coverings, Fridge, Stove, Washer(As Is), Dryer, Cvac And Attachments,Garage Door Opener And Remote,Direct Natural Gas Bbq Hook-Up And Bbq**** Custom Built Cupboards In Basement - Lots Of Storage!
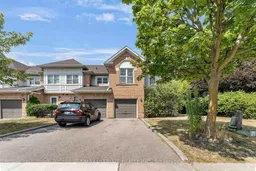 50
50

