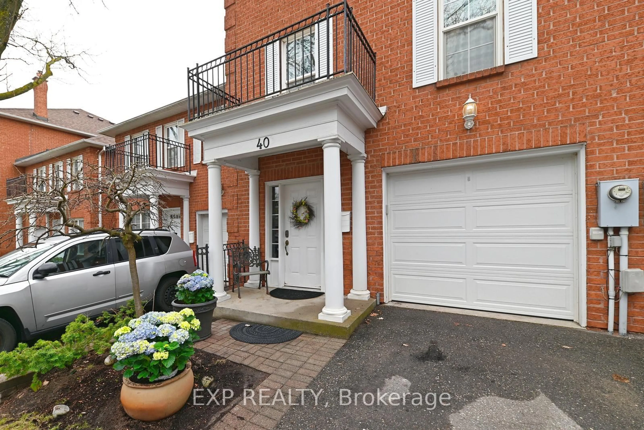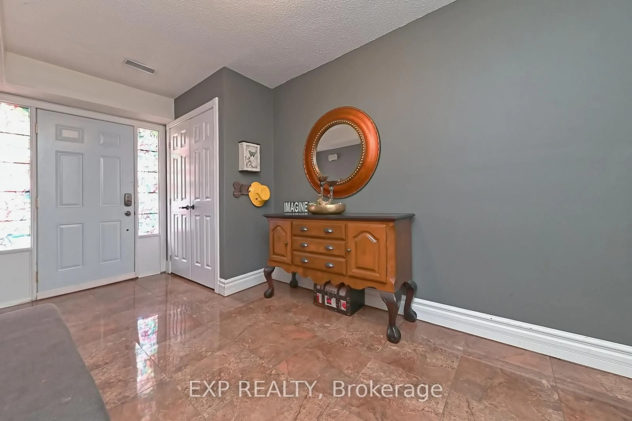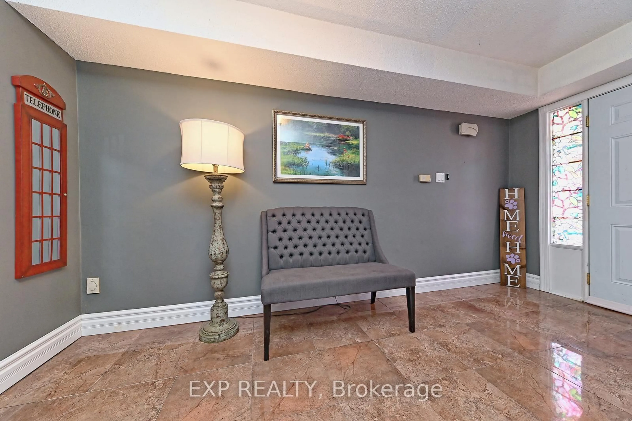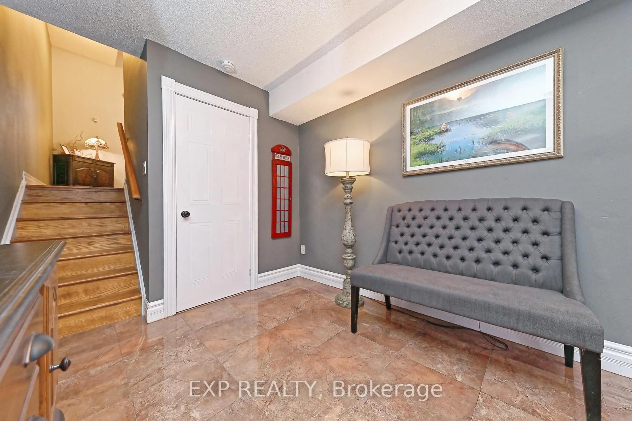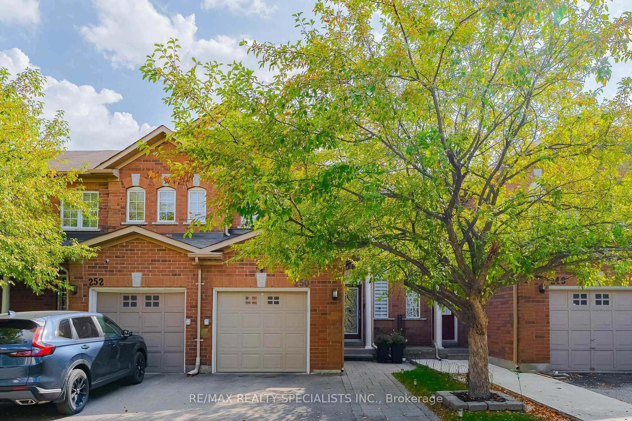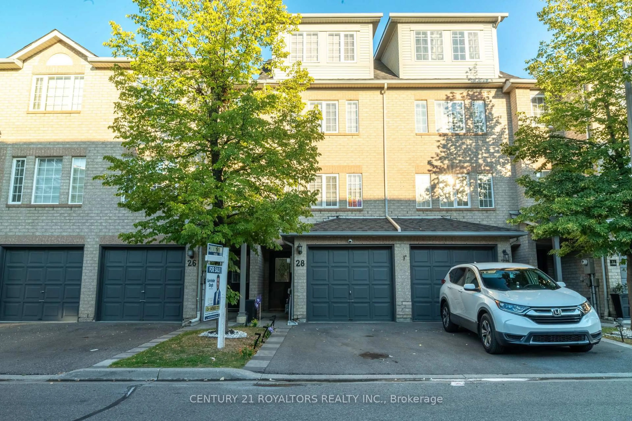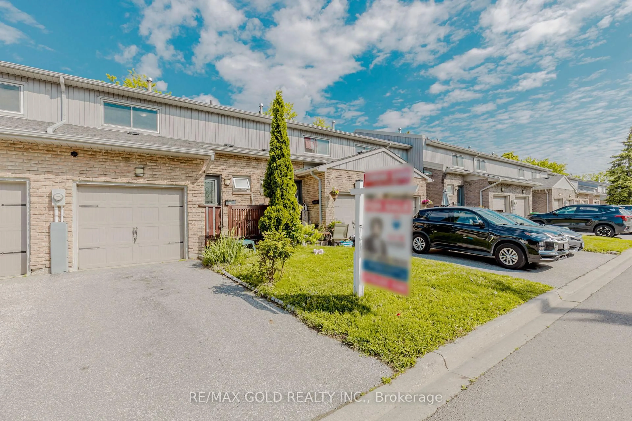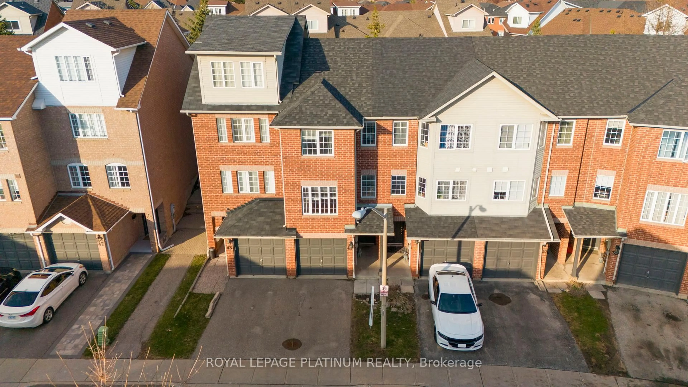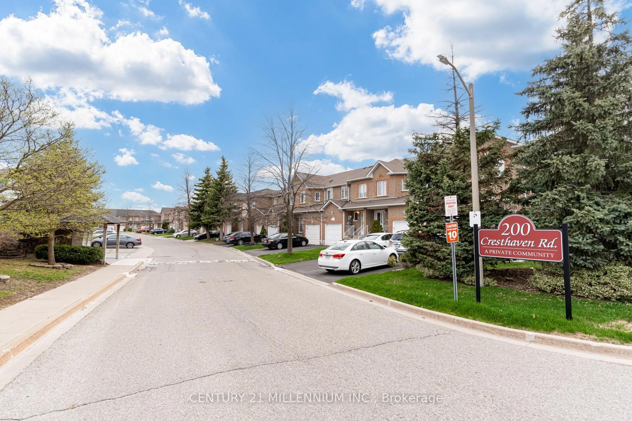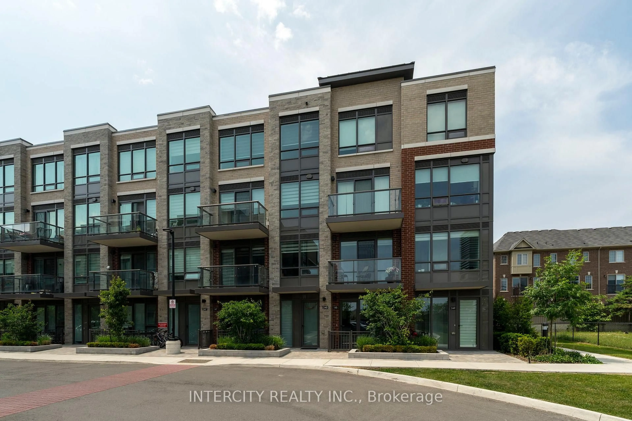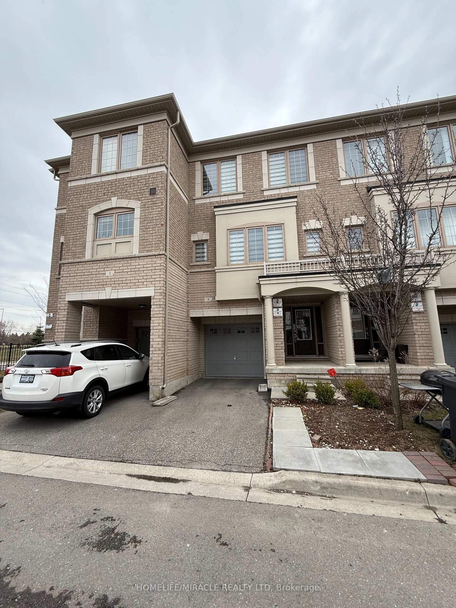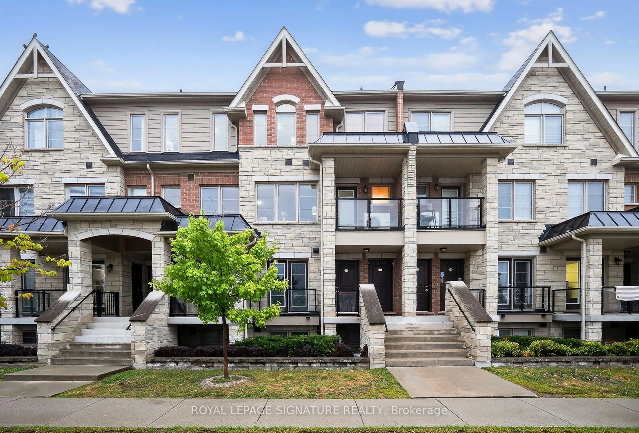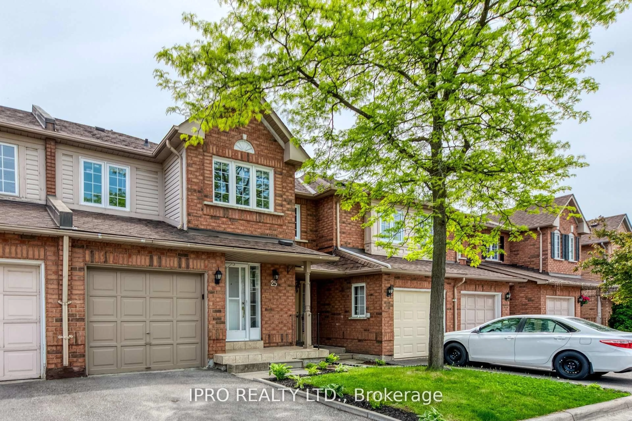40 Stornwood Crt #40, Brampton, Ontario L6W 4H5
Contact us about this property
Highlights
Estimated valueThis is the price Wahi expects this property to sell for.
The calculation is powered by our Instant Home Value Estimate, which uses current market and property price trends to estimate your home’s value with a 90% accuracy rate.Not available
Price/Sqft$418/sqft
Monthly cost
Open Calculator

Curious about what homes are selling for in this area?
Get a report on comparable homes with helpful insights and trends.
+4
Properties sold*
$503K
Median sold price*
*Based on last 30 days
Description
Stunning Executive Townhome in very desirable Enclave of Fine Homes, definitely a "Must See" home, meticulously maintained, just move in and enjoy all it has to offer from Fully Upgraded Kitchen w/SS Appliances and a walk-out to the deck and patio, there is also Double French Doors from the kitchen to access the Gorgeous Formal Dining Room with Cathedral type ceiling. 2pce Powder Room is close by. The impressive extra large Living Room features Gas Fireplace with bookshelves and library seating area which overlooks the Dining room. The third level boasts 2 phenomenal bedrooms with an over-abundance of closet space, the Primary BR has a 5 piece en-suite with mirror doors leading to walk-in closet, 2nd oversized BR across the hall features loads of closet space and a lovely 4 piece en-suite ( this is a perfect retreat for guests). A 3rd BR w/his & hers closets is located on the lower level adjacent to the cozy recreation room, you'll also find a large utility room on this level w/stackable washer & dryer & laundry tub. There is ample room to add a washroom in this area if separate living accommodations is required for a teen or an in-law as the large welcoming front foyer offers access to both upper and lower levels. The garage has opener w/remote & key pad.
Property Details
Interior
Features
Main Floor
Foyer
2.44 x 3.04Closet / Marble Floor
Exterior
Parking
Garage spaces 1
Garage type Built-In
Other parking spaces 1
Total parking spaces 2
Condo Details
Inclusions
Property History
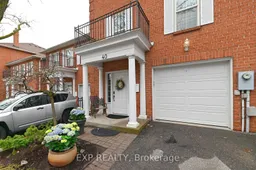 43
43