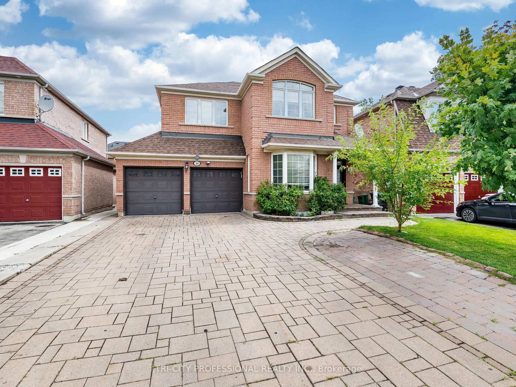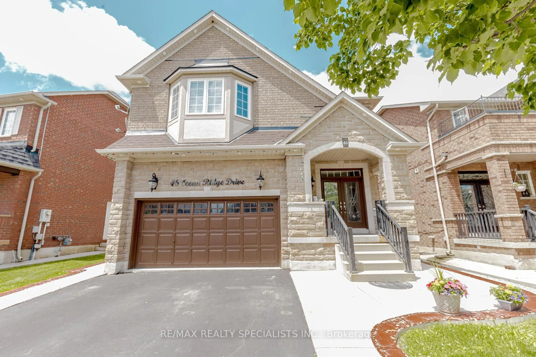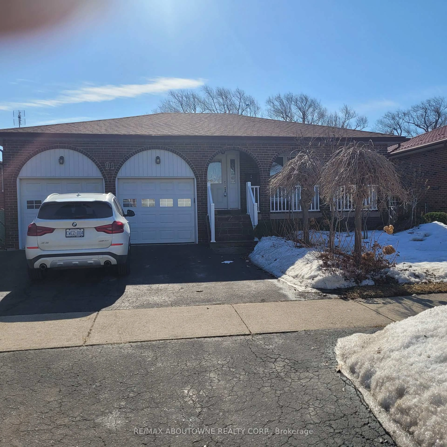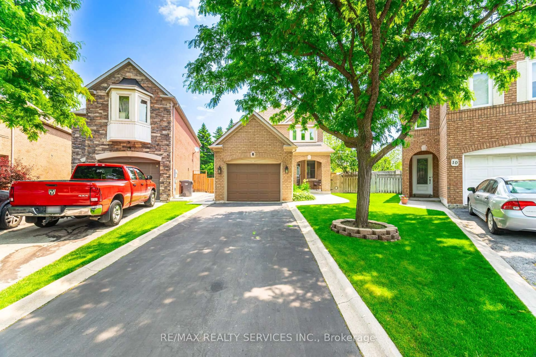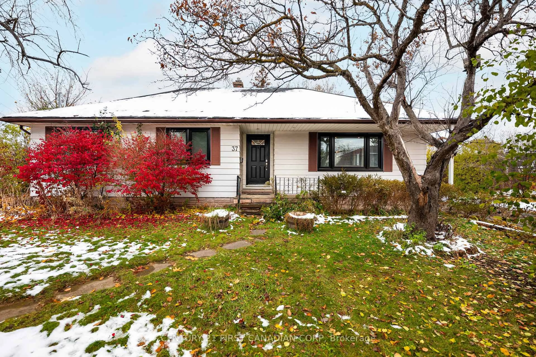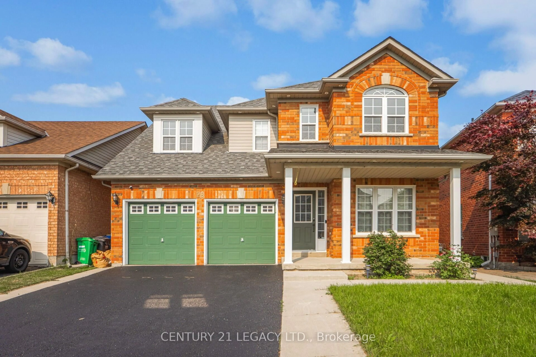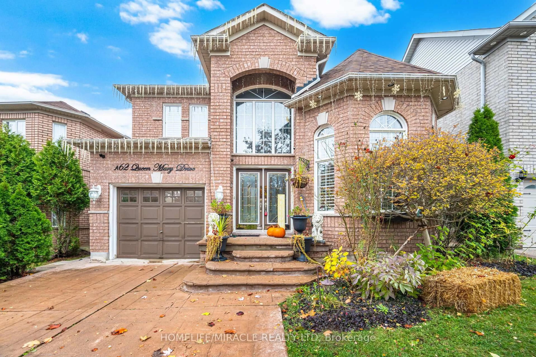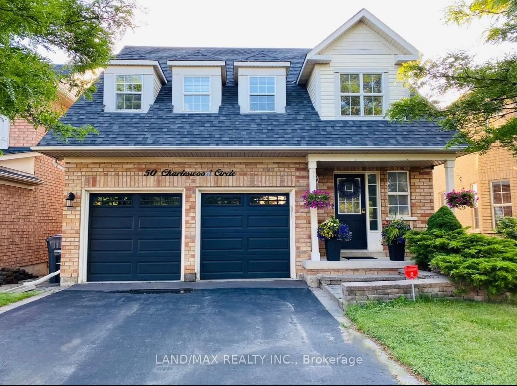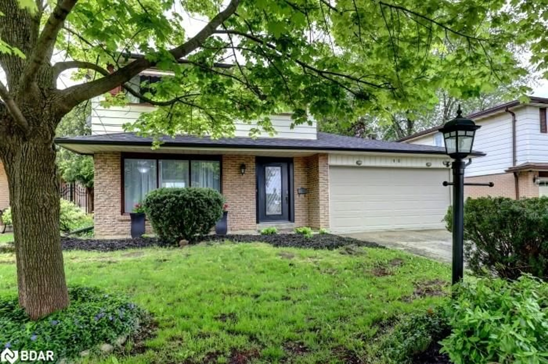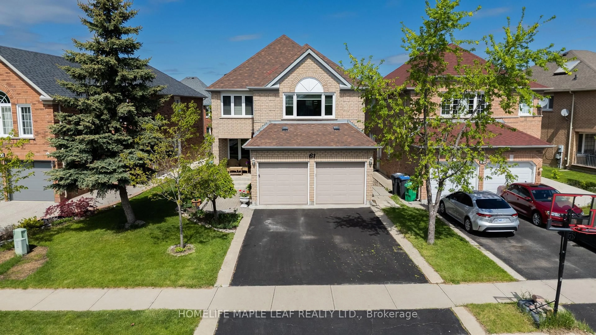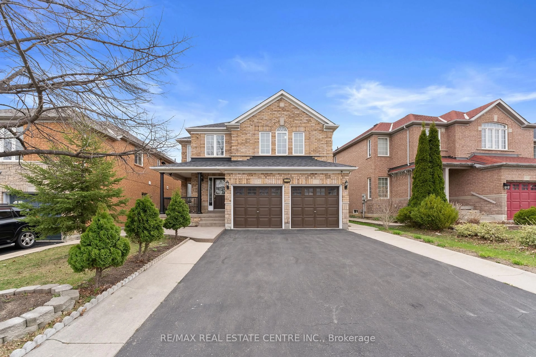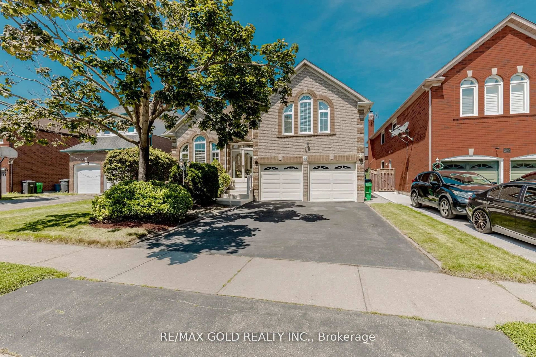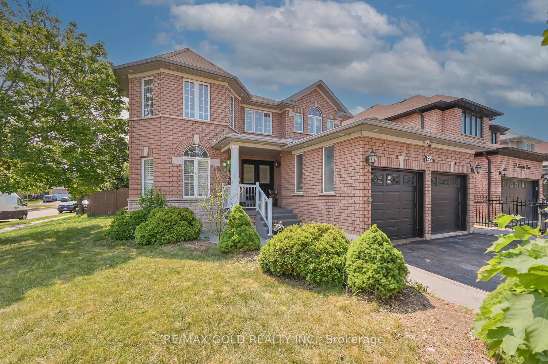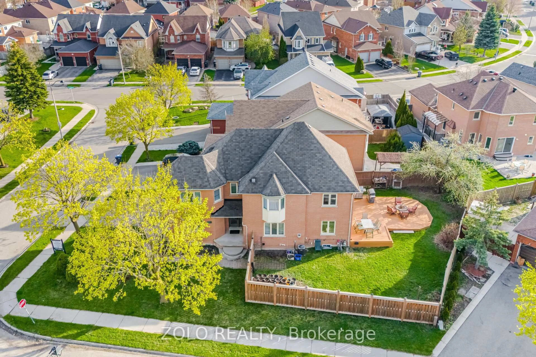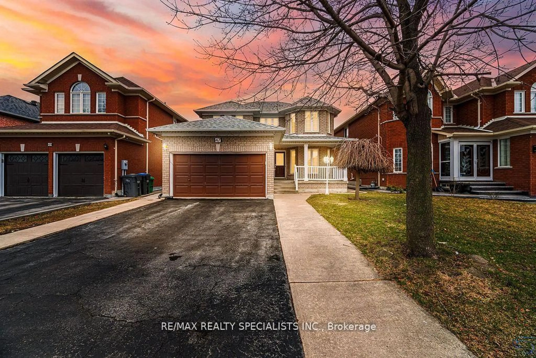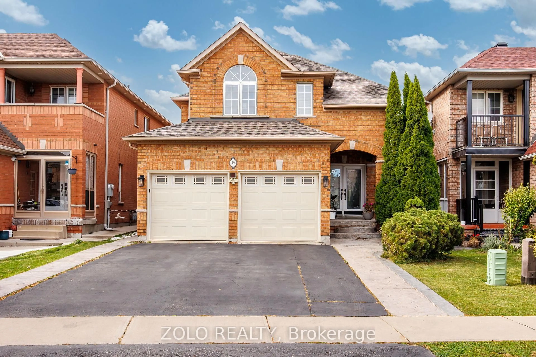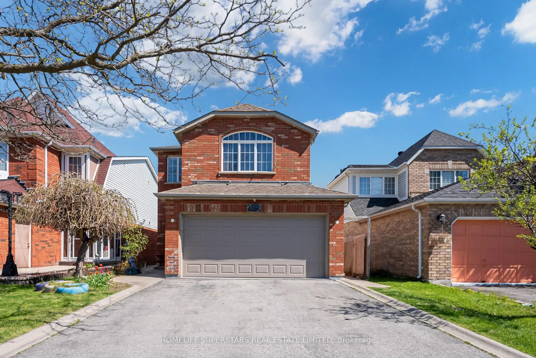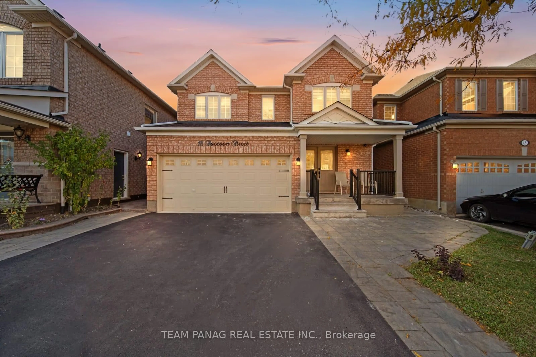Welcome to 59 Finlayson Crescent, a stunning all-brick detached home offering exceptional curb appeal and a functional, desirable floorplan! This beautiful 4-bedroom, 2.5-bathroom residence is perfectly situated in a highly sought-after Brampton neighbourhood. Step inside to the inviting main level, featuring gleaming Maple Hardwood Floors that extend throughout the spacious living and dining areas. The separate family room, complete with a cozy gas fireplace, provides the perfect space for relaxation and entertaining. The heart of the home is the stunning eat-in kitchen, boasting modern stainless-steel appliances, gas range & elegant backsplash! A convenient walk-out from the kitchen leads you to your generous, private backyard featuring a well-maintained deck ideal for outdoor gatherings and summer enjoyment. The upper level offers ample space for the whole family, with four generously sized bedrooms. The primary suite is a true retreat, featuring a large walk-in closet and a luxurious ensuite bathroom. For ultimate convenience, the laundry room is also located on the upper level. The unspoiled basement presents an incredible opportunity for your own vision, ready to be transformed into additional living space, a recreation room, or a personalized retreat!1-car garage and a 2-car driveway, providing space for three vehicles. The absence of a sidewalk in front enhances the home's curb appeal! This home's prime location provides easy access to an abundance of amenities. Enjoy proximity to top-rated schools, lush parks and various recreational facilities. Commuting is simplified with quick access to major highways (401, 407, 410, 427) and public transit options nearby. Don't miss the opportunity to own this fantastic family home in a vibrant and convenient Brampton community!
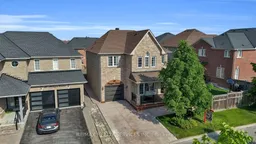 49
49

