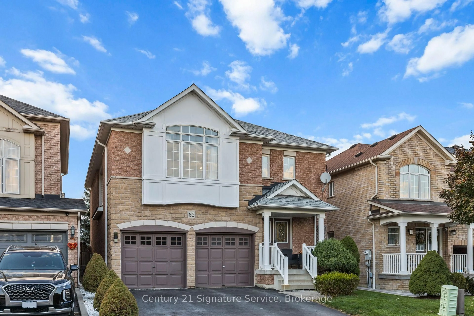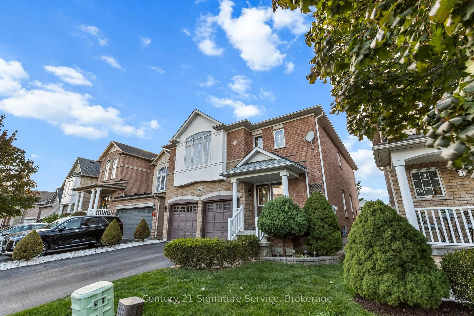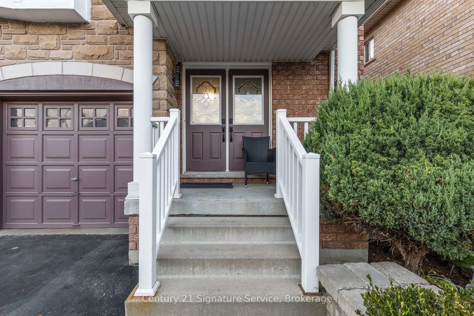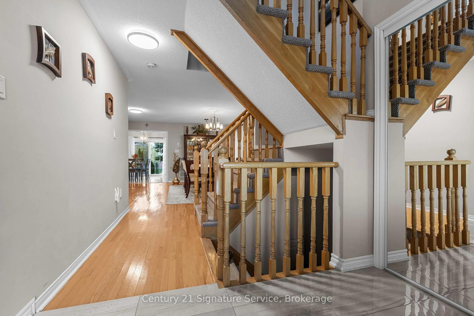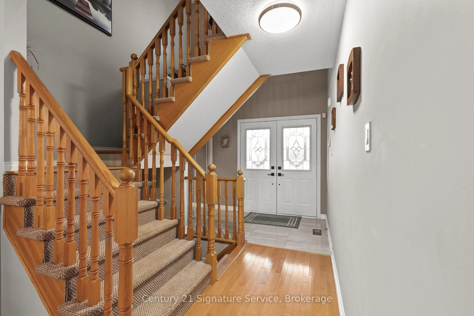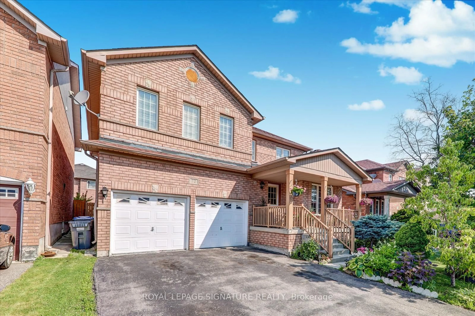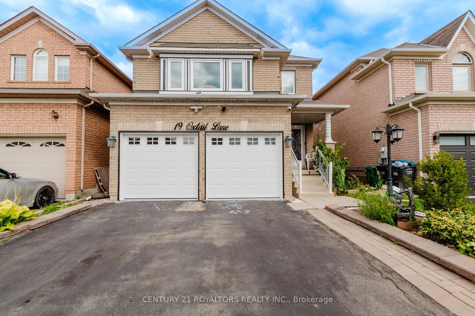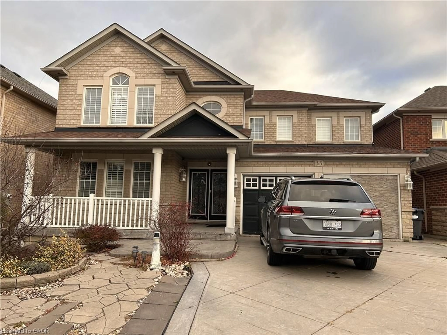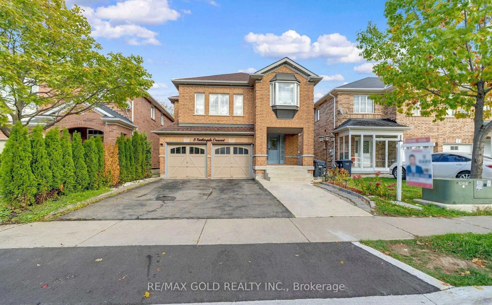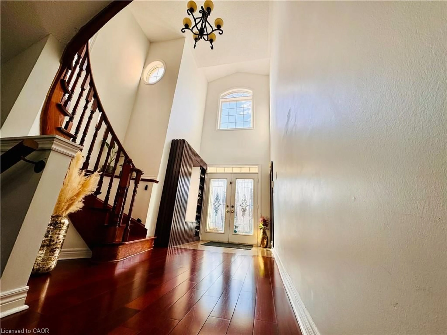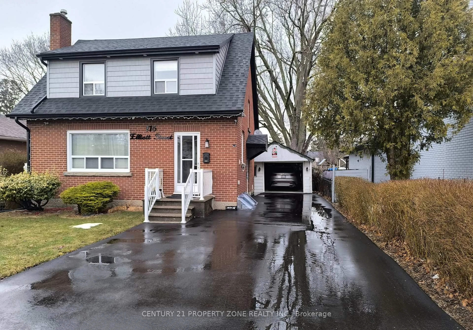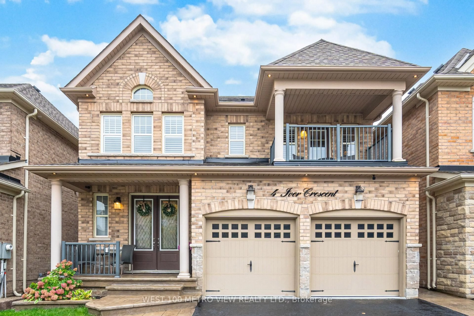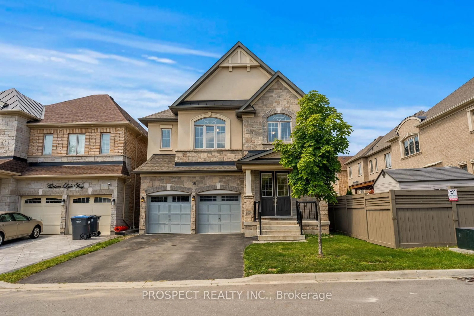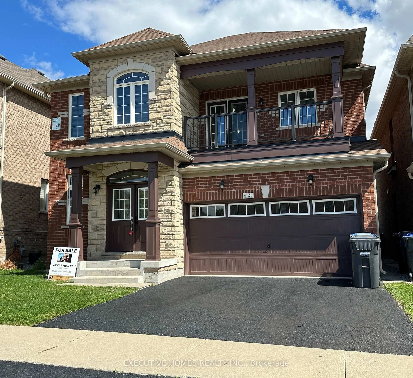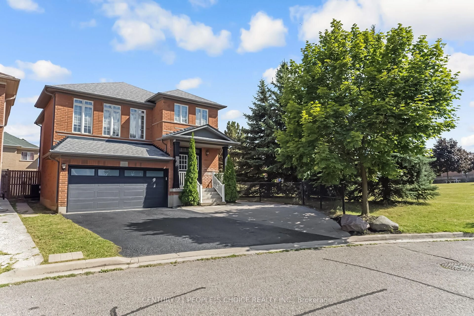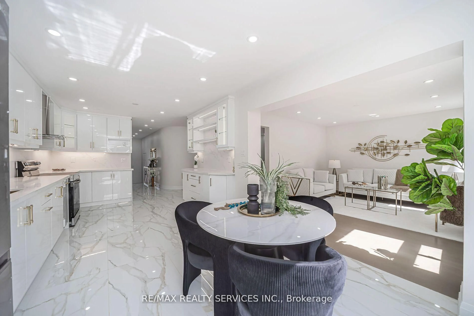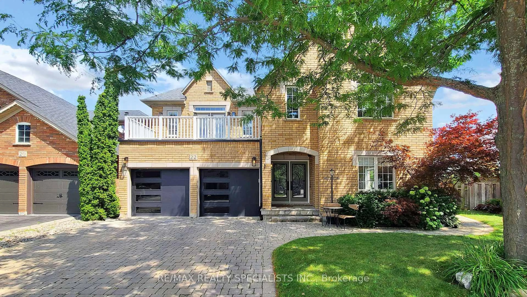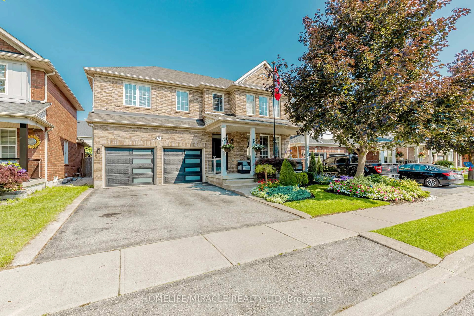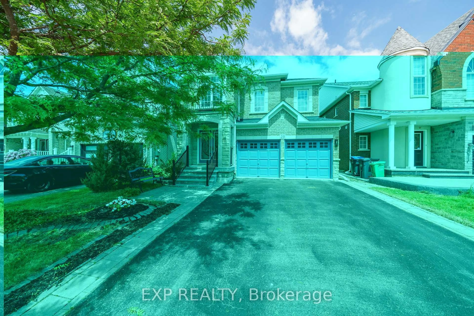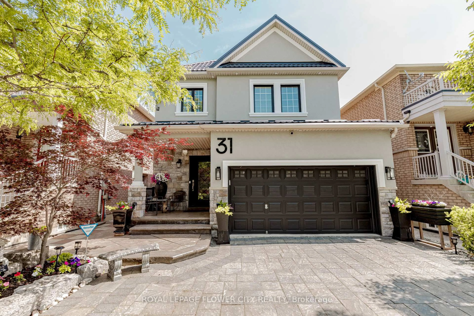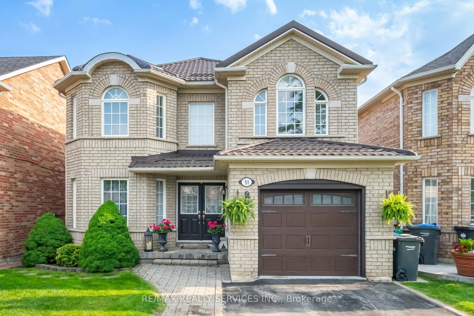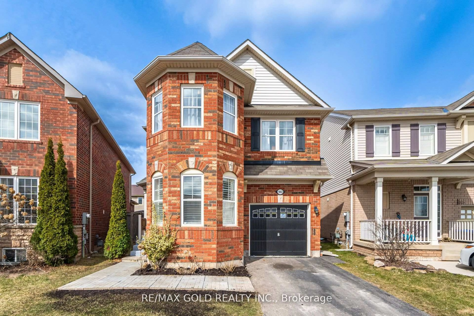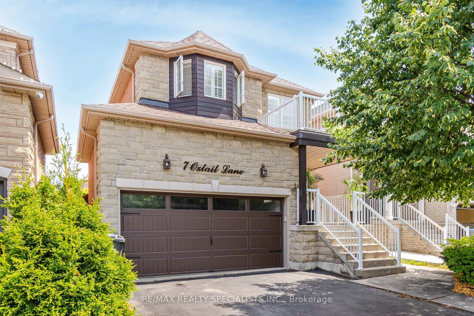62 Penbridge Circ, Brampton, Ontario L7A 2P9
Contact us about this property
Highlights
Estimated valueThis is the price Wahi expects this property to sell for.
The calculation is powered by our Instant Home Value Estimate, which uses current market and property price trends to estimate your home’s value with a 90% accuracy rate.Not available
Price/Sqft$518/sqft
Monthly cost
Open Calculator
Description
Welcome to 62 Penbridge Circle, Brampton! This beautifully updated 4-bedroom detached home blends modern style with everyday comfort in one of Brampton's most family-friendly communities. Step inside to an inviting layout featuring a bright living and dining area, perfect for entertaining or relaxing with loved ones. The renovated kitchen showcases sleek quartz countertops, stylish backsplash, stainless steel appliances, and ample cabinetry designed for both beauty and function.Upstairs, enjoy four spacious bedrooms with new flooring throughout, including a large primary suite complete with a renovated ensuite and generous closet space. The updated bathrooms feature modern fixtures and elegant finishes that make every detail feel brand-new.Step outside to your private backyard retreat featuring a large deck ideal for summer BBQs, surrounded by mature trees offering both shade and privacy. The yard also backs onto a peaceful greenbelt path, creating a natural extension of your living space and a perfect setting for morning walks or quiet evenings outdoors.Located close to top-rated schools, parks, recreation centers, shopping, and transit, this home combines comfort, convenience, and charm. Whether you're a growing family or simply seeking a move-in-ready home in a sought-after area, 62 Penbridge Circle is the one you've been waiting for!
Property Details
Interior
Features
Ground Floor
Dining
4.36 x 5.48Large Window / hardwood floor
Living
3.65 x 5.18Large Window / hardwood floor / Fireplace
Kitchen
2.43 x 3.35Modern Kitchen / Renovated / Stainless Steel Appl
Breakfast
2.64 x 3.35W/O To Deck / Ceramic Floor / Sliding Doors
Exterior
Features
Parking
Garage spaces 2
Garage type Attached
Other parking spaces 4
Total parking spaces 6
Property History
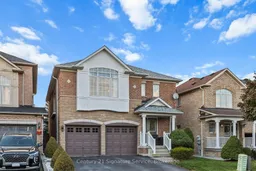 37
37
