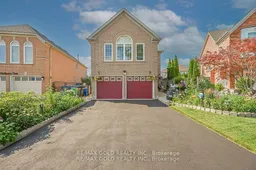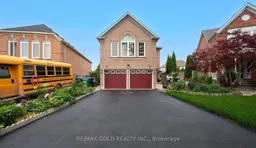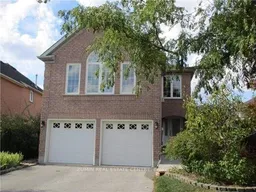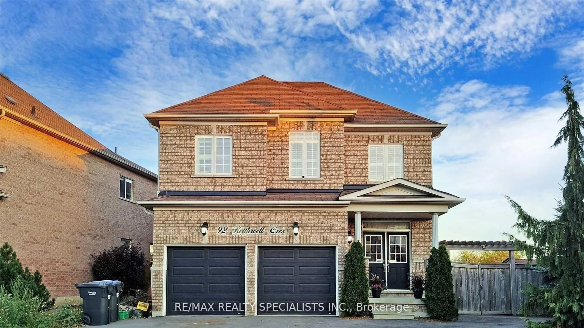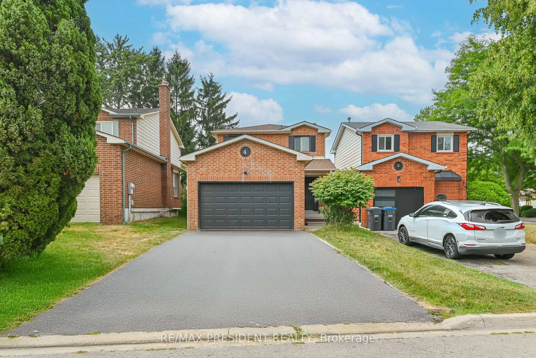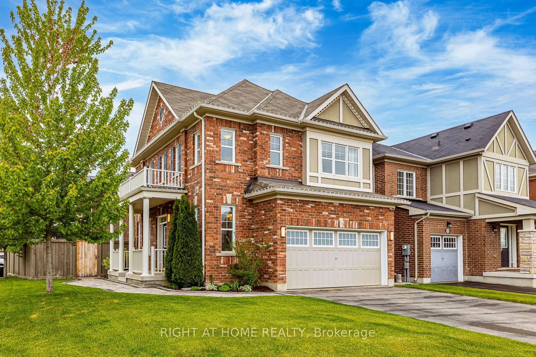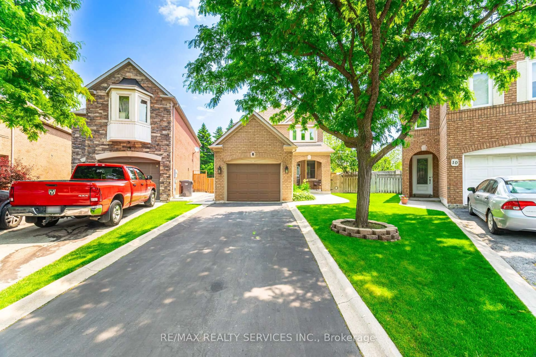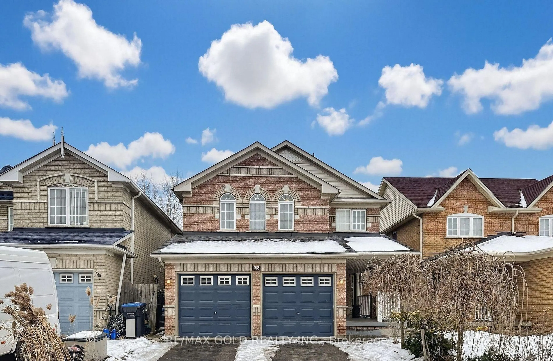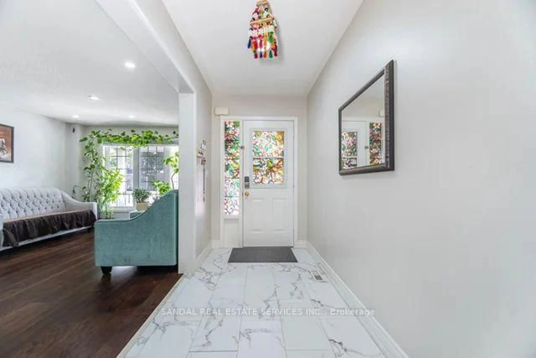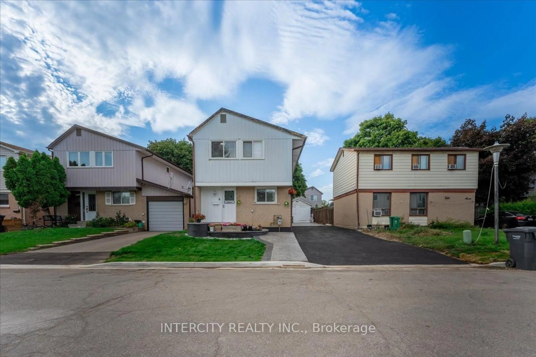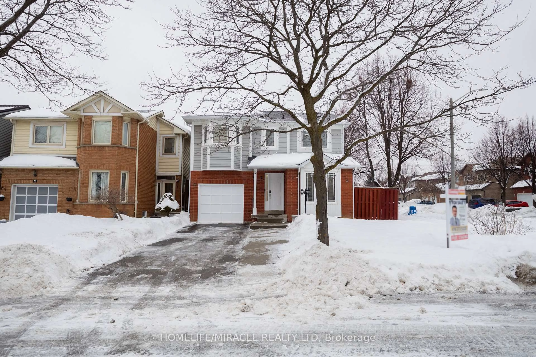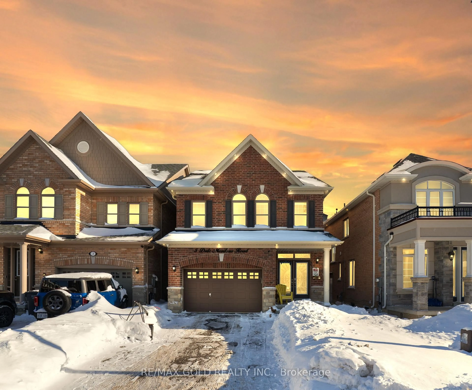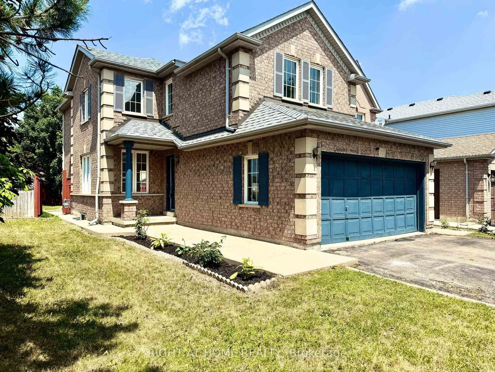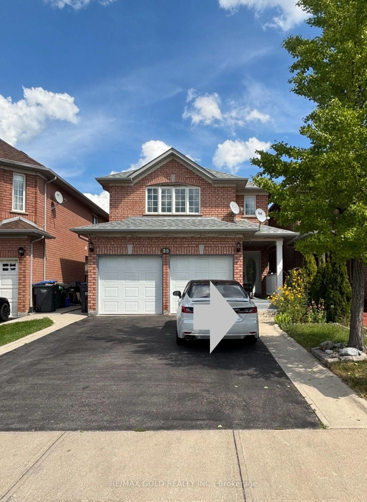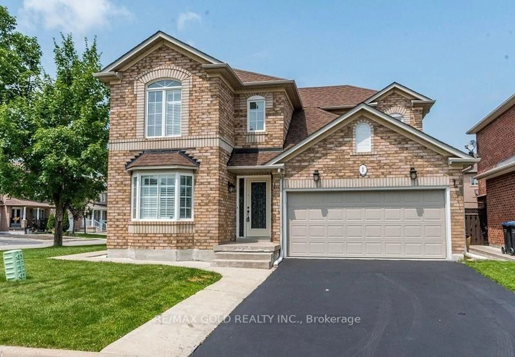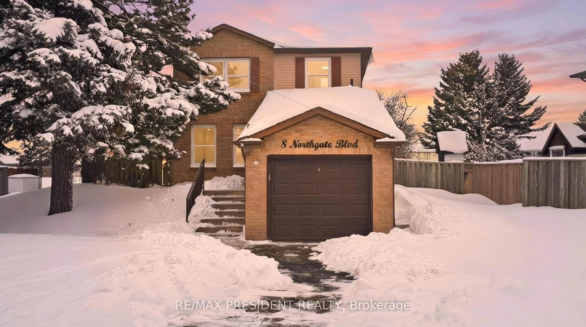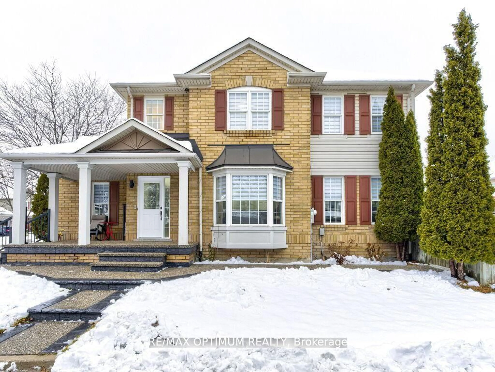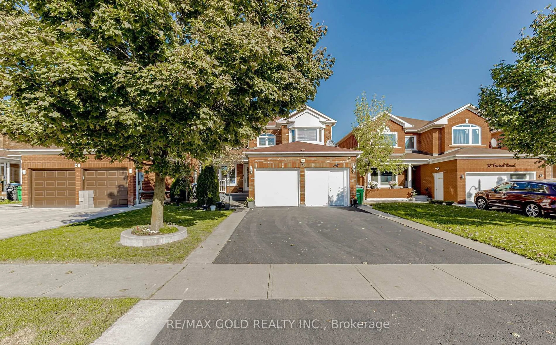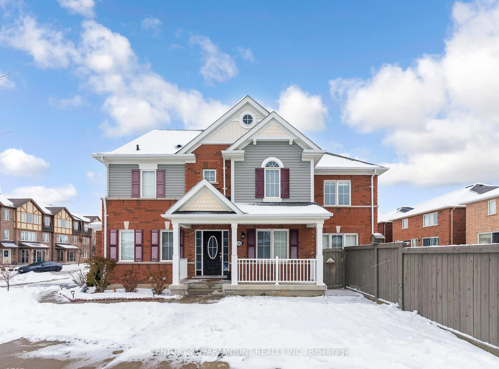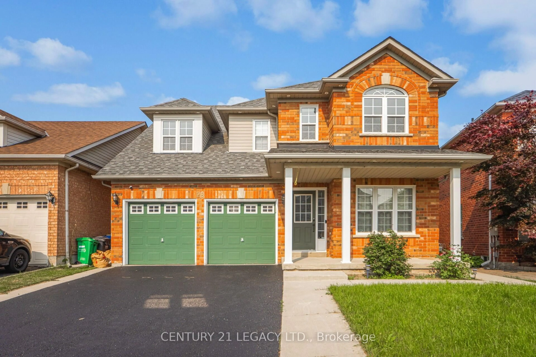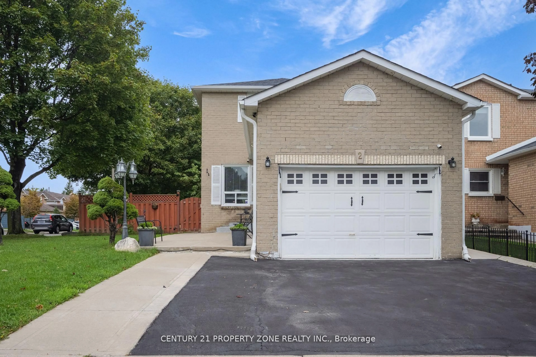Showstopper! Welcome to this stunning 3+1 Bedroom Detached Home with Sep-Ent, Around 2,200 sqft situated on a deep, pie-shaped lot in a highly desirable location. A main floor 3-piece bathroom with walk-in shower. Amazing Layout With Sep Living Room, Sep Dining & Sep Family Room W/D Fireplace. Upgraded Kitchen With Quartz Countertops, Backsplash and all Stainless Steels Appliances + Formal Breakfast Area. Enjoy newer vinyl windows, high-efficiency furnace, upgraded garage door openers, and updated washer/dryer. The spacious backyard boasts a deck and covered entertainment area. Double Car Garage. Upgraded Flooring. Main Floor Laundry Convenience & 2nd laundry rough in done in the basement. Water softener, Nest Thermostats, Air Cleaner, New Zebra Blinds, Built in blinds in back yard patio door, New hallway lights, New chandeliers in dining and upper level. New garage door openers, 3 sheds in the backyard. High Demand Family-Friendly Neighbourhood & Lots More. Close To Trinity Common Mall, Schools, Parks, Brampton Civic Hospital, Hwy-410 & Transit At Your Door**Don't Miss It**
Inclusions: 2 Stainless steel Fridge, 2 Stoves, washer & Dryer, 1 Dishwasher, Water softener, Garage Door openers ,Nest Thermostats
