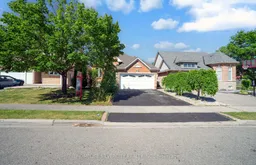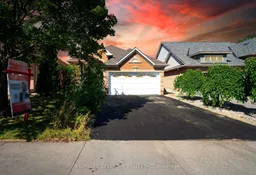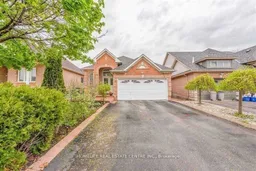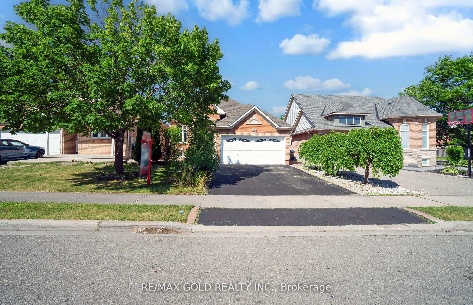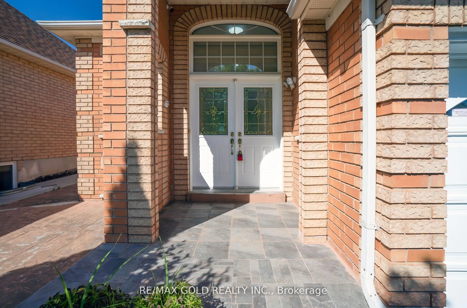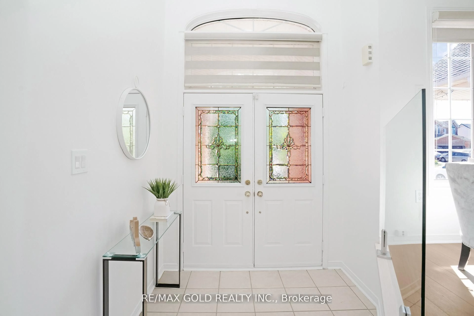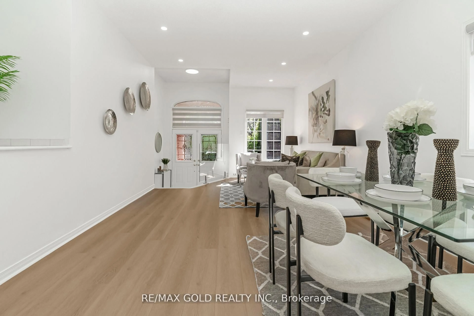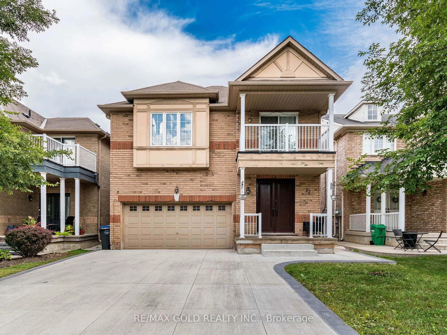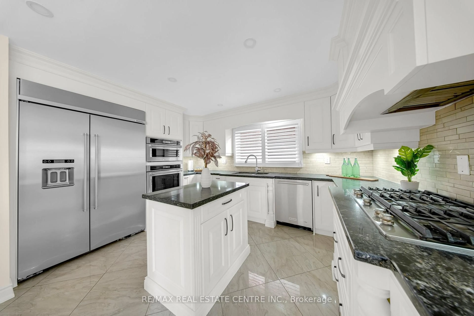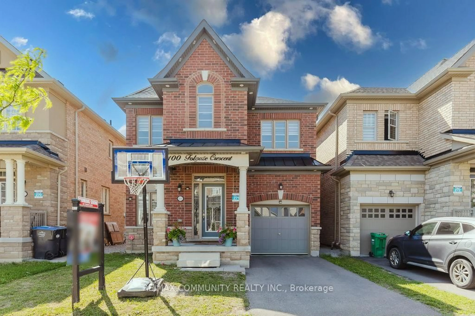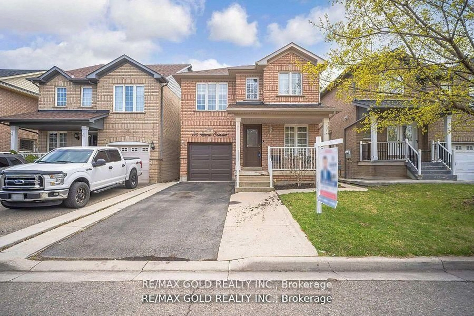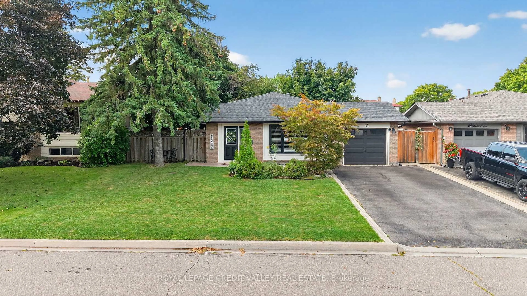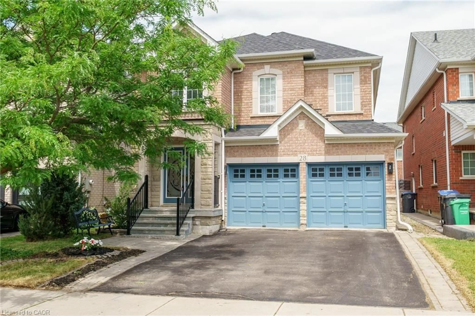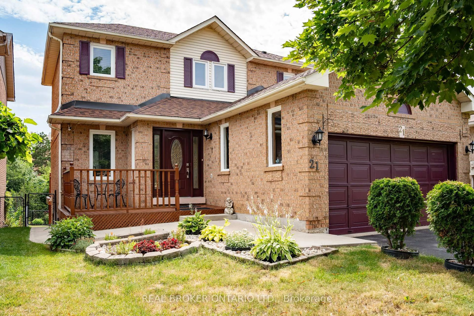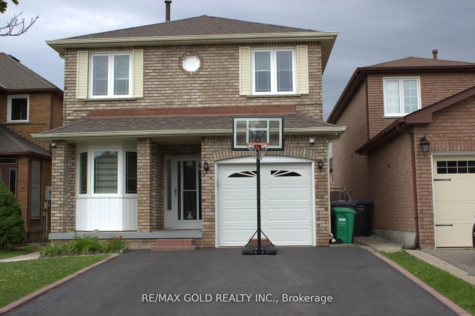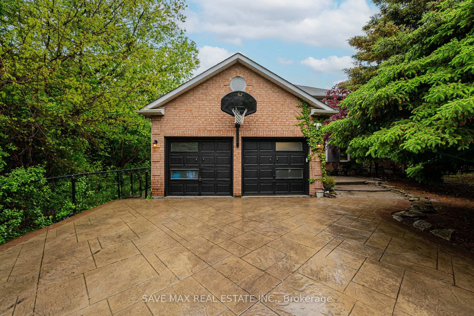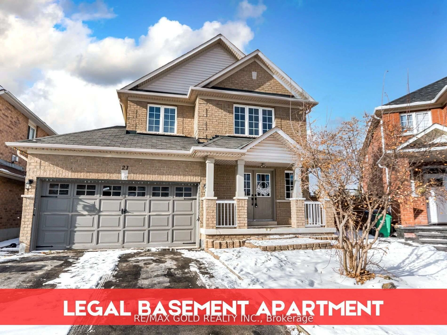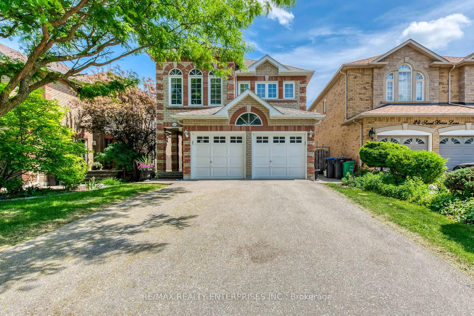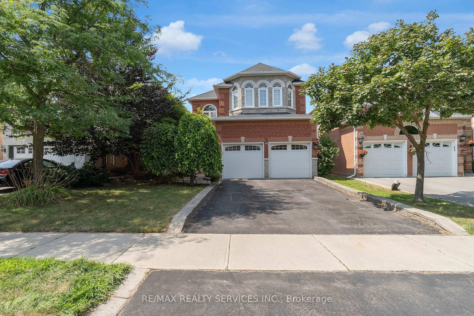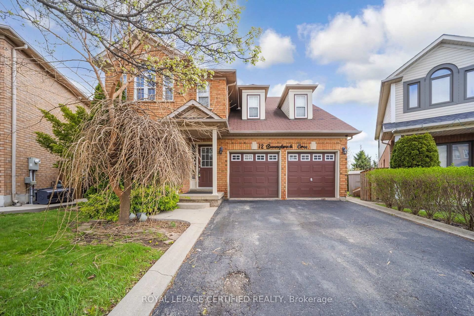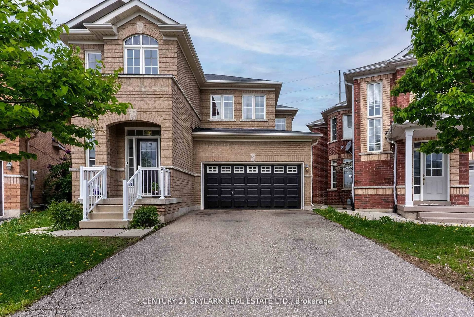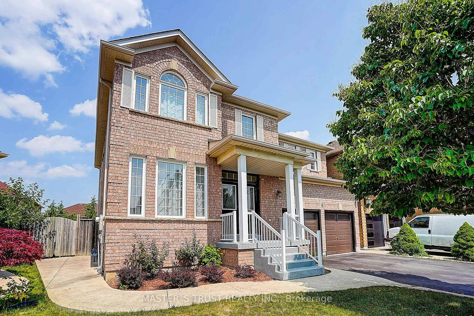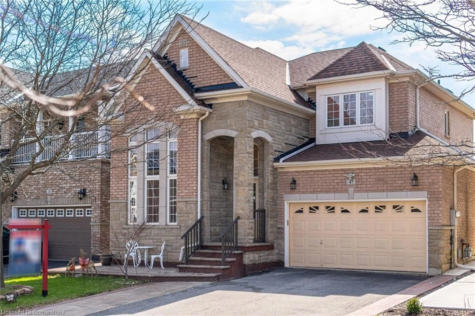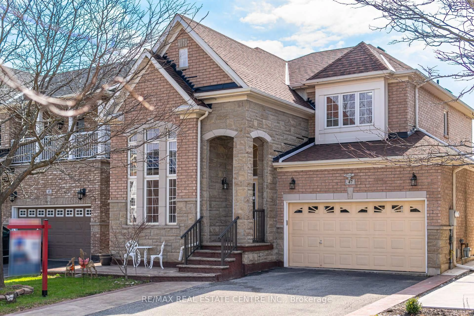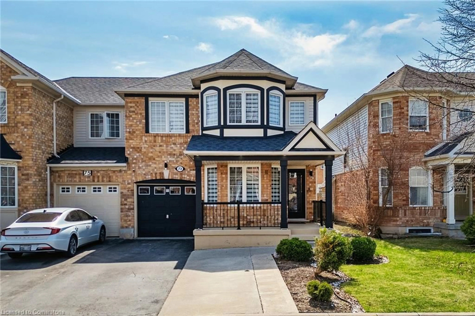3 Orchid Dr, Brampton, Ontario L7A 1M4
Contact us about this property
Highlights
Estimated valueThis is the price Wahi expects this property to sell for.
The calculation is powered by our Instant Home Value Estimate, which uses current market and property price trends to estimate your home’s value with a 90% accuracy rate.Not available
Price/Sqft$747/sqft
Monthly cost
Open Calculator

Curious about what homes are selling for in this area?
Get a report on comparable homes with helpful insights and trends.
+4
Properties sold*
$1M
Median sold price*
*Based on last 30 days
Description
Welcome to 3 Orchid Drive A beautifully updated 3+3 bedroom, 4 bathroom detached bungalow, move-in ready and designed for comfortable family living. Step inside to find brand new flooring, modern pot lights, and fresh paint that create a bright, elegant atmosphere throughout. The spacious living and dining areas are perfect for gatherings, while the family sized kitchen with walkout leads to a private backyard ideal for morning coffee or summer BBQs. This home features two separate laundry areas and a fully finished basement with its own entrance, 3 bedrooms, kitchen, and bathrooms offering excellent rental income potential or space for extended family. Recent updates include a new roof (2019), furnace (2018), and AC (2016), giving you peace of mind for years to come. Perfectly located just minutes from top schools, parks, shopping, and Highway 410 this is a rare find you wont want to miss!
Property Details
Interior
Features
Exterior
Features
Parking
Garage spaces 2
Garage type Attached
Other parking spaces 4
Total parking spaces 6
Property History
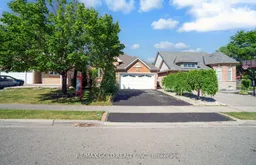 49
49