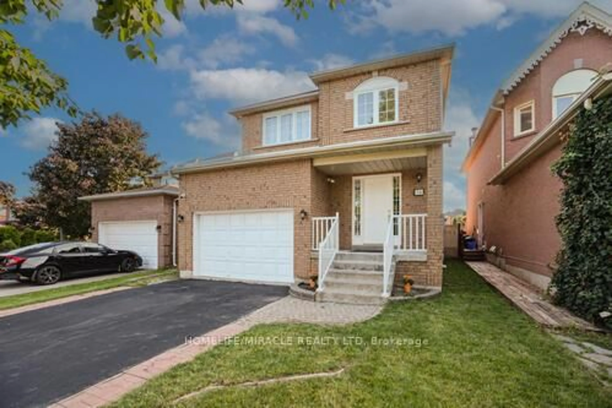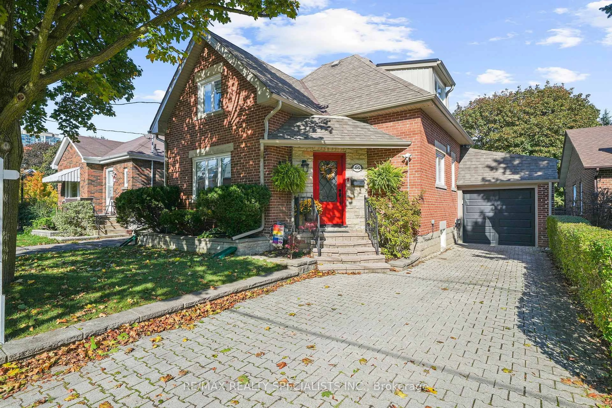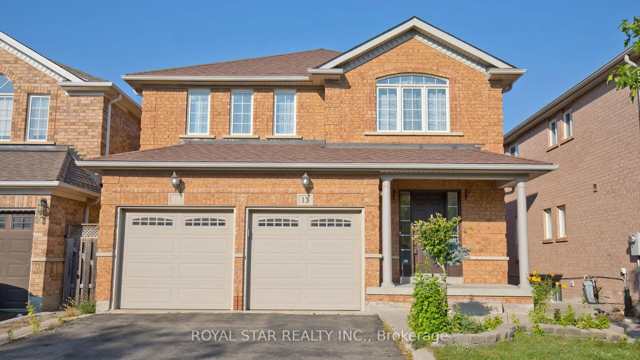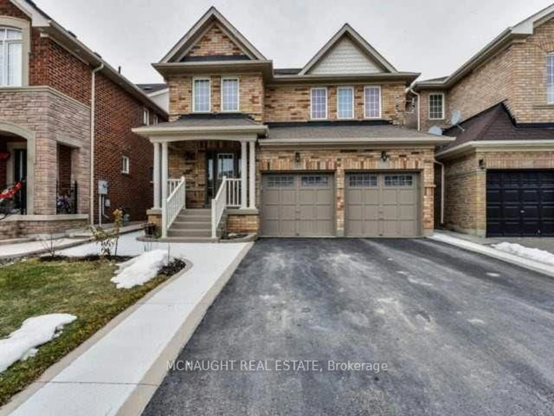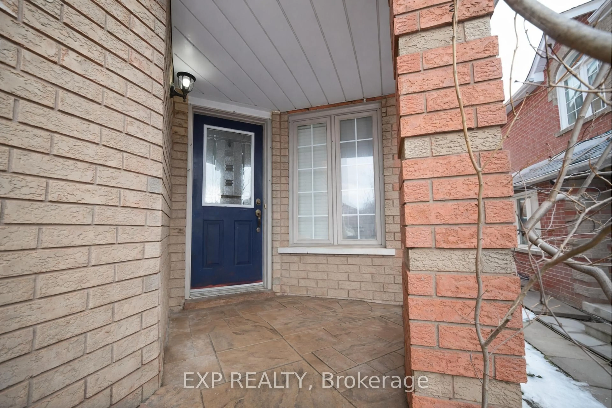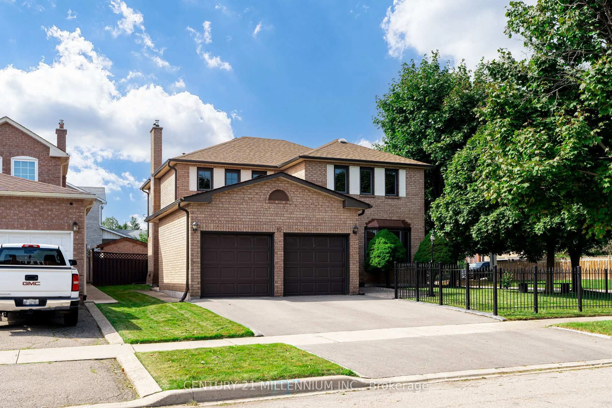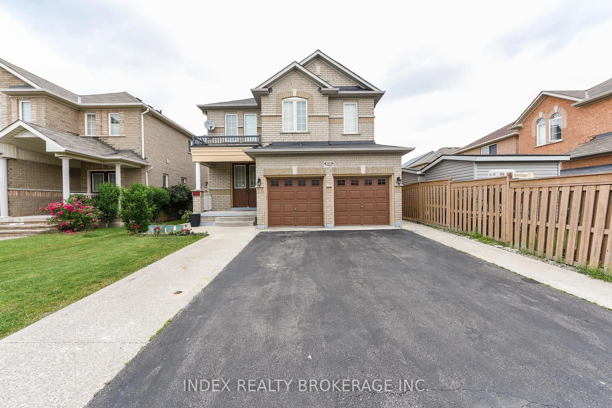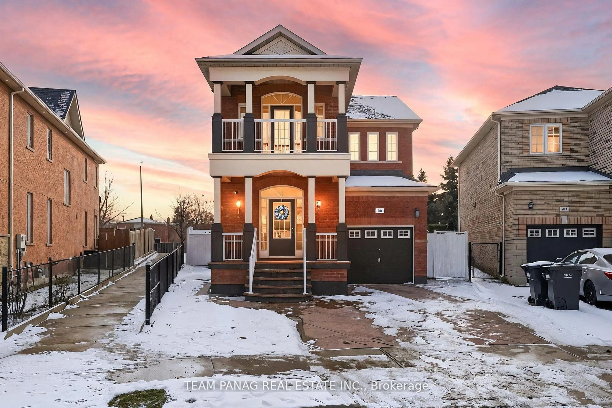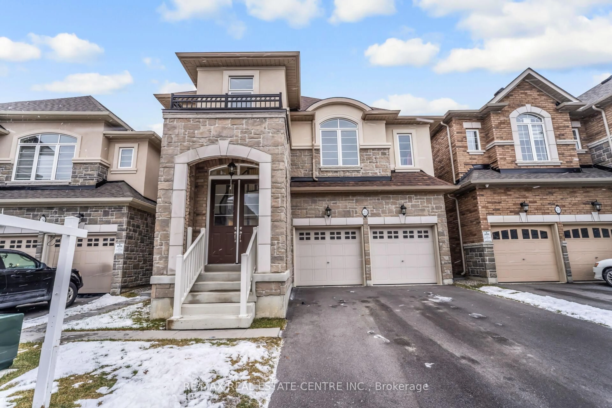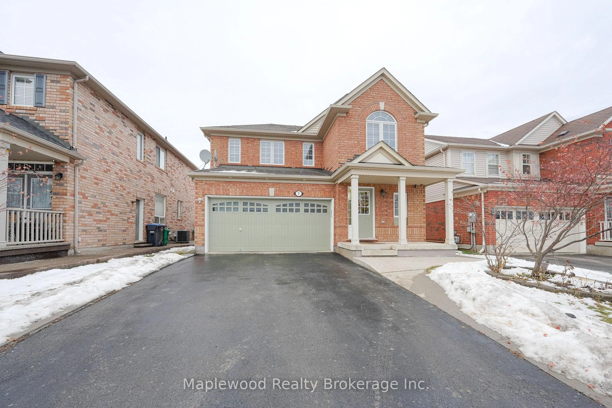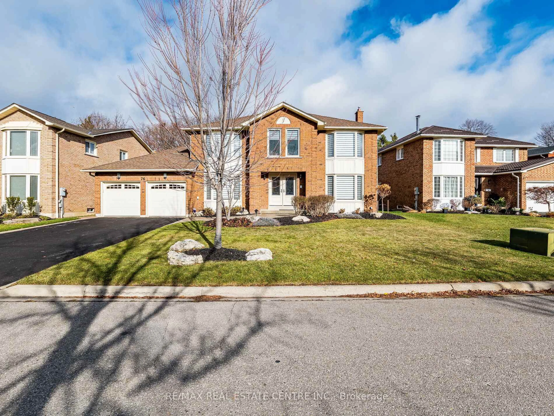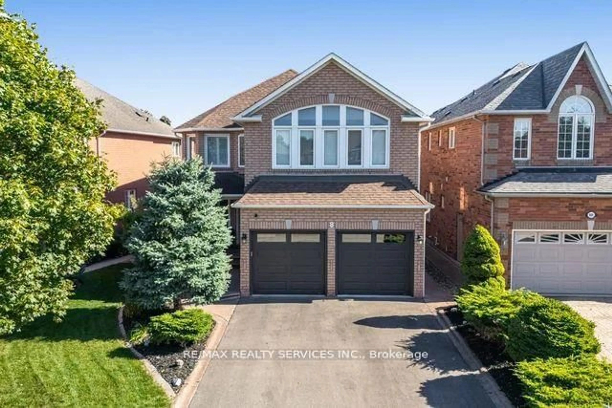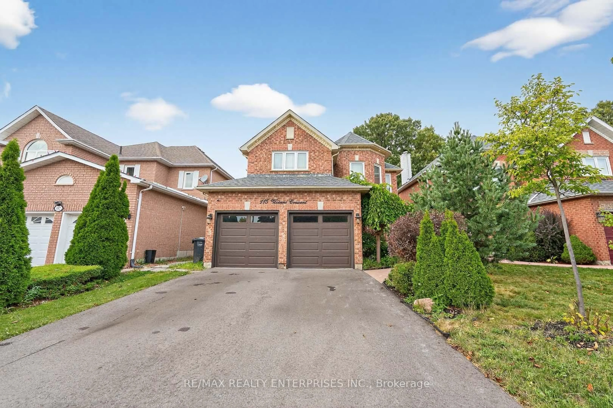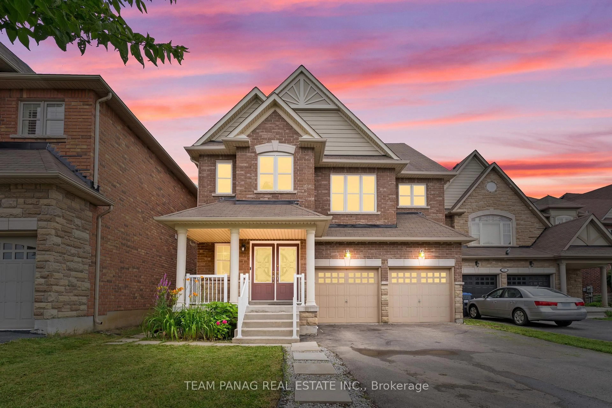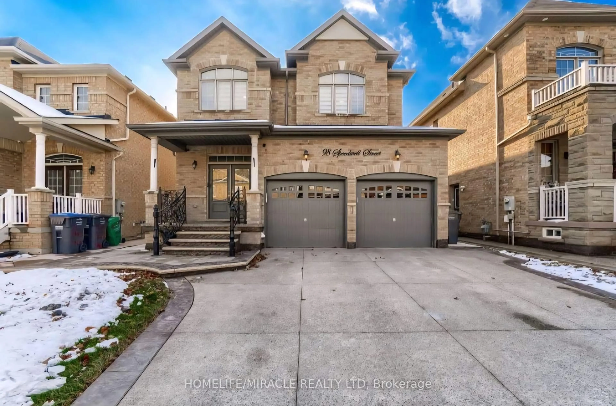Yes, Its Priced Right To Sell Immediately! Wow, This Is A Must-See Home. This Stunning Fully Detached Home With Approximately 2,900 Sq. Ft Of Living Space Including Finished Basement Sits On A Deep Premium Lot (((( ***Over $40K Invested In Thoughtfully Curated Luxury Upgrades Crafted For Comfort, Style, And Lasting Quality! *** )))) Boasting 3+2 Bedrooms And An Extended Driveway, It Offers Extra Parking And Space For The Whole Family.The Breakfast Room Overlooks The Backyard, Creating A Peaceful Space Filled With Natural Light That Illuminates The Gleaming Hardwood Floors Throughout The Main Level. Pot Lights On The Main Floor Add A Touch Of Elegance And Warmth. Impressive 9' High Ceilings On The Main Floor Create An Open And Airy Atmosphere! The Chefs Designer Kitchen Is A True Showpiece, Featuring Quartz Countertops, A Stylish Backsplash, And Stainless Steel Appliances Perfect For Cooking, Hosting, And Everyday Enjoyment.The Master Bedroom Is A Luxurious Retreat With A Spacious Walk-In Closet, A Spa-Like 5-Piece Ensuite, And Upgraded Quartz Counters. Two Additional Spacious Bedrooms On The Second Floor Feature Laminate Flooring, Creating A Carpet-Free, Low-Maintenance, Modern Look. A Beautiful Hardwood Staircase Seamlessly Connects The Levels.Adding Even More Value, The Home Includes A Fully Finished Basement With A Separate Entrance, Featuring A 2-Bedroom Suite Ideal As A Granny Suite ! Convenient 2nd Floor Laundry With Separate Laundry In Basement For Added Functionality.!, This Home Is Designed For Convenience And Multi-Generational Living.Loaded With Premium Finishes, Thoughtful Upgrades, And A Fantastic Layout, This Home Is Truly Move-In Ready. Dont Miss Out Schedule Your Private Viewing Today!
Inclusions: S/S Fridge, S/S Stove, Dishwasher, Washer, Dryer, All Window Coverings, All Washroom Mirrors, All Light Fixtures,(Fridge,Stove In Basement)Central Air (2 Years Old) And Furnace
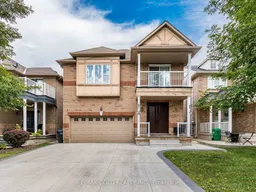 45
45

