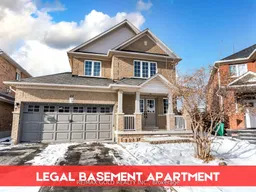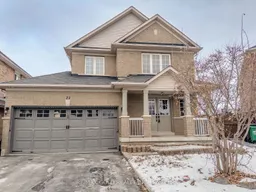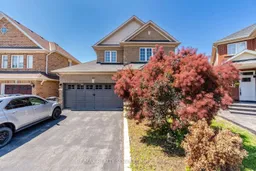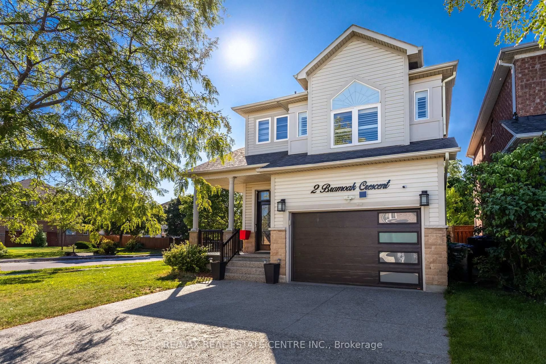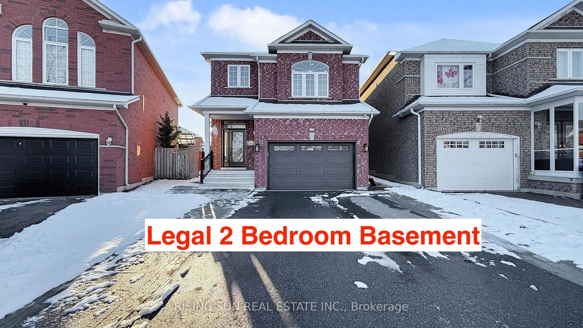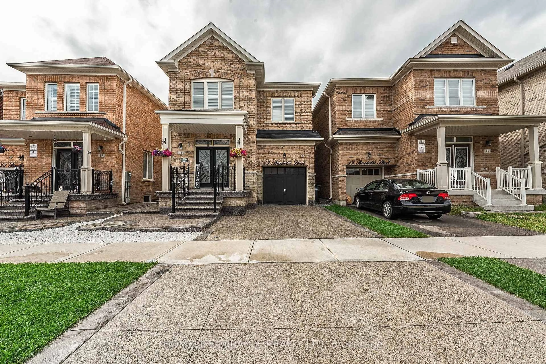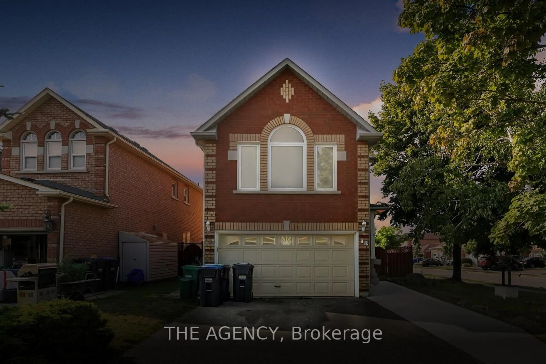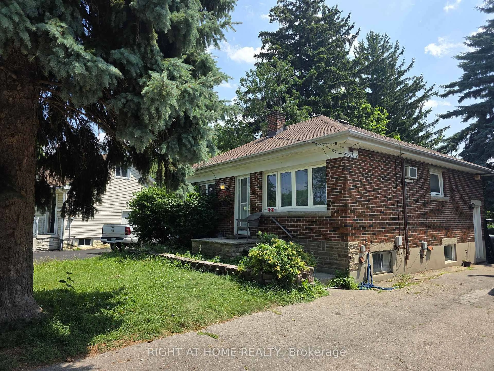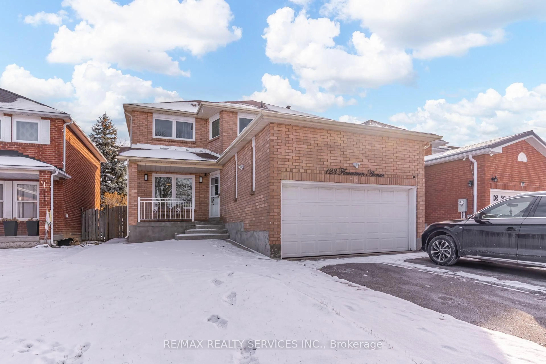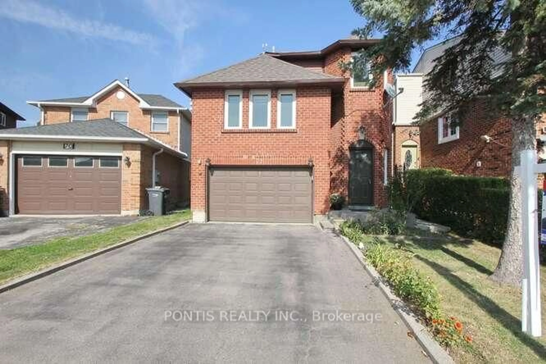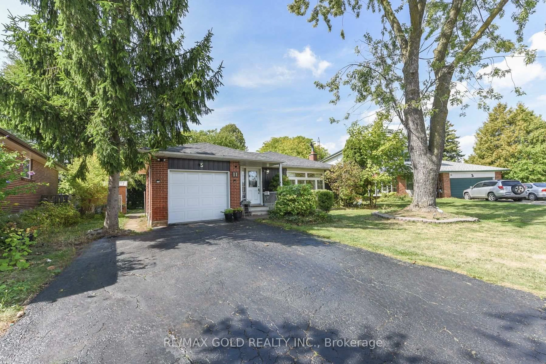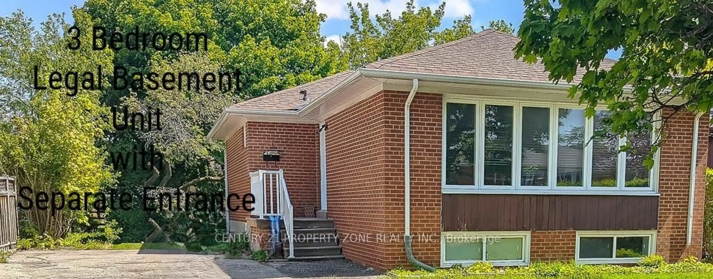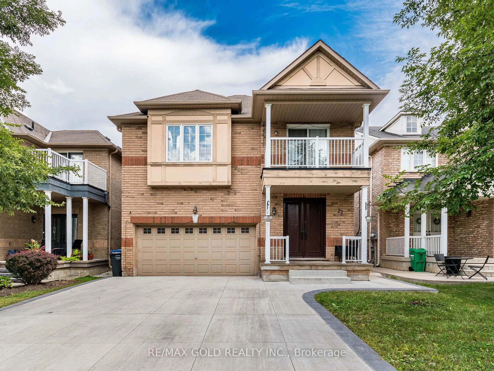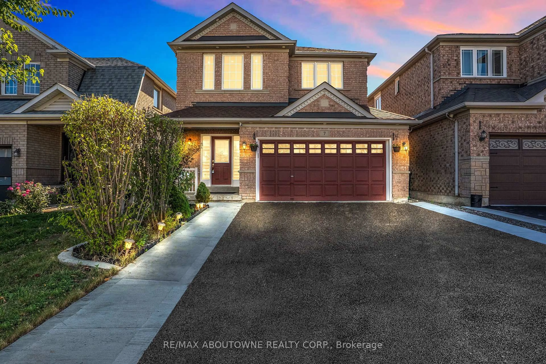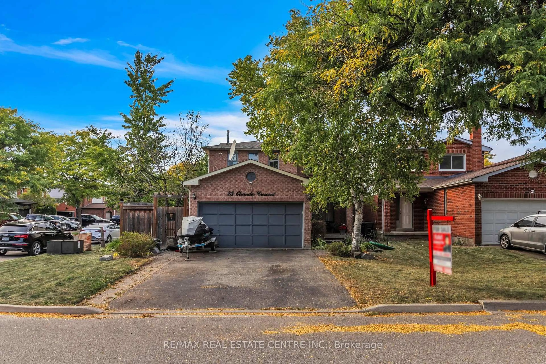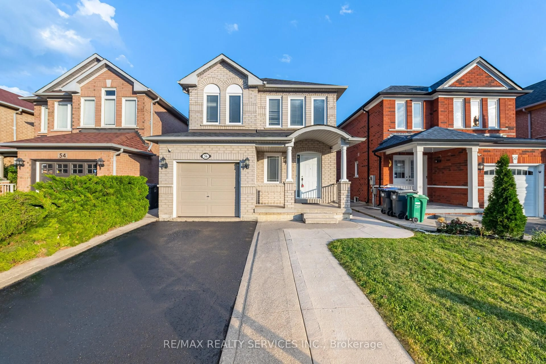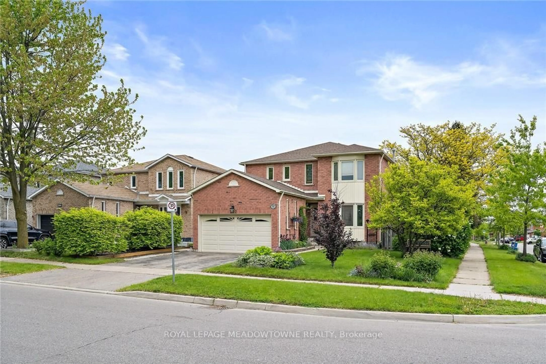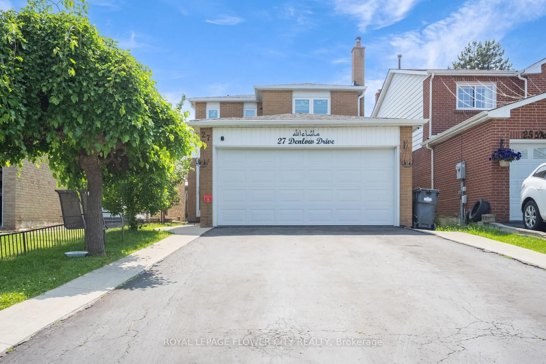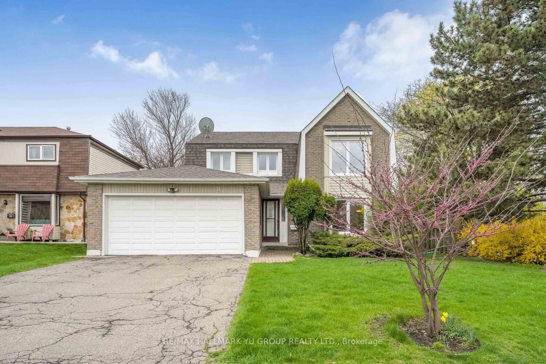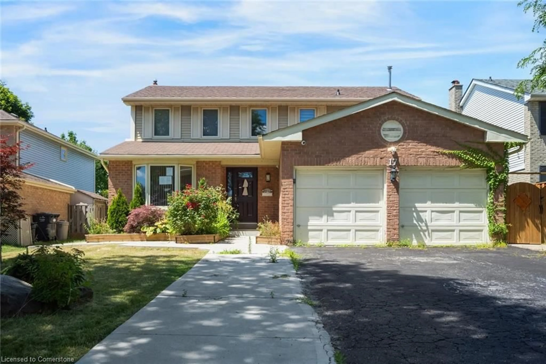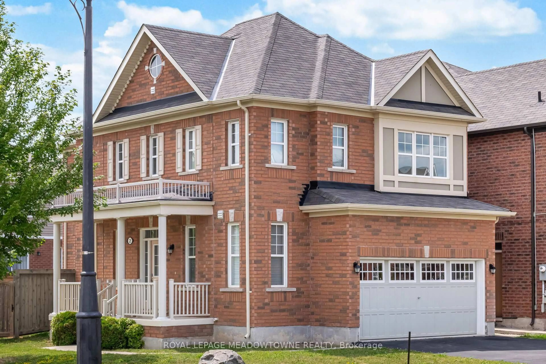SELLER MOTIVATED - PRICE TO SELL! Absolutely Stunning 3+1 Bedroom, 4 Bathroom Detached Home with LEGAL BASEMENT APARTMENT. Welcome to your dream home! Nestled on a Premium NORTH-FACING Pie-Shaped lot, this home offers a grand entrance with soaring ceilings, a gorgeous chandelier, and abundant natural light. The BRAND-NEW MODERN KITCHEN, completed in 2025, shines with quartz countertops, an undermount sink, and a walk out to a beautifully landscaped backyard with a deck, gazebo, and storage shed perfect for entertaining. The spacious 3 Bedrooms and master suite includes a private ensuite and walk-in closet, while the entire house has been refreshed with NEW PAINT for a modern and vibrant look. Rich hardwood flooring throughout. Legal Basement Apartment finished end of 2024, currently rented for $1,900/month great income potential for buyers. This move-in-ready home offers the perfect blend of comfort, elegance, and convenience. A rare find, you won't want to miss! Prime Location Northwest Sandalwood Parkway- this home steps from top-rated schools, parks,recreation facilities, places of worship, and amenities. Just a 2-min walk to the bus stop.
Inclusions: 2 Stove, 2 Fridge, dishwasher, Washer, Dryer, All Elf's, Furnace, AC.
