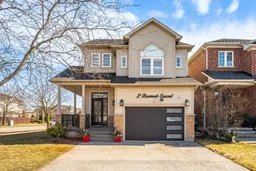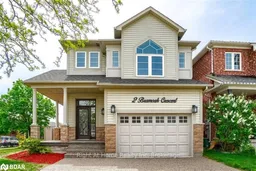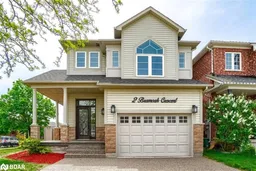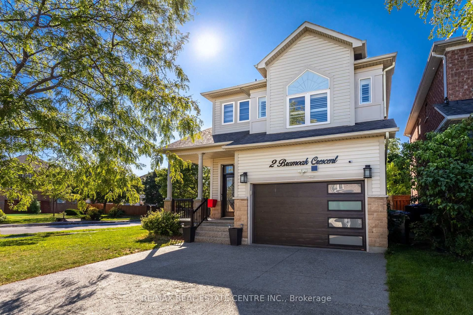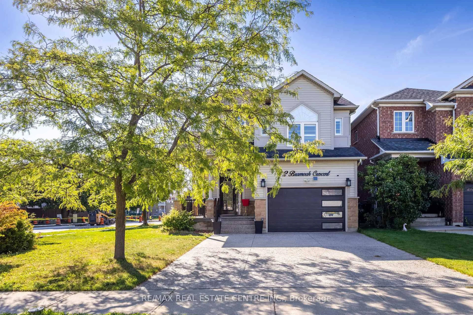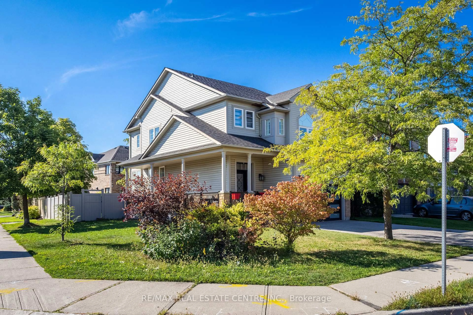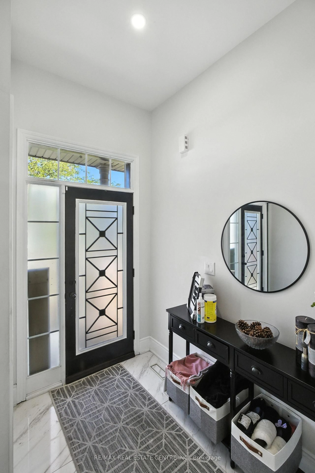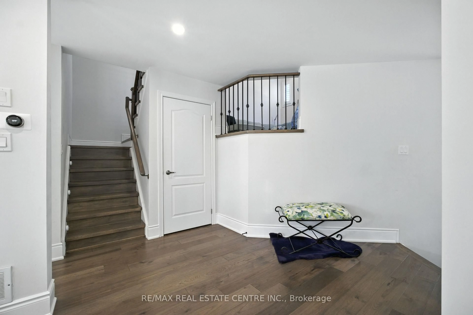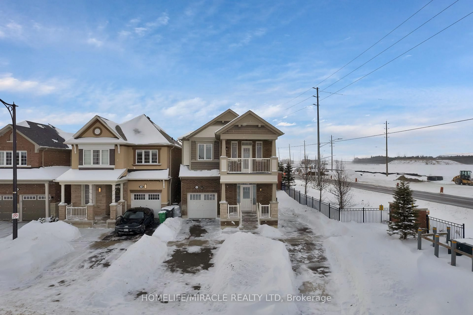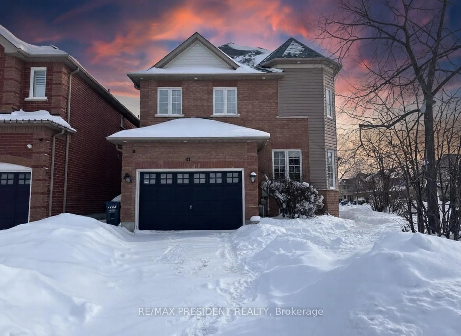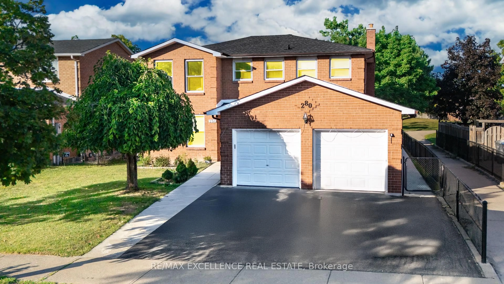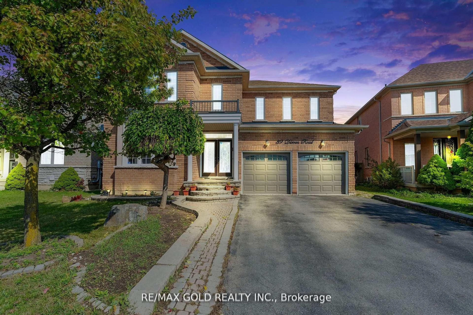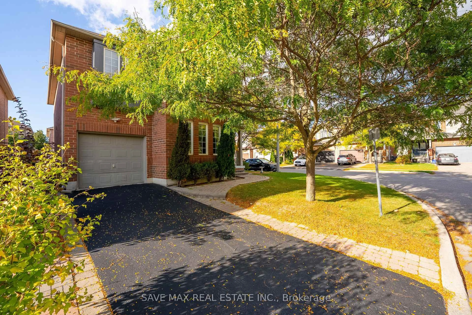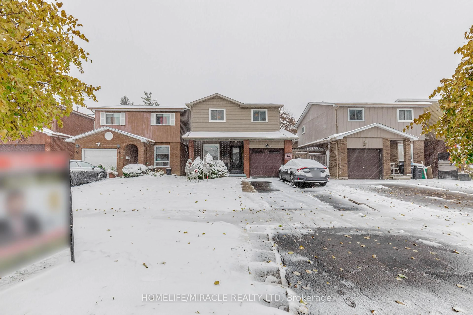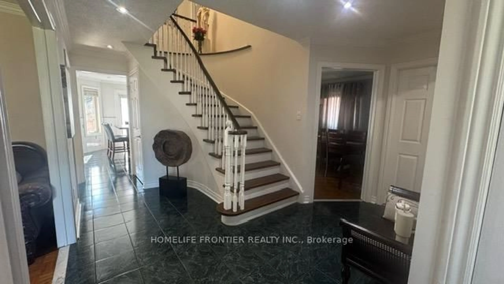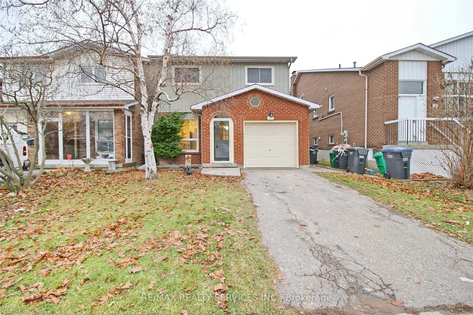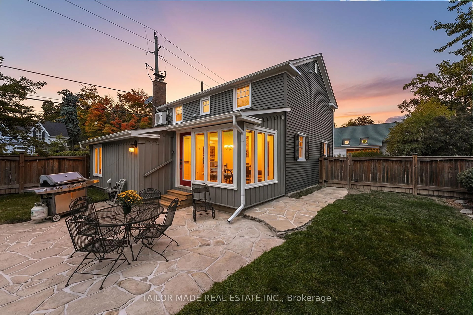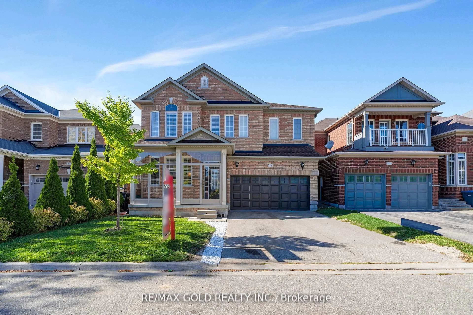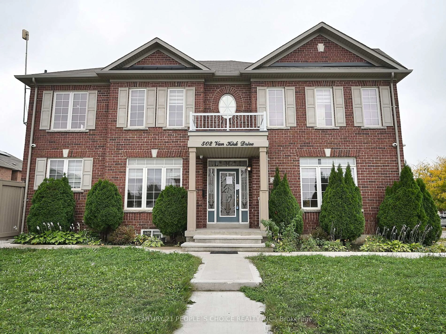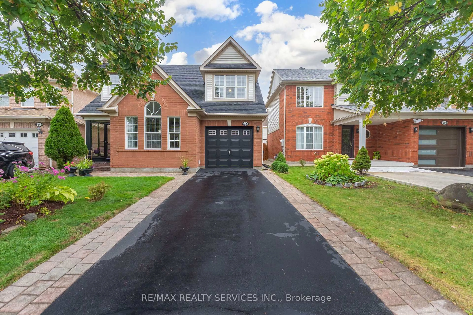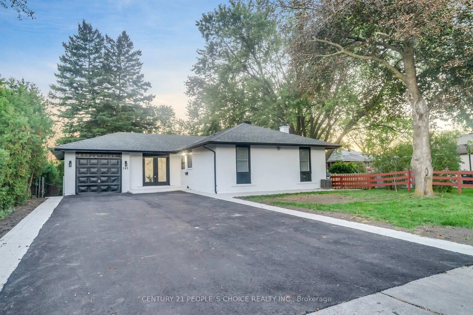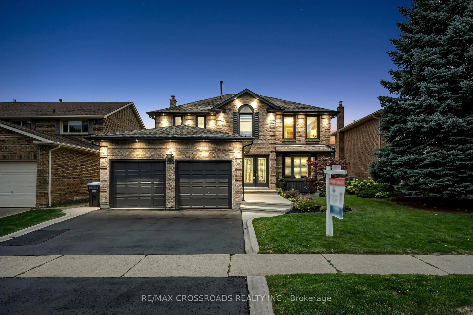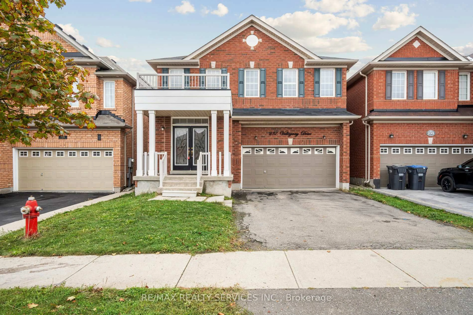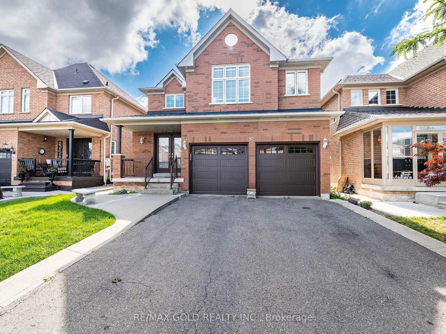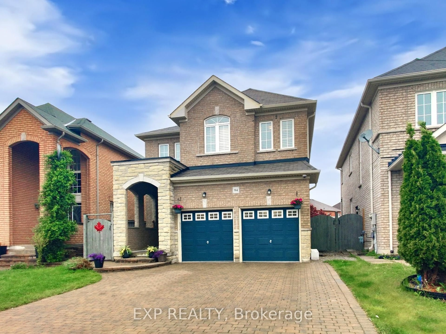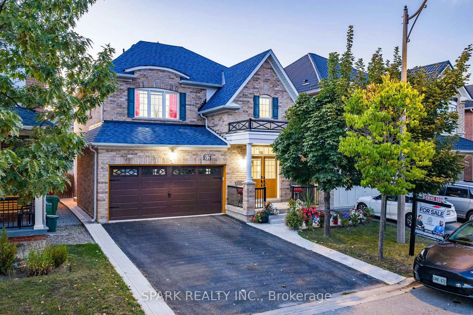2 Bramoak Cres, Brampton, Ontario L7A 1T7
Contact us about this property
Highlights
Estimated valueThis is the price Wahi expects this property to sell for.
The calculation is powered by our Instant Home Value Estimate, which uses current market and property price trends to estimate your home’s value with a 90% accuracy rate.Not available
Price/Sqft$554/sqft
Monthly cost
Open Calculator
Description
ABSOLUTELY BEAUTIFUL HOME IN NW BRAMPTON QUIET NEIGHBOURHOOD, LARGE CORNER LOT, HOME SHOWS FABULOUSLY, FINISHED BASEMENT SEP ENTRANCE HARDWOOD FLOORS THROUGHOUT HOME, FAMILY ROOM WITH FIREPLACE, KITCHEN UPGRADED, QUARTZ COUNTERTOP, SPACIOUS CENTRE ISLAND & WALK OUT TO LARGE DECK FOR ENTERTAINING & FAMILY DINNERS + UPGRADED APPLIANCES. UPSTAIRS BOASTS STUNNING PRIM BED ROOM WITH A LARGE 5PC ENSUTE, NOT TO MENTION A LOVELY IN LAW SUITE WITH 4PC BATHROOM. DONT MISS OUT ON THIS SPECTACULAR PROPERTY IT IS A RARE FIND!!
Property Details
Interior
Features
Main Floor
Living
7.79 x 3.42hardwood floor / Pot Lights / Combined W/Living
Kitchen
6.09 x 3.35Quartz Counter / Pot Lights / W/O To Deck
Dining
7.79 x 3.42Pot Lights / Large Window / hardwood floor
Exterior
Features
Parking
Garage spaces 1.5
Garage type Attached
Other parking spaces 4
Total parking spaces 5
Property History
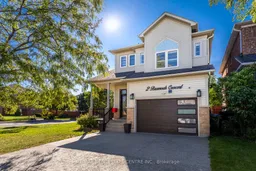 50
50