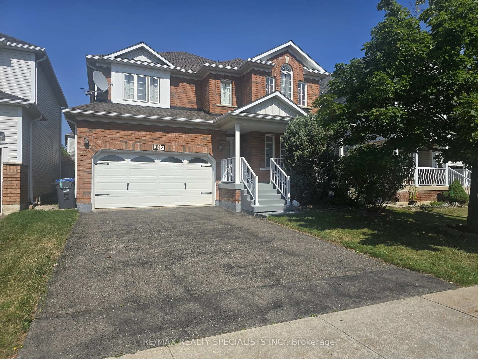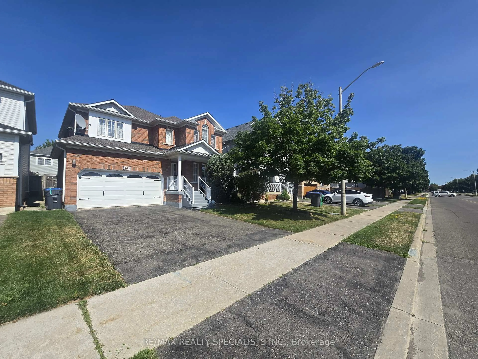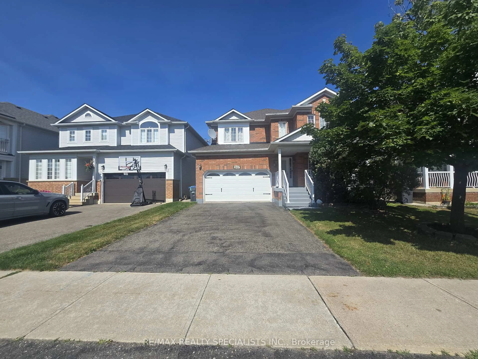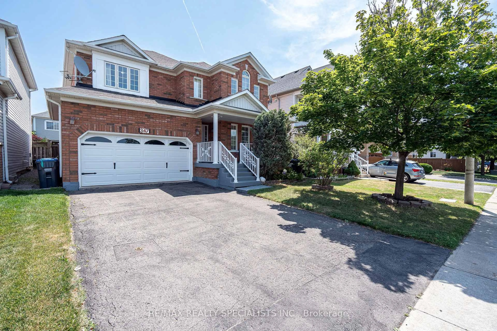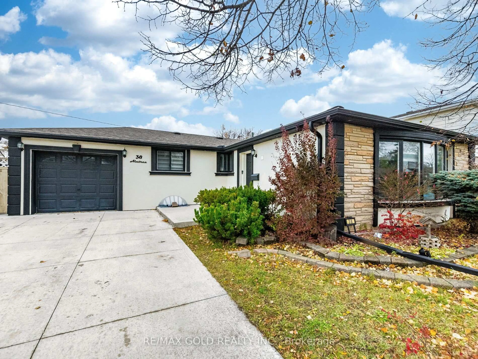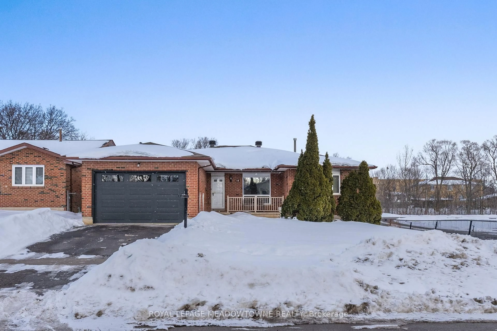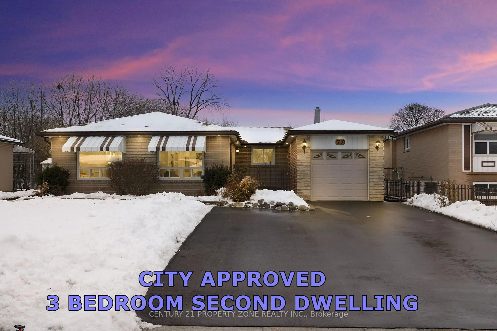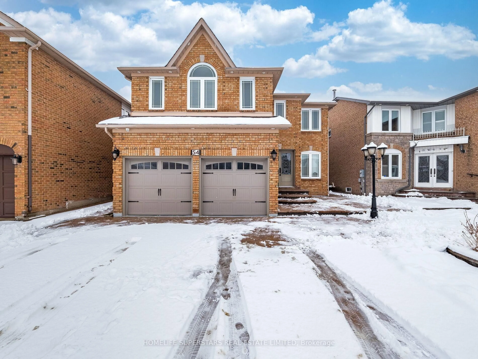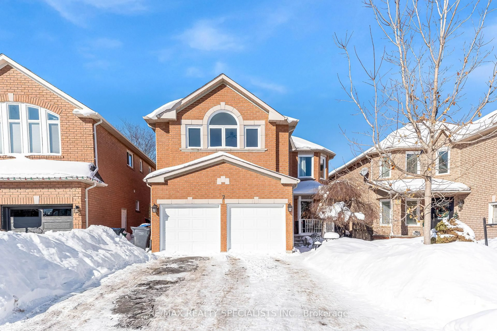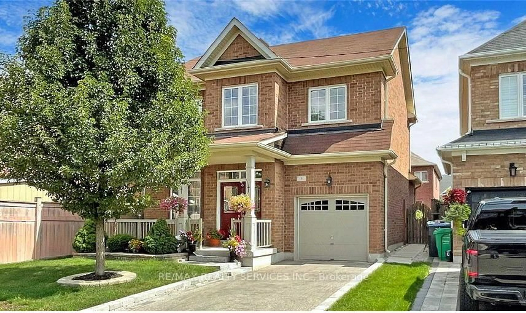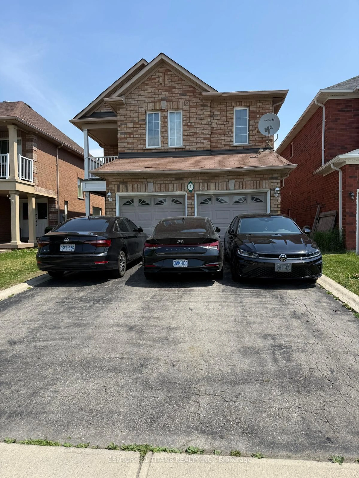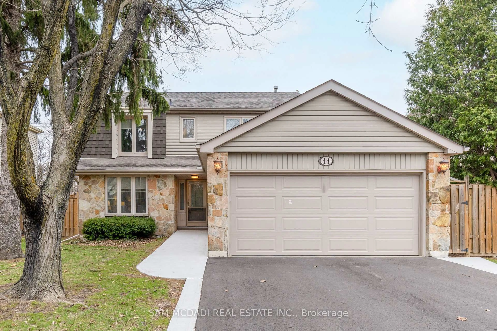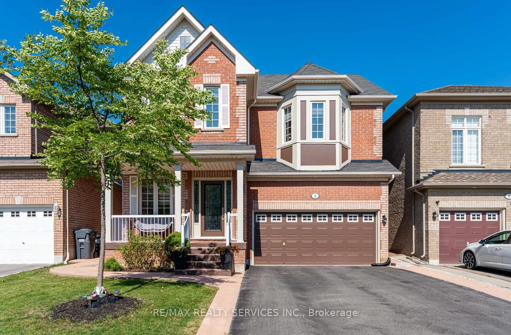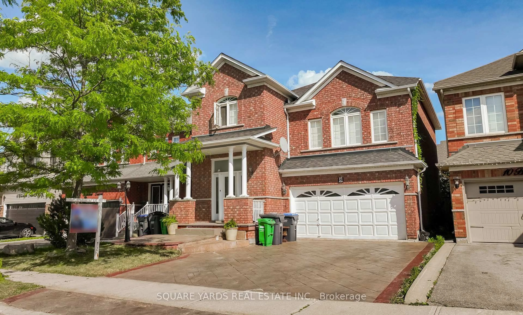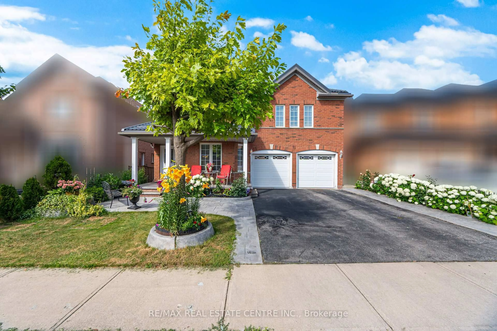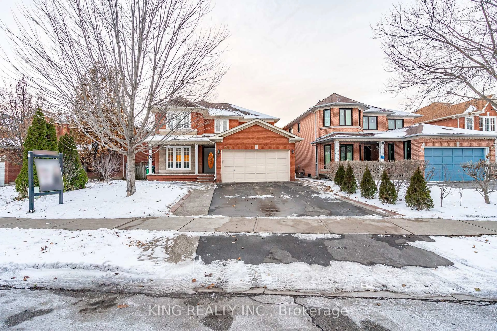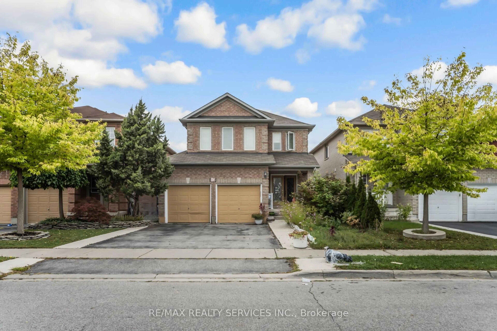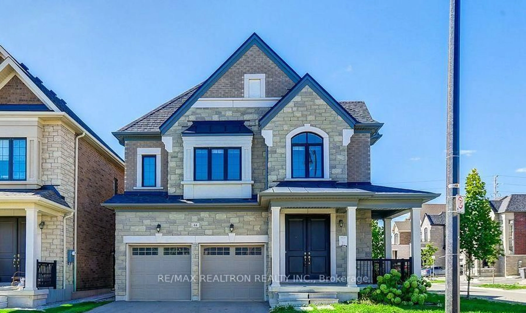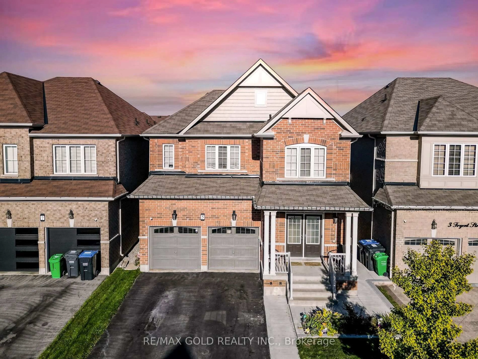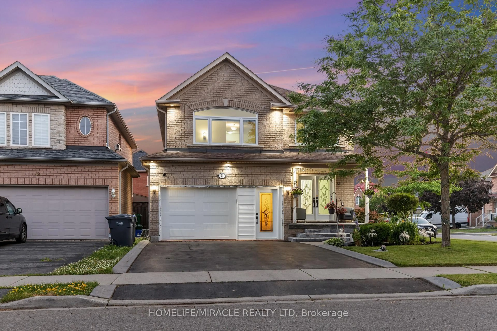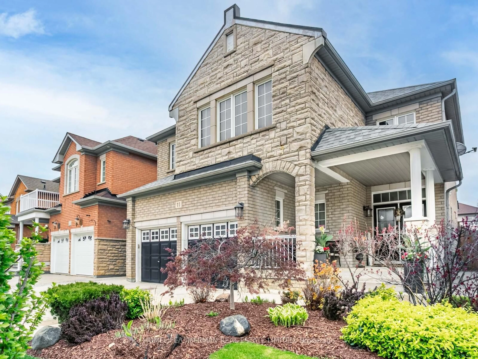347 Van Kirk Dr, Brampton, Ontario L7A 1T7
Contact us about this property
Highlights
Estimated valueThis is the price Wahi expects this property to sell for.
The calculation is powered by our Instant Home Value Estimate, which uses current market and property price trends to estimate your home’s value with a 90% accuracy rate.Not available
Price/Sqft$436/sqft
Monthly cost
Open Calculator
Description
Welcome to Beautiful Family Detached home with 4-Bedroom, 3-Bathroom, Offers A Functional Layout And Unbeatable Location And Price. A Welcoming Covered Porch Leads Into A Roomy Front Foyer With A Closet Perfect For Keeping Things Organized.The Open-Concept Main Floor Includes A Well-Designed Kitchen With A Central Island, Ideal For Quick Breakfasts Or Hosting Guests. The Combined Living And Dining Area Opens Onto A Private Deck, Making It A Great Spot For BBQs Or Enjoying Some Outdoor Time. A Handy 2-Piece Bathroom Completes The Main Level. Upstairs, The Primary Bedroom Features A Walk-In Closet And Its Own 5-Piece Ensuite, While Three More Bedrooms Share A Full 4-Piece Bath.The Basement Is Unfinished And Ready For Your Personal Touch Create A Rec Room, Extra Bedroom, Or Home Gym To Suit Your Need, lots of upgrades and more...
Property Details
Interior
Features
Main Floor
Living
5.79 x 3.05hardwood floor / Combined W/Dining / Window
Dining
5.79 x 3.05hardwood floor / Combined W/Living / Window
Breakfast
4.26 x 3.04Ceramic Floor / W/O To Yard
Family
5.45 x 3.35hardwood floor / Gas Fireplace / Open Concept
Exterior
Features
Parking
Garage spaces 2
Garage type Built-In
Other parking spaces 4
Total parking spaces 6
Property History
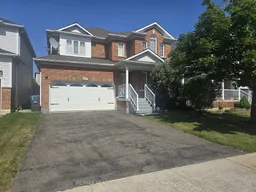 50
50
