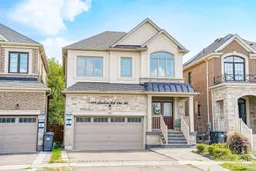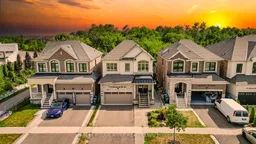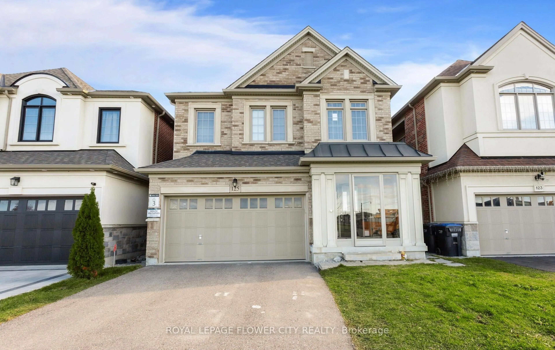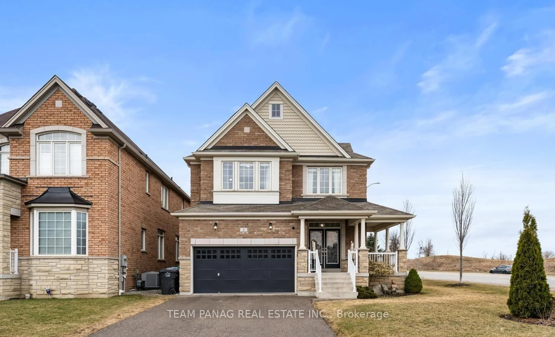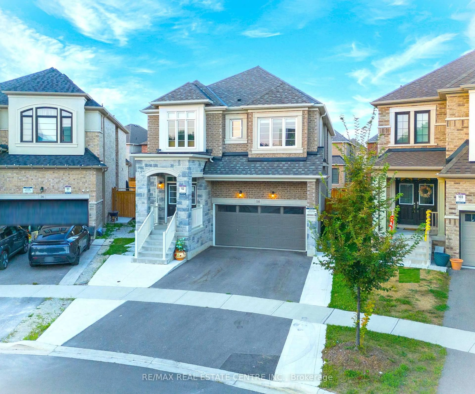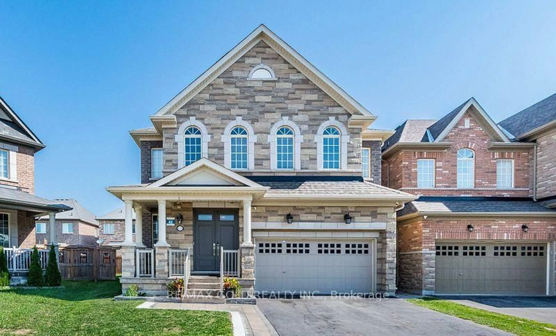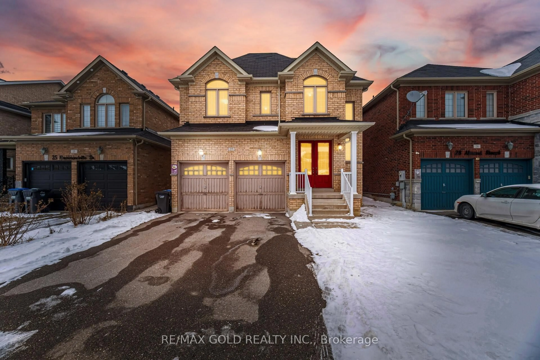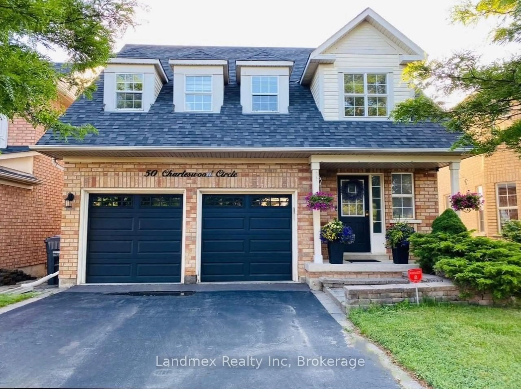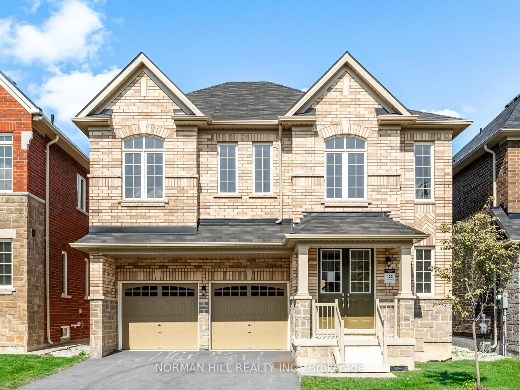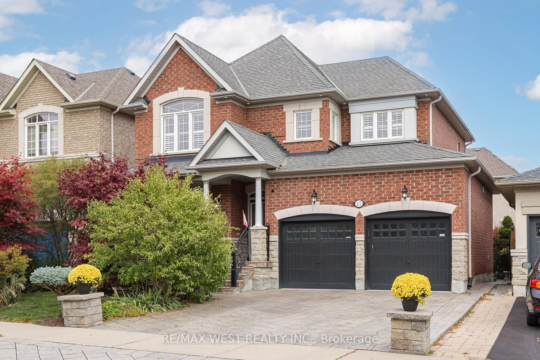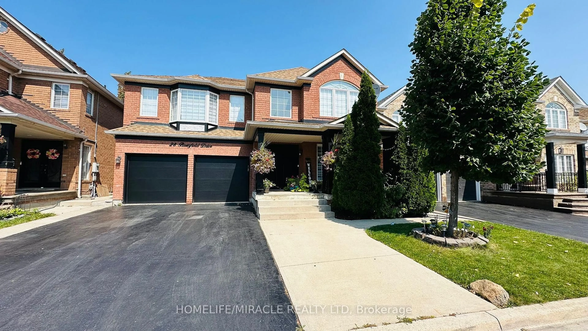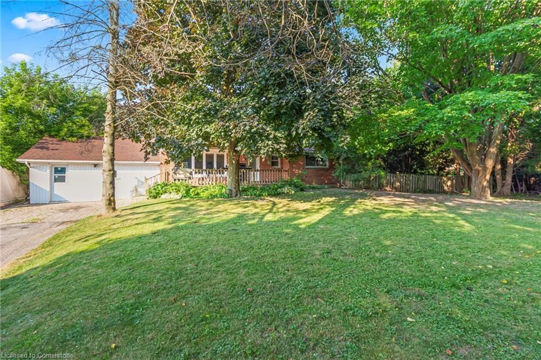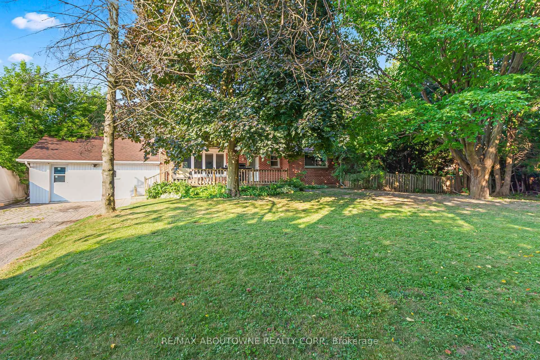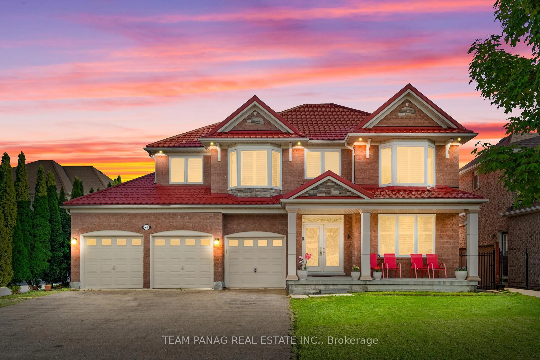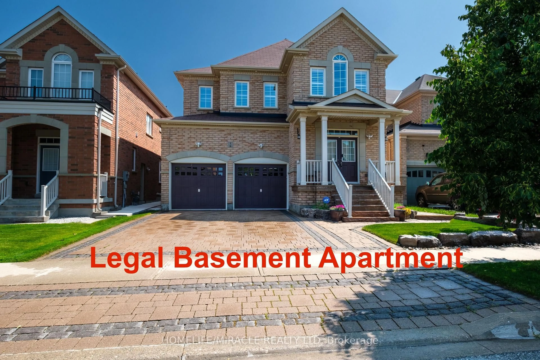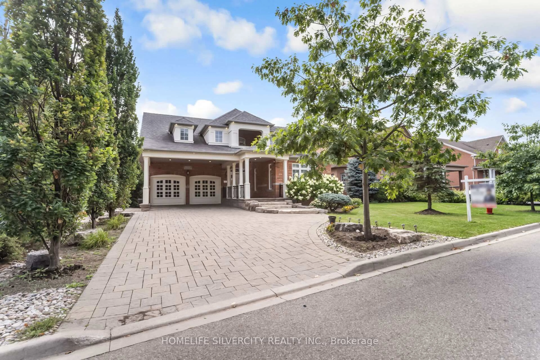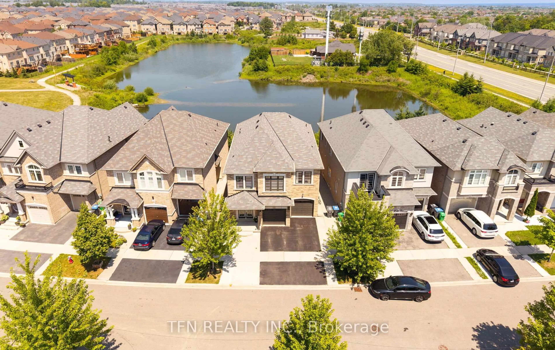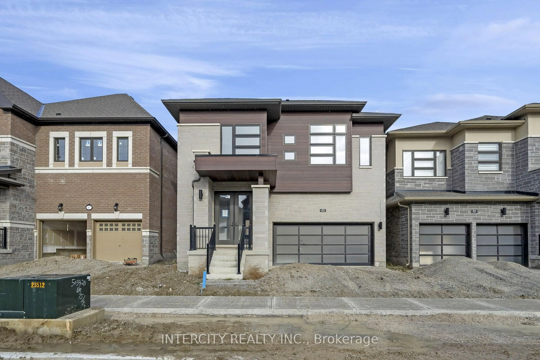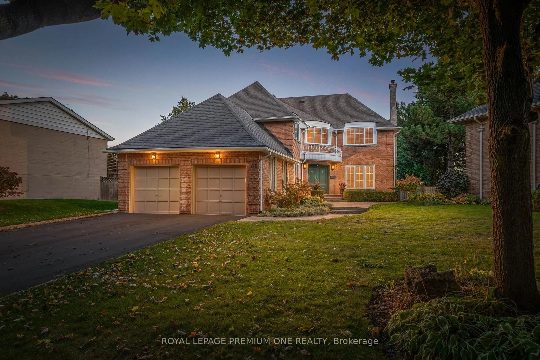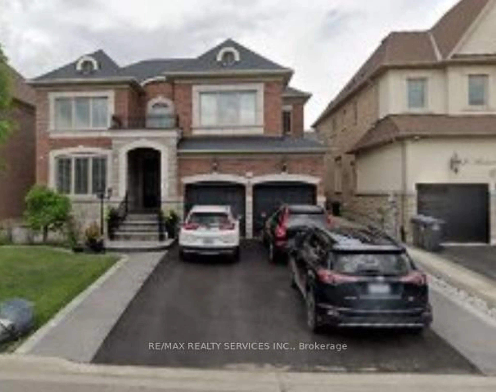This Great Gulf home in Westfield boasts luxurious features and income potential. Highlights include a double door entry, hardwood floors, 9' ceilings, smart-switch-controlled outdoor lighting system, 240- Volt Outlet in the garage for EV charging, and beautiful landscaping with a Japanese Bonsai Tree. Cozy up by the fireplace in the Great Room, which opens up to a Modern Kitchen with a Large Island, Stainless Steel Appliances, and a breakfast area with large windows offering lots of Natural Lighting. Enjoy Summers in your walk-out patio with ravine views, an upgraded deck with a remote awning, and glass railing. After a long day, unwind in your spa-like primary bathroom, which includes a soaker tub and a walk-in shower. The legal basement apartment has its own separate side entrance, kitchen, 3 pc bath, and laundry, providing rental income possibilities. Two Minutes Walk to Mississauga Road Plaza With FreshCo, Winners, Second Cup Coffee, Gym, 5 Major Banks, Dollarama, Childcare Centre, Library, and Lots Of Restaurants, Across From Mississauga's Finest Golf Club, Toronto Premium Outlets, Heartland Town Centre, Credit Ridge Commons, Park and Trails. Easy Access To 407/401. Basement Apartment can be rented for a minimum $1850 plus 40% Utilities Fee for a Couple, can be more for a family.
Inclusions: All Existing Appliances (Fridge, Stove, Range Hood Fan, Dishwasher, Washer Dryer)(Basement: Stove, Range Hood Fan, Fridge, Stacked Washer & Dryer), Remote Control Awning, EV Charger, Window BlindsExclusions: All Staging Items, including curtains & rods
