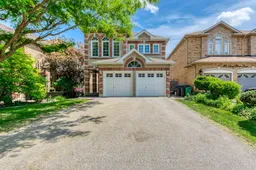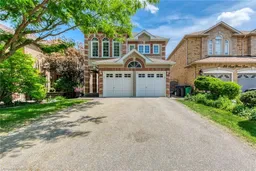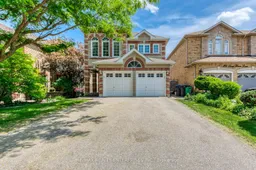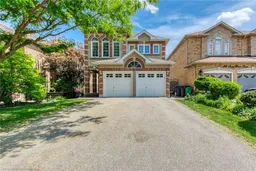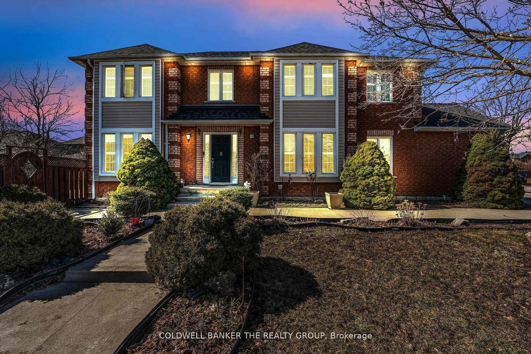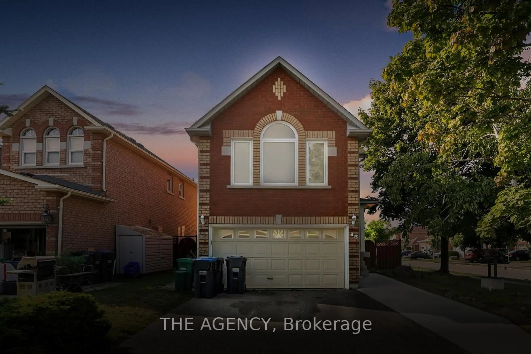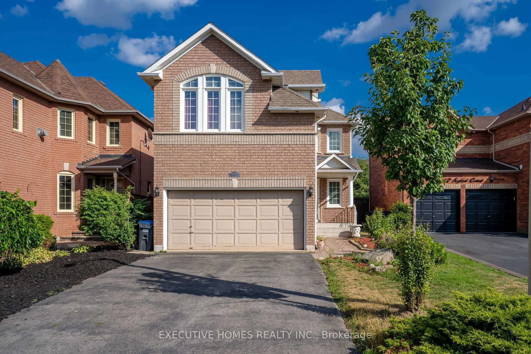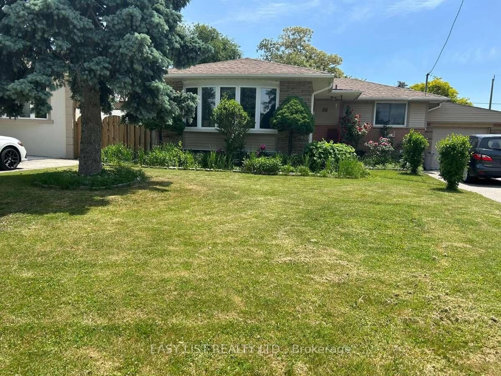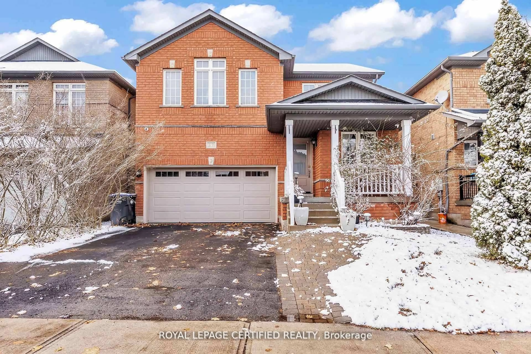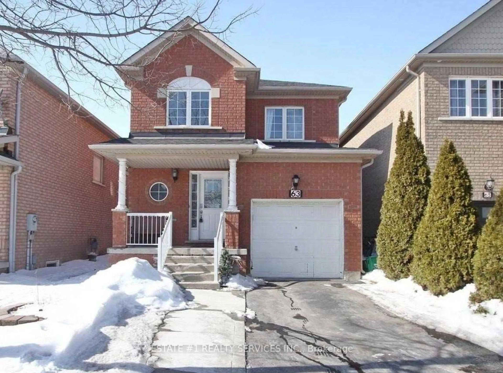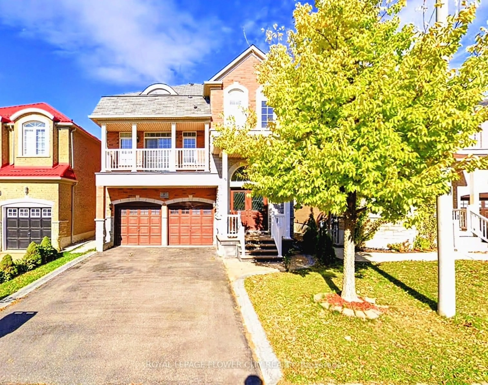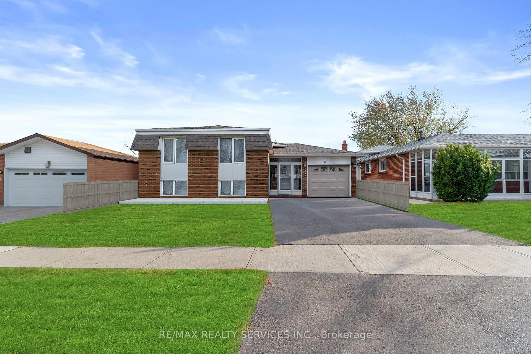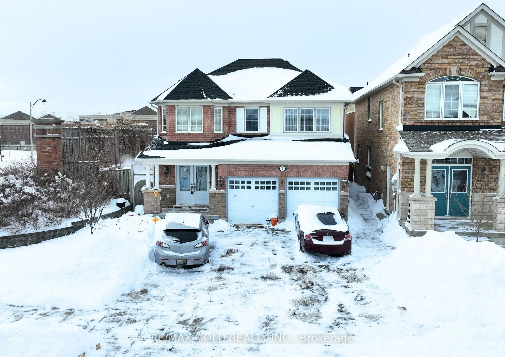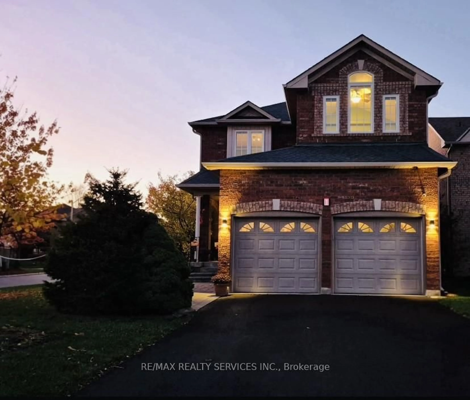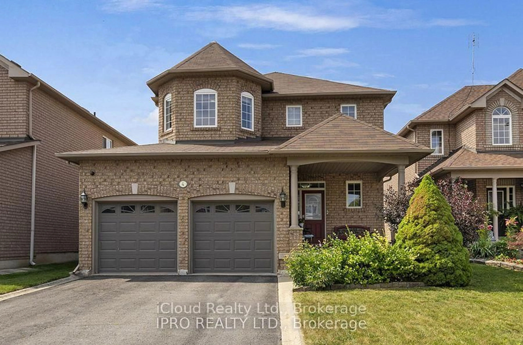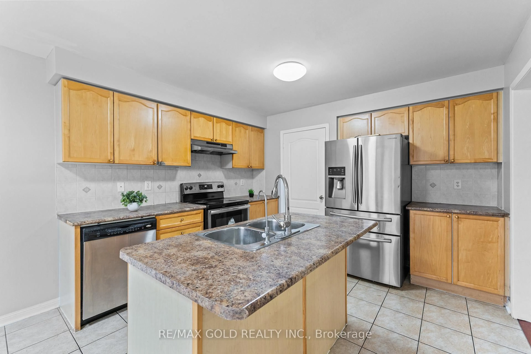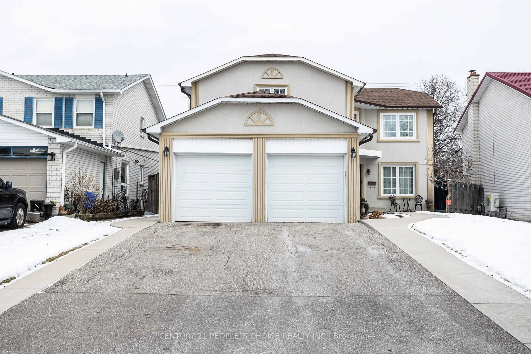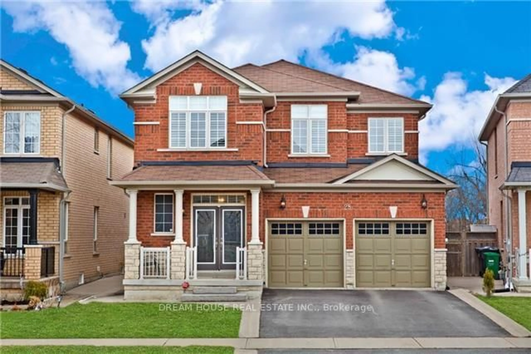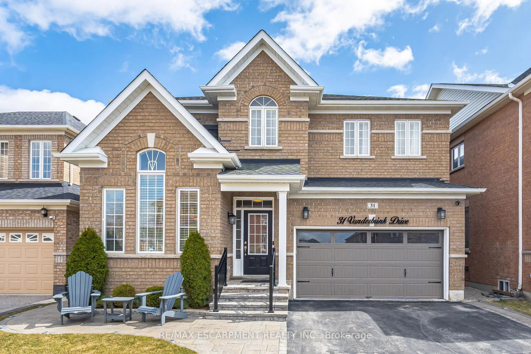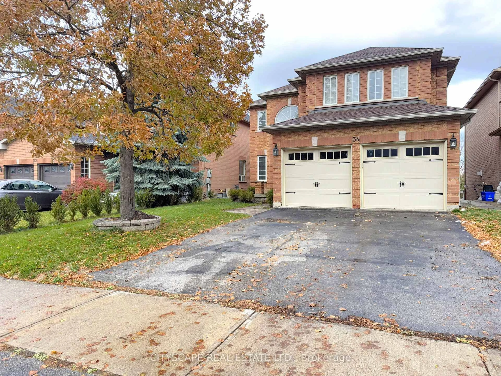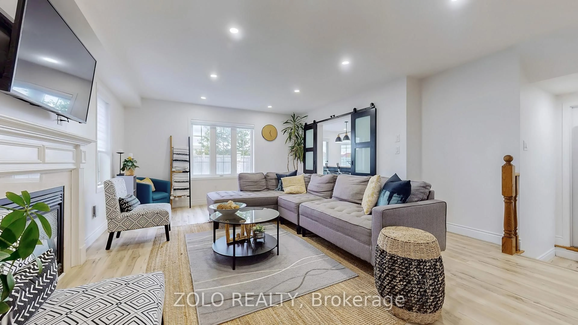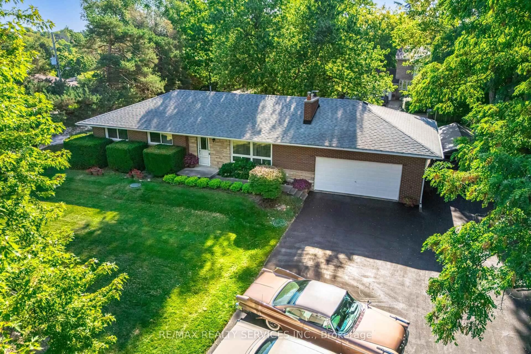This bright and welcoming 4-bedroom, 3-bath detached home is located at the border of Brampton and Caledon in sought-after Snelgrove. Lovingly maintained, it offers the perfect blend of comfort, space, and convenience. The main floor features a functional open-concept living and dining area, and a spacious eat-in kitchen with a cozy breakfast and walk-out to a manicured backyard with a concrete patio - perfect for family barbecues and outdoor fun. Upstairs, the master suite includes a private 4-piece ensuite and walk-in closet, with three additional generous-sized bedrooms ideal for a growing family. This carpet-free home also offers plenty of storage throughout and sky lights in the living room. Located on a small, quiet cul-de-sac, this home offers a safe and peaceful setting ideal for children to play and families to enjoy outdoor time together. Walk to schools, parks, and everyday essentials like Sobeys, Tim Hortons, and Shoppers Drug Mart. Easy commuting with quick access to Hurontario (HWY 10).
Inclusions: S/S Fridge (2023), stove (2015), dishwasher (2011), range hood; washer, dryer;GDO. Air Conditioner (2024), Windows (2020), Roof shingles (2010), Driveway (2016); all windows coverings, all ELFs.
