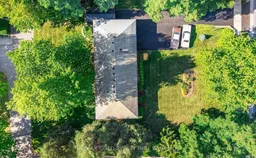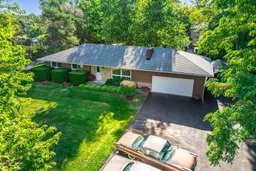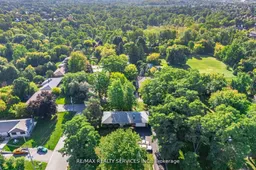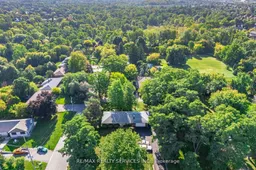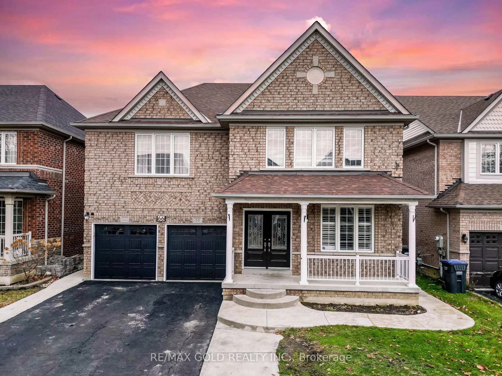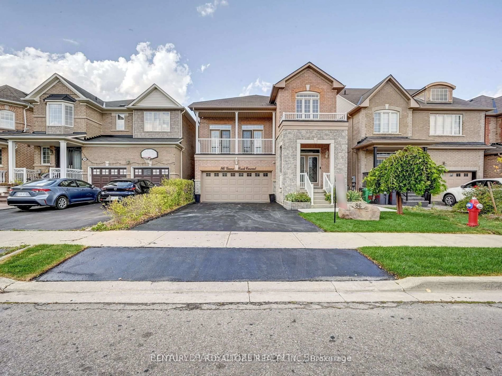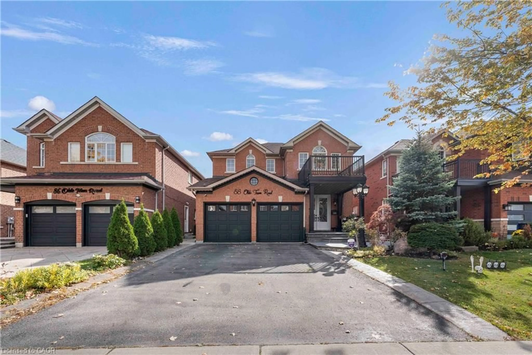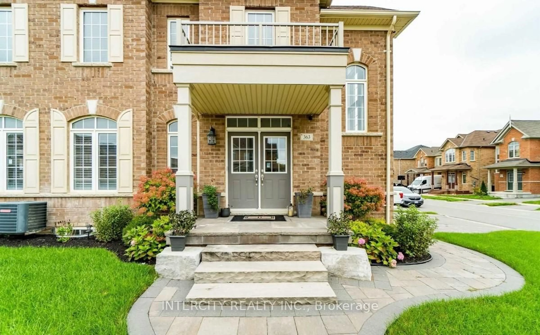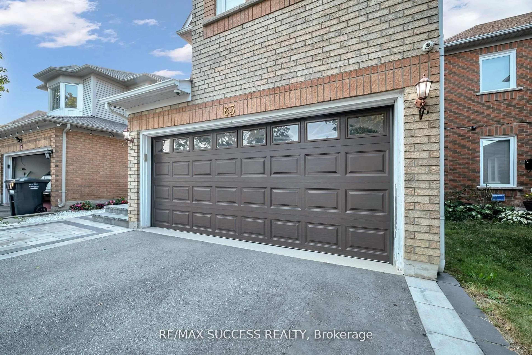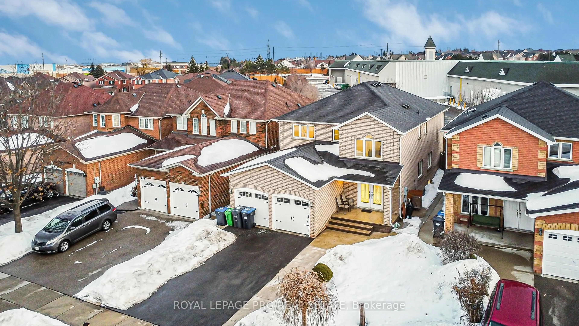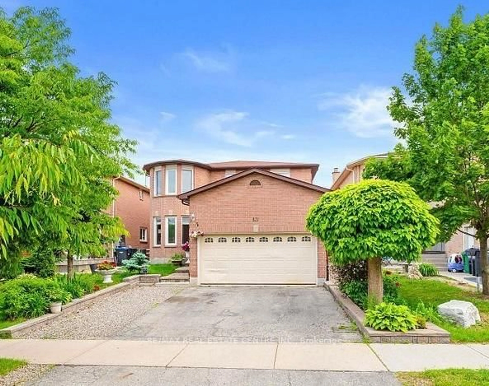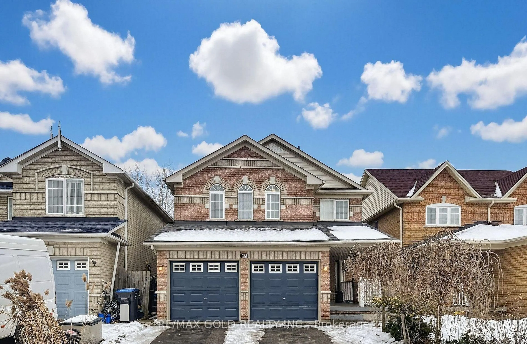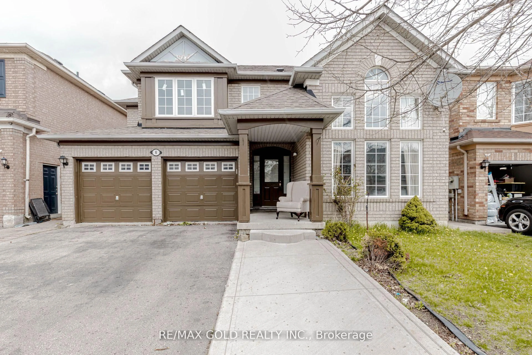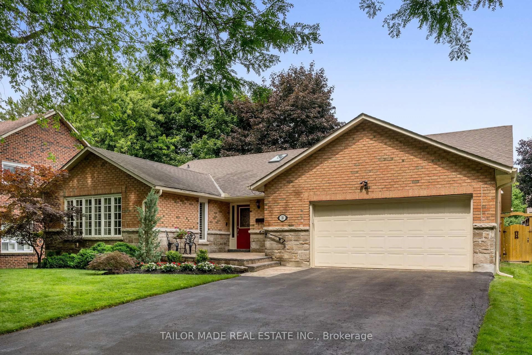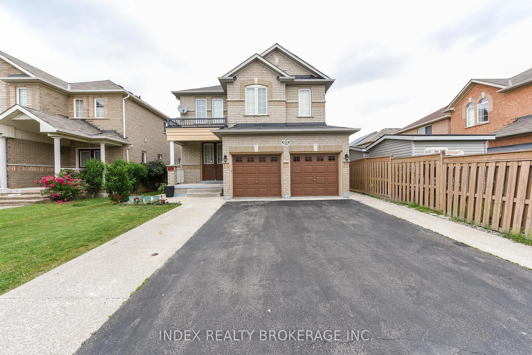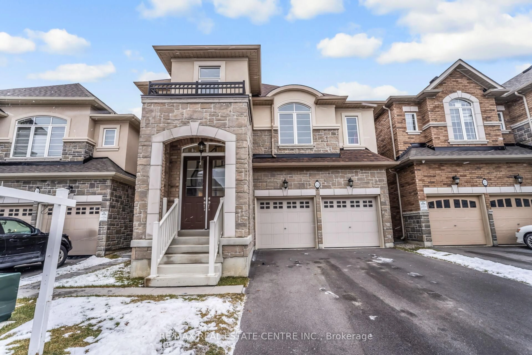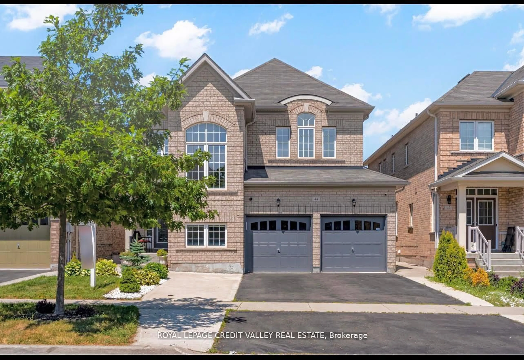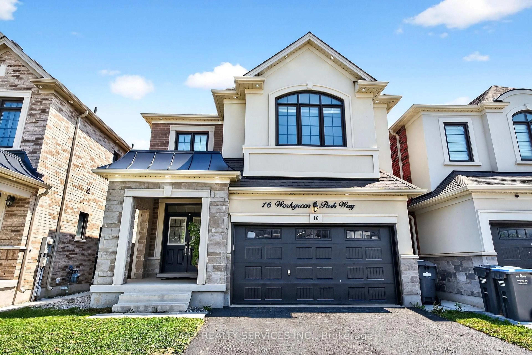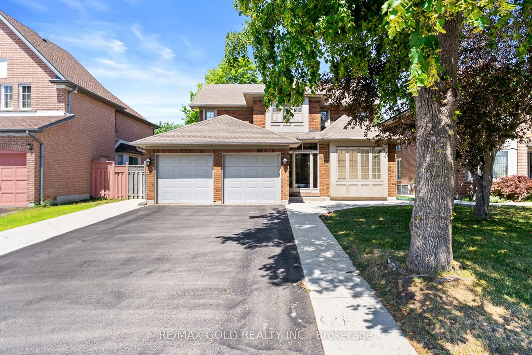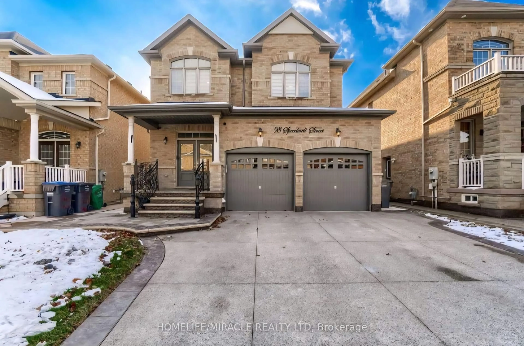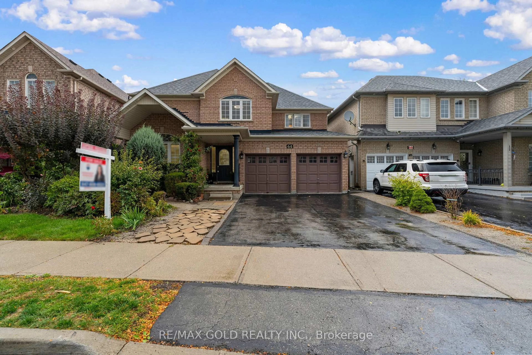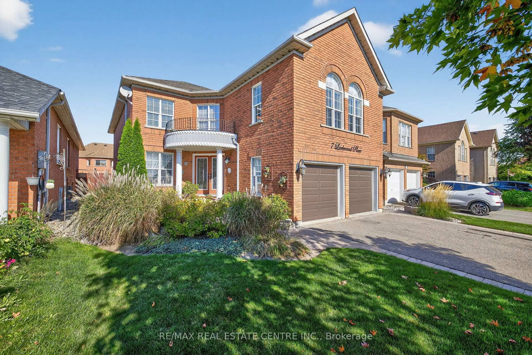Welcome to 3173 Mayfield Rd a rare Ranch Bungalow on a wide 138.94 ft x 138.55 ft corner lot with endless potential in one of Brampton's most strategic locations!This all-brick home boasts prime exposure near Mayfield & Hurontario, steps to Hwy 410 and the future Hwy 413. Offering 3 spacious bedrooms, the primary with a 2-pc ensuite overlooking the private backyard. The open-concept living/dining area features a cozy gas fireplace, while the renovated eat-in kitchen flows seamlessly into the dining space.The partially finished basement, with separate entrance, adds incredible versatility complete with a rec room featuring a wood fireplace, a 4th bedroom or study, laundry, and utility space.Extras include: oversized 21 x 25 garage, multi-car parking for at least 10 cars ,rear deck (2020), and roof (2015). With stunning curb appeal, generous frontage, and this is truly one of the last premium corner lots available near Mayfield & Hwy 10. Incredible Future Commercial/Residential development potential.
Inclusions: Window covering, Garage Door Opener.
