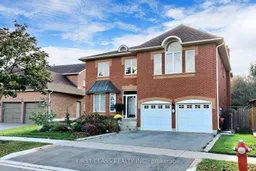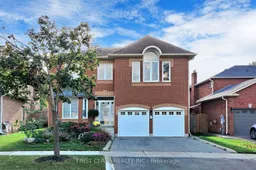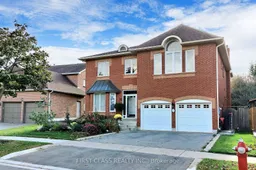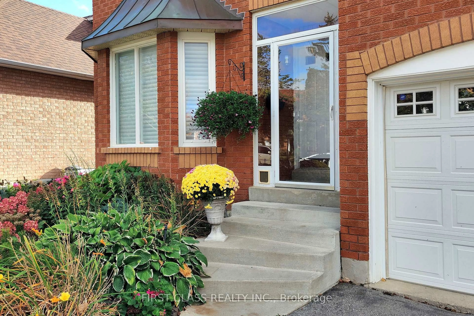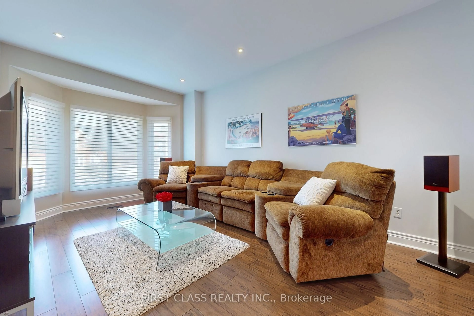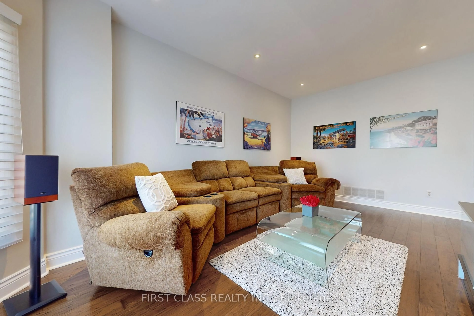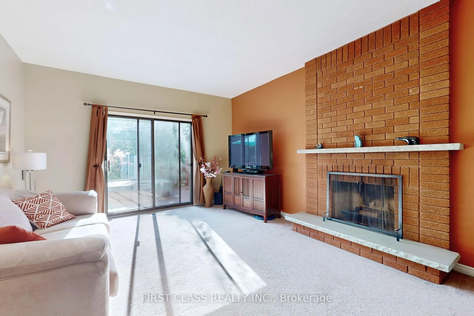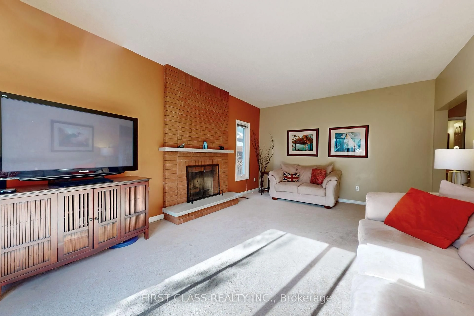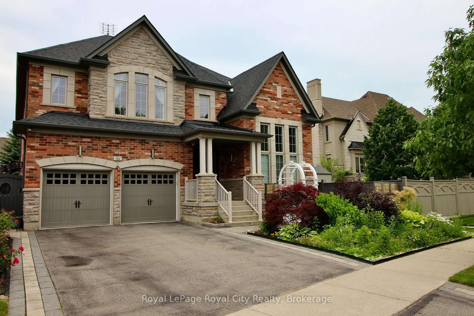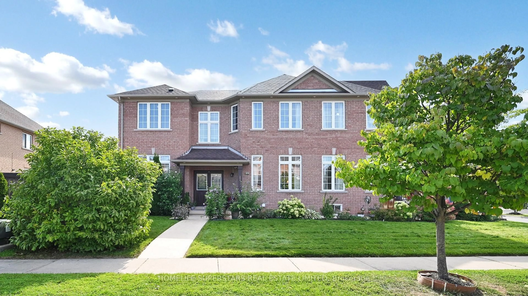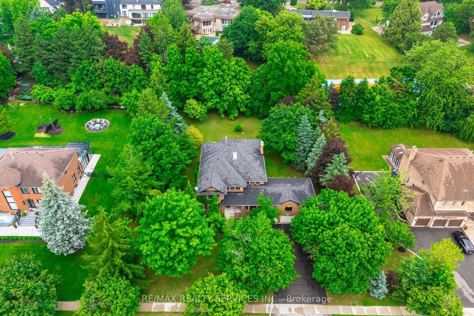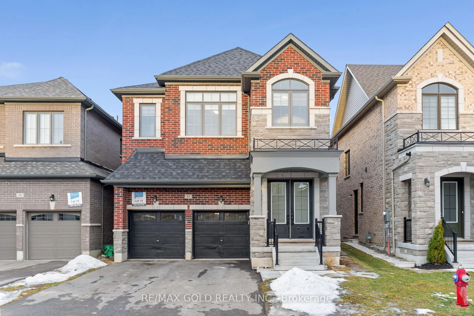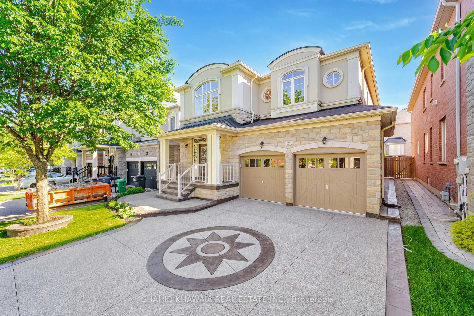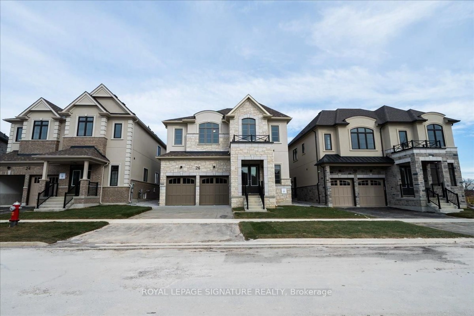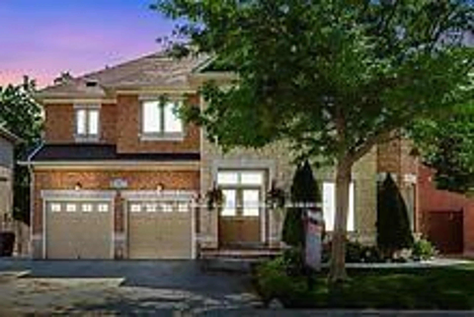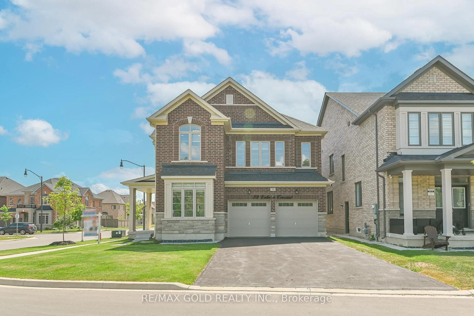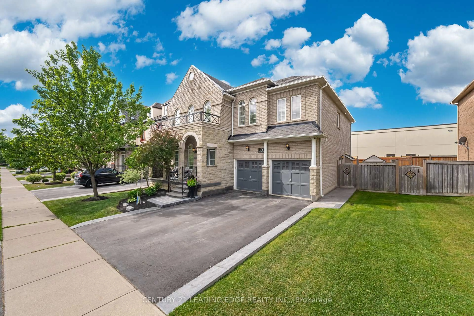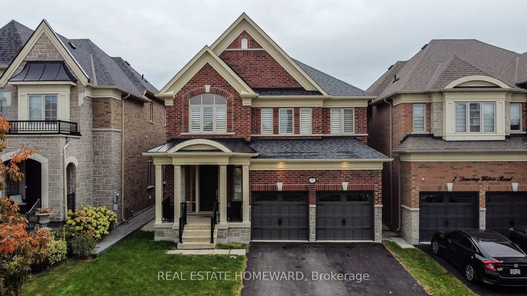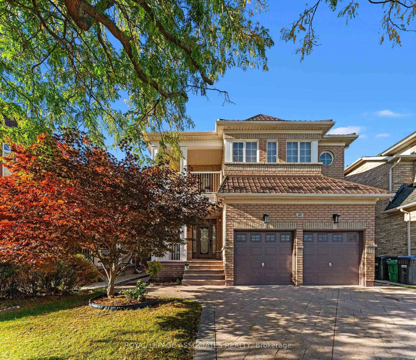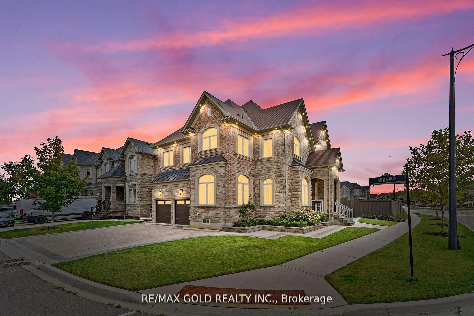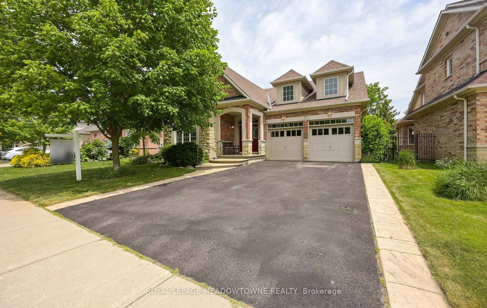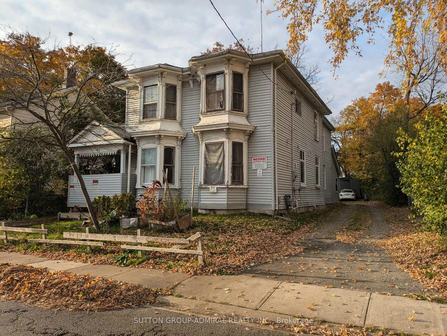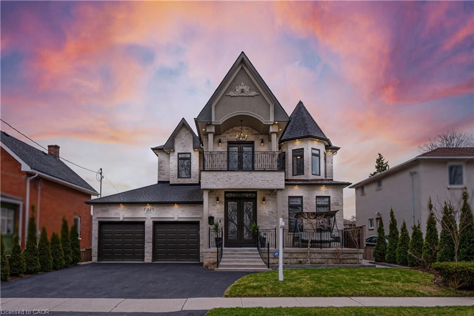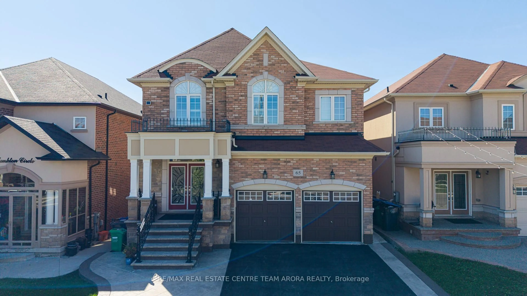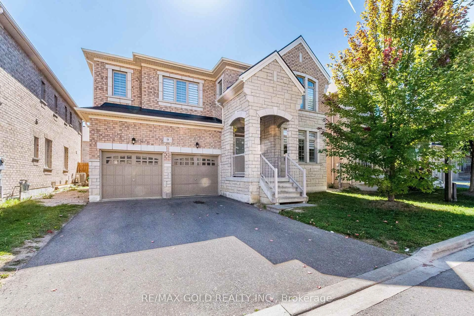7 Kenpark Ave, Brampton, Ontario L6Z 3P4
Contact us about this property
Highlights
Estimated valueThis is the price Wahi expects this property to sell for.
The calculation is powered by our Instant Home Value Estimate, which uses current market and property price trends to estimate your home’s value with a 90% accuracy rate.Not available
Price/Sqft$339/sqft
Monthly cost
Open Calculator
Description
Welcome to 7 Kenpark Avenue in Brampton's sought-after Snelgrove community. This spacious home offers 6 bedrooms on the main levels and 3 additional bedrooms in the basement, with 5 bathrooms in total. It's a great fit for large or multi-generational families.With close to 5,000 sq ft of living space, the home features generous room sizes, multiple fireplaces, and separate formal and family areas.The backyard feels like a private retreat. Enjoy the inground pool, beautiful landscaping, stamped concrete, and an inground sprinkler system.Updates include a new furnace and A/C (2018), updated kitchen appliances (2023), and pool improvements - heater (2022), sand filter (2023), and pump (2020).The home also offers a double driveway and a 2-car attached garage. Conveniently located near Kennedy and Mayfield with easy access to major roads and highways.
Property Details
Interior
Features
Main Floor
Living
5.44 x 3.44Laminate / Bay Window / Pot Lights
Dining
4.25 x 3.4Broadloom / Bay Window / French Doors
Family
6.0 x 4.0Brick Fireplace / W/O To Patio / Broadloom
Den
3.66 x 3.55Bay Window / Broadloom / French Doors
Exterior
Features
Parking
Garage spaces 2
Garage type Built-In
Other parking spaces 2
Total parking spaces 4
Property History
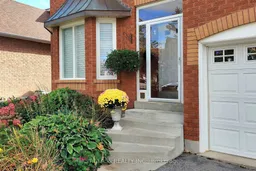 50
50