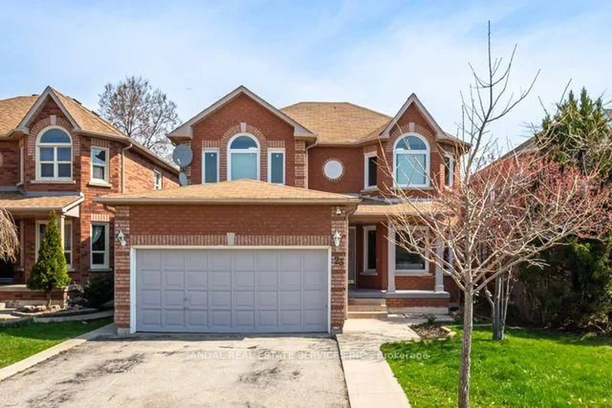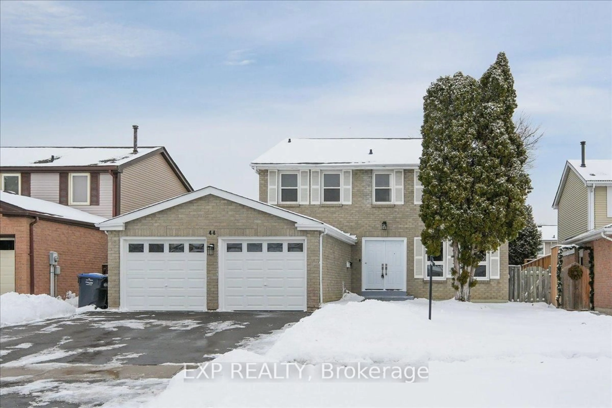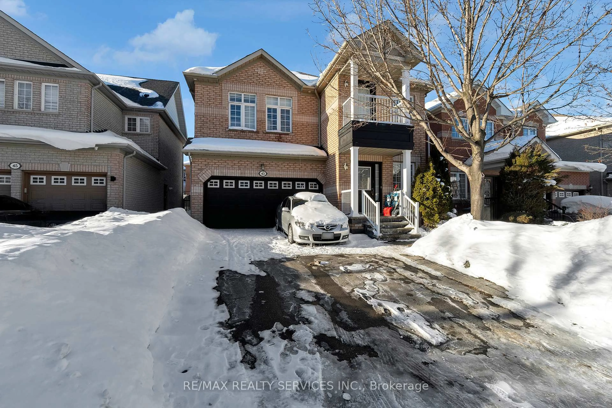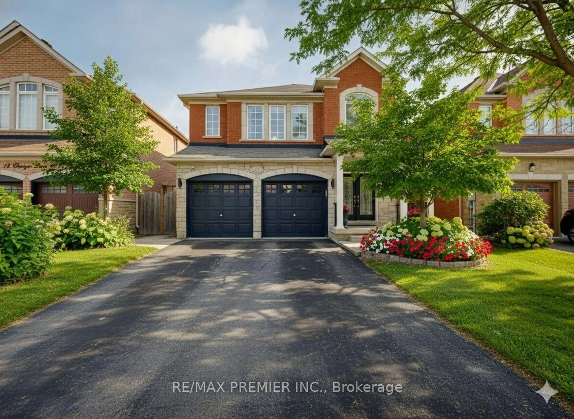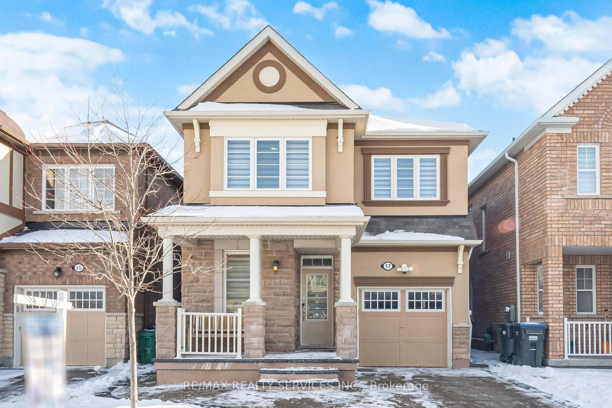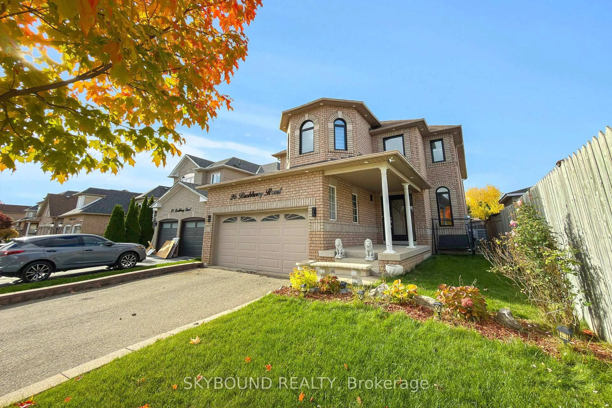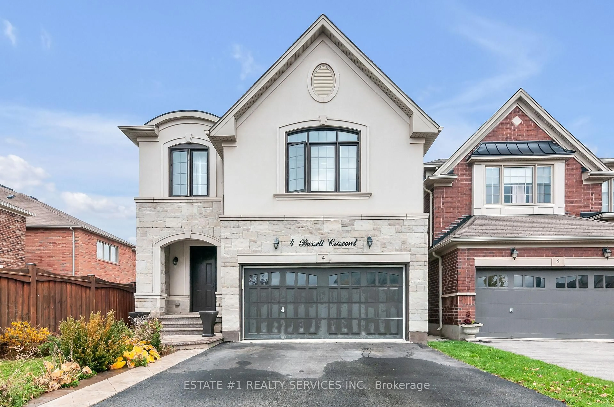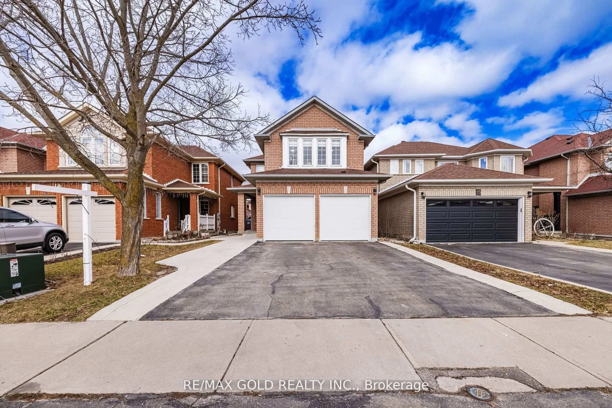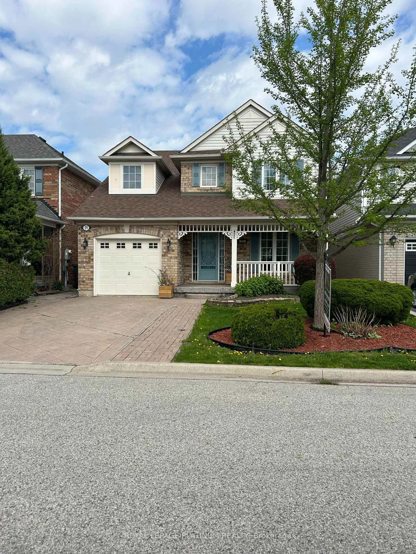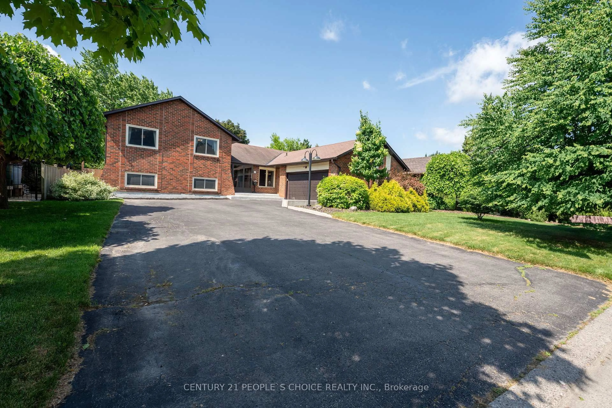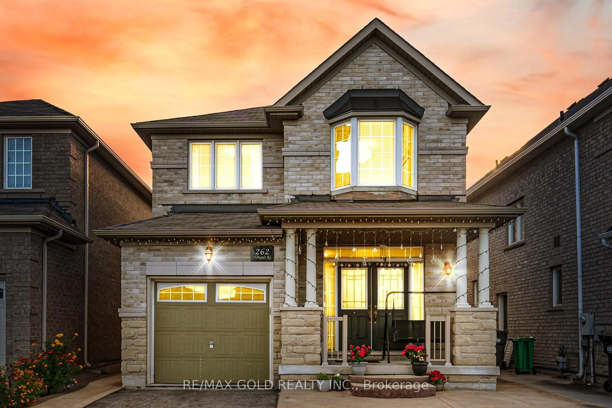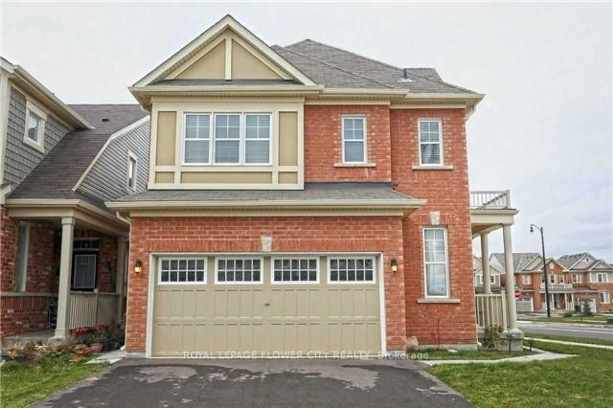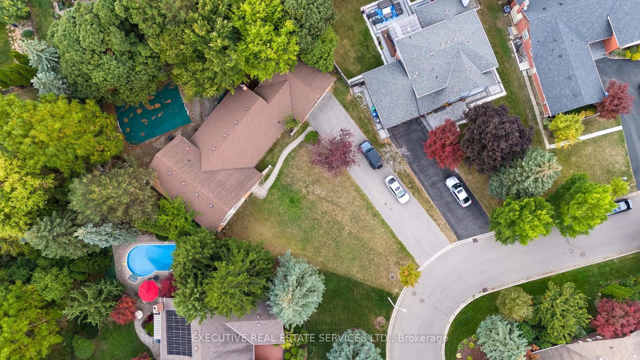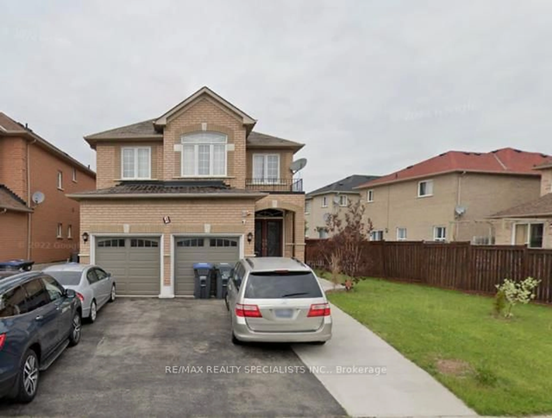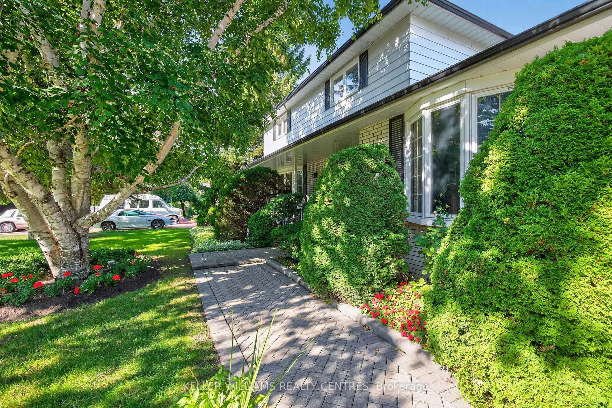Welcome to 15 Sweet Briar Lane! Nestled in the highly sought-after Snelgrove community of Brampton, this spacious 2-storey detached home offers the perfect blend of comfort, style, and functionality. Featuring 4 generous bedrooms and 3 bathrooms, this property is the ideal family home! The main floor boasts a bright, open layout with a welcoming living room, dining area, and a cozy family room with fireplace perfect for gatherings. The modern kitchen offers ample cabinetry, quality appliances, and a functional layout that makes cooking a joy. Upstairs, the primary bedroom includes a walk-in closet and 4-peice ensuite bath (renovated in 2021), with three additional bedrooms providing plenty of space for family or guests. Second Floor also has a large space in the living area which is currently being used as a home office but could also be an additional sitting area! Outside, you'll find a double car garage, parking for up to 4 vehicles on the driveway! Walk around to your rear yard which features a beautiful deck to enjoy your bbq's during the summer and a well-maintained yard, perfect for entertaining. California shutters installed on some of the windows on main floor. Hardwood on main and second floor! Located close to top-rated schools, parks, shopping, and Highway 410, this property combines suburban tranquility with city convenience. Extra info: Kitchen renovated in May 2025, Roof is approx. 10-12 years old, Windows + Front door (2018), A/C (2022), Furnace is approx. 10-12 years old, Garage doors replaced approx. 5 years ago, and deck was built in 2016.
Inclusions: Fridge, Stove, Dishwasher, all electrical light fixtures, all window coverings, Washer & Dryer
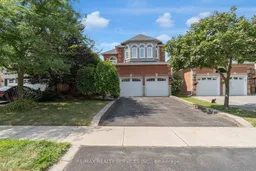 44
44

