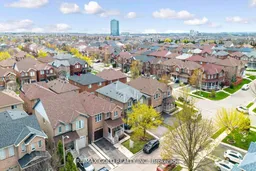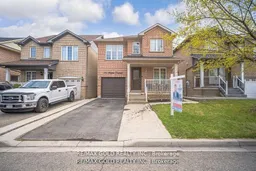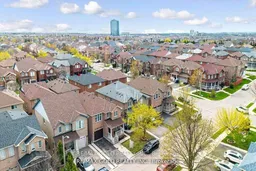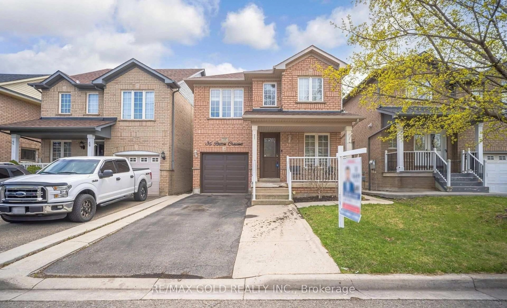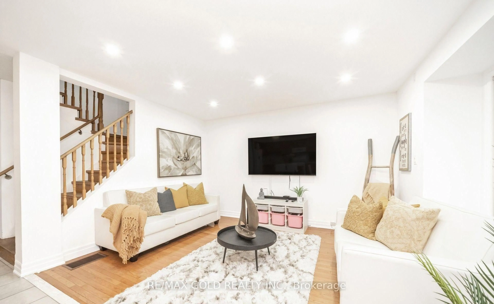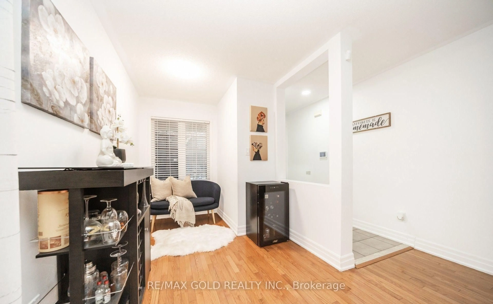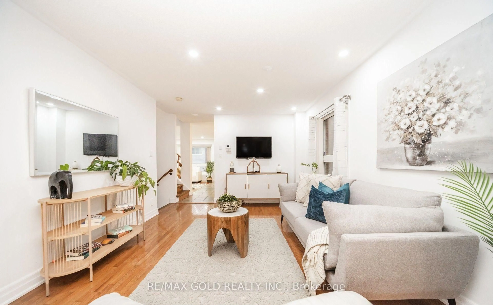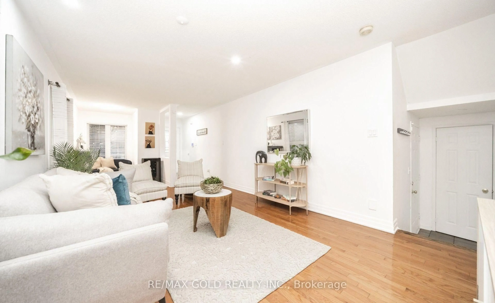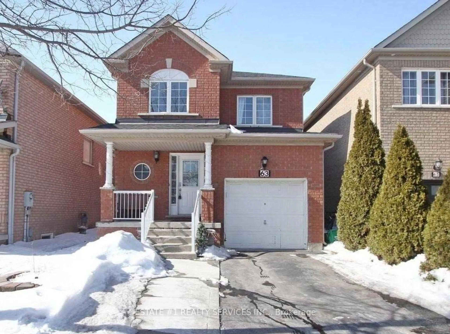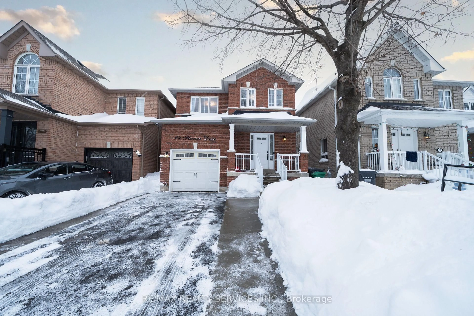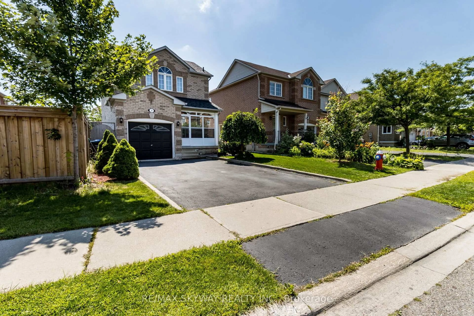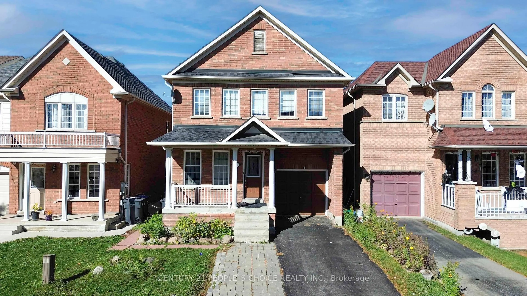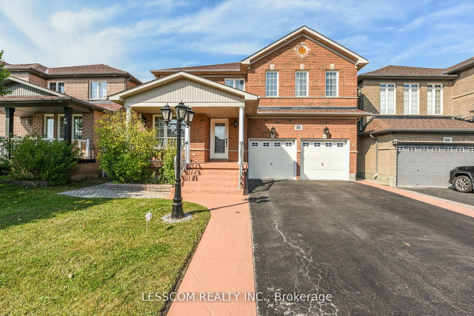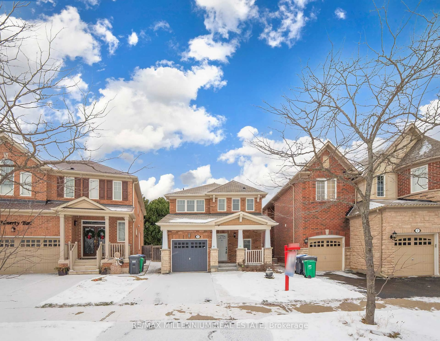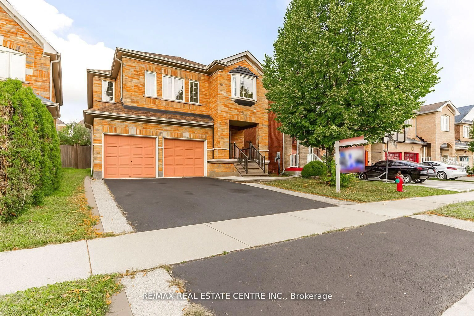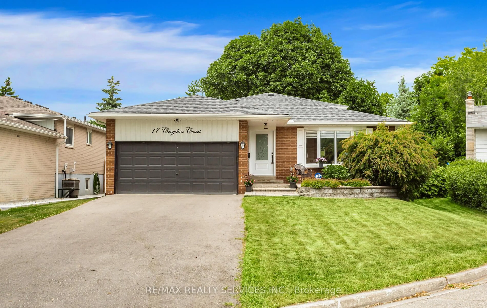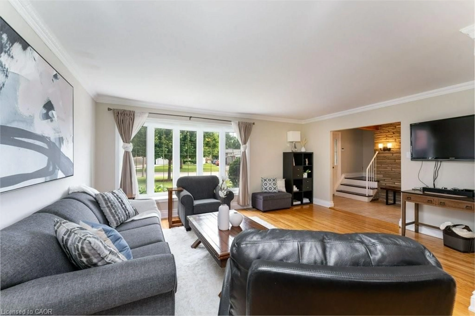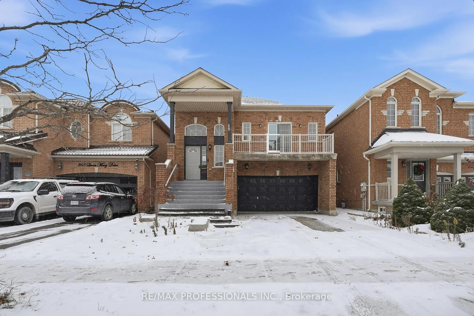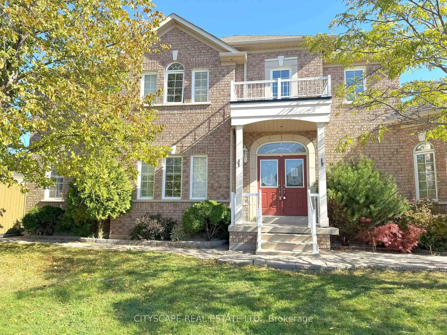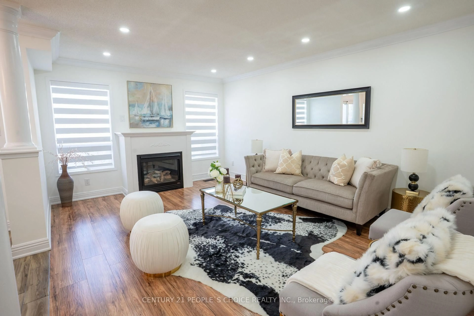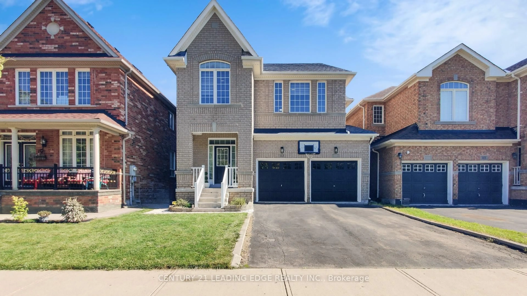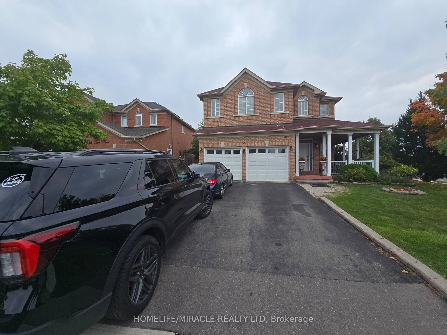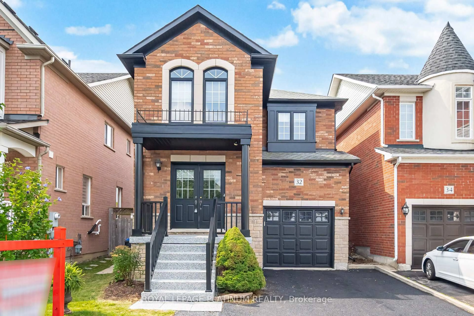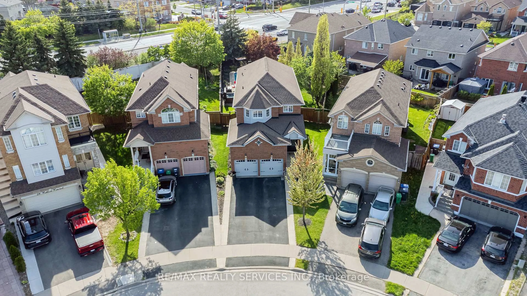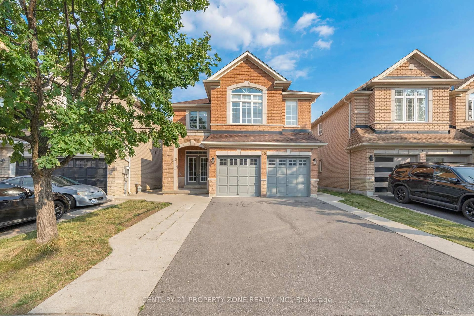36 Roxton Cres, Brampton, Ontario L7A 2A9
Contact us about this property
Highlights
Estimated valueThis is the price Wahi expects this property to sell for.
The calculation is powered by our Instant Home Value Estimate, which uses current market and property price trends to estimate your home’s value with a 90% accuracy rate.Not available
Price/Sqft$504/sqft
Monthly cost
Open Calculator
Description
Wow, This Is An Absolute Showstopper And A Must-See! Priced To Sell ! This Stunning 4-Bedroom North-Facing Home Is a Must-See and Ready to Sell! Boasting 1921 Sqft Above Grade (As Per MPAC), This Home Perfectly Combines Space, Style, and Functionality. The Main Floor Features Gleaming Hardwood Floors Through Out On Main Floor, and Multiple Living Spaces, Living And Family Rooms Share Warmth Through A Sleek See-Through . The Designer Kitchen Stands Out with Quartz Countertops, and Tailored for Modern Living. Elegant Hardwood Staircase Adds Timeless Charm And Style! The Second Floor Offers Four Spacious Bedrooms, Each with Access to Its Own Full Bathroom, Providing Comfort and Privacy for the Entire Family. The Master Suite Is a True Retreat with a Walk-In Closet and a 5-Piece Ensuite. Convenient Main Floor Laundry Simplifies Daily Chores! Located in a Prime Neighborhood, next to park and 5 minutes from GO station .This Home Is Perfect for Families or Investors. Premium Finishes, a Thoughtful Layout, and a Sought-After Location Make This Property an Incredible Opportunity. Don't Miss Out Schedule Your Viewing
Property Details
Interior
Features
Main Floor
Dining
11.64 x 24.02Family
13.62 x 10.05Kitchen
11.52 x 16.06Living
11.64 x 24.02Exterior
Features
Parking
Garage spaces 1
Garage type Attached
Other parking spaces 2
Total parking spaces 3
Property History
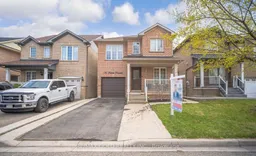 25
25