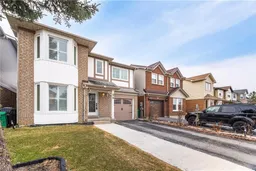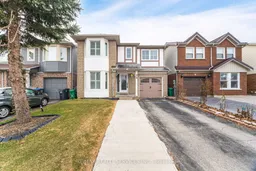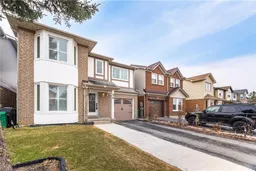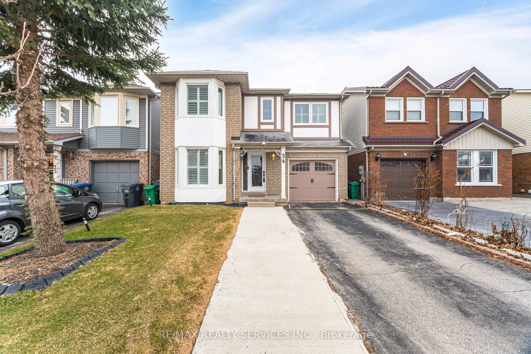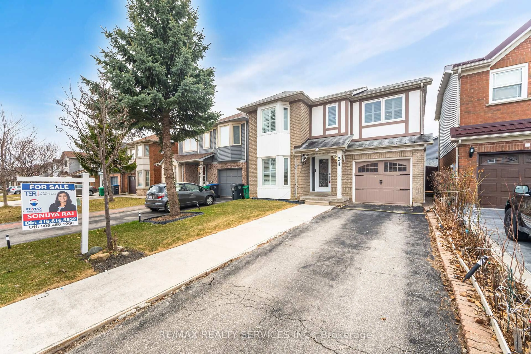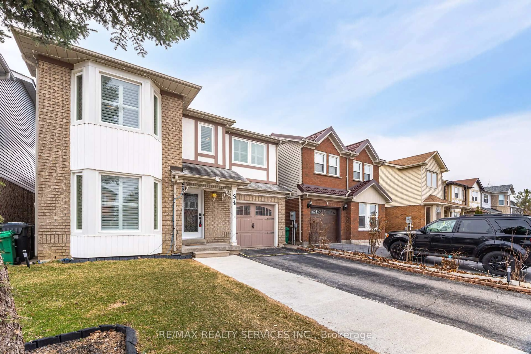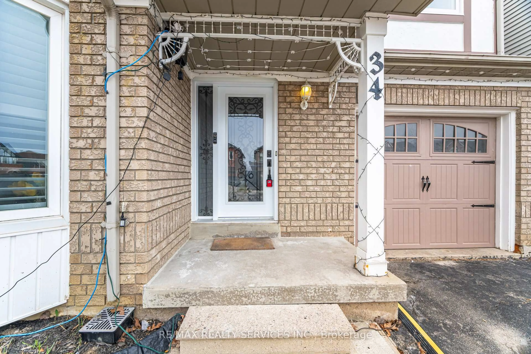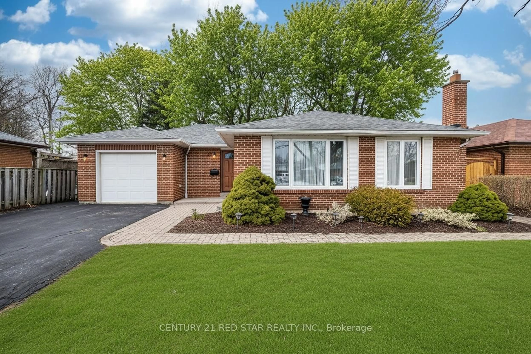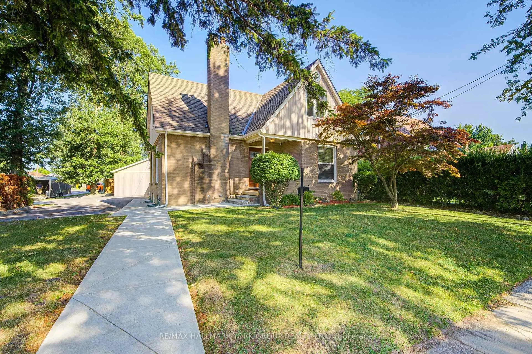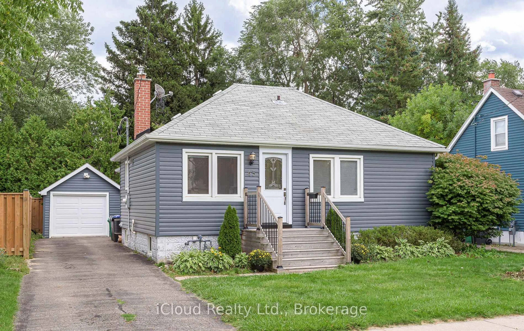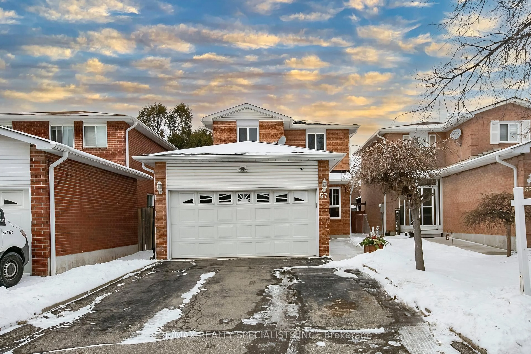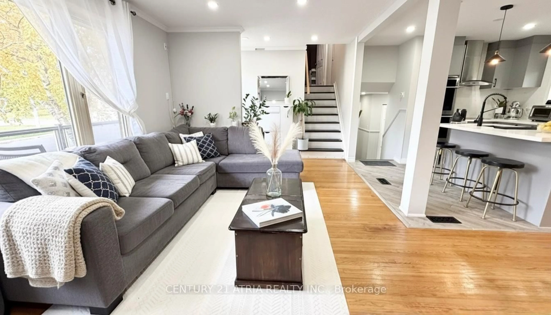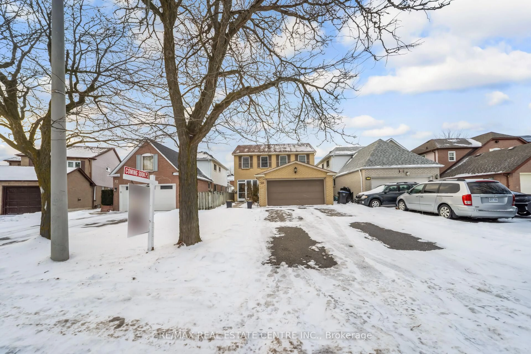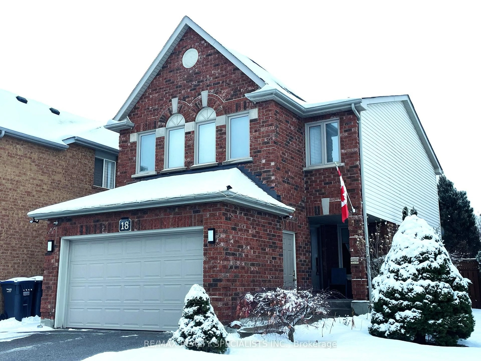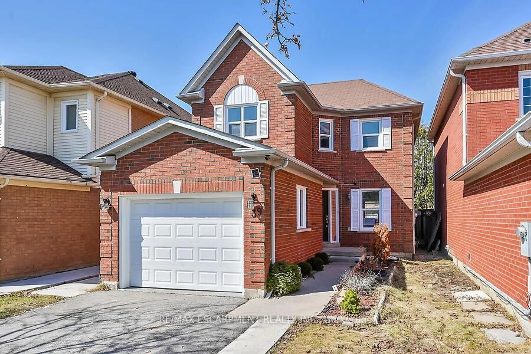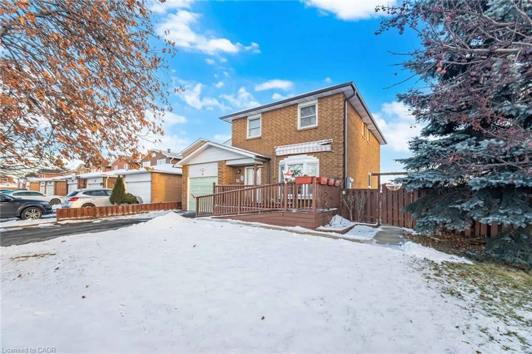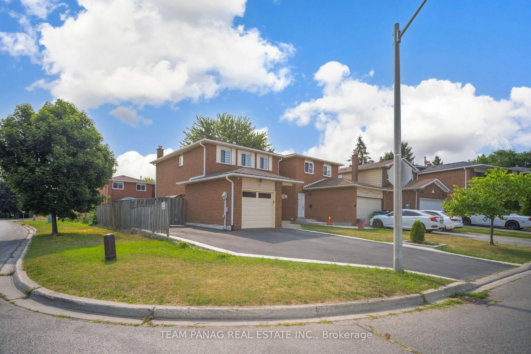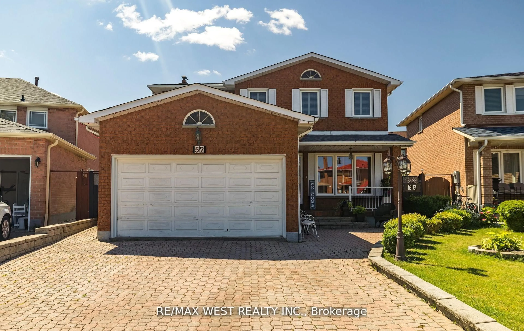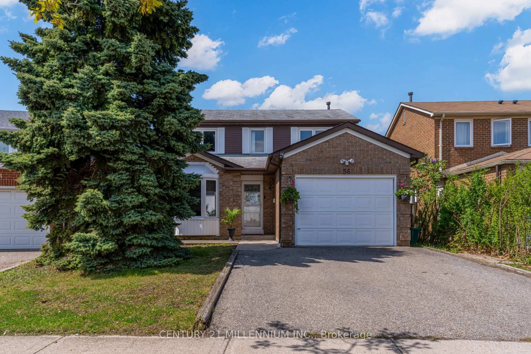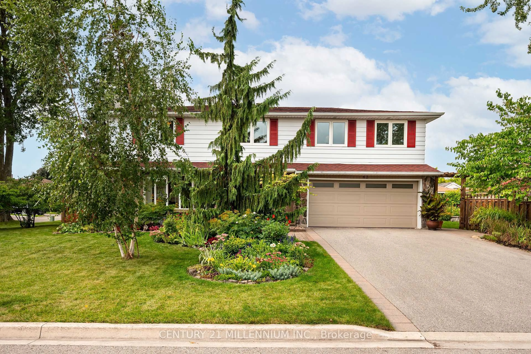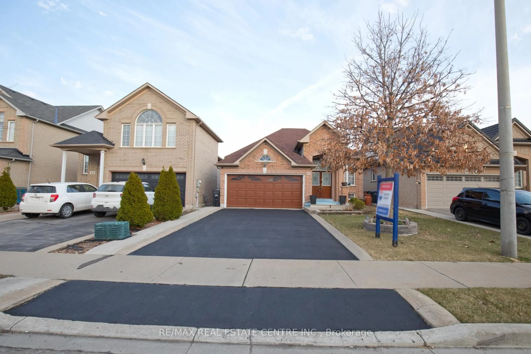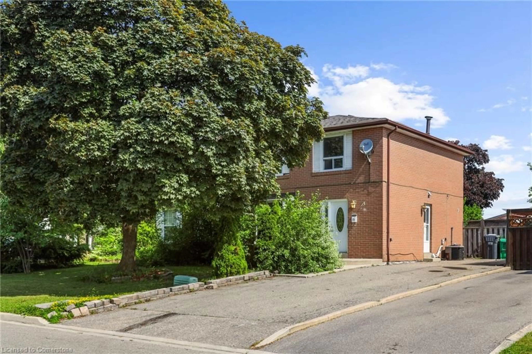34 Chipmunk Cres, Brampton, Ontario L6R 1B3
Contact us about this property
Highlights
Estimated valueThis is the price Wahi expects this property to sell for.
The calculation is powered by our Instant Home Value Estimate, which uses current market and property price trends to estimate your home’s value with a 90% accuracy rate.Not available
Price/Sqft$495/sqft
Monthly cost
Open Calculator
Description
Modern home featuring numerous upgrades! The thoughtfully designed layout includes high end laminate flooring, a separate living room with elegant bay windows that fill the space with natural light and offer lovely views of the front yard which can be repurposed according to your needs. The upgraded kitchen showcases spacious quartz countertops paired with a matching backsplash and the great room is large enough for living and dining space.The second floor includes a generous primary bedroom with a walk-in closet for added convenience, along with two additional bright, good sized bedrooms and a spacious full bathroom. The finished basement provides extra living space, complete with a bedroom, recreation room, and a three piece bathroom. This home features an extended driveway and attractive curb appeal, situated in a highly sought-after neighborhood. Conveniently located near schools, Highway 410, parks, Chalo Freshco Plaza, banks, Shoppers Drug Mart, restaurants, and more!
Property Details
Interior
Features
Main Floor
Living
3.28 x 2.97Family
4.56 x 4.5Laminate
Kitchen
2.61 x 2.24Breakfast
3.15 x 2.42Exterior
Features
Parking
Garage spaces 1
Garage type Built-In
Other parking spaces 2
Total parking spaces 3
Property History
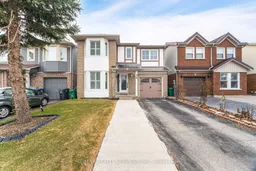 44
44