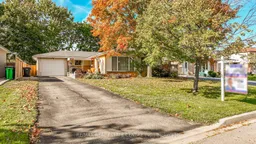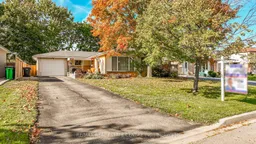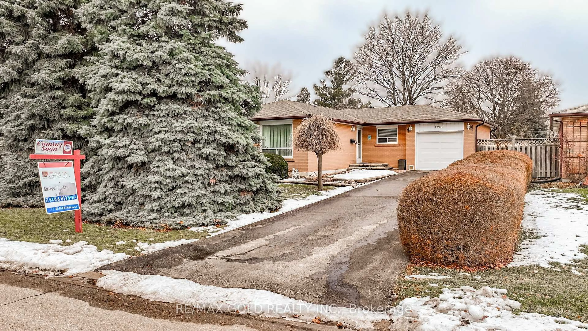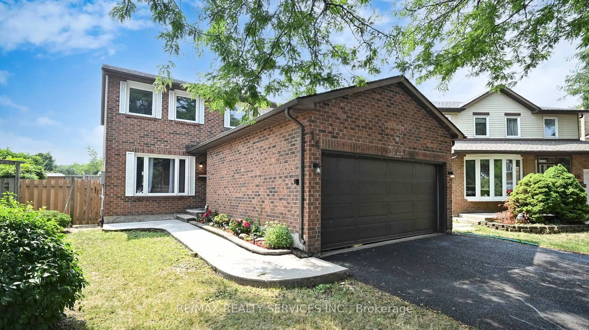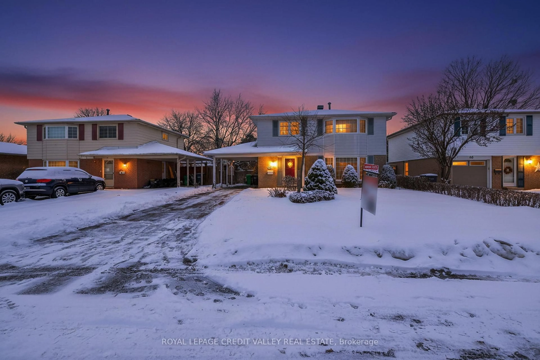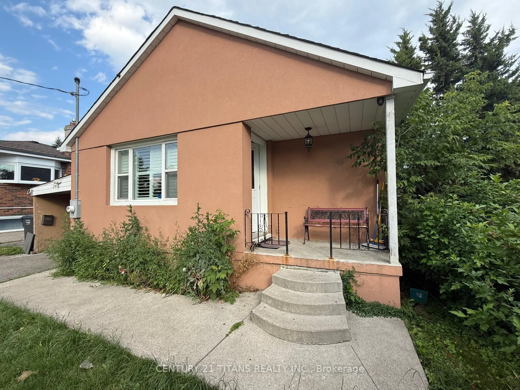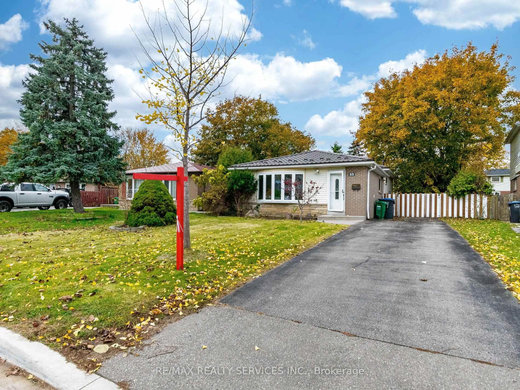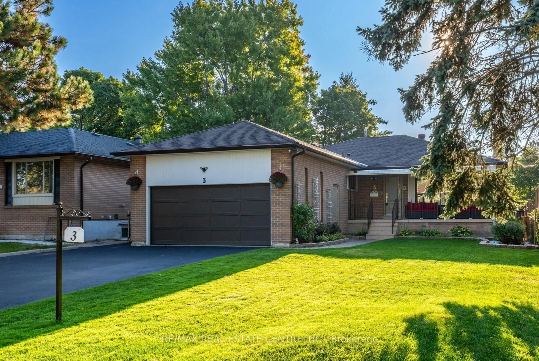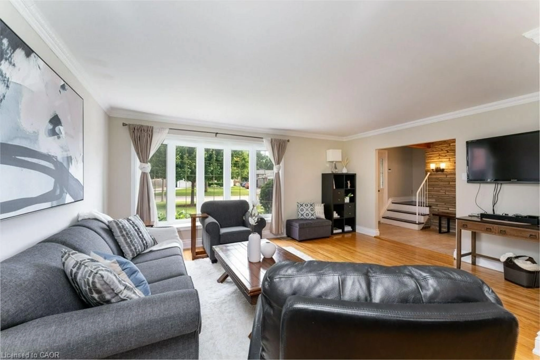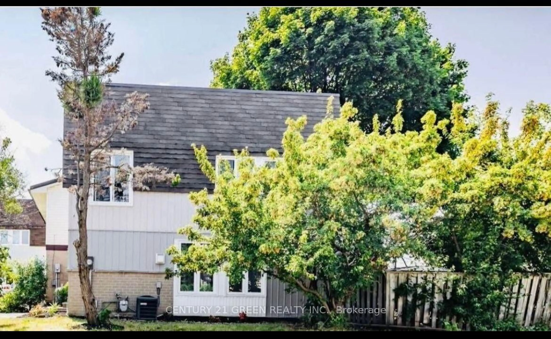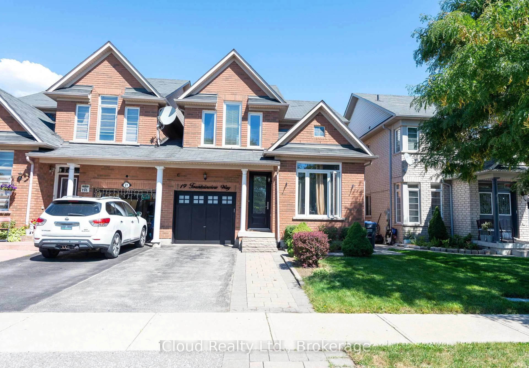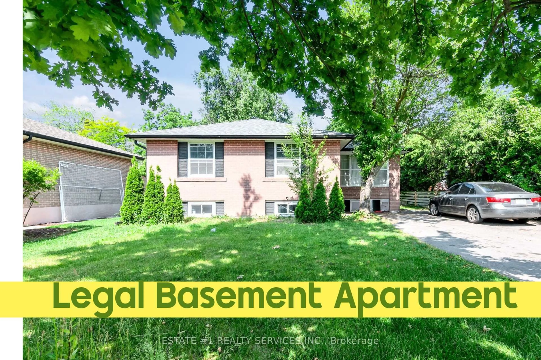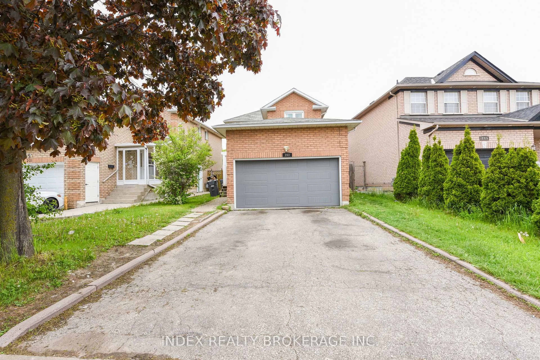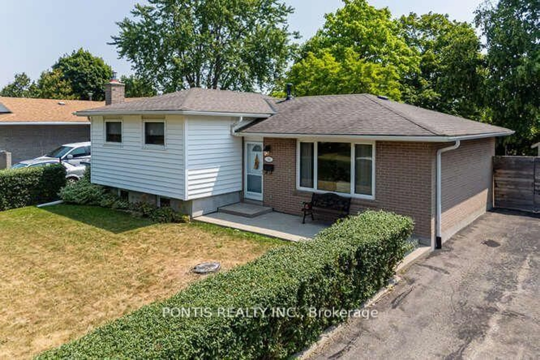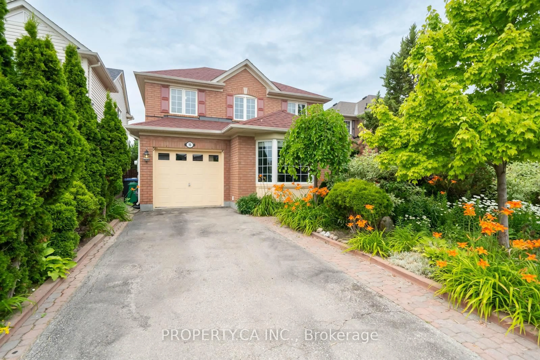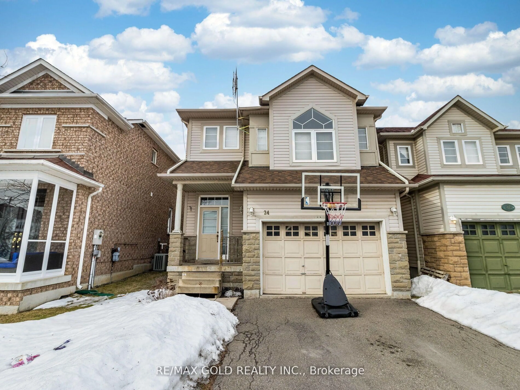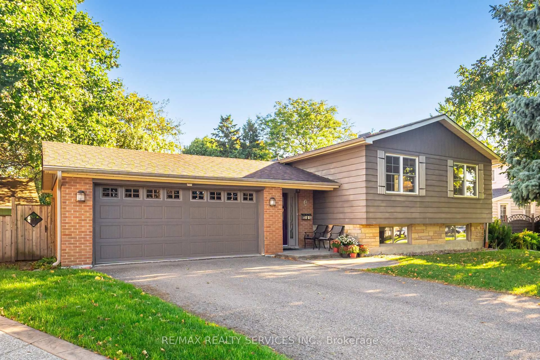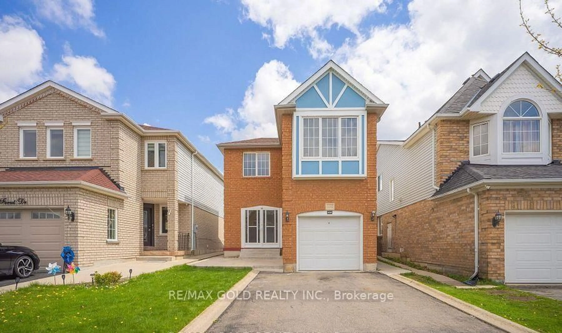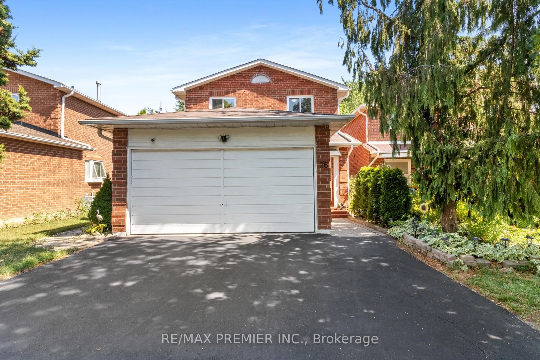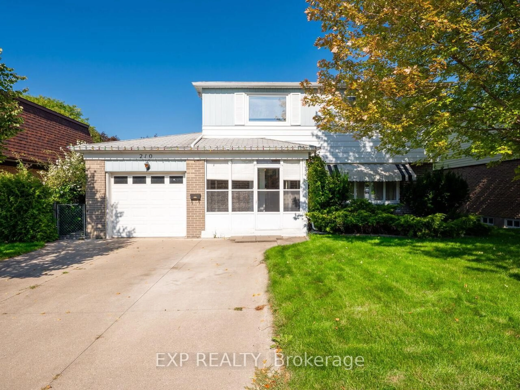Beautiful Fully Renovated Bungalow on Large Lot in the Heart of the City. Welcoming Mature Shade Trees & Landscaping. Partially Covered Stone Front Patio into Front Entry. Separate Gated Side Entry to Kitchen & Basement. Bright Foyer into Spacious Open Concept Main Living Area Full of Natural Light. Modern Upgraded Kitchen with Breakfast Bar Island with Cook Top, Custom Cupboards, Farm Style Sink & Stainless Steel Appl. Combined Living & Dining Rooms w/ Large Picture Window. 3 Main Floor Generous Sized Bedrooms & Modern 3pc Bath with Walk in Tiled Shower. Hallway Coat & Linen Closets. New Vinyl Flooring & Painted Throughout. Finished Basement with Huge Rec Room, 4th Bedroom or Office. Beautiful 3pc Bath w/ Tiled Feature Wall w/ Soaker Tub & Heated Floors. Laundry/Utility Room w/ Work Bench & Storage Space. Private & Large Fenced Backyard w/ Mature Shrubs & Garden Shed, Plus Man Door Back Access into 1 Car Attached Garage with 2nd Overhead Door Access from Back Yard. Amazing Ready to Move in Family Home. Walking Distance to Balmoral Park & Recreational Centre. Close to Bramalea City Centre, Schools, Places of Worship and Dixie or Steeles Avenue for Easy Commuting. Many Upgrades; Furnace Upgrade, New Hot Water Tank, New Roof 2 Yrs Ago., New Kitchen, New Floors, Pot Lights, Windows, Basement Bathroom Heated Floor.
Inclusions: Fridge, Stove, Dishwasher, Washer, Dryer, Light Fixtures & Window Coverings.
