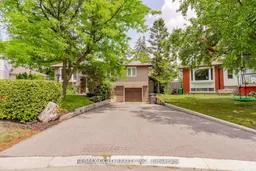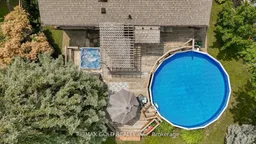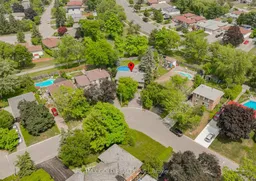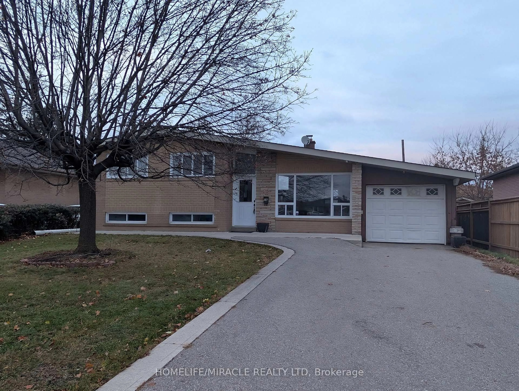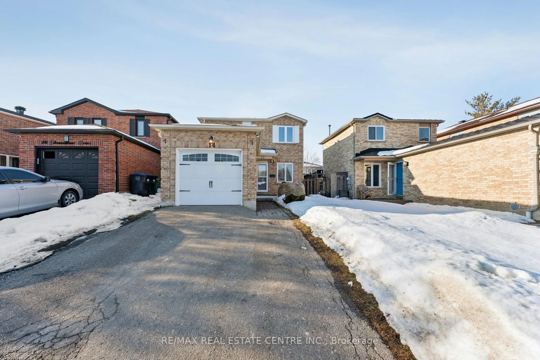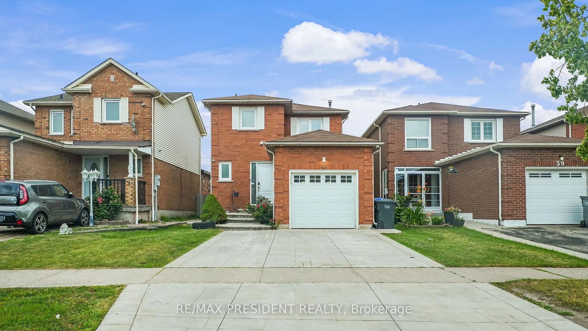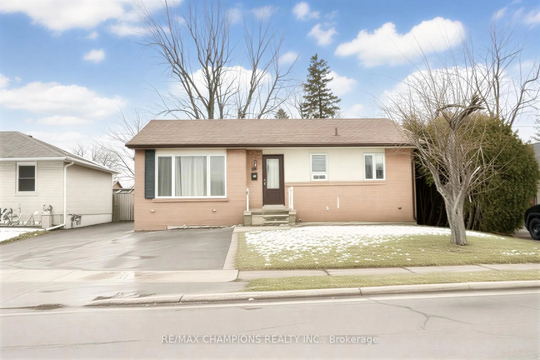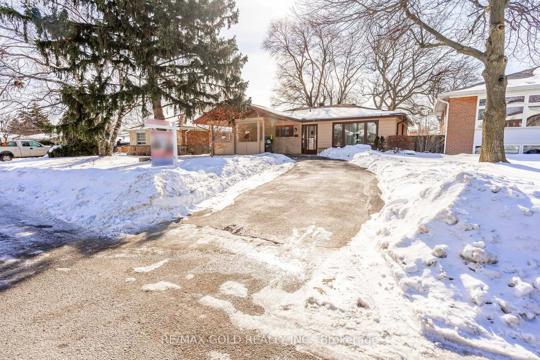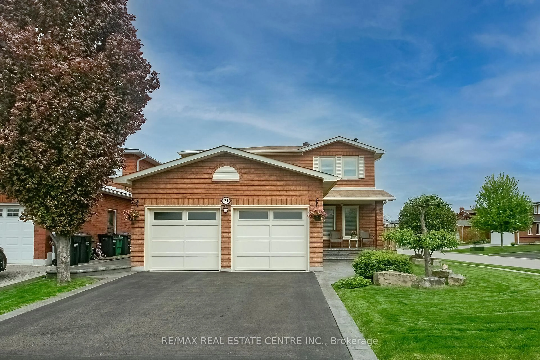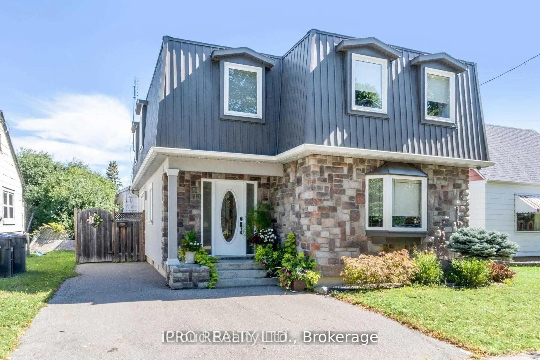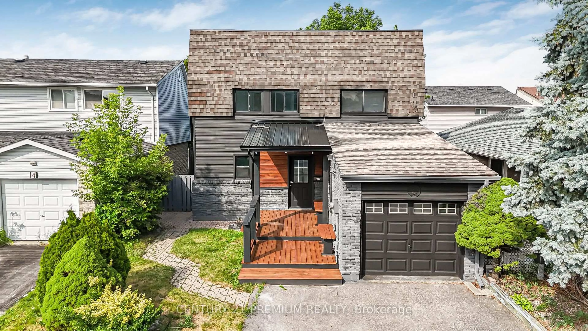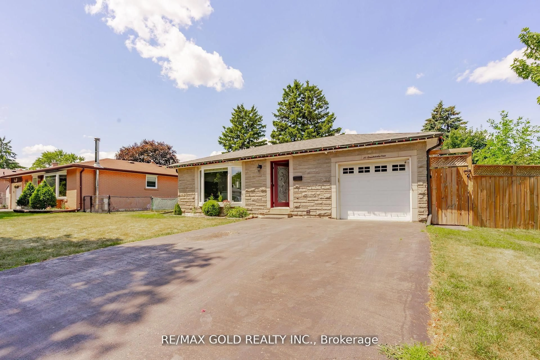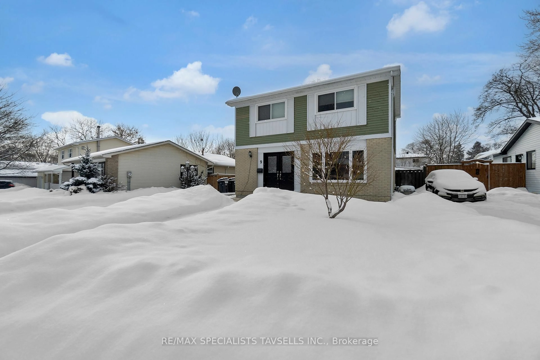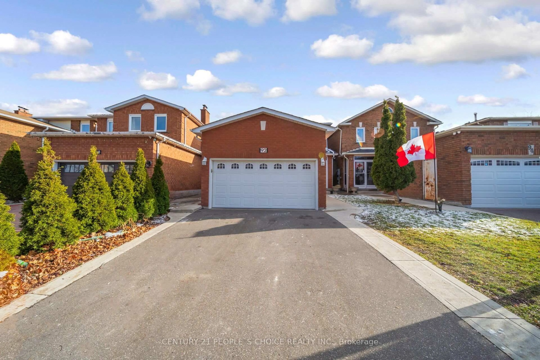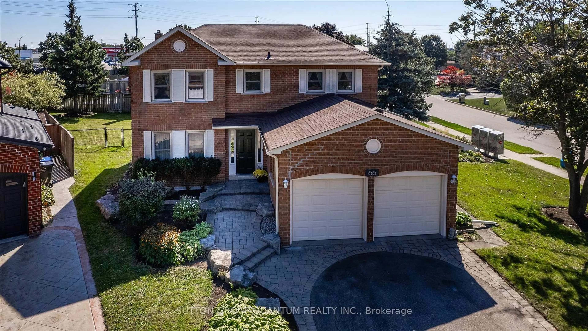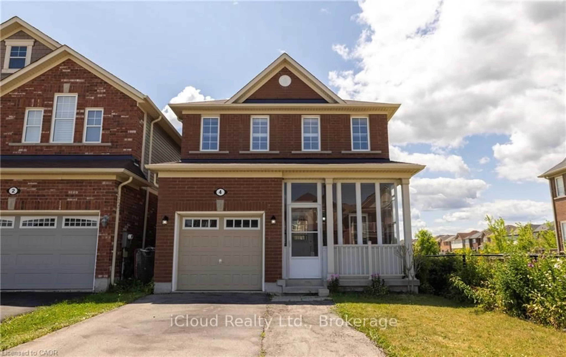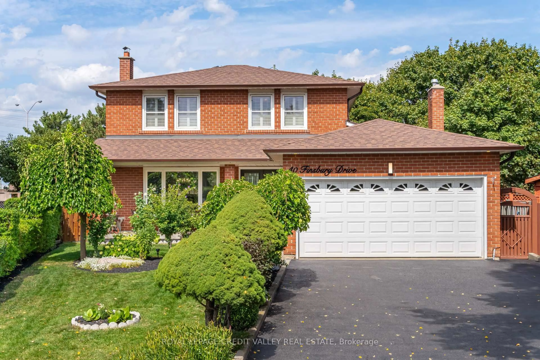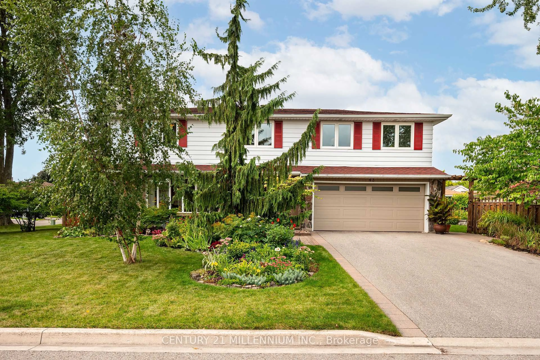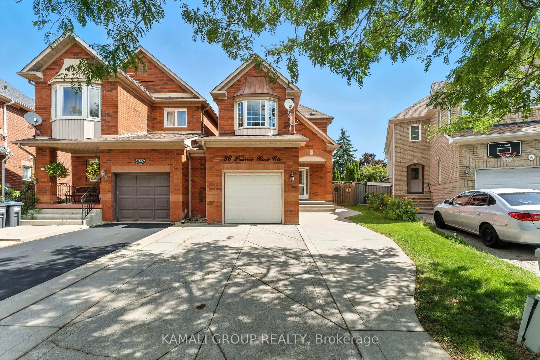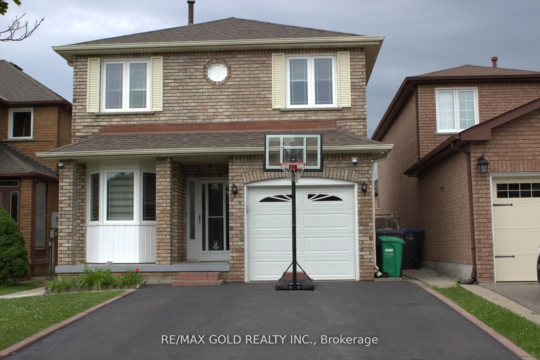Fabulous Raised Bungalow located on 110' Deep Lot Surrounded by Mature Trees Backing on to Green space Walkway to School & Park in Desirable Area of Brampton Minutes to HWYs, Shopping, School & Other Amenities Features Manicured Front Yard, Extra Spacious Living/Dining Combined Walks out to Country Style backyard With Above Ground Pool, Hot Tub; Garden Area Perfect for Outdoor Entertainment right in the city With Garden Shed with Power; Large Deck with Gazebo/Pergola for Summer BBQs; Back Gate Opens to Walkway; 3+1 bedrooms (Converted to 2+1 and Can be converted back to 3+1); 2 Full Washrooms; Family size kitchen with Breakfast Bar and Huge dining room; Finished Basement With Cozy Rec Room with Fireplace; Full of Natural Light from Above Grade Windows; Extra Bedroom/Full Washroom with Lots of Potential; Access from Oversized garage to Basement Level; Extra wide Driveway with Single Car garage with Total 5Parking...Ready to Move in Home With Lots of Potential...Heated Floor in Kitchen & 2 Full Washrooms; Hot Tub (AS IS); New Broadloom in Basement Rec Room(Oct, 2024); AC (2020); Roof (2017); Paved Driveway (2023); Pot Lights
Inclusions: All Existing Appliances; Gas Stove; Built In Oven; All Existing ELFs
