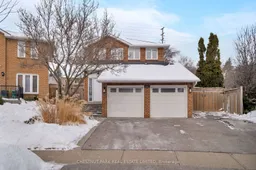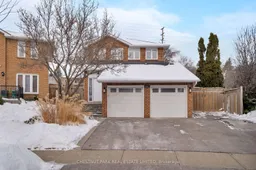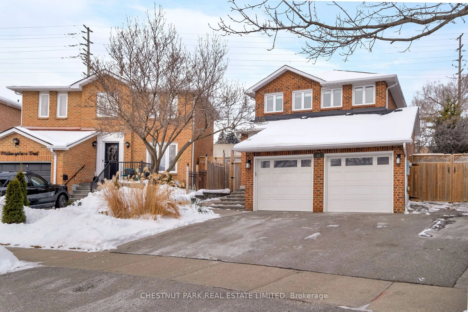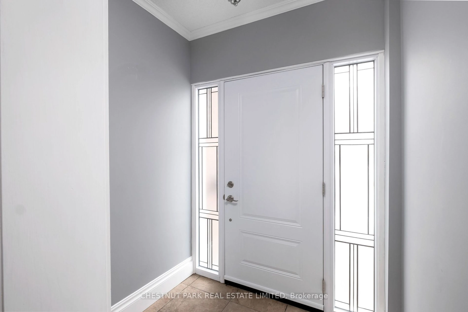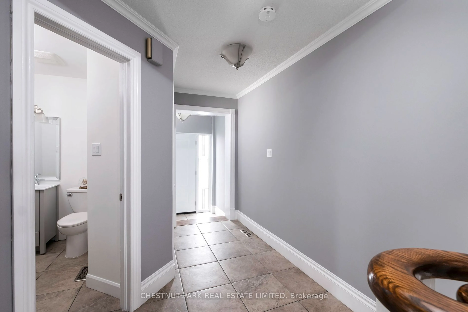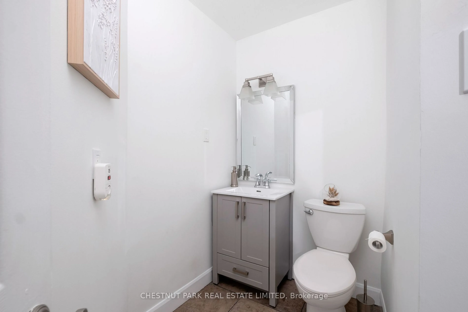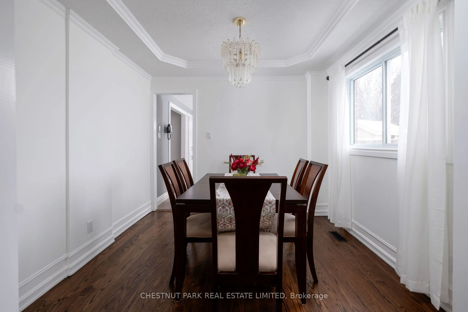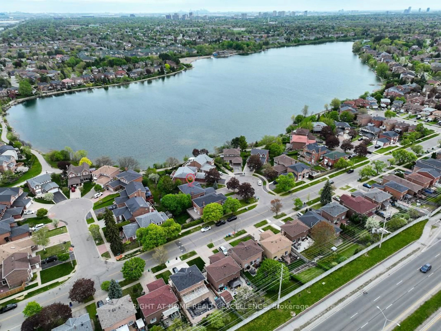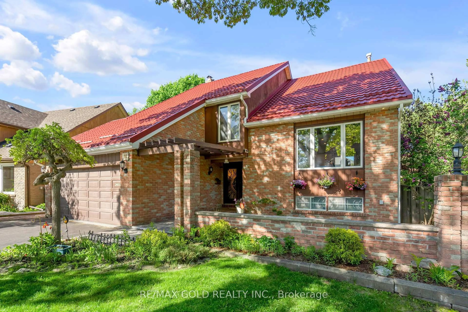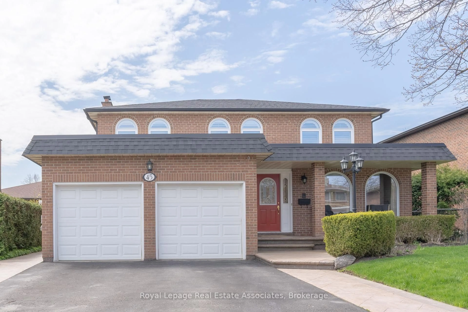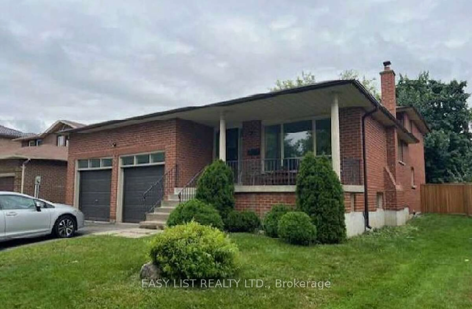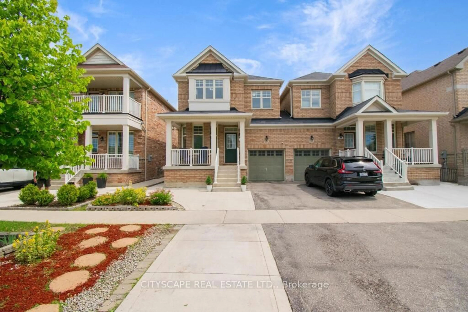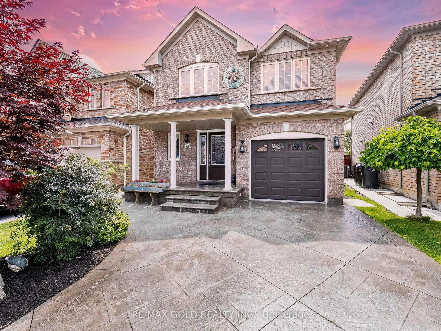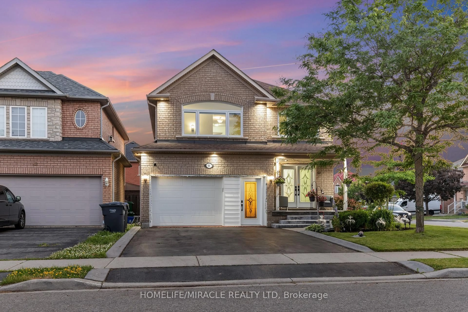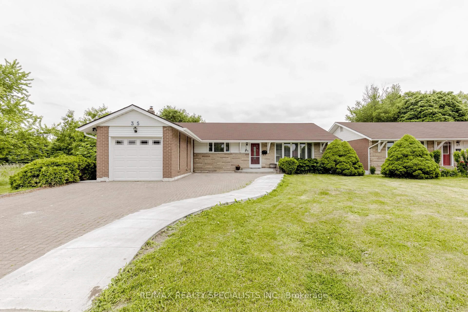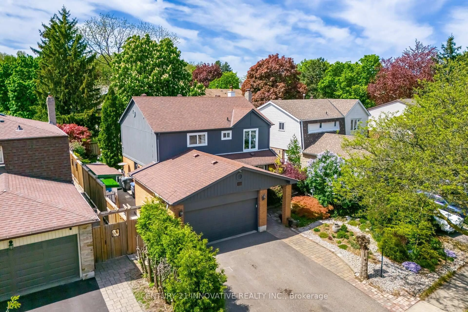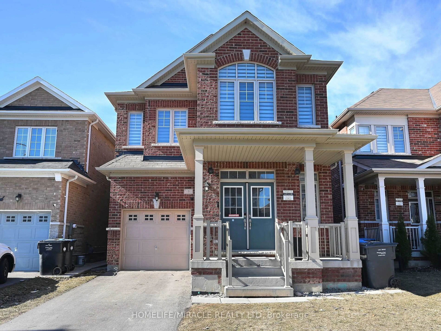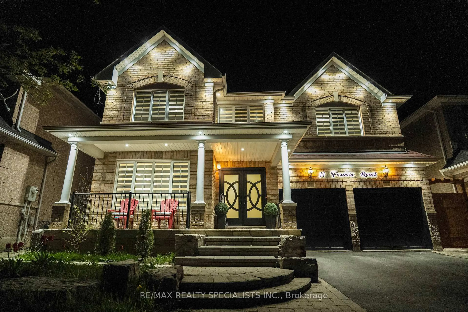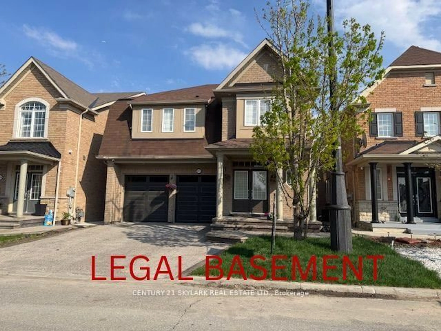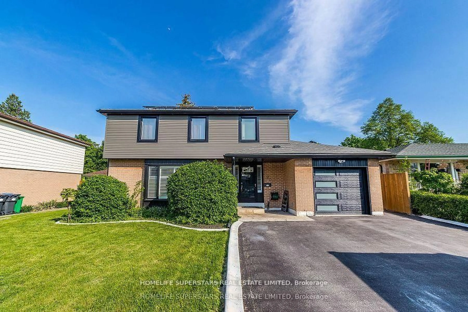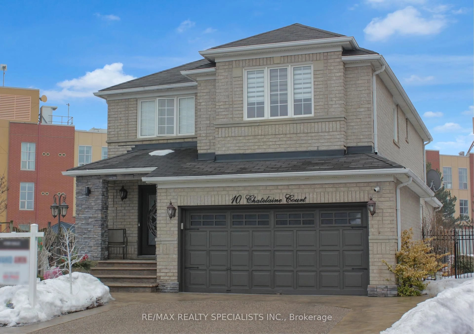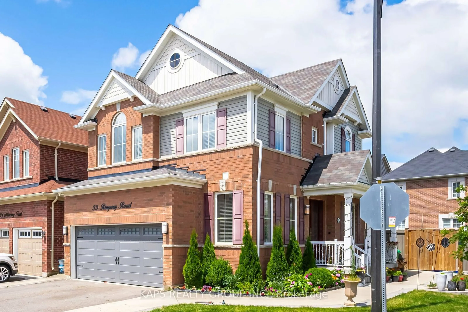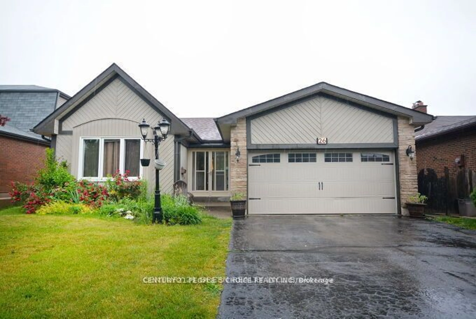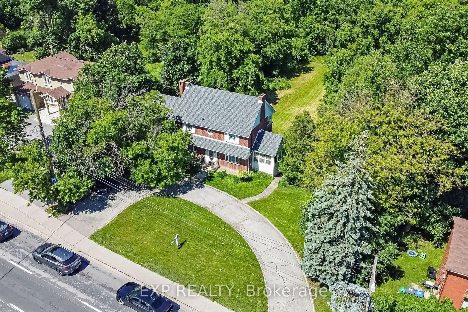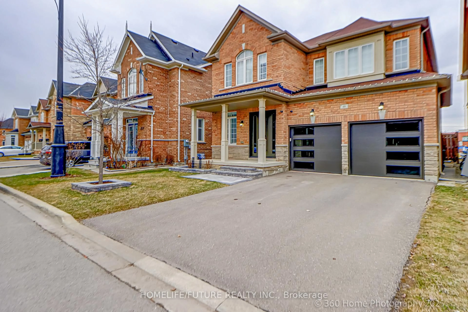82 Philosopher's Tr, Brampton, Ontario L6S 4C9
Contact us about this property
Highlights
Estimated valueThis is the price Wahi expects this property to sell for.
The calculation is powered by our Instant Home Value Estimate, which uses current market and property price trends to estimate your home’s value with a 90% accuracy rate.Not available
Price/Sqft-
Monthly cost
Open Calculator

Curious about what homes are selling for in this area?
Get a report on comparable homes with helpful insights and trends.
+11
Properties sold*
$795K
Median sold price*
*Based on last 30 days
Description
Welcome to this stunningly updated 4+1 bedroom, 4-bathroom family home in the highly sought-after community of Professors Lake, just steps from the lake and park. This home boasts a welcoming, spacious foyer with a double coat closet and a convenient powder room for guests. As you step into the formal living room, you're greeted by a large bay window that floods the space with natural light. The adjacent dining room is bright and airy, comfortably seating up to 10 guests for family gatherings or entertaining. At the rear of the home, you'll find a sunlit eat-in kitchen with ample pantry space, sleek stainless steel appliances, and unobstructed views of the backyard. The kitchen seamlessly flows into the cozy family room, which offers the flexibility to be divided into separate areas, such as a play zone for young children. The family room also features a beautiful fireplace and access to the backyard, making it an ideal space for hosting parties and enjoying outdoor living. Upstairs, the home offers four generously-sized bedrooms, including a luxurious primary suite complete with a walk-in closet and a 3-piece ensuite bathroom. The other three bedrooms provide plenty of space for queen-sized beds and additional furniture, and they share an updated 4-piece hall bathroom. The fully finished basement is a versatile space, perfect for an in-law suite, guest bedroom, or recreational areas such as a media room or home gym. You can easily enclose a section of the basement to create an additional bedroom in the lower level. The 2 Car Garage has the perfect amount of space and storage and the driveway allows up to 3 additional cars for parking. Plus, you have two access points to the backyard making it easy for guests to arrive and entertain in the yard during the summer months. The entire home is filled with natural light, and it's truly turnkey, offering the perfect opportunity for any buyer to move in and make it their own.
Property Details
Interior
Features
Main Floor
Living
0.0 x 0.0Bay Window / hardwood floor / O/Looks Dining
Dining
0.0 x 0.0O/Looks Living / hardwood floor / Window
Family
0.0 x 0.0Fireplace / W/O To Yard / hardwood floor
Kitchen
0.0 x 0.0Eat-In Kitchen / Stainless Steel Appl / Granite Counter
Exterior
Features
Parking
Garage spaces 2
Garage type Attached
Other parking spaces 3
Total parking spaces 5
Property History
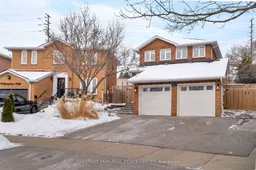 49
49