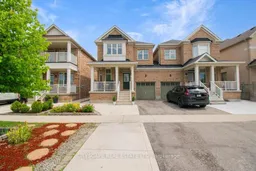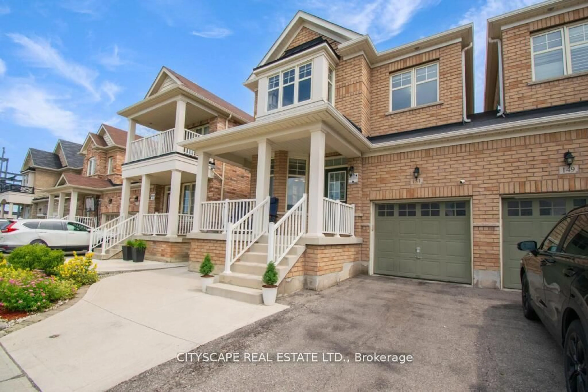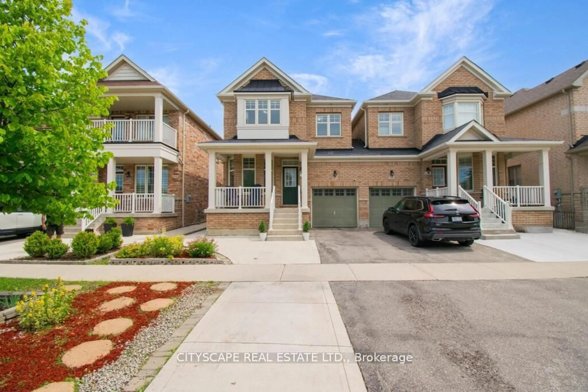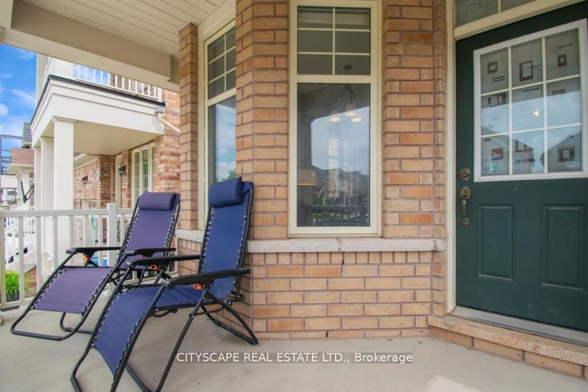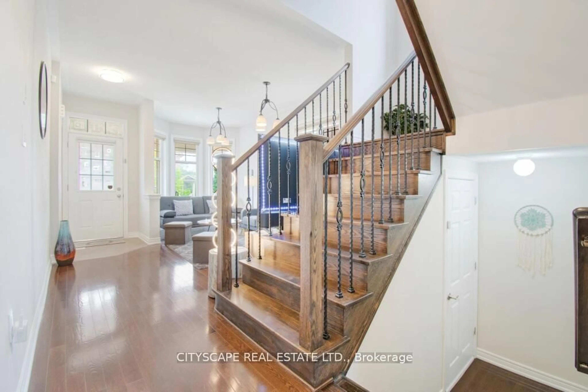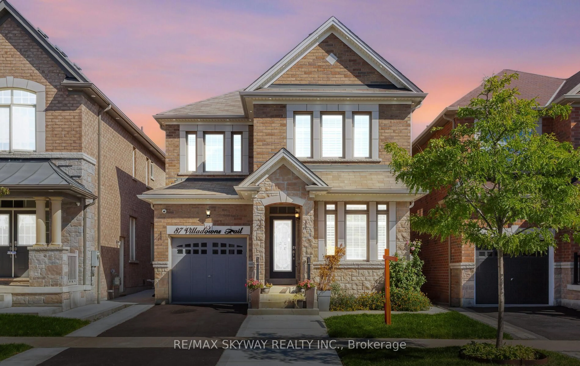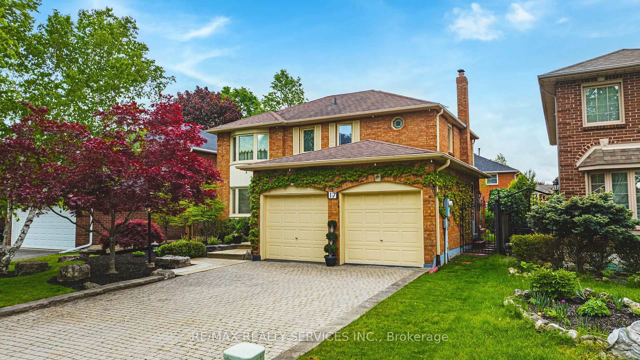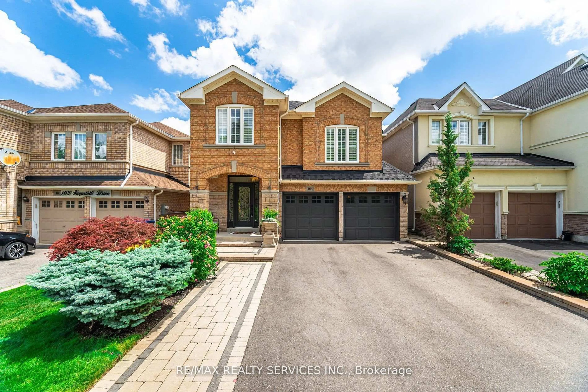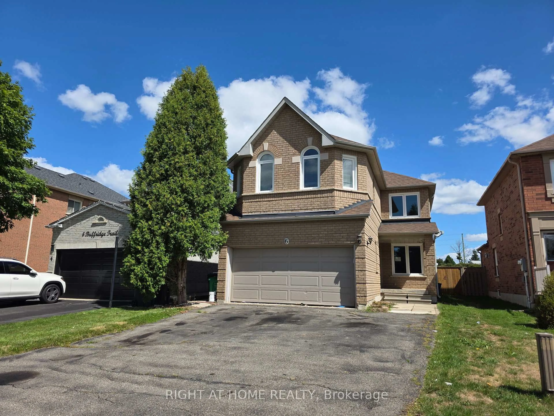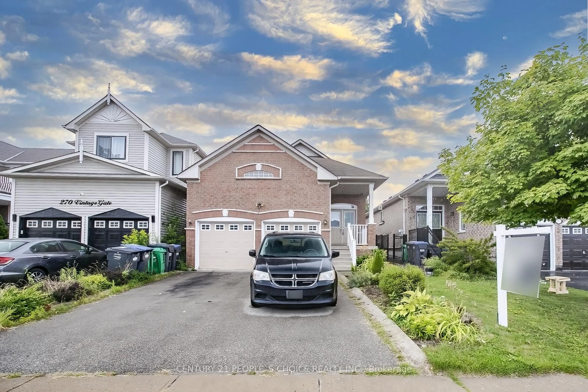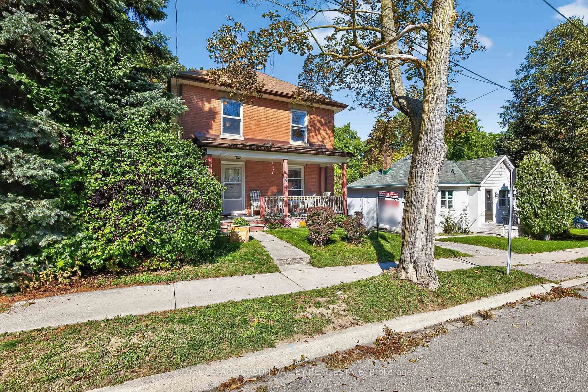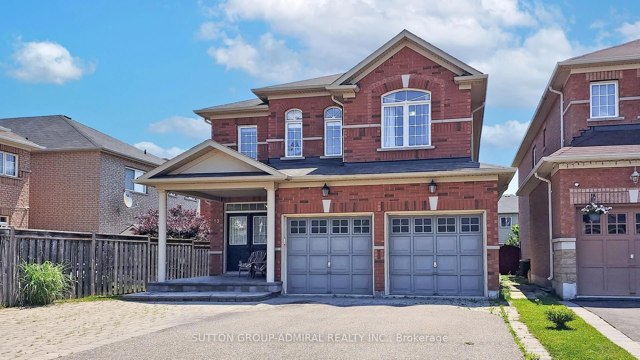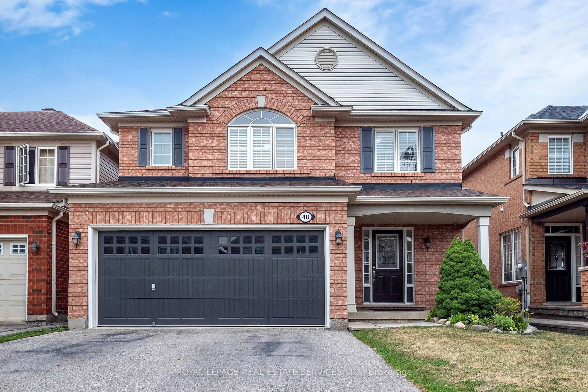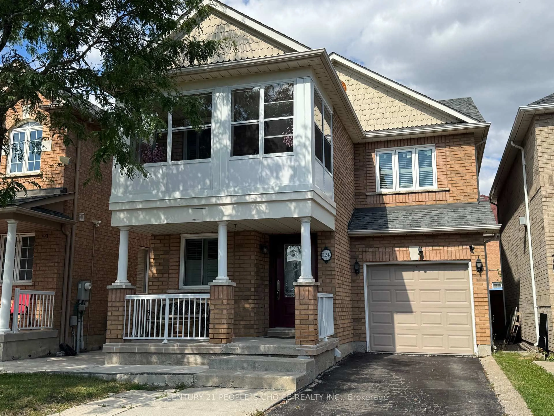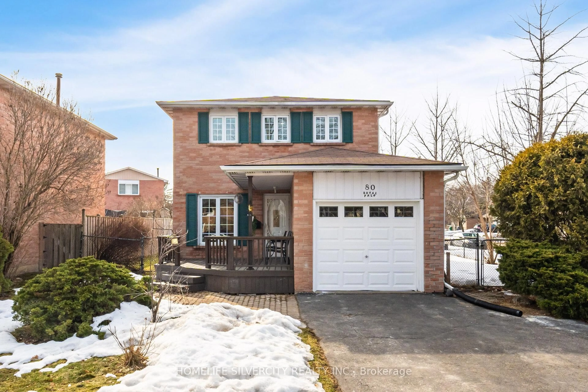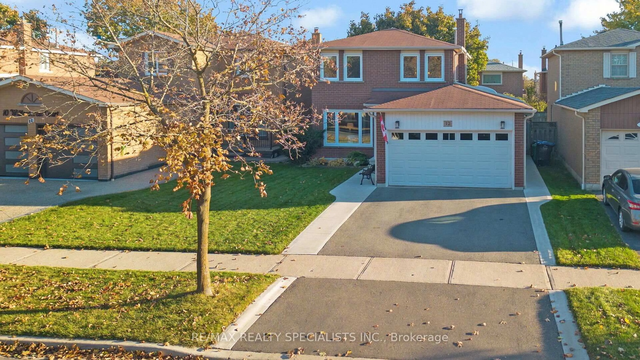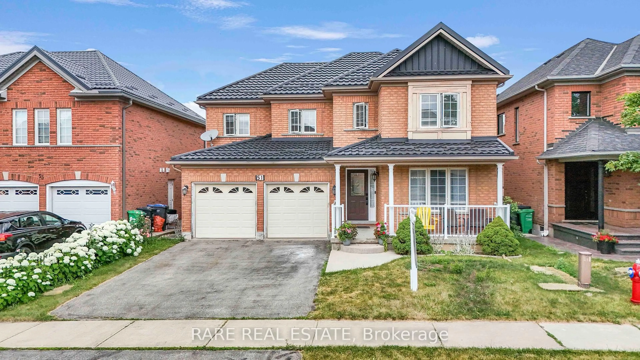151 Allegro Dr, Brampton, Ontario L6Y 5X9
Contact us about this property
Highlights
Estimated valueThis is the price Wahi expects this property to sell for.
The calculation is powered by our Instant Home Value Estimate, which uses current market and property price trends to estimate your home’s value with a 90% accuracy rate.Not available
Price/Sqft$612/sqft
Monthly cost
Open Calculator

Curious about what homes are selling for in this area?
Get a report on comparable homes with helpful insights and trends.
+9
Properties sold*
$1.4M
Median sold price*
*Based on last 30 days
Description
Tastefully upgraded and move-in ready! This beautifully maintained 3+2 bedroom, 3 full-bath detached-link home (linked only at the garage) is nestled in a sought-after, family-friendly neighbourhood and offers the perfect blend of elegance, space, and comfort. This carpet-free home welcomes you with a freshly painted interior, extended driveway for added parking, and charming curb appeal. Step inside to find 9-ft ceilings on the main floor, gleaming engineered hardwood floors, and a living room that sets the tone for the thoughtful layout throughout. The spacious separate family room features a cozy fireplace and opens to a family-sized kitchen with tall cabinetry, stainless steel appliances, a pantry, and a functional island breakfast barperfect for entertaining or casual dining. The hardwood staircase leads to a serene primary suite with a walk-in closet and a luxurious 5-piece ensuite bath complete with a whirlpool Jacuzzi tub. Two additional bedrooms are generously sized, ideal for family or guests. The fully finished basementlegally built with all city permitsoffers endless potential with 2 additional rooms, separate entrance, a kitchen, a full bath, a separate laundry and ample storage space. This home is a rare opportunity that combines comfort, functionality, and refined upgrades in one stunning package. Close to top-rated schools, parks, Hwy 407 & 410, and all essential amenities. Dont miss your chance to make this exceptional property your forever homebook your showing today!
Property Details
Interior
Features
Main Floor
Dining
3.84 x 5.18Combined W/Living / hardwood floor
Family
5.18 x 3.23Gas Fireplace / hardwood floor / Open Concept
Kitchen
5.18 x 3.05Breakfast Area / Centre Island
Living
3.84 x 5.18Bay Window / Combined W/Dining / hardwood floor
Exterior
Features
Parking
Garage spaces 1
Garage type Attached
Other parking spaces 4
Total parking spaces 5
Property History
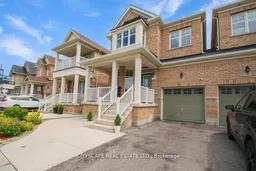 40
40