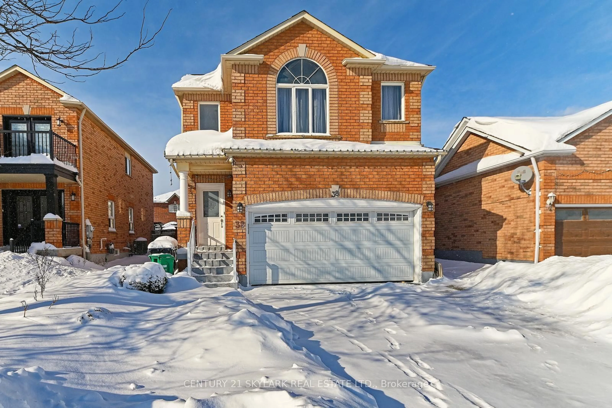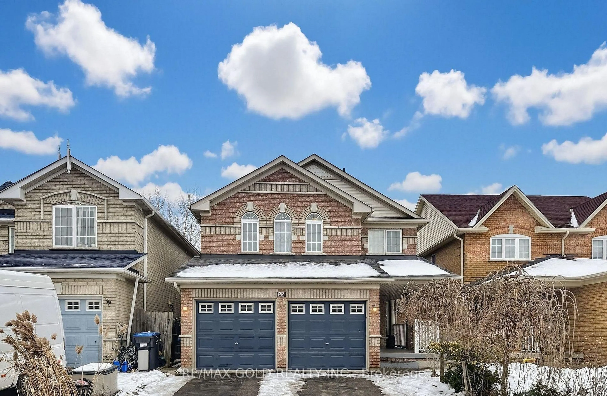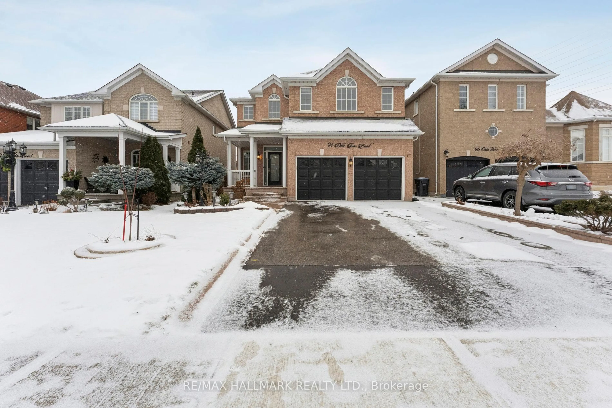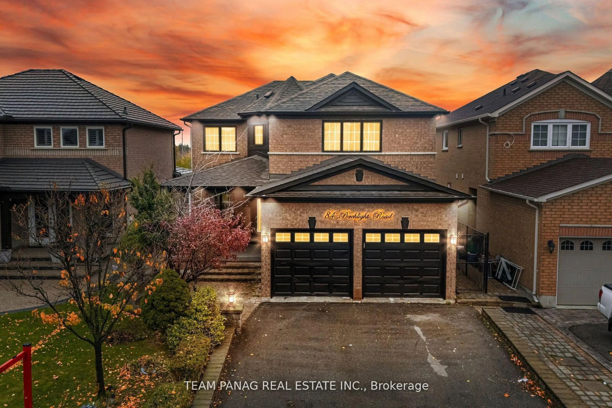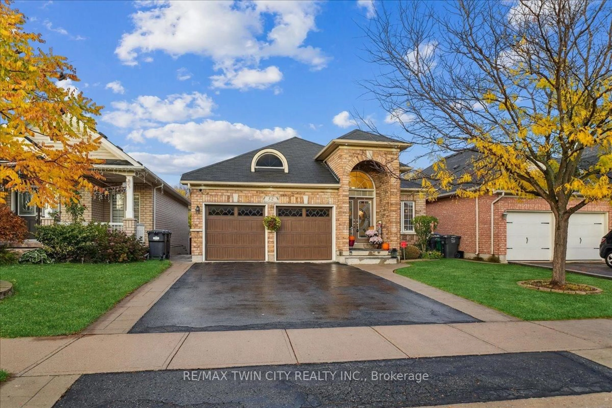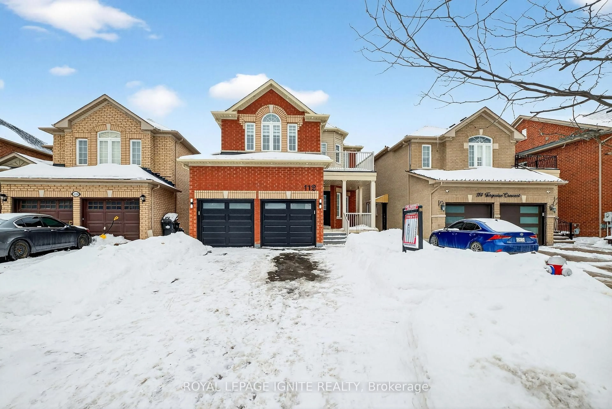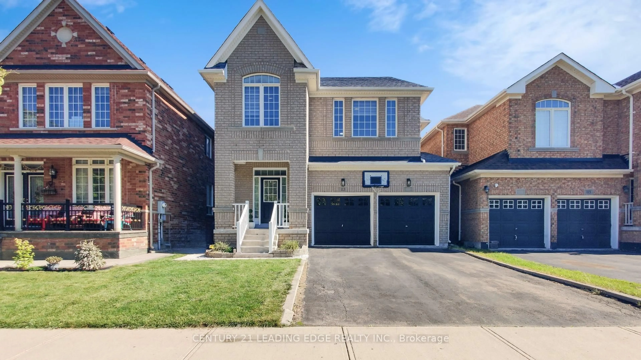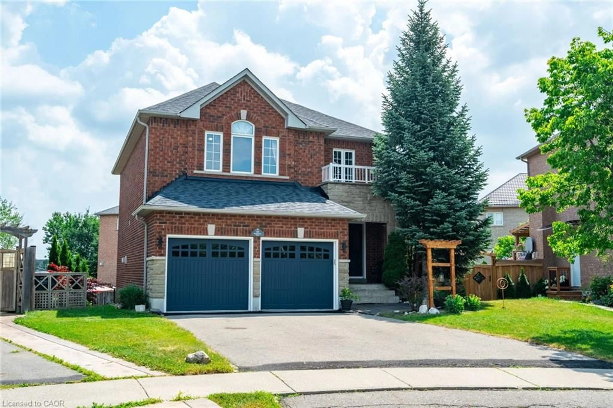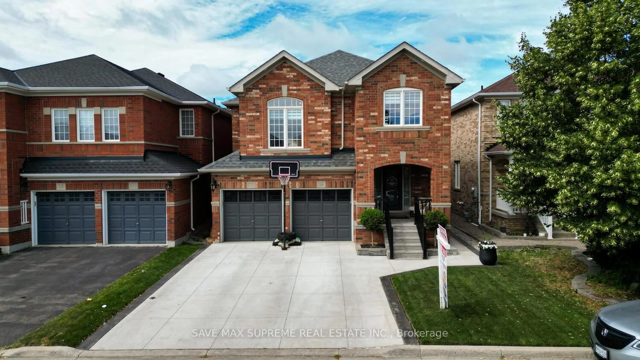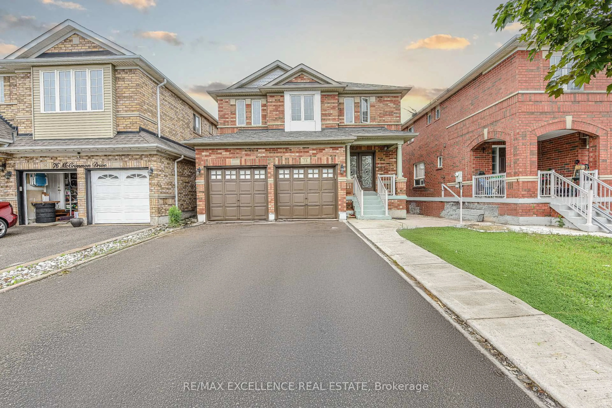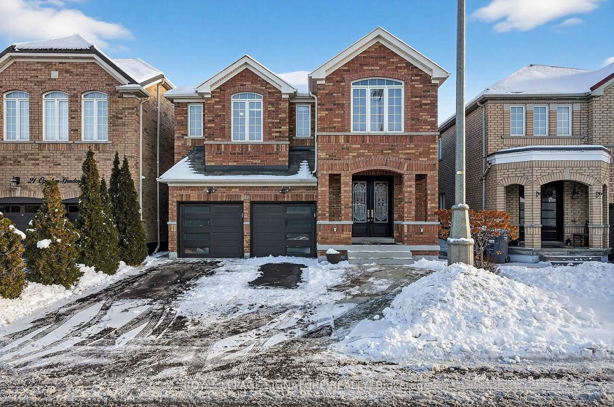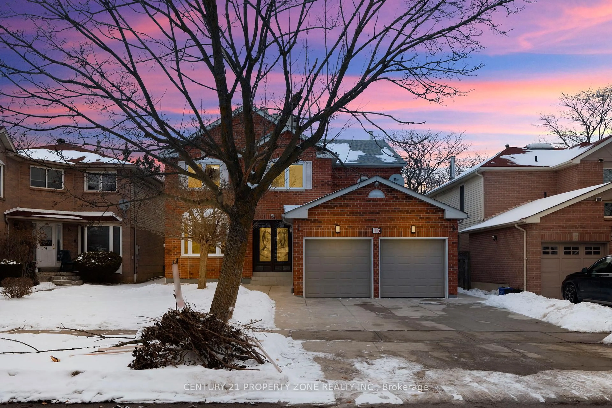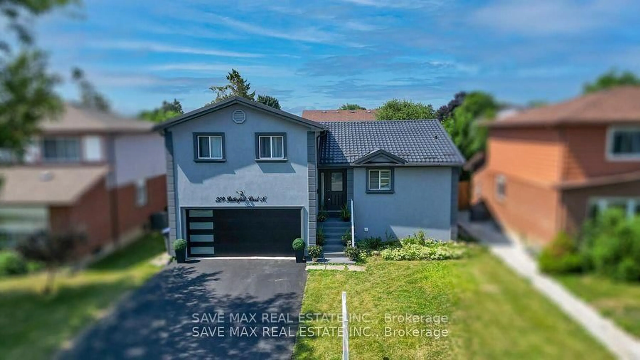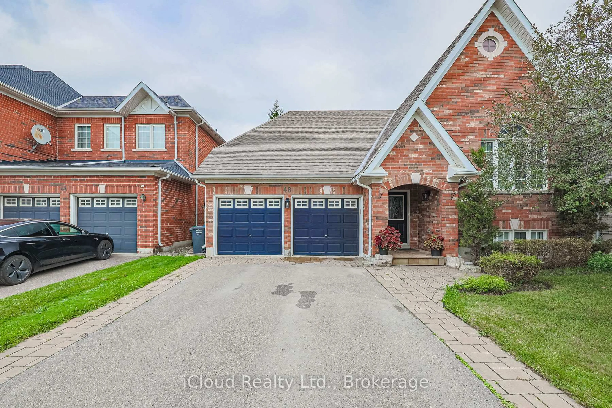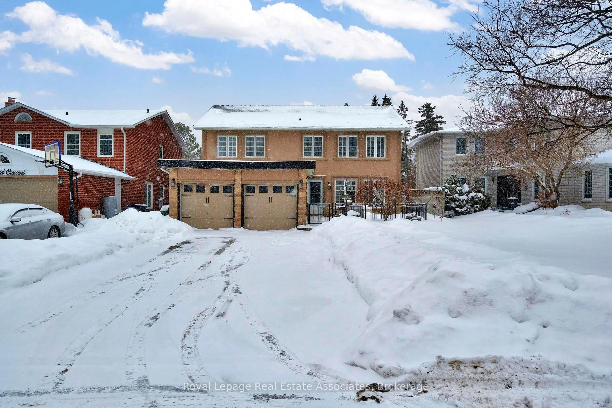Open House Saturday Sept 6 from 2-4pm. All are welcome!! Fantastic 4 Bedrooms Detached House Priced to Sell Quickly, Golden Opportunity for Large Families, Investors or End Users!! Spacious Home at Prime Location in Most Wanted Area of Brampton. Excellent Features: Hardwood on Main Floor, Laminate on 2nd floor, Renovated & upgraded New Eat-In-Kitchen (2024) with Quartz Countertop and Large Island, 4 Spacious Bedrooms, Renovated & Upgraded 5 pcs Ensuite in the Master Bdrm (2024), Beautiful 13 ft x 7 ft Large Closed Balcony with Glass Windows & Very Pleasant View, Open Concept Family Room with Amazing Fireplace, Large Front Porch and Foyer, All new windows (2023) and all new doors (2023). Extended Driveway for 3 Cars, Very nice Concrete Landscaping around the House. Partially Finished Basement has 2 Bdrms, One Full Washroom and Entrance through Garage. This Gorgeous Home is Located in a Quiet Neighbourhood near School, Park, Plaza, Community Center, Place of Worship & Brampton Transit and all Other Amenities....Come To See This Wonderful Home....Won't Last Long....Must Be Seen...DON'T MISS IT!!!!
Inclusions: MAIN FLOOR: S/S Fridge, Gas Stove, Dishwasher, Upright Freezer. BASEMENT: Fridge, Stove, Washer, Dryer, Some Drywalls & Kitchen. All Window Coverings, CAC, Newer Furnace, Garage Door Opener with Remote & Keypad, All Permanent Fixtures attached to the Property.
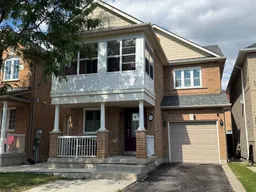 48
48

