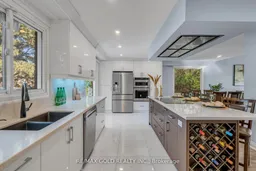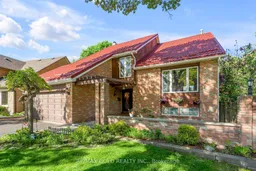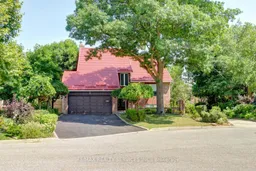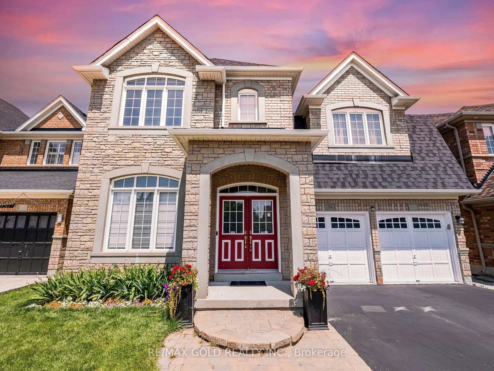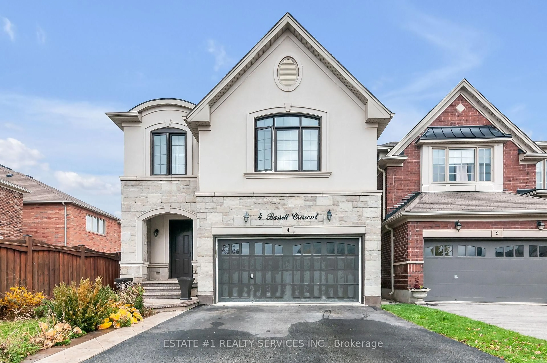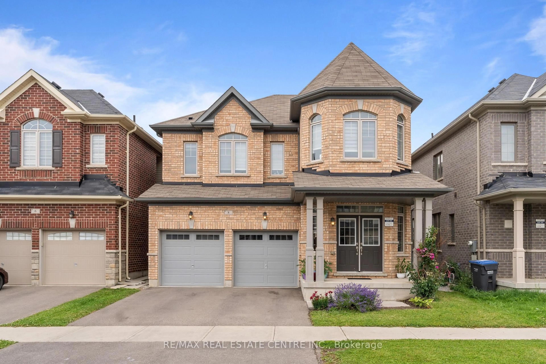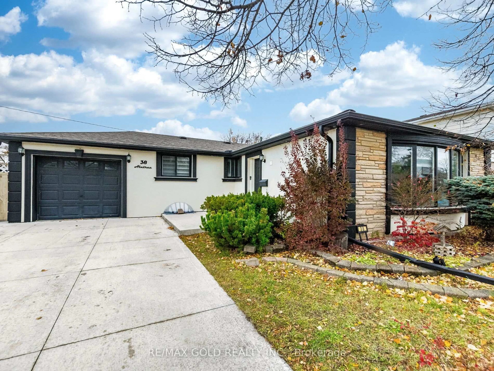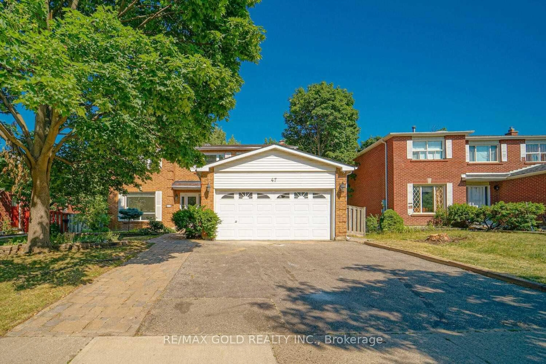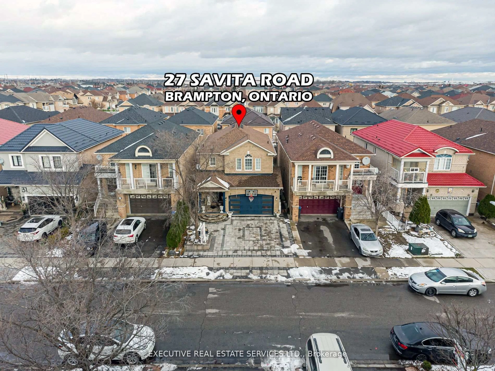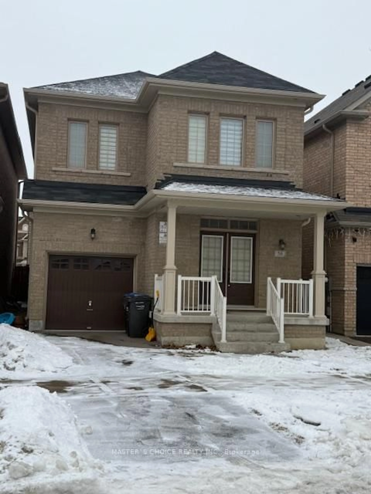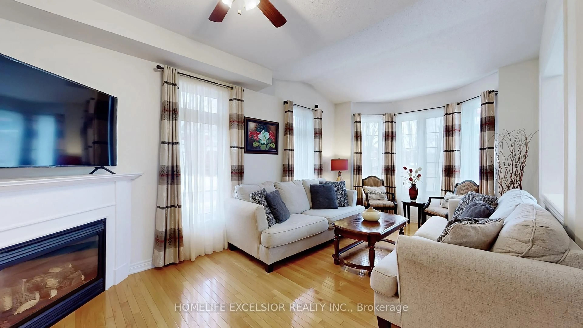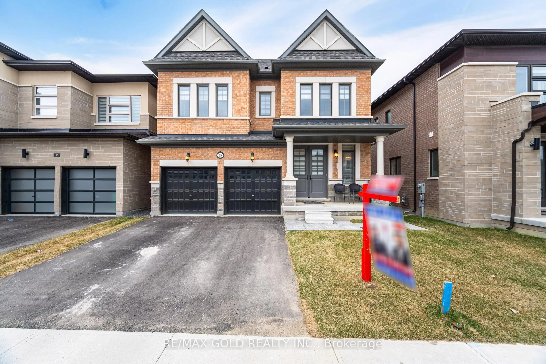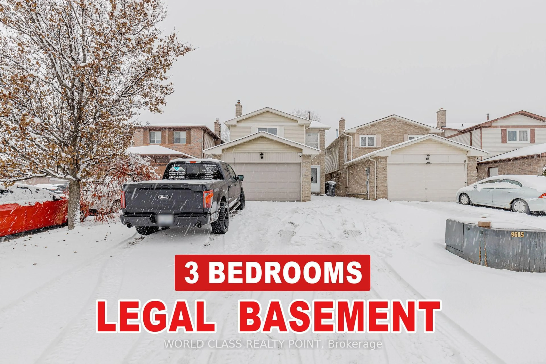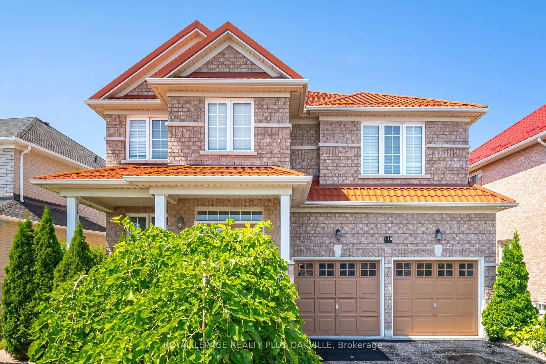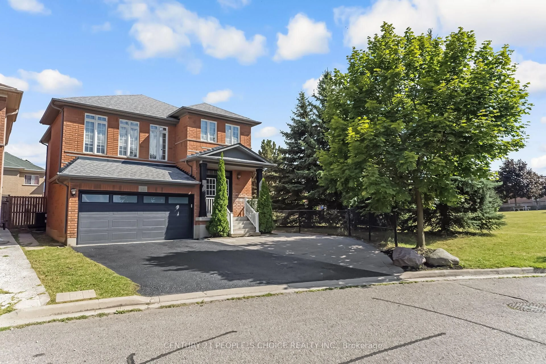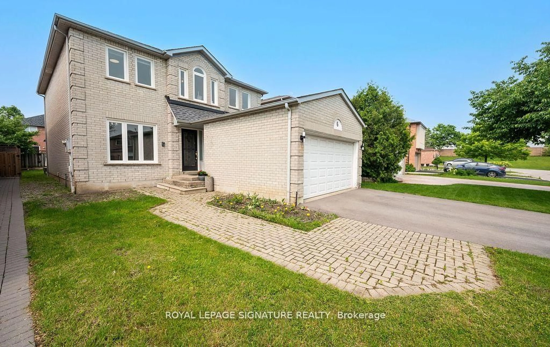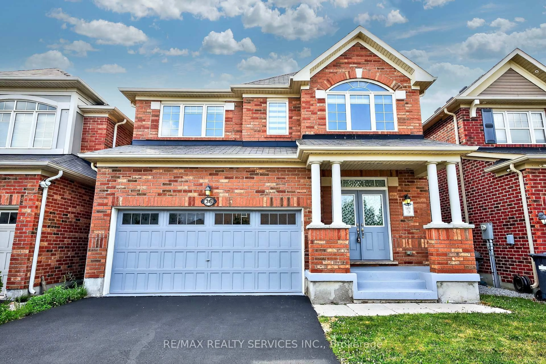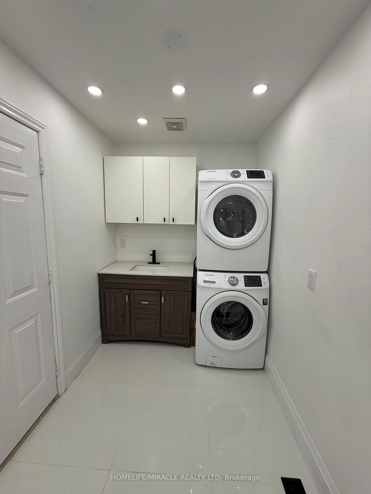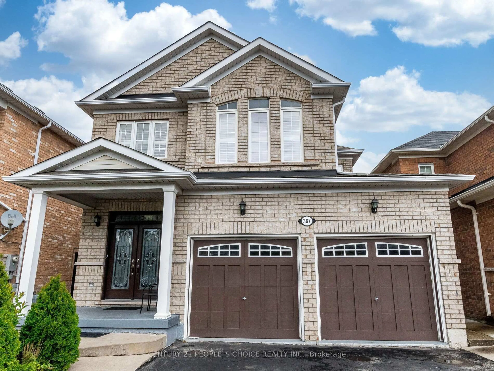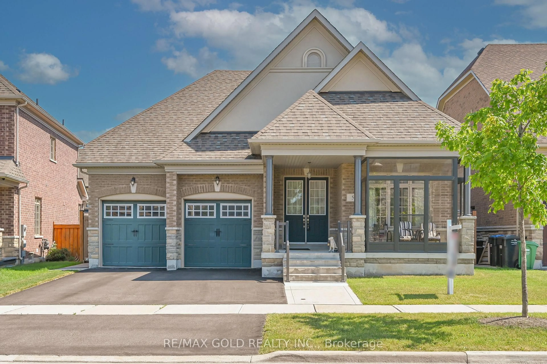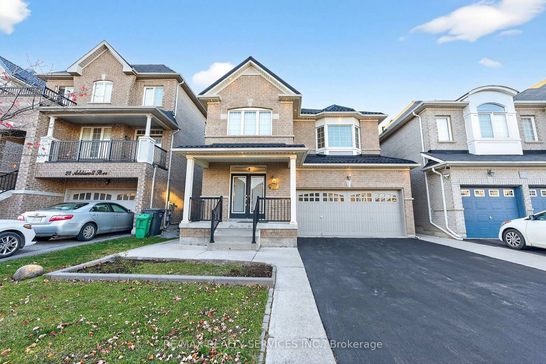Welcome to your dream home true entertainers paradise, a modern masterpiece perfectly designed for comfort, luxury, and entertaining! Nestled on a quiet court just a 30-second walk from the sparkling waters of Professors Lake, this stunning 4+1 bedroom, 4-bathroom residence offers the perfect blend of elegance and functionality. Step inside to discover a chefs kitchen that's sure to impress, featuring high-end appliances, premium finishes, and plenty of space to create gourmet meals with ease. Sleek glass stair railings lead you through a thoughtfully upgraded interior, where natural light pours into every room, showcasing stylish, contemporary touches throughout. Whether you're hosting family gatherings or weekend parties, this home was built to entertain. The expansive open-concept living and dining areas flow effortlessly into your private backyard oasis complete with a heated inground pool for unforgettable summer days and nights. The massive finished basement offers endless potential, with space for a home theatre, gym, games room, or guest suite. A huge driveway provides ample parking for multiple vehicles ideal for hosting guests with ease. Located in one of the area's most desirable neighborhoods, you'll enjoy peace and privacy, with the lake, walking trails, and parks right at your doorstep. With countless upgrades and luxurious finishes throughout.
Inclusions: All ELF's, All Window Coverings/Blinds, Frigidaire S/S Fridge, Frigidaire B/I Cooktop, Whirlpool S/S Dishwasher, Kitchenaid B/I S/S Microwave, Kitchenaid B/I S/S Oven, Best Dual Fan Range Hood, LG Clothes Washer, LG Clothes Dryer, Garage Door Opener (1x), Garage Door Remote (x2), Pool Accessories, Pool Heater, Pool Vacuum, Backyard Gazebo, Backyard Fire Pit, Patio Set, BBQ, Toro Snow Blower
