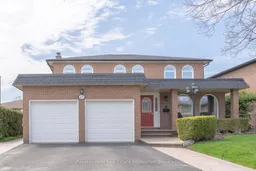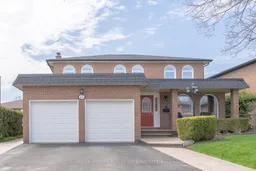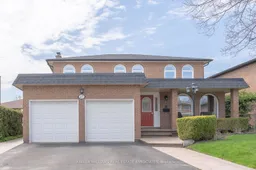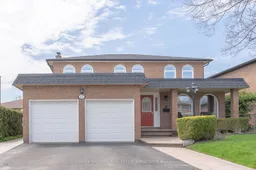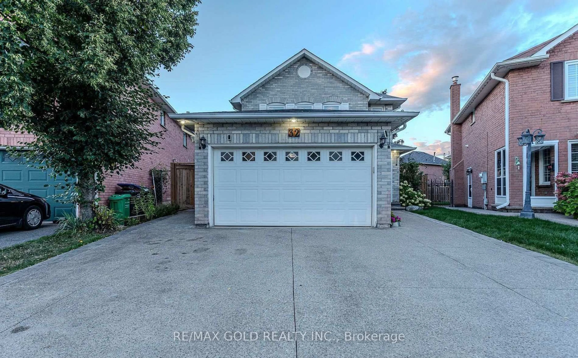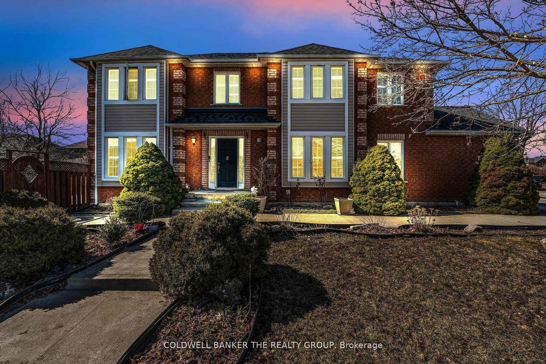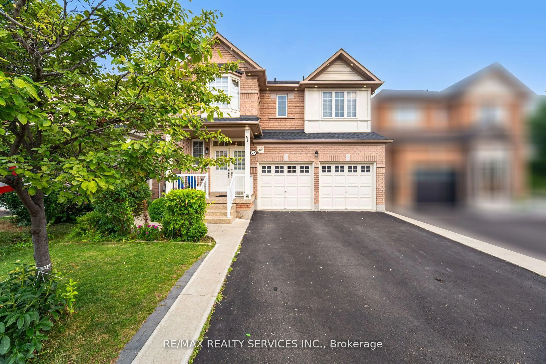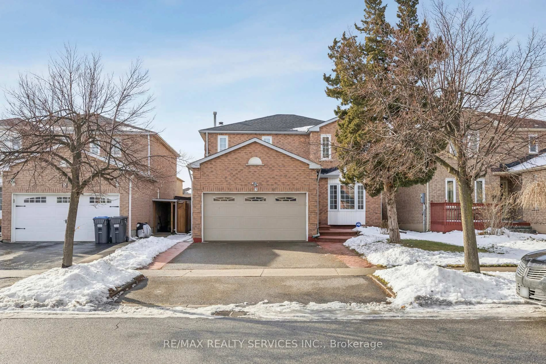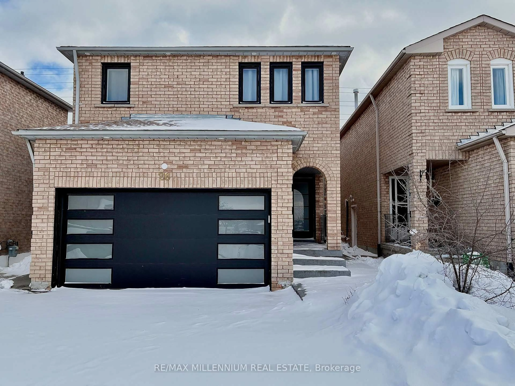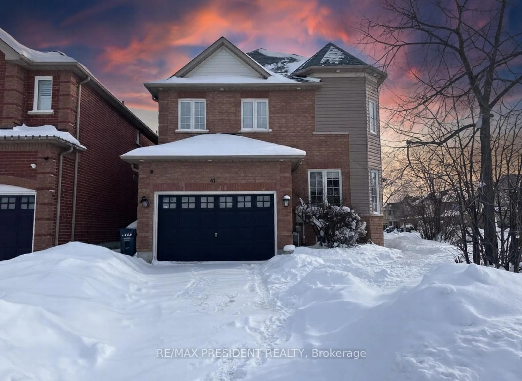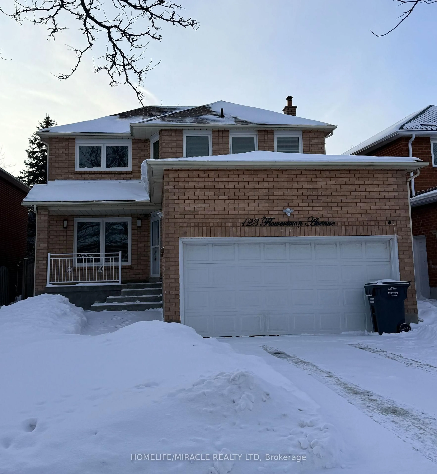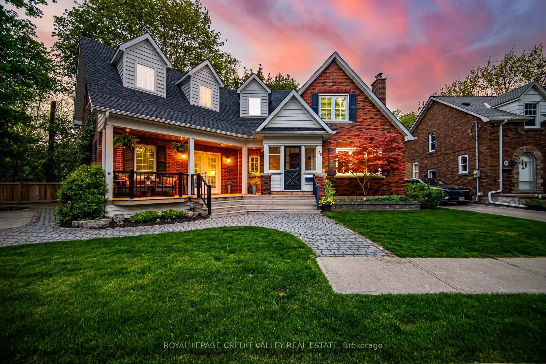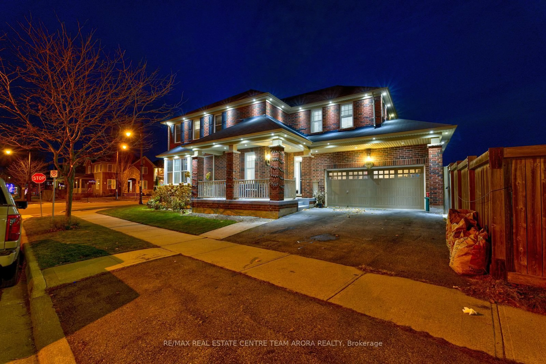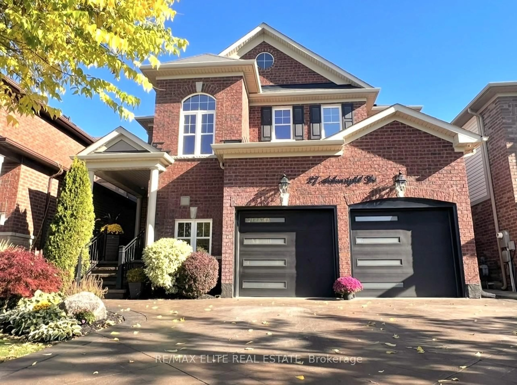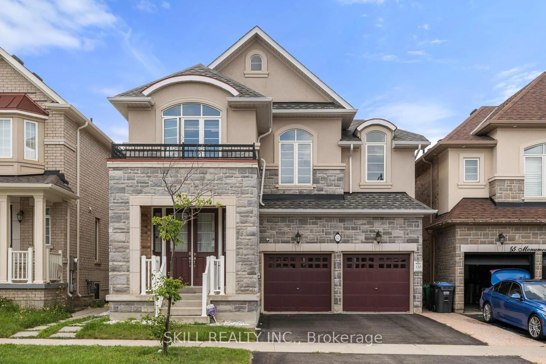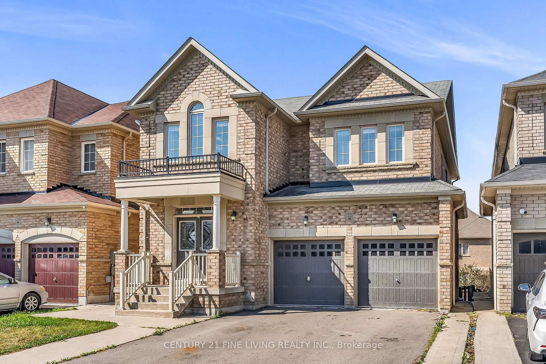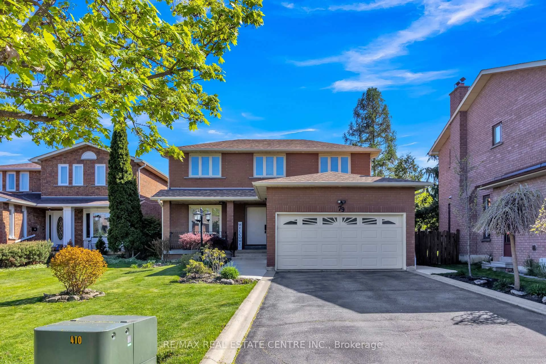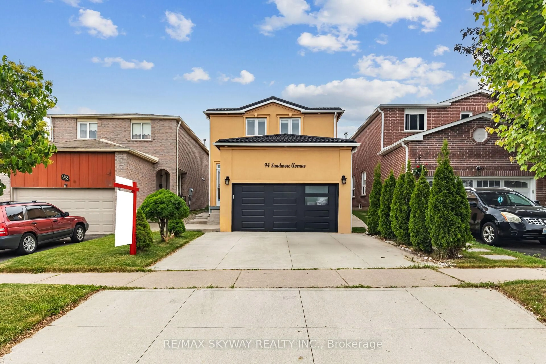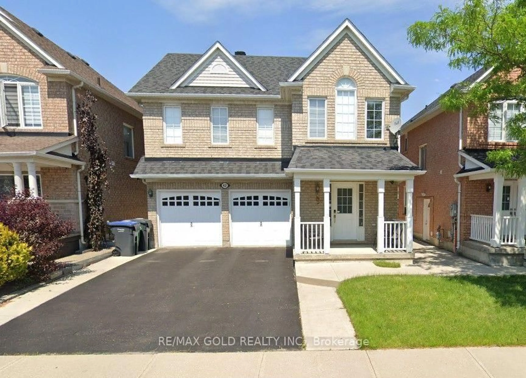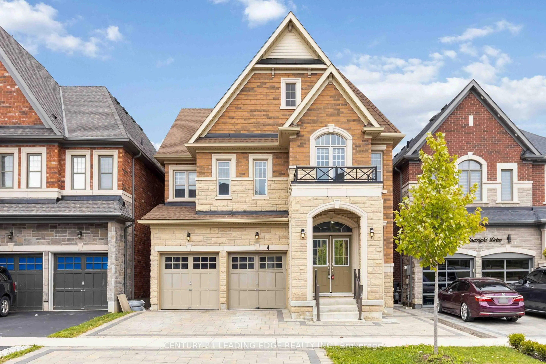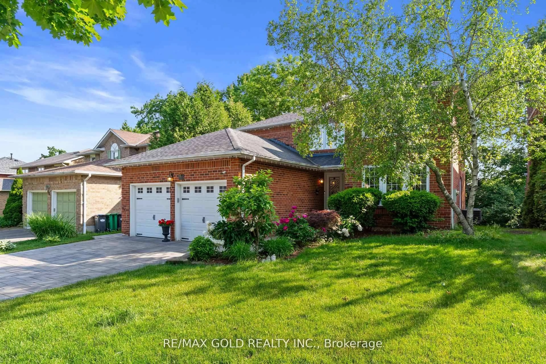Welcome to 45 Panorama Crescent - A Professors Lake Gem. This beautifully maintained 4-bedroom, 4-bathroom home offers the perfect blend of comfort, style, and versatility in one of Brampton's most desirable communities. Thoughtfully updated and full of pride of ownership, it's ideal for families, multi-generational living, and entertaining. Enjoy a spacious, light-filled layout with generous principal rooms and modern upgrades throughout. The finished lower level features a separate entrance, large living space, wet bar (for potential kitchenette), Laundry room , upgraded bath, and private sauna-perfect for extended family or potential rental income. Upstairs, hardwood floors flow throughout, complementing the upgraded kitchen and inviting dining area. Step out to the beautiful backyard patio for summer barbecues or quiet relaxation. All four bedrooms are generously sized, including a large primary suite with ensuite and walk-in closet. Just steps from scenic Professors Lake and close to schools, shopping, transit, and healthcare, this home offers lifestyle and location in one impressive package.
Inclusions: All Appliances & BBQ
