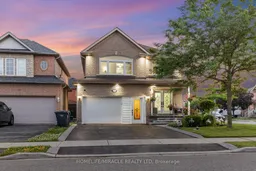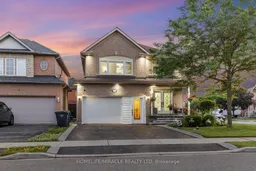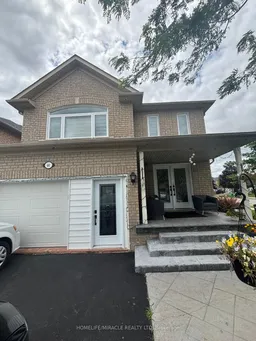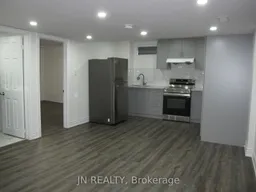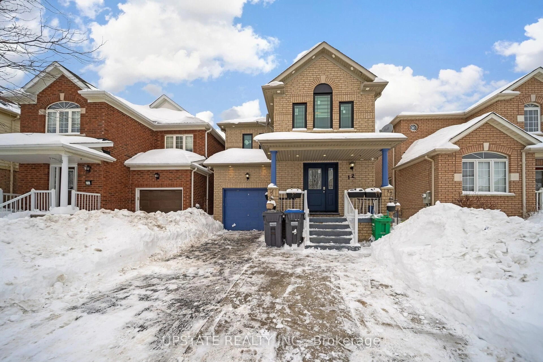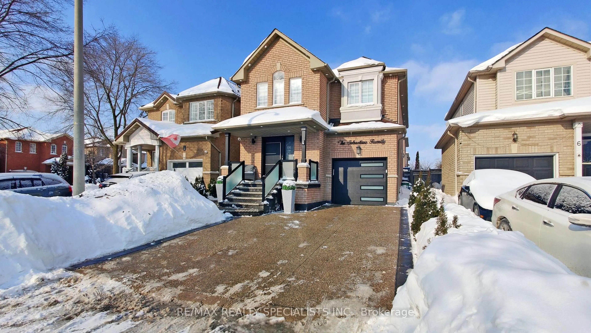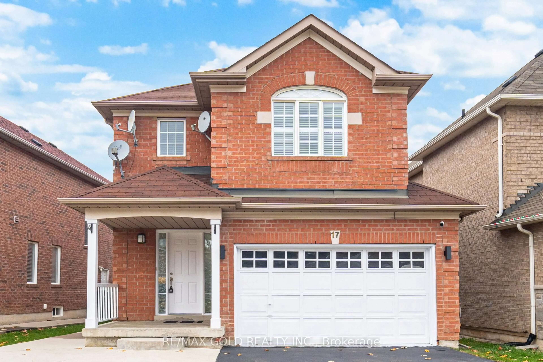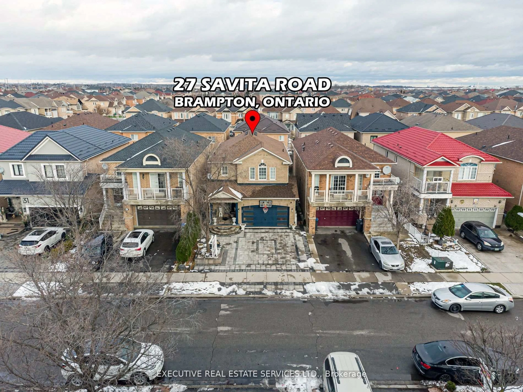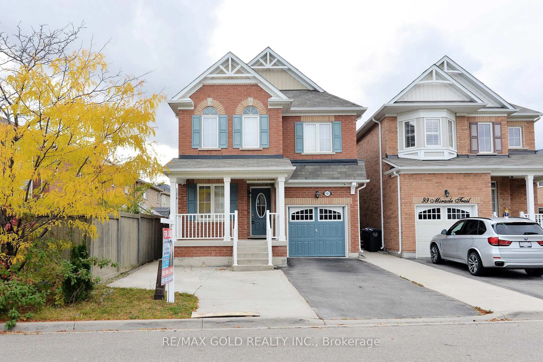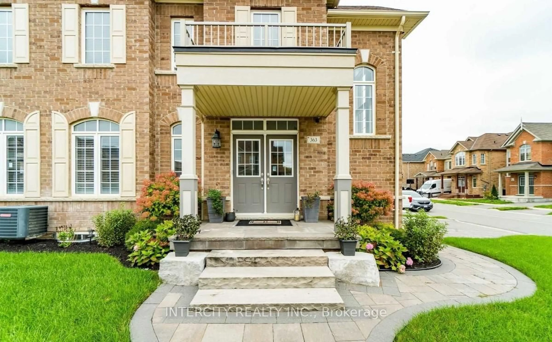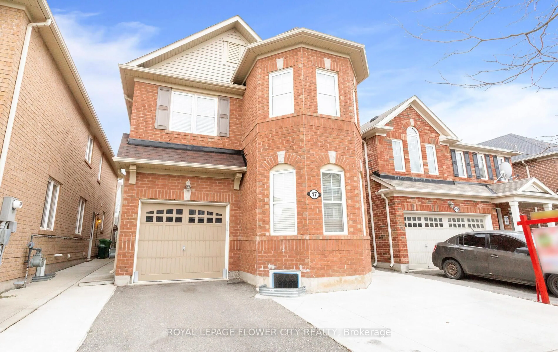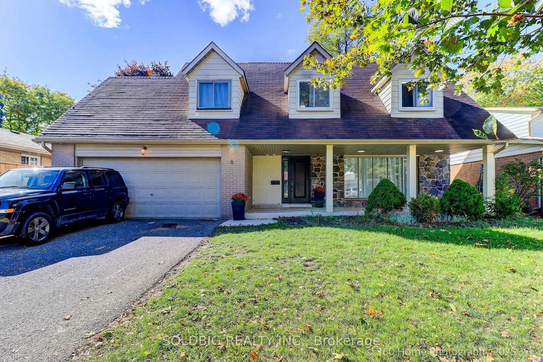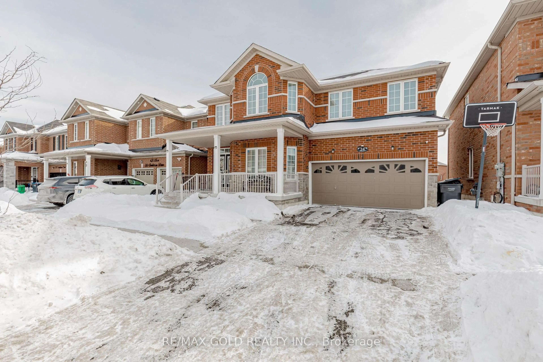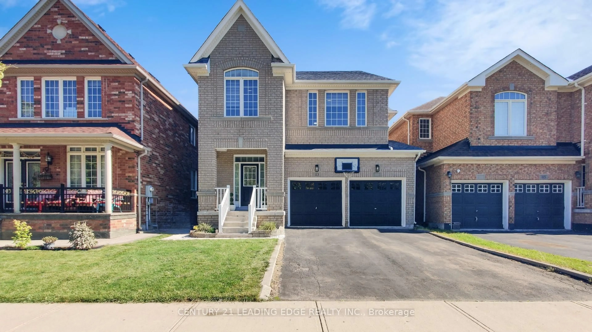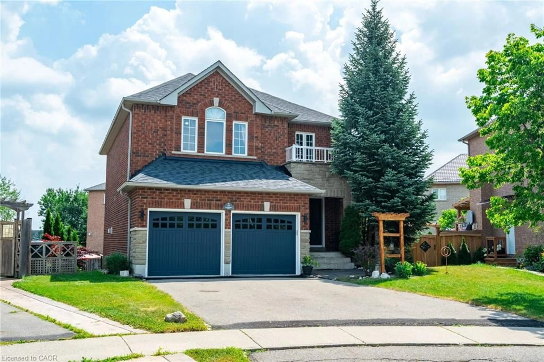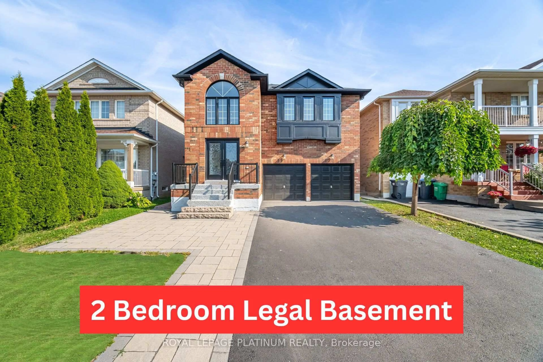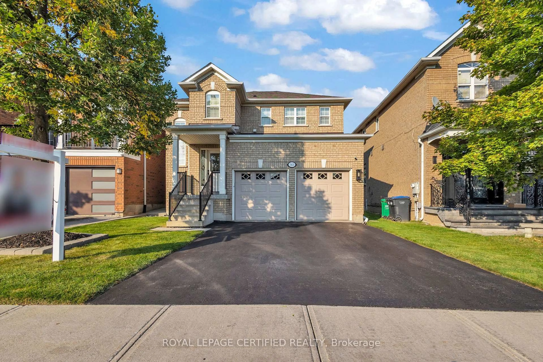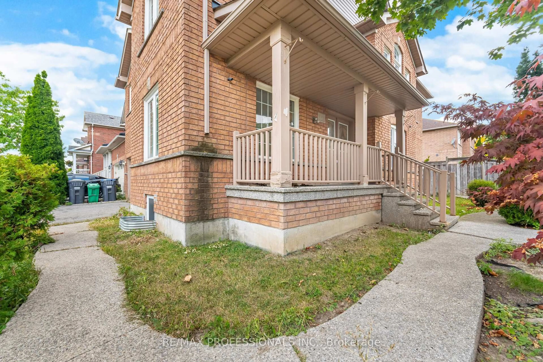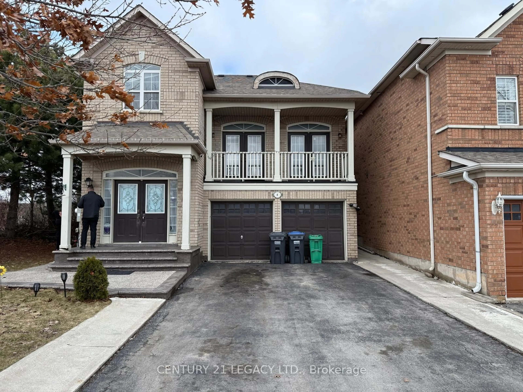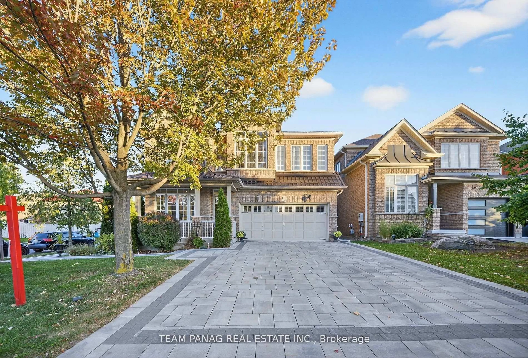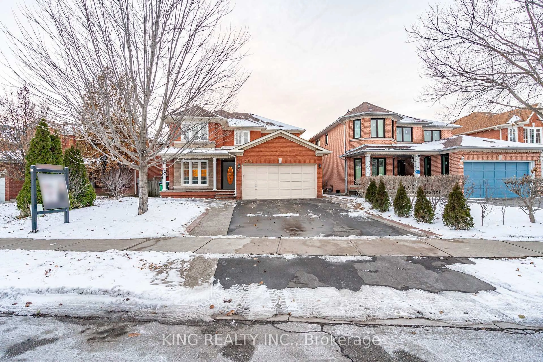Rare Find! Beautiful Corner Lot Detached Home With Exceptional Curb Appeal & Legal Basement. This Lovely Home Features A Fenced Backyard, 3+2 Bedrooms, 3+1 Bathrooms, 1+1 Kitchens & A Bonus Family Room Loft Upstairs. Gorgeous Double Door Entry Which Leads To The Living Room Featuring Pot Lights & Hardwood Flooring With Vast Windows For Ample Amount Of Natural Sunlight. Enjoy Your Very Own Laundry Room With Sink On The Main Floor With Crown Molding Throughout. The Kitchen Is Equipped With S/S Appliances, Gas Stove & Backsplash. Convenient Access To The Backyard Through The Dining Room Great For Entertaining Family & Friends. Enjoy Utmost Privacy With A Fenced Backyard & 2 Generous Size Sheds For Extra Storage. Making Your Way Upstairs You Will Find A Bonus Loft Area With A Fireplace To Enjoy Those Cozy Movie Nights With Family!!! The Master Bedroom Has Upgraded Custom Clothing Wardrobe With A W/I Closet & 4 Piece Ensuite With A Soaker Tub & Seperate Tiled Walk In Shower. The Basement Is Legal With A Seperate Private Entrance & 2 Spacious Bedrooms. Basement Finished & Complete (2023) With Brand New S/S Appliances. Brand New Windows Installed (2022), Front door Installed (2022), Brand New A/C Unit Installed 2020, Brand New Furnace Installed (2020), Sprinklers Installed July (2022), Roof Replaced (2015). Great Location Behind Plaza, Freshco, Banks, Gas Stations, Fast Food Restaurants, School, School Bus Route, Public Transit, Cassie Campbell, Golf Range, Parks, Trails & Ponds. This Lovely Home Is Great For Investors Or Buyers Looking To Move In The Main Floor While Renting The Basement For Extra Income.
Inclusions: S/S Fridge, Stove, Dishwasher, OTR Microwave, Washer/Dryer, Garage Door Opener, Window Coverings, All ELF'S, Basement S/S Fridge Basement S/S Stove, Basement Washer/Dryer, 10X10 Shed & 10x12 Shed (2024), Central Vacuum System (CVS), Gas BBQ Line In Backyard
