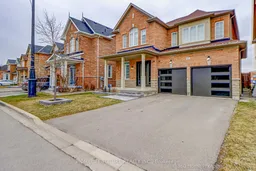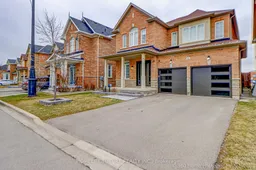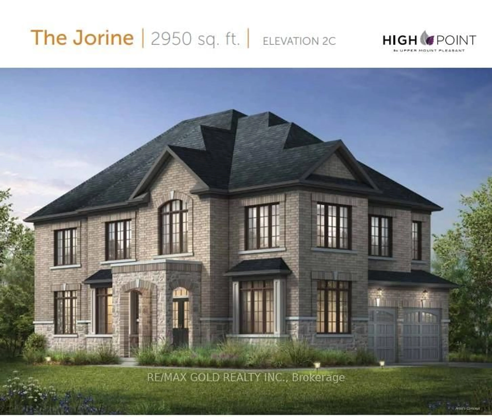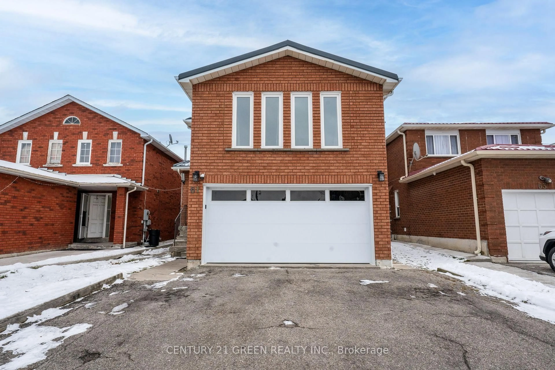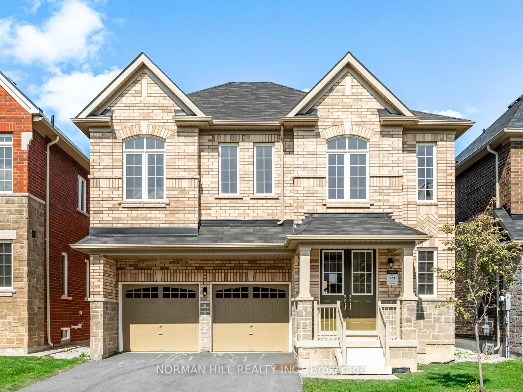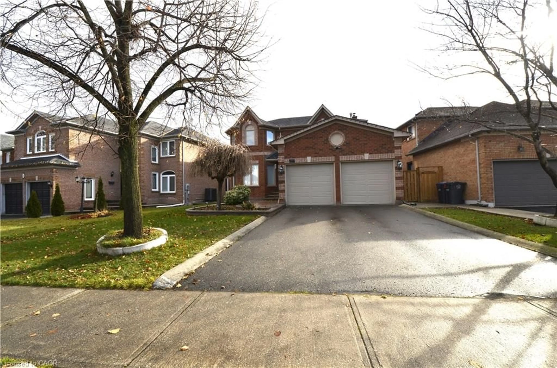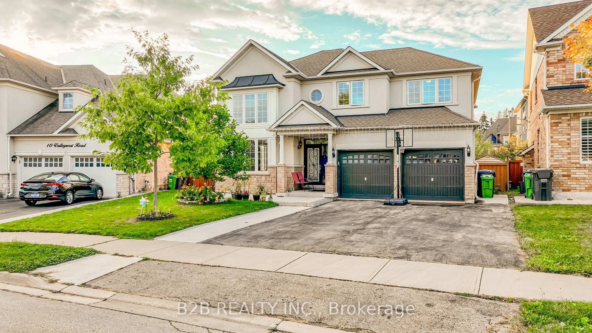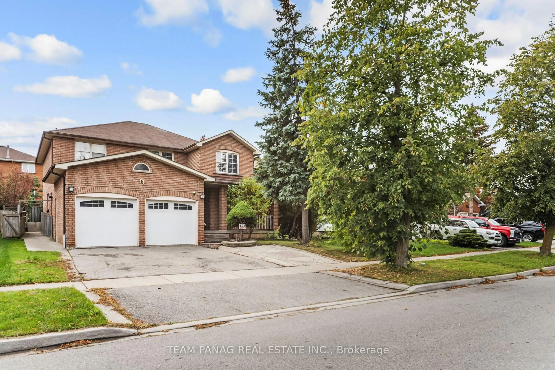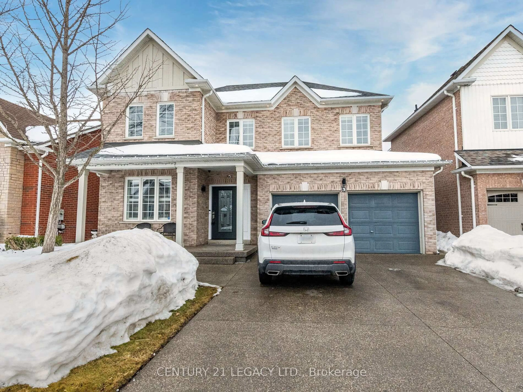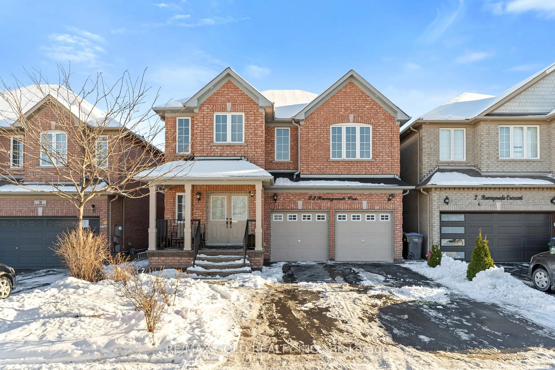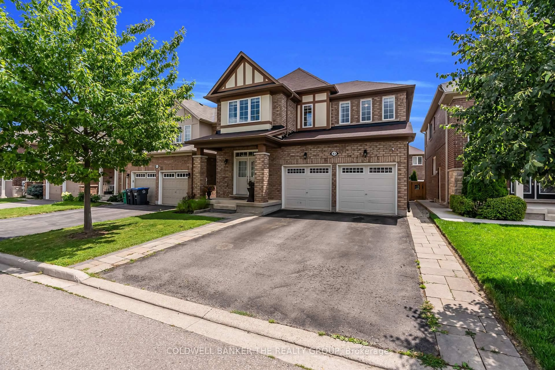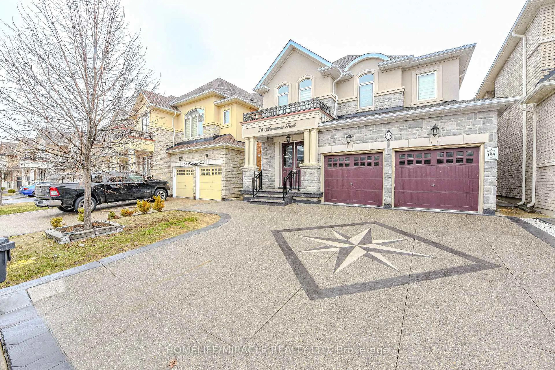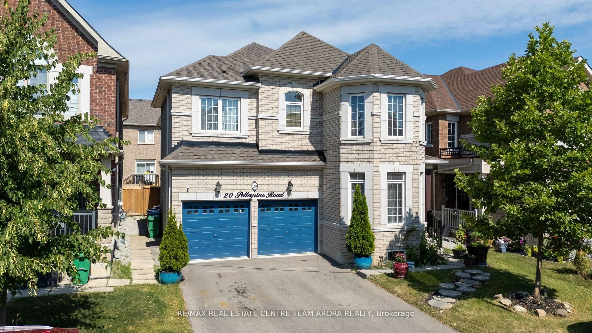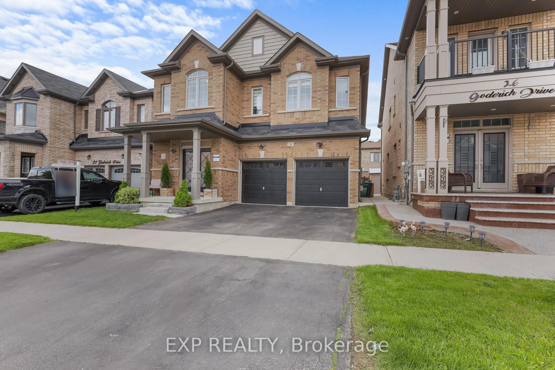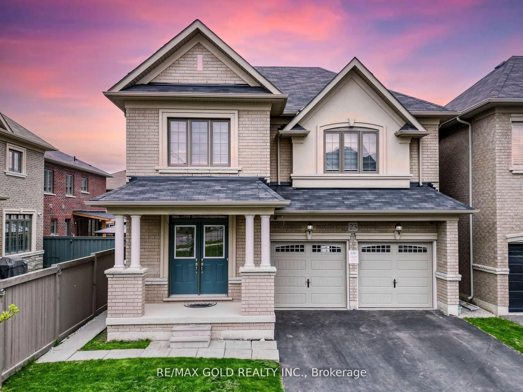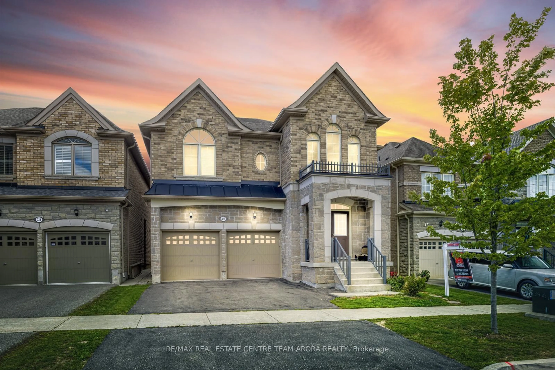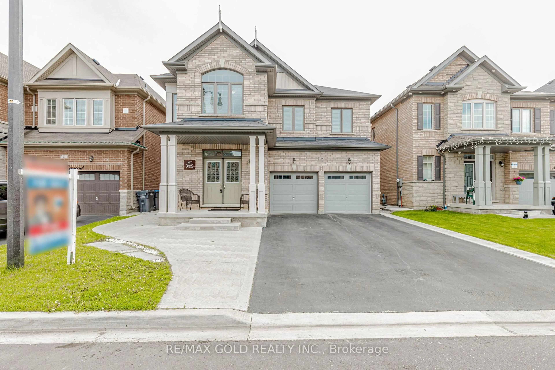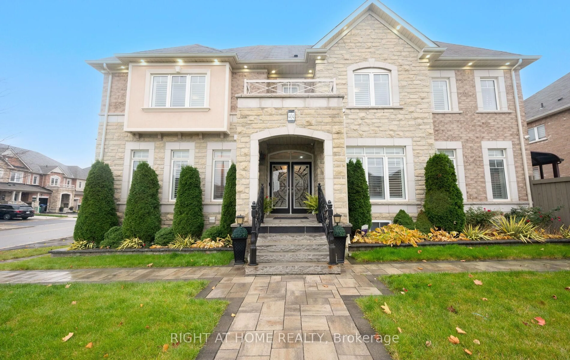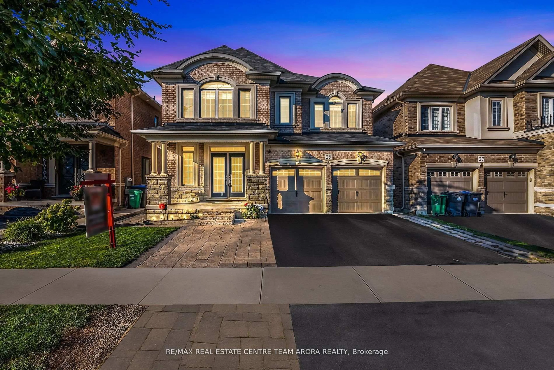Welcome To 10 Divinity Circle A Premium Front Lot Home (41 Ft Wide)Your Dream Home Search Ends Here !This Beautifully Upgraded Residence Offers Exceptional Features And Over $100K In Exquisite Upgrades, Nestled On A Premium Lot With No Rear Neighbours For Uninterrupted Views And Privacy. Plus, Enjoy No Sidewalk, Giving You More Driveway Space. Key Features: Freshly Painted With Modern, Neutral Colours9 Ft Ceilings On Both Main And Second Floors Hardwood Floors Throughout The Main Level Brand New Engineered Vinyl Flooring In All 4 Spacious Bedrooms4 Bathrooms, Including 2 Ensuite Bathrooms And A Jack & Jill Shared Bathroom Elegant Oak Staircase With Upgraded Handrail And Banister Open-Concept Chefs Kitchen Featuring: Upgraded Quartz Countertops Built-In Microwave & Wall-Mounted Oven Premium Thermador Gas Cooktop Upgraded Pantry With Plenty Of Storage Large Family Room Off The Kitchen, Perfect For Entertaining Bright And Spacious Living And Dining Rooms With Oversized Windows Garage Access + Side Entrance Custom-Designed Front Door And New Upgraded Garage Doors Professional Landscaping In Both Front And Back Yards Plenty Of Natural Light Throughout The Home Located On A Quiet Street With No Neighbours Behind This Home Combines Luxury, Space, And Style Perfect For Families Looking For Comfort And Class. This Home Sits On A Premium 41 Ft Front Lot, Offering Exceptional Value And Curb Appeal.
Inclusions: All Custom Chandeliers, Kitchenaid Stainless Steel Refrigerator, Built-In Wall Oven, Panasonic Built-In Microwave, Thermador Gas Cooktop, LG Dishwasher, LG Front-Load Washer And Dryer, California Wood Shutters
