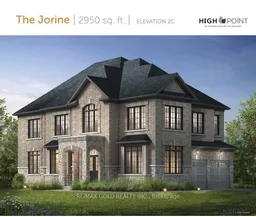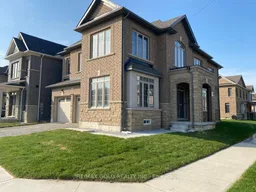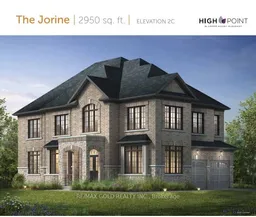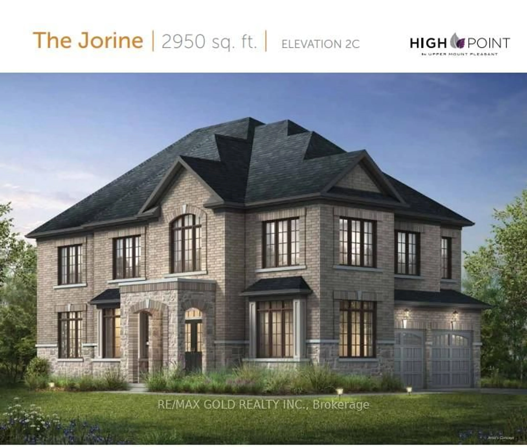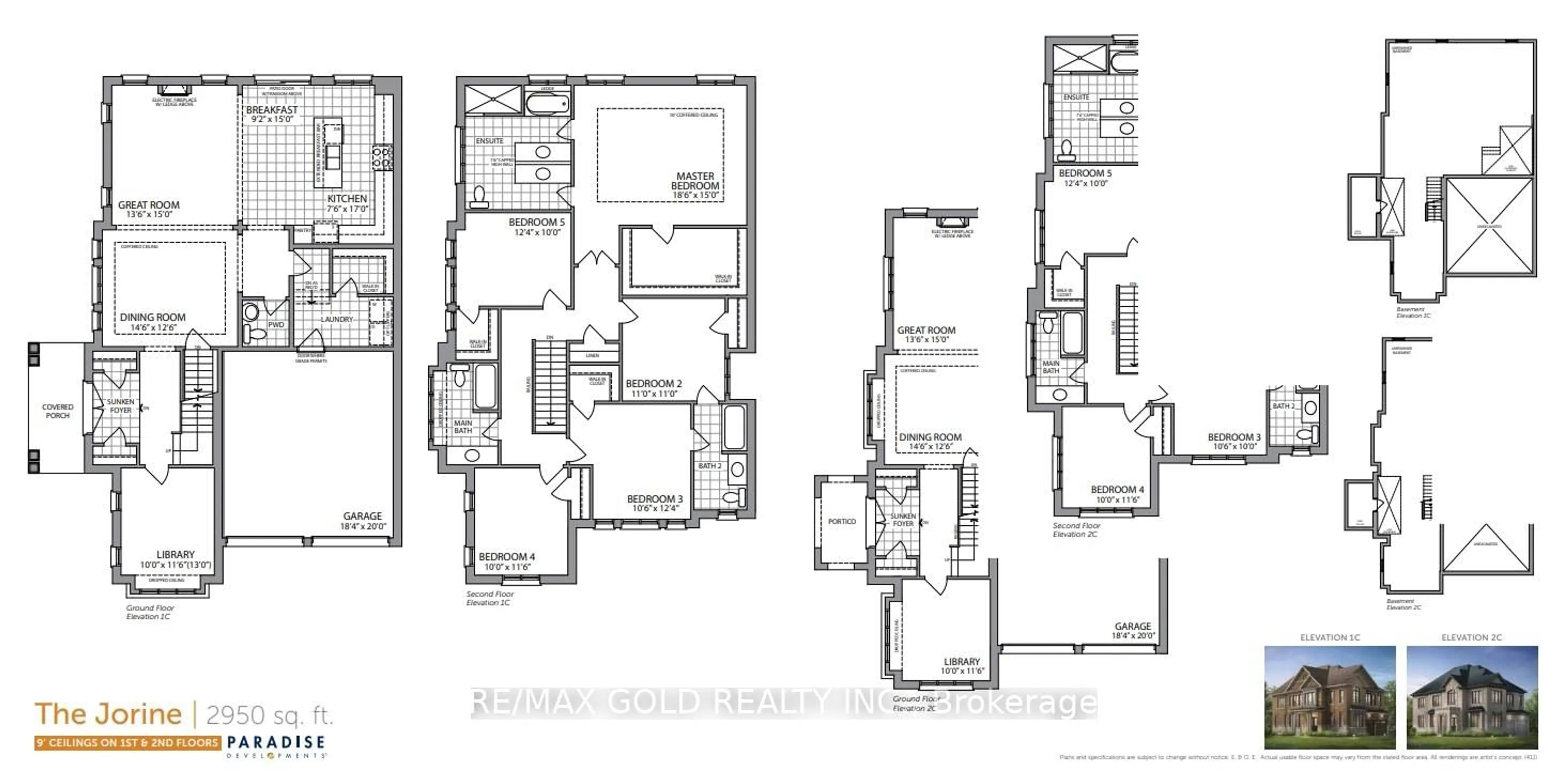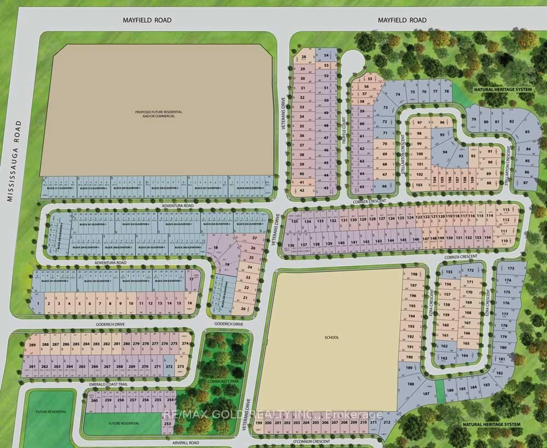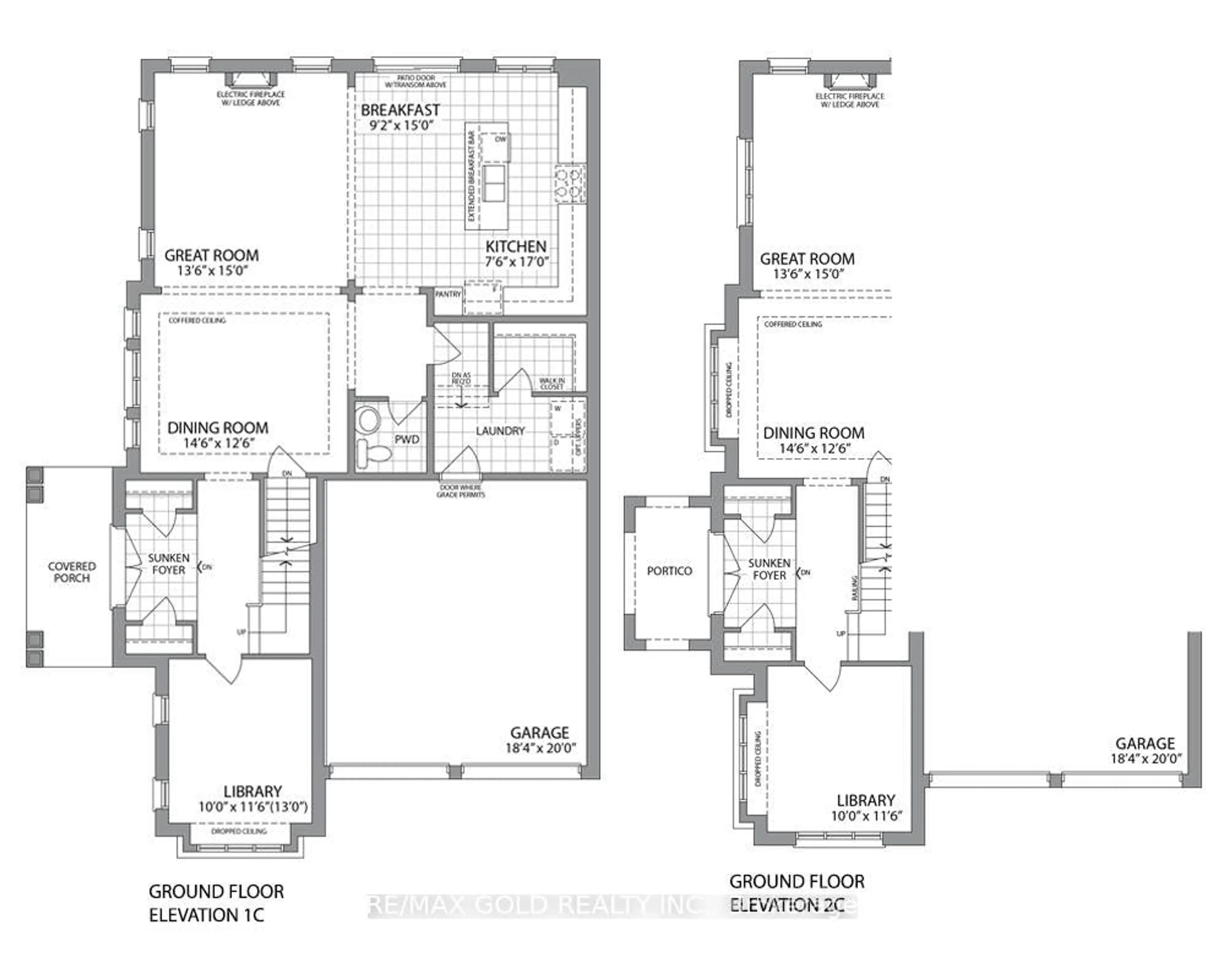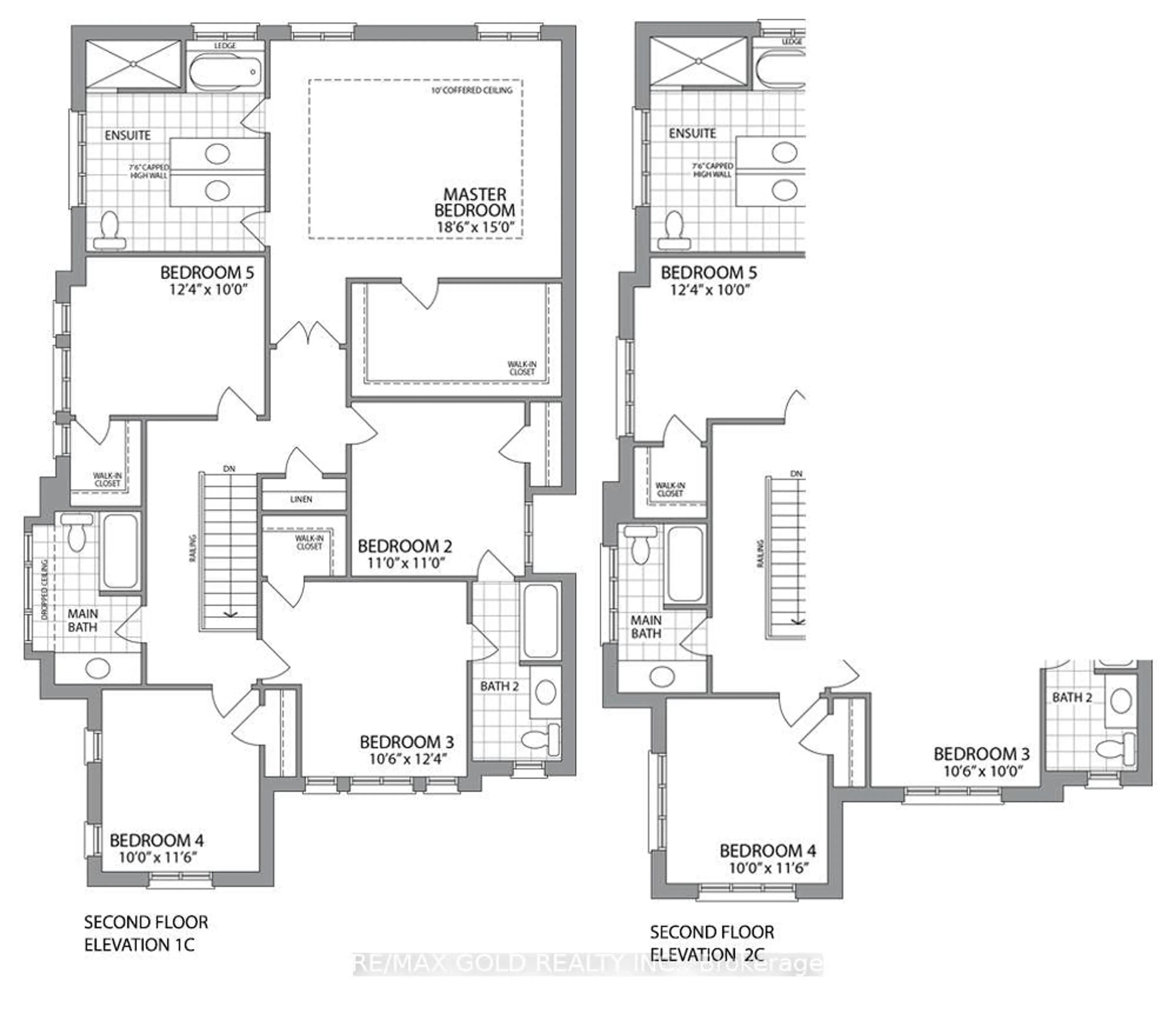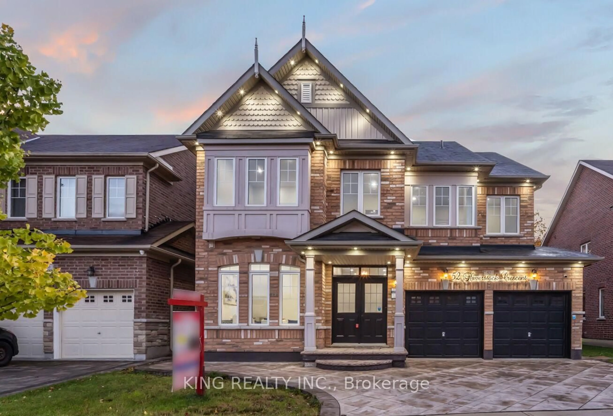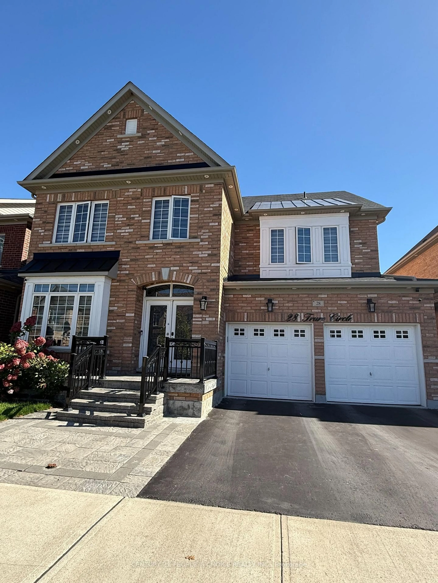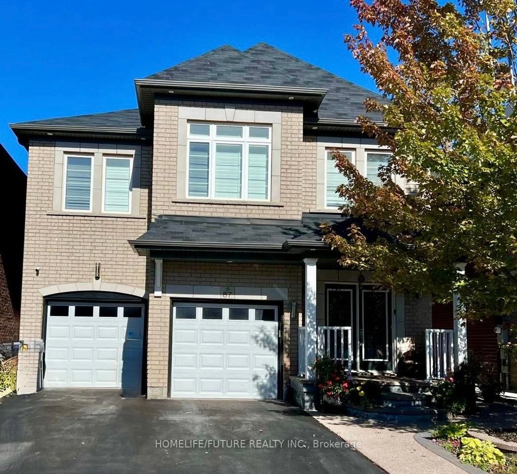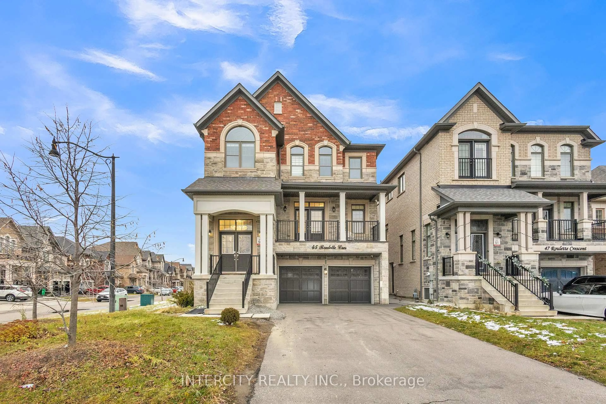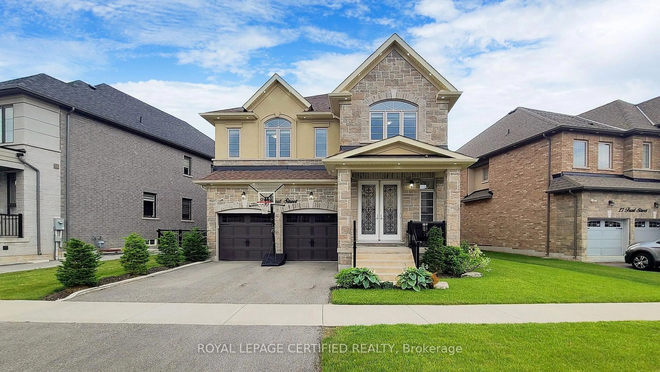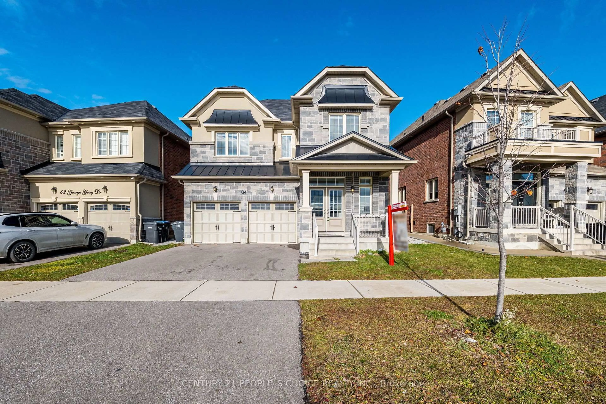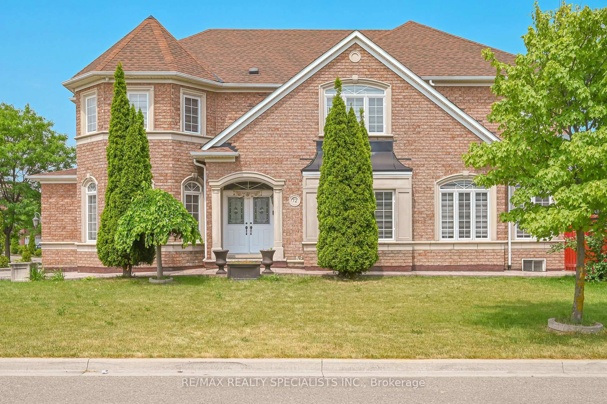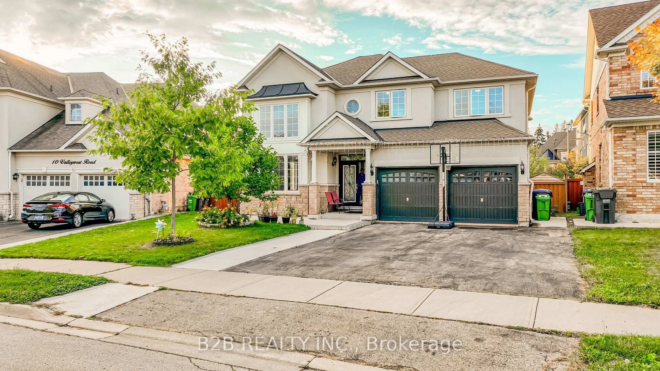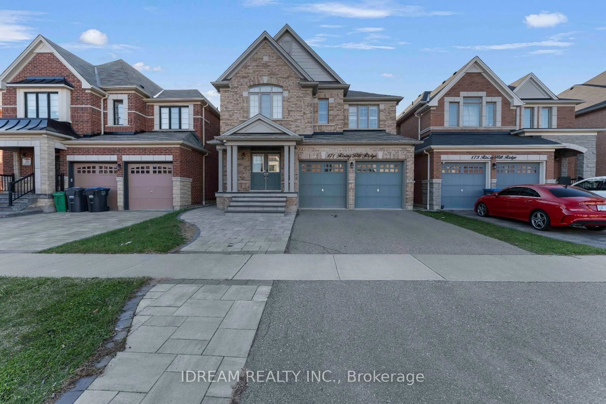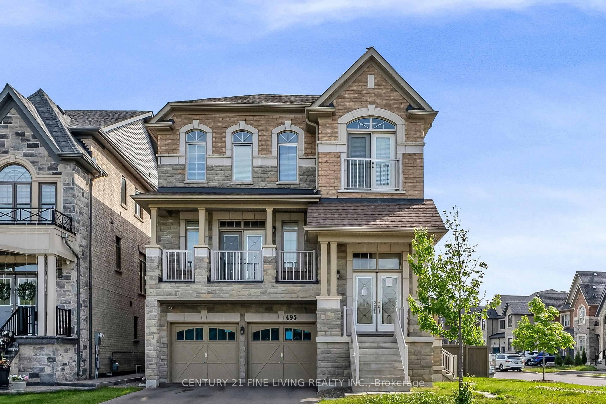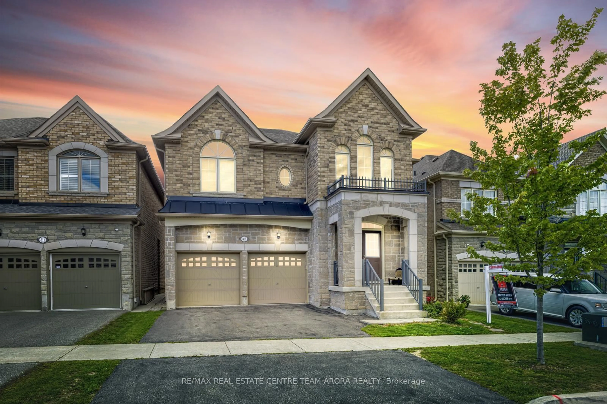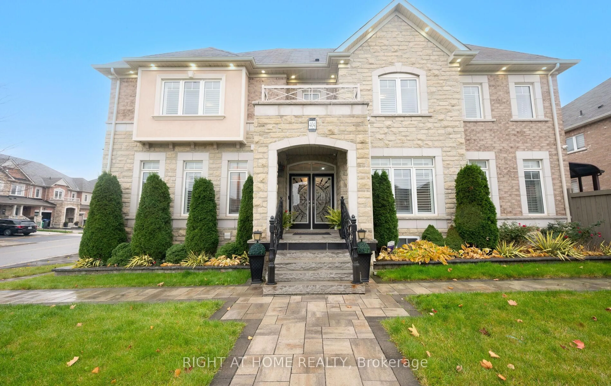537 Veterans Dr, Brampton, Ontario L7A 0C4
Contact us about this property
Highlights
Estimated valueThis is the price Wahi expects this property to sell for.
The calculation is powered by our Instant Home Value Estimate, which uses current market and property price trends to estimate your home’s value with a 90% accuracy rate.Not available
Price/Sqft$550/sqft
Monthly cost
Open Calculator
Description
CORNER CROSS_VENTILATED EXTRAWIDE EXTRA DEEP LOT DETACHED HOME WITH 5 PARKING SPACES ON BUS-ROUTE TO MOUNT PLEASANT GO TRAIN STATION!! Brick-Stone Elevation Approx Fully Upgraded Beautiful Property 2950 Sq Ft - 6 Bed 3.5 Bath Detached Home On Extra wide Extra deep Spacious Corner Lot At Most Desirable Mississauga Road And Mayfield Road Intersection! Mesmerizing Detached House On Extra-Wide 46' Front Wide And Extra Deep 98' Depth Lot in Brand New Most Sought After Community in West Brampton!! Best Brick And Stone Combination Elevation Exterior!! This Modern 2950 Sq Ft, 6-bed, 3.5 Bath Detached Home Is Strategically Located Near The Mount Pleasant GO Train Station, At The Sought-After Intersection Of Mississauga Road And Mayfield Road!! Featuring An Open Concept Design That Seamlessly Integrates Kitchen, Living, And Dining Areas, It Offers Upgraded Kitchen Amenities Including A Central Island And High-End Appliances!! The Home Is Adorned With Hardwood Flooring, Granite Countertops, And Boasts 9 Ft Ceilings Throughout The Main And Second Floors!! Upstairs, Enjoy The Luxury Of 5 Bedrooms, Including An Exquisite Primary Suite Complete With A Standing Shower, Freestanding Bathtub, His And Her Sinks, And A Spacious Walk-In Closet!! This Residence Promises A Blend Of Elegance, Comfort, And Convenience On An Extra-Wide And Deep CORNER Lot, Perfect For Modern Living!! Open Concept Layout With Combined Kitchen-Living-Dining Space!! Kitchen Has Upgraded Center Kitchen Island, Branded Appliances - Freestanding Stove With Gas Line And Door Fridge With Water Line!! Upgraded Hardwood On Main Floor With Matching Oak Stairs! 9 Ft Ceiling Throughout Main Floor And Second Floor! Upgraded Granite Countertops In Kitchen As Well As Bathroom! 2nd Floor Has 5 Bed And 3 Baths - Primary Bed Room Has Standing Shower As Well As Upgraded Free-Standing Bath Tub With His And Her Sink And Large Walk-In Closet! Bedroom 2 & 3 Are Connected To Common Jack N Jill Washroom!! Roadside Fenced Backyard!!
Property Details
Interior
Features
Main Floor
Office
1.0 x 1.0hardwood floor / Large Window / W/O To Porch
Great Rm
1.0 x 1.0hardwood floor / 2 Pc Bath / Combined W/Family
Dining
1.0 x 1.0hardwood floor / Large Window / Combined W/Family
Kitchen
1.0 x 1.0Tile Floor / Centre Island / Quartz Counter
Exterior
Features
Parking
Garage spaces 2
Garage type Attached
Other parking spaces 3
Total parking spaces 5
Property History
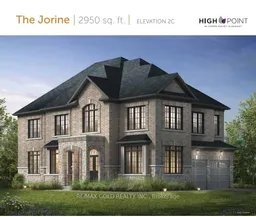 50
50